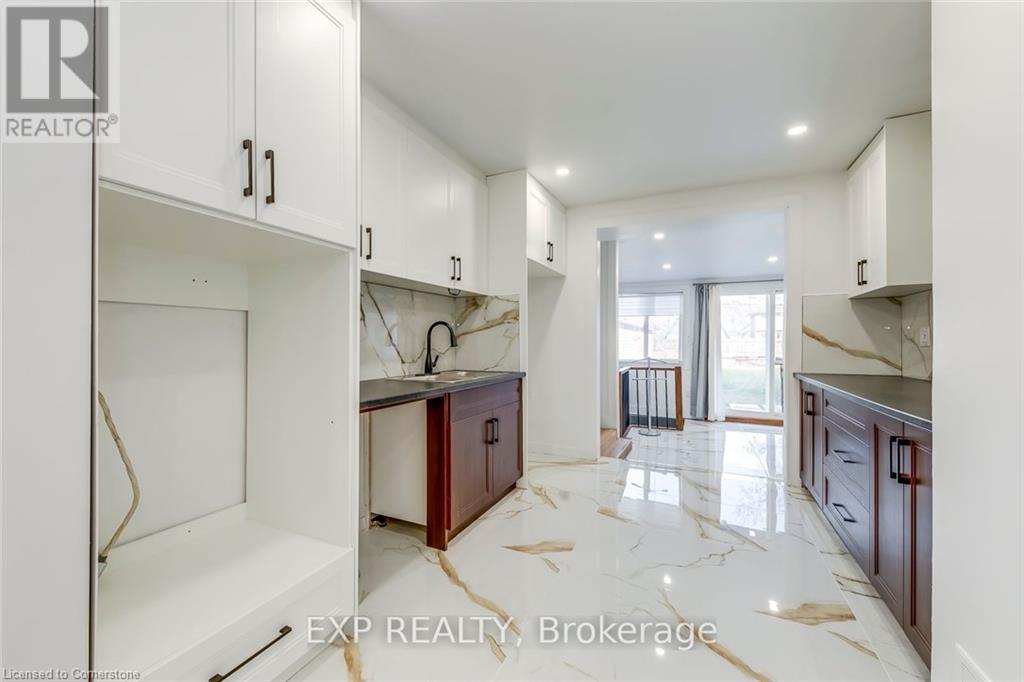- Home
- Services
- Homes For Sale Property Listings
- Neighbourhood
- Reviews
- Downloads
- Blog
- Contact
- Trusted Partners
61 Edith Street St. Catharines, Ontario L2S 2P8
2 Bedroom
2 Bathroom
829 sqft
Bungalow
None
Forced Air
$549,999
Absolutely Stunning!!! Bright & Spacious 2+1.5 Bdrm Bungalow w/spacious detached Garage. Renos Just Completed $$$ Newly renovated exterior, New main & all interior door, New windows, new flooring, brand new kitchen (never used), newly renovated bathroom (connecting with both rooms),brand new furnace! Owned hot water tank! Lots of parking space and a huge lot, can fit up to 8 cars including 1 in garage. The garage has 2 rooms, washroom, kitchen, and sitting area separate from parking space. Up To Date, minutes to go train station, schools, colleges, hospital, grocery stores, and many more!! Prime location with great opportunity! (id:58671)
Property Details
| MLS® Number | 40689661 |
| Property Type | Single Family |
| ParkingSpaceTotal | 6 |
Building
| BathroomTotal | 2 |
| BedroomsAboveGround | 2 |
| BedroomsTotal | 2 |
| ArchitecturalStyle | Bungalow |
| BasementDevelopment | Unfinished |
| BasementType | Full (unfinished) |
| ConstructionStyleAttachment | Detached |
| CoolingType | None |
| ExteriorFinish | Stucco, Vinyl Siding |
| HalfBathTotal | 1 |
| HeatingFuel | Natural Gas |
| HeatingType | Forced Air |
| StoriesTotal | 1 |
| SizeInterior | 829 Sqft |
| Type | House |
| UtilityWater | Municipal Water |
Parking
| Detached Garage |
Land
| Acreage | No |
| Sewer | Municipal Sewage System |
| SizeDepth | 158 Ft |
| SizeFrontage | 45 Ft |
| SizeTotalText | Under 1/2 Acre |
| ZoningDescription | / |
Rooms
| Level | Type | Length | Width | Dimensions |
|---|---|---|---|---|
| Second Level | Office | 23'7'' x 8'0'' | ||
| Main Level | 3pc Bathroom | Measurements not available | ||
| Main Level | 2pc Bathroom | Measurements not available | ||
| Main Level | Sunroom | 10'10'' x 21'0'' | ||
| Main Level | Kitchen | 12'4'' x 10'4'' | ||
| Main Level | Bedroom | 13'0'' x 9'7'' | ||
| Main Level | Primary Bedroom | 11'8'' x 13'0'' | ||
| Main Level | Dining Room | 11'8'' x 20'6'' | ||
| Main Level | Living Room | 11'8'' x 20'6'' |
https://www.realtor.ca/real-estate/27791728/61-edith-street-st-catharines
Interested?
Contact us for more information










































