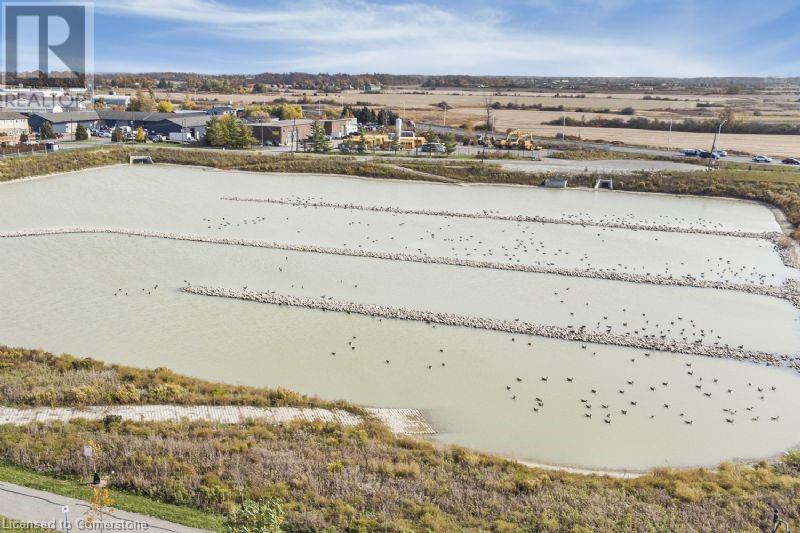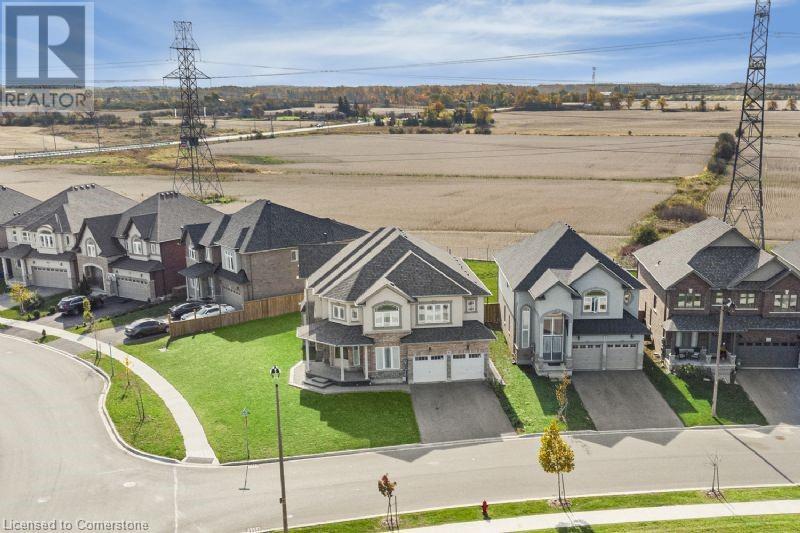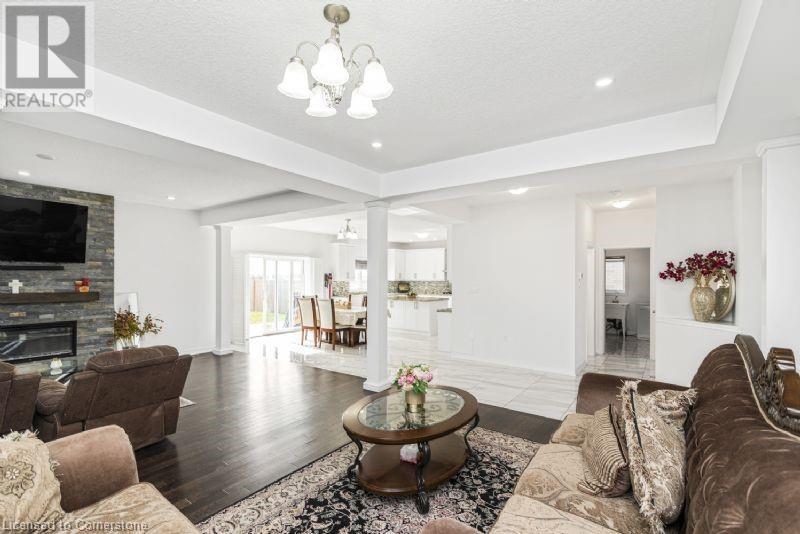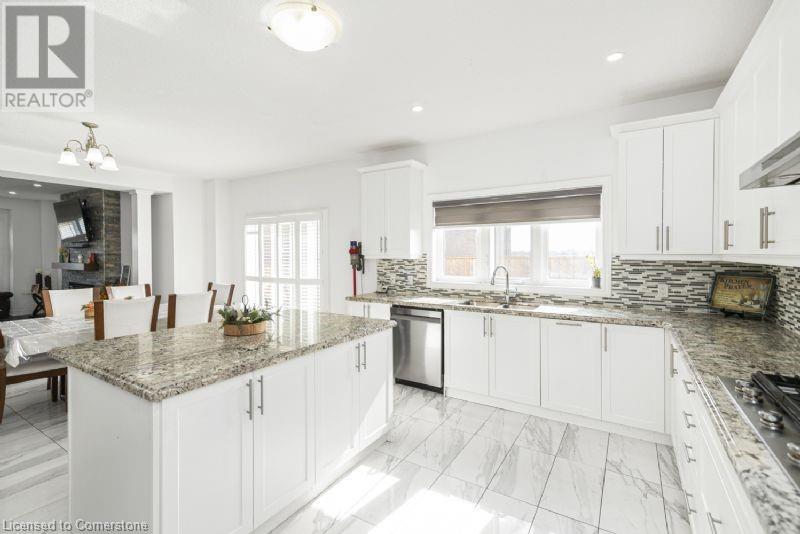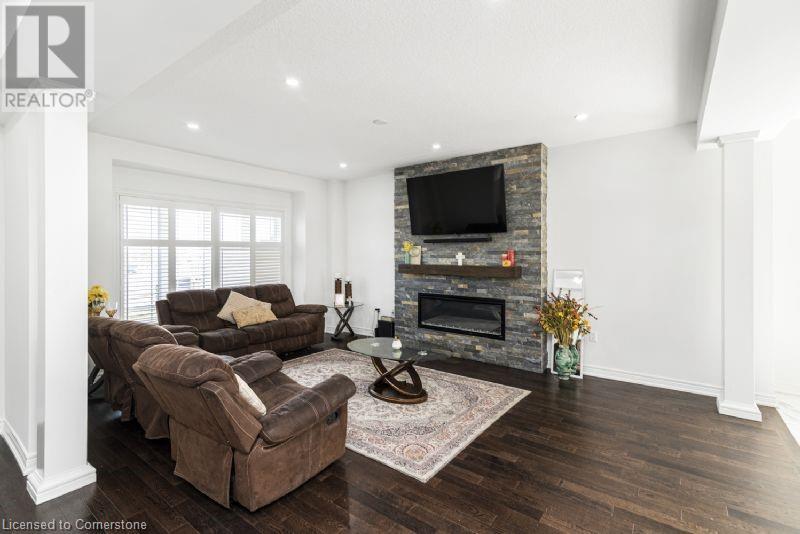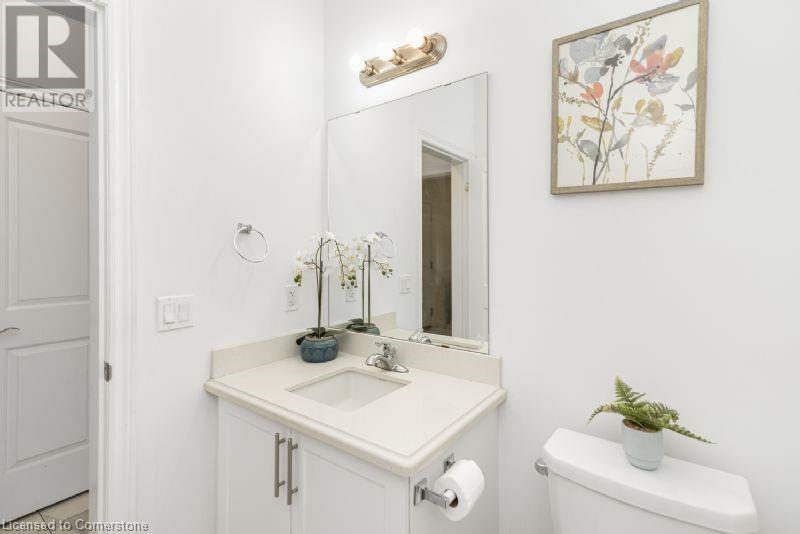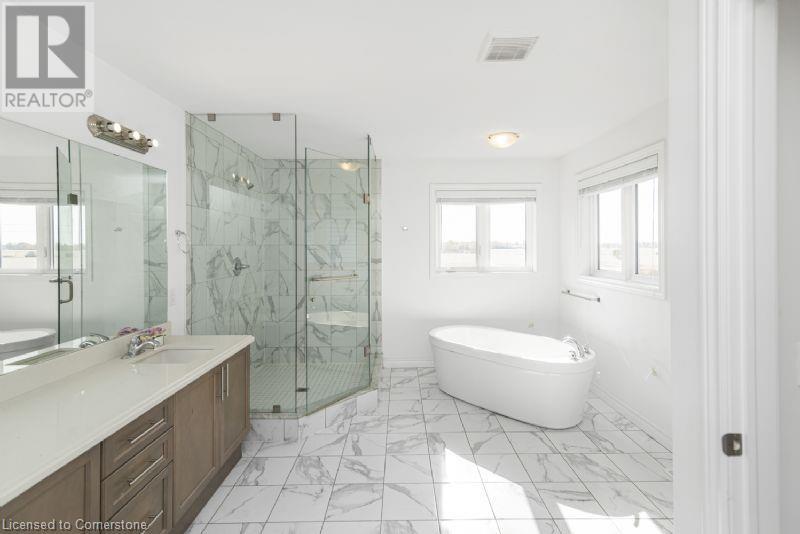- Home
- Services
- Homes For Sale Property Listings
- Neighbourhood
- Reviews
- Downloads
- Blog
- Contact
- Trusted Partners
4 Dolomiti Court Hamilton, Ontario L0R 1P0
4 Bedroom
4 Bathroom
3565 sqft
2 Level
Central Air Conditioning
Forced Air
$1,299,000
Welcome to this stunning 3,565 sq. ft. corner lot residence, thoughtfully constructed in 2020. Designed to accommodate families of all sizes, this elegant home offers 4 spacious bedrooms and 4 well-appointed bathrooms. The primary suite is a luxurious retreat, featuring a spa-inspired ensuite with a double vanity, a soaking tub, and a separate glass-enclosed shower. Dual walk-in closets provide generous storage, ensuring a refined and organized space. A second bedroom also includes a private ensuite and walk-in closet, offering both comfort and privacy for family or guests. The remaining two bedrooms are connected by a shared Jack and Jill bathroom, providing a practical layout for children or visitors. The home also features an unfinished basement with impressive 9-foot ceilings, offering a blank canvas for new owners to customize and design a space that perfectly suits their needs — whether it’s a home gym, recreation area, or additional living quarters. Situated in a prime location, this property offers picturesque views of a nearby children's park and tranquil pond, adding to its charm and appeal. This home is more than just a house — it’s an elevated lifestyle in the heart of Hamilton. Don’t miss your chance to make it yours. Contact us today to arrange a private viewing! (id:58671)
Property Details
| MLS® Number | 40689663 |
| Property Type | Single Family |
| AmenitiesNearBy | Playground, Public Transit, Schools, Shopping |
| CommunityFeatures | Quiet Area, School Bus |
| Features | Southern Exposure, Corner Site |
| ParkingSpaceTotal | 4 |
Building
| BathroomTotal | 4 |
| BedroomsAboveGround | 4 |
| BedroomsTotal | 4 |
| Appliances | Central Vacuum, Dishwasher, Dryer, Refrigerator, Stove, Water Meter, Washer, Hood Fan, Window Coverings, Garage Door Opener |
| ArchitecturalStyle | 2 Level |
| BasementDevelopment | Unfinished |
| BasementType | Full (unfinished) |
| ConstructedDate | 2020 |
| ConstructionStyleAttachment | Detached |
| CoolingType | Central Air Conditioning |
| ExteriorFinish | Brick Veneer, Stucco |
| FoundationType | Poured Concrete |
| HalfBathTotal | 1 |
| HeatingFuel | Natural Gas |
| HeatingType | Forced Air |
| StoriesTotal | 2 |
| SizeInterior | 3565 Sqft |
| Type | House |
| UtilityWater | Municipal Water |
Parking
| Attached Garage |
Land
| Acreage | No |
| LandAmenities | Playground, Public Transit, Schools, Shopping |
| Sewer | Municipal Sewage System |
| SizeDepth | 106 Ft |
| SizeFrontage | 73 Ft |
| SizeTotalText | Under 1/2 Acre |
| ZoningDescription | Rm3 |
Rooms
| Level | Type | Length | Width | Dimensions |
|---|---|---|---|---|
| Second Level | Loft | 19'6'' x 6'7'' | ||
| Second Level | 4pc Bathroom | Measurements not available | ||
| Second Level | Bedroom | 13'0'' x 13'0'' | ||
| Second Level | Bedroom | 12'0'' x 14'4'' | ||
| Second Level | 3pc Bathroom | Measurements not available | ||
| Second Level | Bedroom | 12'0'' x 14'0'' | ||
| Second Level | Full Bathroom | Measurements not available | ||
| Second Level | Primary Bedroom | 13'6'' x 20'0'' | ||
| Second Level | Kitchen | 15'0'' x 12'0'' | ||
| Main Level | Dinette | 15'0'' x 15'0'' | ||
| Main Level | Family Room | 13'6'' x 19'0'' | ||
| Main Level | Dining Room | 12'0'' x 16'6'' | ||
| Main Level | Den | 8'6'' x 11'0'' | ||
| Main Level | 2pc Bathroom | 5'8'' x 5'6'' | ||
| Main Level | Foyer | 8'0'' x 11'0'' |
https://www.realtor.ca/real-estate/27791976/4-dolomiti-court-hamilton
Interested?
Contact us for more information


