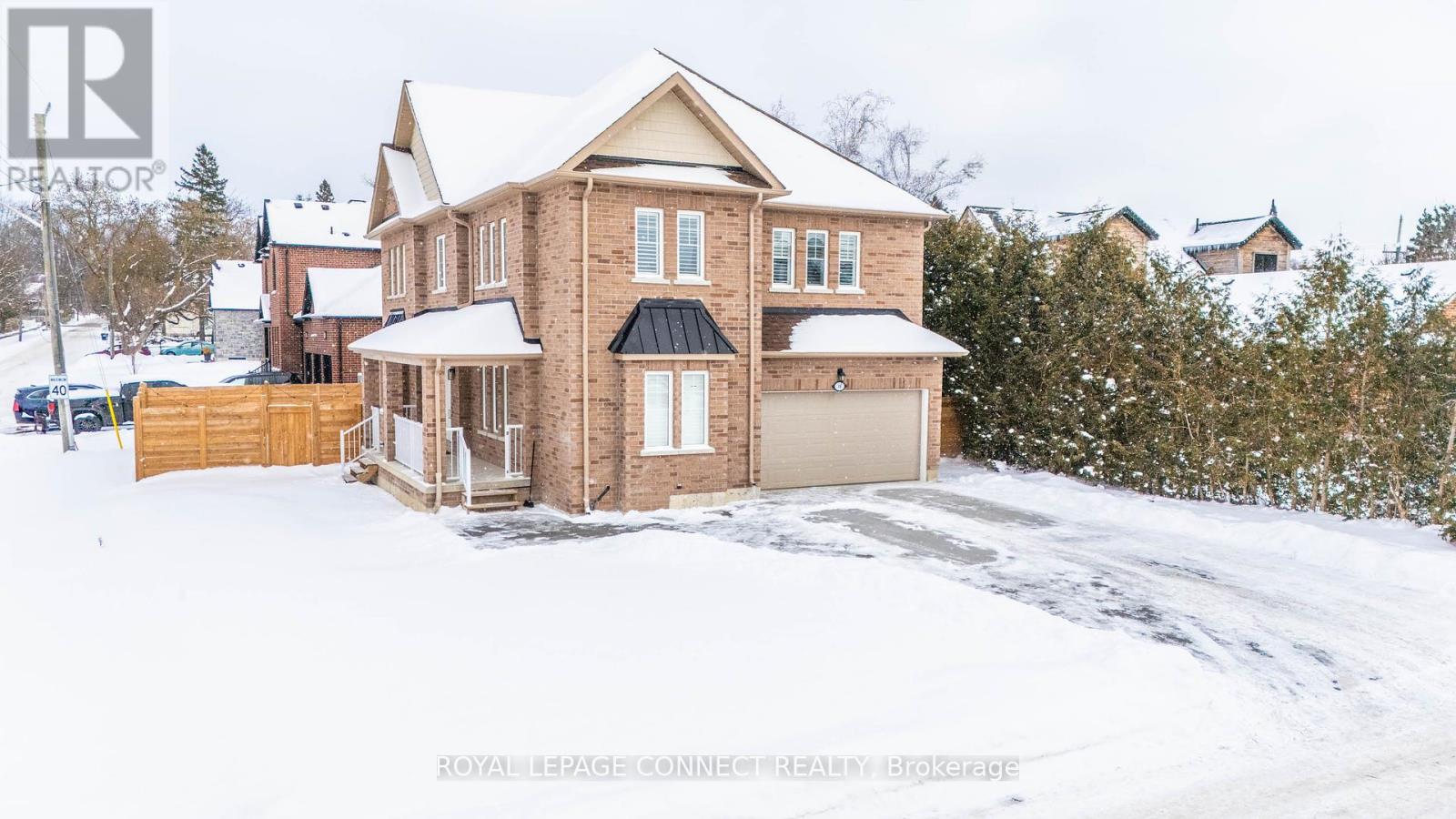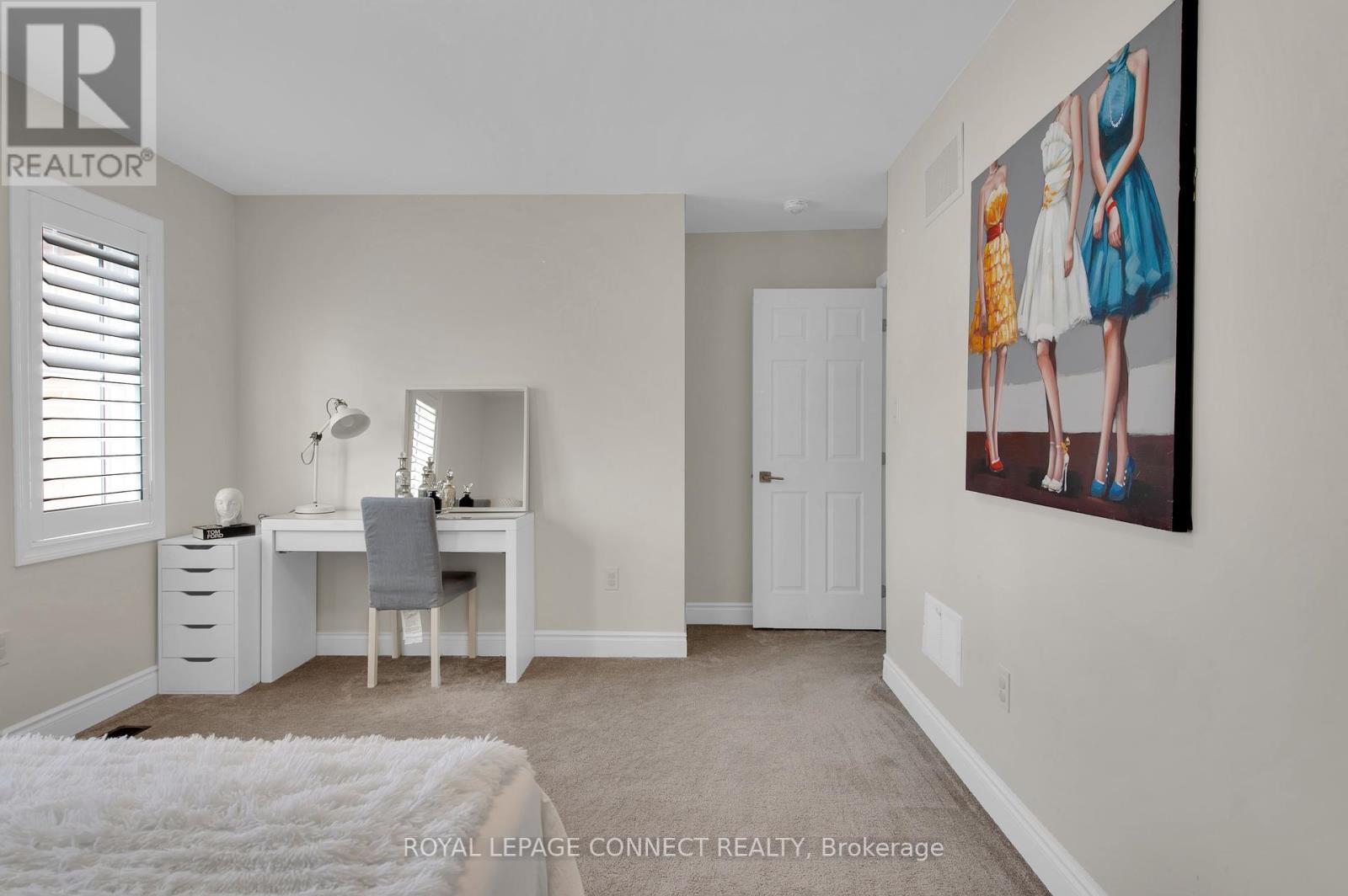- Home
- Services
- Homes For Sale Property Listings
- Neighbourhood
- Reviews
- Downloads
- Blog
- Contact
- Trusted Partners
3 B George Street Innisfil, Ontario L0L 1L0
5 Bedroom
4 Bathroom
Fireplace
Central Air Conditioning
Forced Air
$1,399,999
Welcome to Cookstown, the ideal location for those seeking a more peaceful, small town lifestyle while still having access to essential amenities. This home is just 5 minutes off the 400 south and the same distance to the Tanger outlet mall. Great for those commuting to Barrie, Vaughan and Toronto. Just 20 minutes to big box stores in Barrie. This spacious 4 plus 1 bedroom home has a great yard with deck for entertaining friends and relatives and spacious for children enjoying the outdoors! This home has been well designed for multi-generational living. There is a bedroom in the basement with it's own kitchen, bathroom and separate entrance for extended family or that teen who needs their own space. Basement is NOT LEGAL. The basement also has a large recreation area and finished storage area. If you are looking for a family home in a family neighbourhood look no further. See attached list of features in this home. **** EXTRAS **** Ring alarm system, Window shutters throughout home, Upgraded mirrors in washrooms, Upgraded light fixtures throughout home. Pot Lights, Side-entry stone walkway, Fencing on the perimeter of property, Backyard deck great space to entertain. (id:58671)
Property Details
| MLS® Number | N11919064 |
| Property Type | Single Family |
| Community Name | Cookstown |
| ParkingSpaceTotal | 6 |
| Structure | Deck |
Building
| BathroomTotal | 4 |
| BedroomsAboveGround | 4 |
| BedroomsBelowGround | 1 |
| BedroomsTotal | 5 |
| Amenities | Fireplace(s) |
| Appliances | Blinds, Dryer, Garage Door Opener, Refrigerator, Two Stoves, Two Washers |
| BasementDevelopment | Finished |
| BasementFeatures | Separate Entrance |
| BasementType | N/a (finished) |
| ConstructionStyleAttachment | Detached |
| CoolingType | Central Air Conditioning |
| ExteriorFinish | Brick |
| FireProtection | Alarm System |
| FireplacePresent | Yes |
| FlooringType | Hardwood, Vinyl, Ceramic, Carpeted |
| FoundationType | Poured Concrete |
| HalfBathTotal | 1 |
| HeatingFuel | Natural Gas |
| HeatingType | Forced Air |
| StoriesTotal | 2 |
| Type | House |
| UtilityWater | Municipal Water |
Parking
| Garage |
Land
| Acreage | No |
| FenceType | Fenced Yard |
| Sewer | Sanitary Sewer |
| SizeDepth | 79 Ft ,7 In |
| SizeFrontage | 64 Ft |
| SizeIrregular | 64.04 X 79.66 Ft ; Corner Lot |
| SizeTotalText | 64.04 X 79.66 Ft ; Corner Lot|under 1/2 Acre |
Rooms
| Level | Type | Length | Width | Dimensions |
|---|---|---|---|---|
| Second Level | Primary Bedroom | 6.35 m | 4.25 m | 6.35 m x 4.25 m |
| Second Level | Bedroom 2 | 3.57 m | 3.26 m | 3.57 m x 3.26 m |
| Second Level | Bedroom 3 | 5.33 m | 3.61 m | 5.33 m x 3.61 m |
| Second Level | Bedroom 4 | 4.43 m | 3.38 m | 4.43 m x 3.38 m |
| Basement | Recreational, Games Room | 8.36 m | 3.5 m | 8.36 m x 3.5 m |
| Basement | Cold Room | 8.36 m | 1.61 m | 8.36 m x 1.61 m |
| Basement | Bedroom | 4.52 m | 3.06 m | 4.52 m x 3.06 m |
| Basement | Kitchen | 5.33 m | 3.21 m | 5.33 m x 3.21 m |
| Basement | Sitting Room | 4.1 m | 4 m | 4.1 m x 4 m |
| Main Level | Family Room | 4.31 m | 4.24 m | 4.31 m x 4.24 m |
| Main Level | Kitchen | 5.36 m | 4.24 m | 5.36 m x 4.24 m |
| Main Level | Living Room | 6.04 m | 3.79 m | 6.04 m x 3.79 m |
https://www.realtor.ca/real-estate/27792213/3-b-george-street-innisfil-cookstown-cookstown
Interested?
Contact us for more information










































