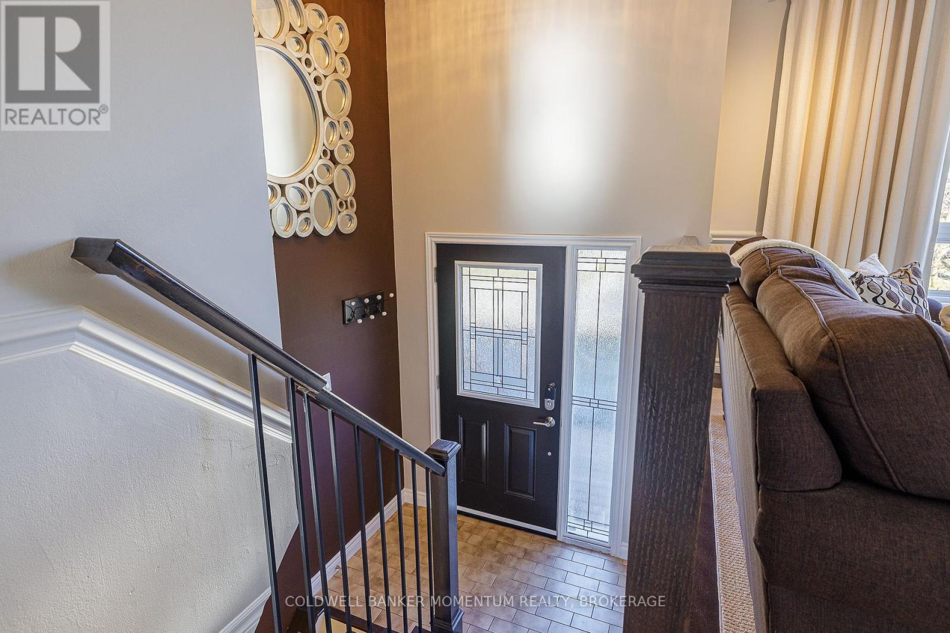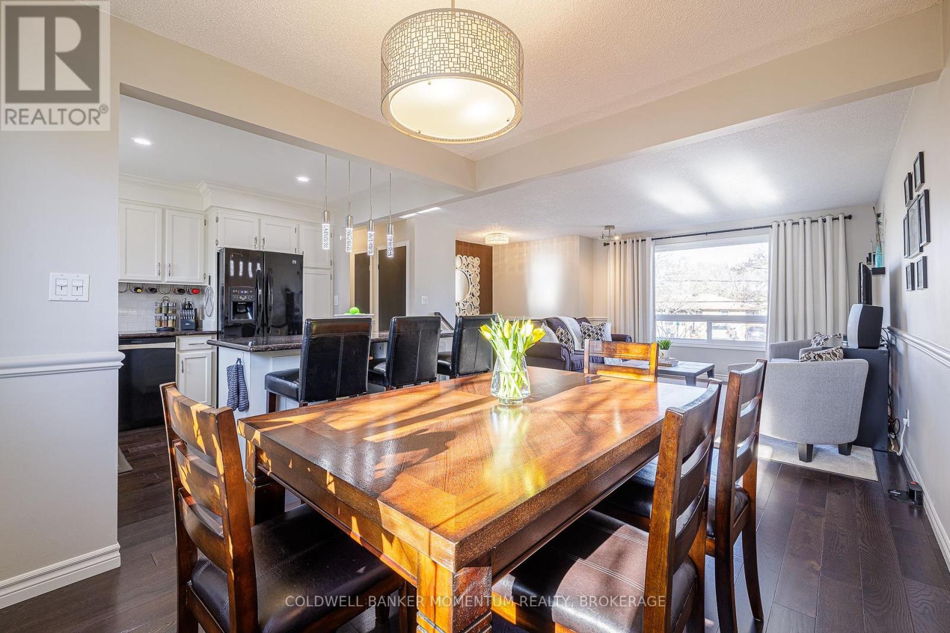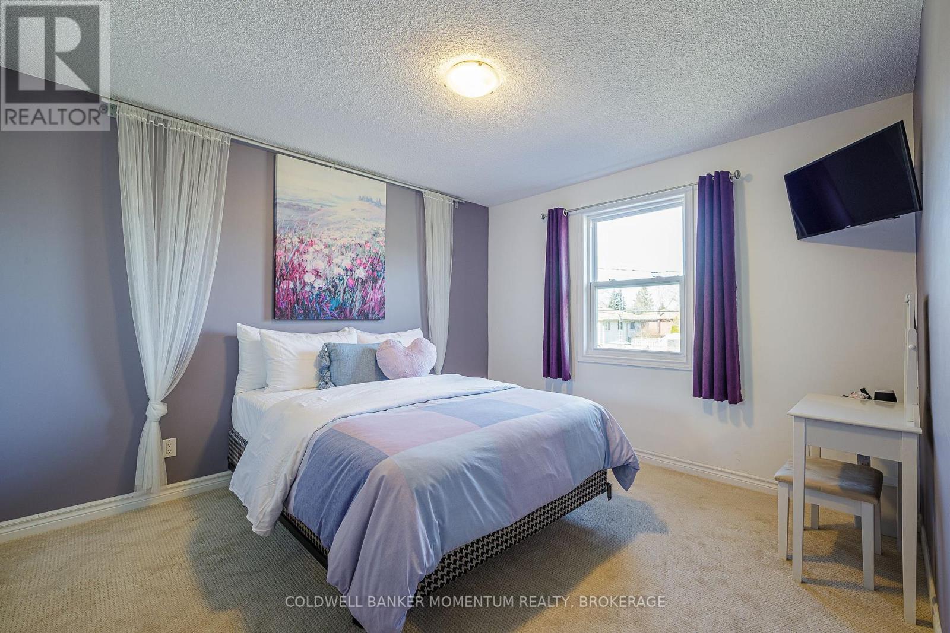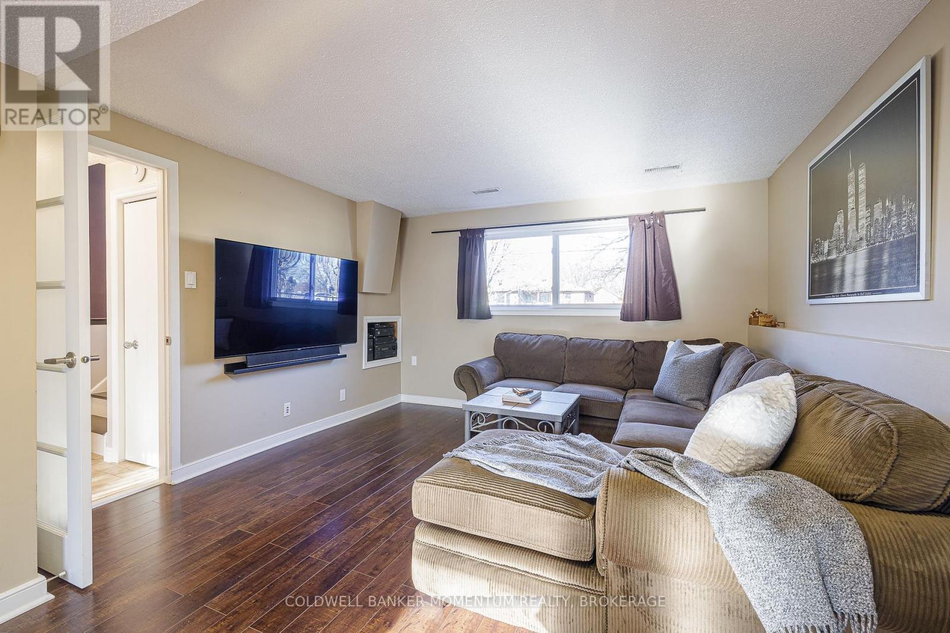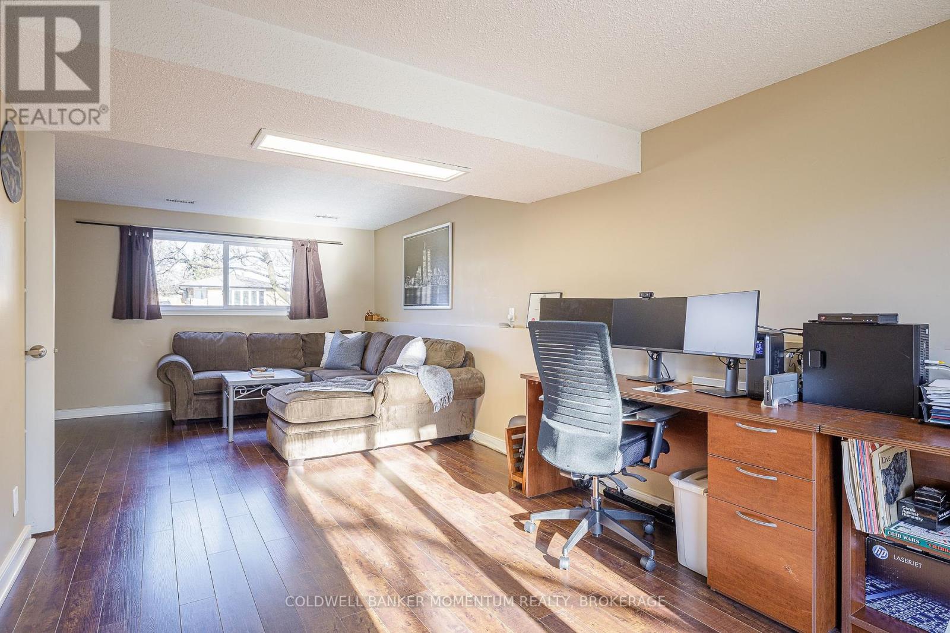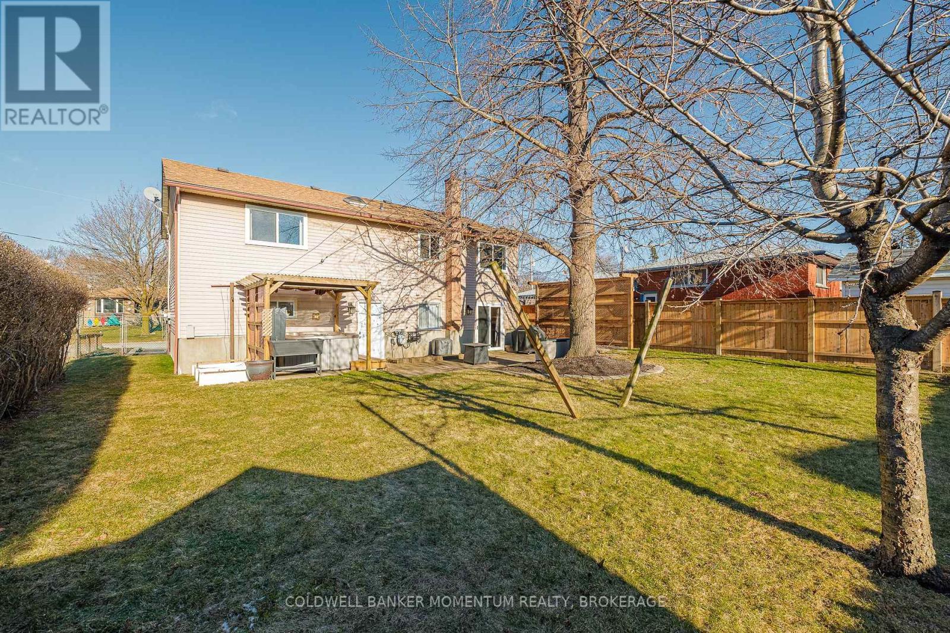- Home
- Services
- Homes For Sale Property Listings
- Neighbourhood
- Reviews
- Downloads
- Blog
- Contact
- Trusted Partners
62.5 Lakehurst Drive St. Catharines, Ontario L2N 4C2
3 Bedroom
2 Bathroom
Raised Bungalow
Central Air Conditioning
Forced Air
$724,900
Charming Renovated Raised Bungalow in North St. Catharines. Welcome to this immaculately kept 3-bedroom raised bungalow in the heart of North St. Catharines! Perfectly designed for modern living, this home boasts bright & spacious layout, renovated interiors with tasteful finishes throughout. Attached 2-Car Garage: Convenience and ample storage for vehicles or hobbies. 2 full bathrooms, rec room with walk-out to cozy retreat that opens to your pool sized backyard. Large fenced rear yard, Ideal for family gatherings, pets, or simply relaxing. Located in a desirable neighbourhood close to schools, parks, and amenities, this home offers a perfect blend of style and practicality. Dont miss your chance to own this gem in North St. Catharines. (id:58671)
Open House
This property has open houses!
January
19
Sunday
Starts at:
2:00 pm
Ends at:4:00 pm
Property Details
| MLS® Number | X11919394 |
| Property Type | Single Family |
| Community Name | 443 - Lakeport |
| ParkingSpaceTotal | 6 |
Building
| BathroomTotal | 2 |
| BedroomsAboveGround | 3 |
| BedroomsTotal | 3 |
| Appliances | Garage Door Opener Remote(s), Water Heater |
| ArchitecturalStyle | Raised Bungalow |
| BasementDevelopment | Finished |
| BasementFeatures | Walk Out |
| BasementType | N/a (finished) |
| ConstructionStyleAttachment | Detached |
| CoolingType | Central Air Conditioning |
| ExteriorFinish | Vinyl Siding |
| FoundationType | Poured Concrete |
| HeatingFuel | Natural Gas |
| HeatingType | Forced Air |
| StoriesTotal | 1 |
| Type | House |
| UtilityWater | Municipal Water |
Parking
| Attached Garage |
Land
| Acreage | No |
| Sewer | Sanitary Sewer |
| SizeDepth | 109 Ft ,10 In |
| SizeFrontage | 56 Ft ,1 In |
| SizeIrregular | 56.12 X 109.87 Ft |
| SizeTotalText | 56.12 X 109.87 Ft |
Rooms
| Level | Type | Length | Width | Dimensions |
|---|---|---|---|---|
| Lower Level | Recreational, Games Room | 7.17 m | 3.7 m | 7.17 m x 3.7 m |
| Lower Level | Laundry Room | 2.42 m | 2.03 m | 2.42 m x 2.03 m |
| Main Level | Living Room | 4.37 m | 3.9 m | 4.37 m x 3.9 m |
| Main Level | Kitchen | 3.31 m | 3.09 m | 3.31 m x 3.09 m |
| Main Level | Dining Room | 3.32 m | 2.77 m | 3.32 m x 2.77 m |
| Main Level | Bedroom | 4.35 m | 3.22 m | 4.35 m x 3.22 m |
| Main Level | Bedroom 2 | 2.66 m | 2.65 m | 2.66 m x 2.65 m |
| Main Level | Bedroom 3 | 3.71 m | 3.3 m | 3.71 m x 3.3 m |
Interested?
Contact us for more information






