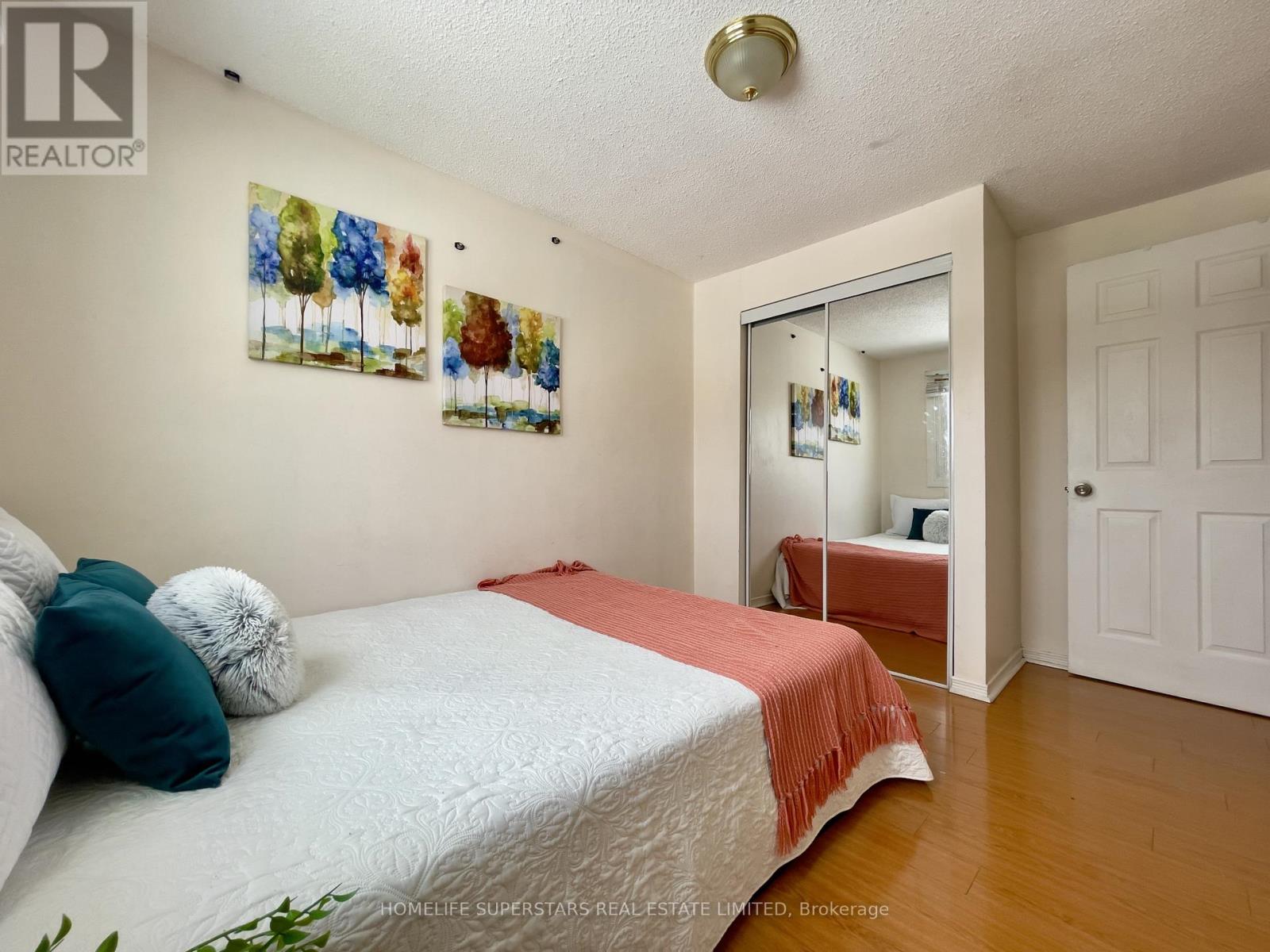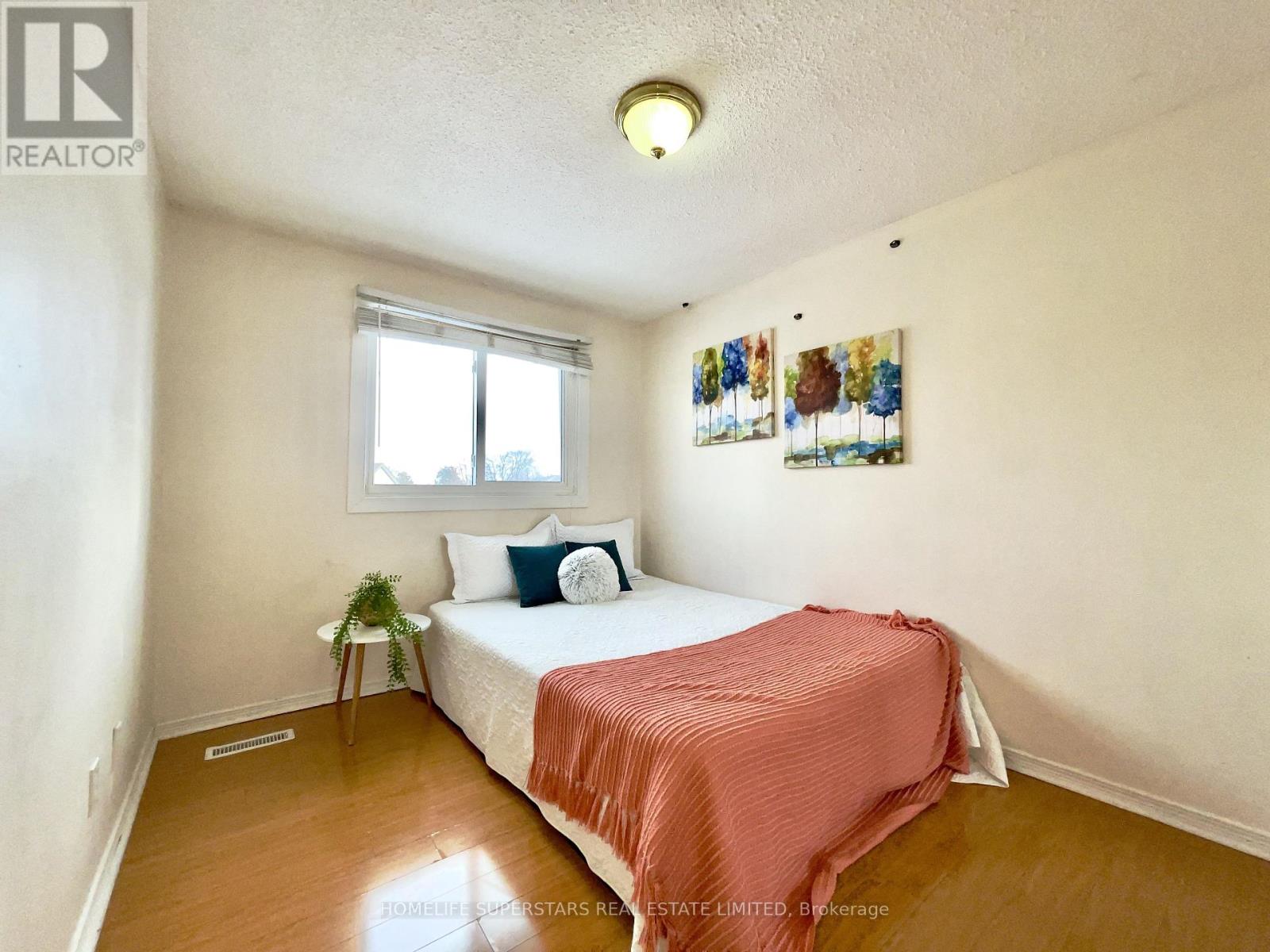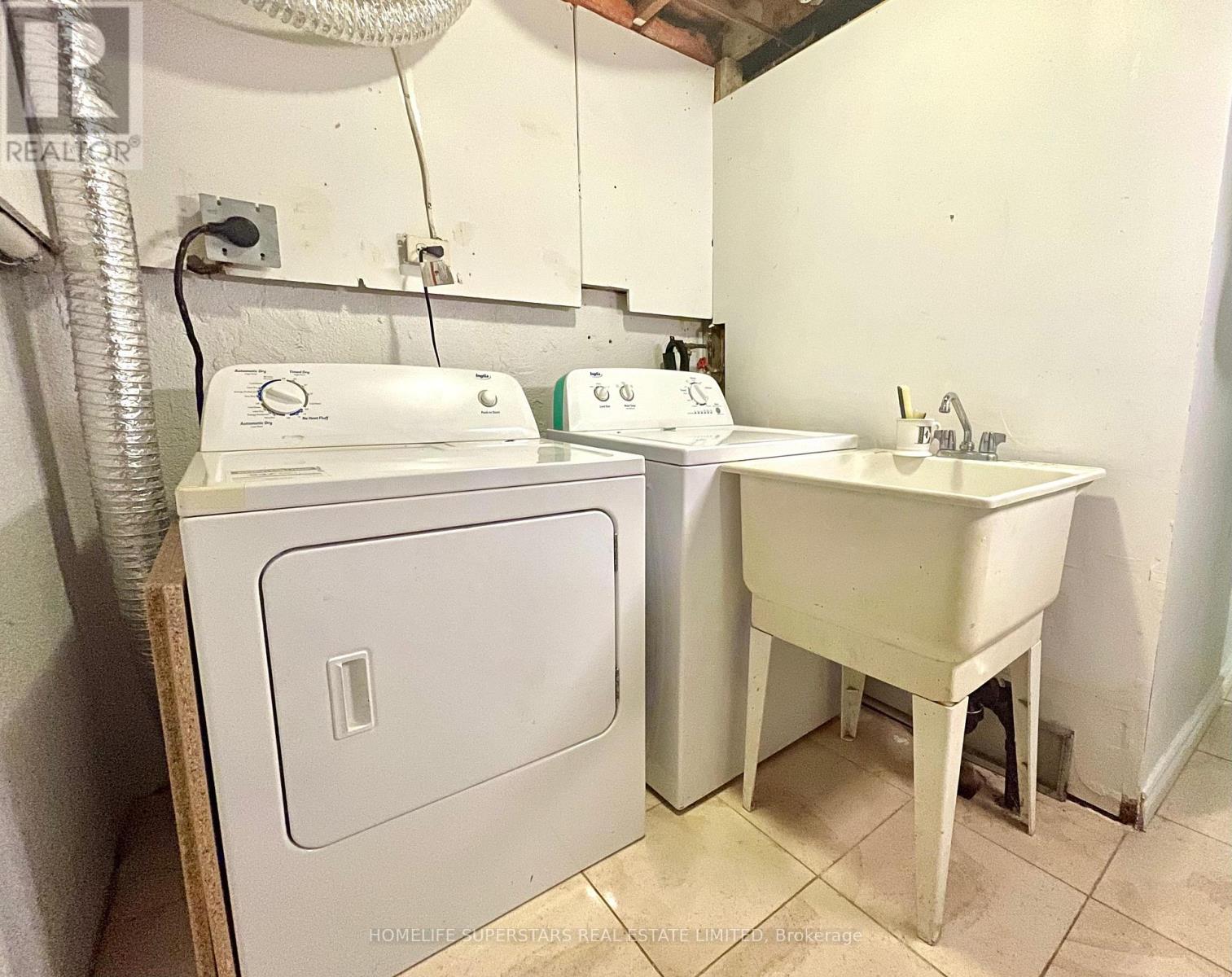- Home
- Services
- Homes For Sale Property Listings
- Neighbourhood
- Reviews
- Downloads
- Blog
- Contact
- Trusted Partners
8 Maraboo Court Brampton, Ontario L6Z 1B4
4 Bedroom
3 Bathroom
Fireplace
Central Air Conditioning
Forced Air
$799,000
Located in highly sought after area of Heart Lake West, Close to Shopping, Transit, Community Centre, Library, Parks and Schools. This freehold townhouse offers modern design, exceptional craftsmanship, and the perfect blend of style and functionality with its Living room combined with Dining area with separate eat in kitchen as well. With spacious interiors, premium finishes, and a prime location, its an excellent opportunity for homeowners or investors looking for long-term value and comfort specially with its fully finished basement with extra laundry and additional Kitchen. Loaded with a lots of upgrades such as attached bathroom in the primary bedroom as well as a garden shed, its move in ready to enjoy summer barbecues with family in your private backyard. **** EXTRAS **** S/S stove, S/S fridge, Washer, Dryer, Built in Microwave on main floor. Extra Stove, Fridge, Washer, Dryer in the basement. All window coverings and Elf's. (id:58671)
Property Details
| MLS® Number | W11919739 |
| Property Type | Single Family |
| Community Name | Heart Lake West |
| ParkingSpaceTotal | 4 |
Building
| BathroomTotal | 3 |
| BedroomsAboveGround | 3 |
| BedroomsBelowGround | 1 |
| BedroomsTotal | 4 |
| Appliances | Water Heater |
| BasementDevelopment | Finished |
| BasementType | N/a (finished) |
| ConstructionStyleAttachment | Attached |
| CoolingType | Central Air Conditioning |
| ExteriorFinish | Aluminum Siding, Brick |
| FireplacePresent | Yes |
| FlooringType | Laminate, Tile |
| FoundationType | Unknown |
| HeatingFuel | Natural Gas |
| HeatingType | Forced Air |
| StoriesTotal | 2 |
| Type | Row / Townhouse |
| UtilityWater | Municipal Water |
Parking
| Carport |
Land
| Acreage | No |
| Sewer | Sanitary Sewer |
| SizeDepth | 105 Ft ,8 In |
| SizeFrontage | 20 Ft ,8 In |
| SizeIrregular | 20.67 X 105.69 Ft |
| SizeTotalText | 20.67 X 105.69 Ft |
Rooms
| Level | Type | Length | Width | Dimensions |
|---|---|---|---|---|
| Second Level | Primary Bedroom | 5.81 m | 3.1 m | 5.81 m x 3.1 m |
| Second Level | Bedroom 2 | 3.6 m | 2.6 m | 3.6 m x 2.6 m |
| Second Level | Bedroom 3 | 3.09 m | 2.67 m | 3.09 m x 2.67 m |
| Basement | Bedroom 4 | 3.48 m | 2.88 m | 3.48 m x 2.88 m |
| Basement | Recreational, Games Room | 4.05 m | 2.88 m | 4.05 m x 2.88 m |
| Basement | Kitchen | 3.03 m | 1.51 m | 3.03 m x 1.51 m |
| Main Level | Dining Room | 4.25 m | 2.71 m | 4.25 m x 2.71 m |
| Main Level | Living Room | 4.71 m | 3 m | 4.71 m x 3 m |
| Main Level | Kitchen | 2.35 m | 5.95 m | 2.35 m x 5.95 m |
https://www.realtor.ca/real-estate/27793647/8-maraboo-court-brampton-heart-lake-west-heart-lake-west
Interested?
Contact us for more information
































