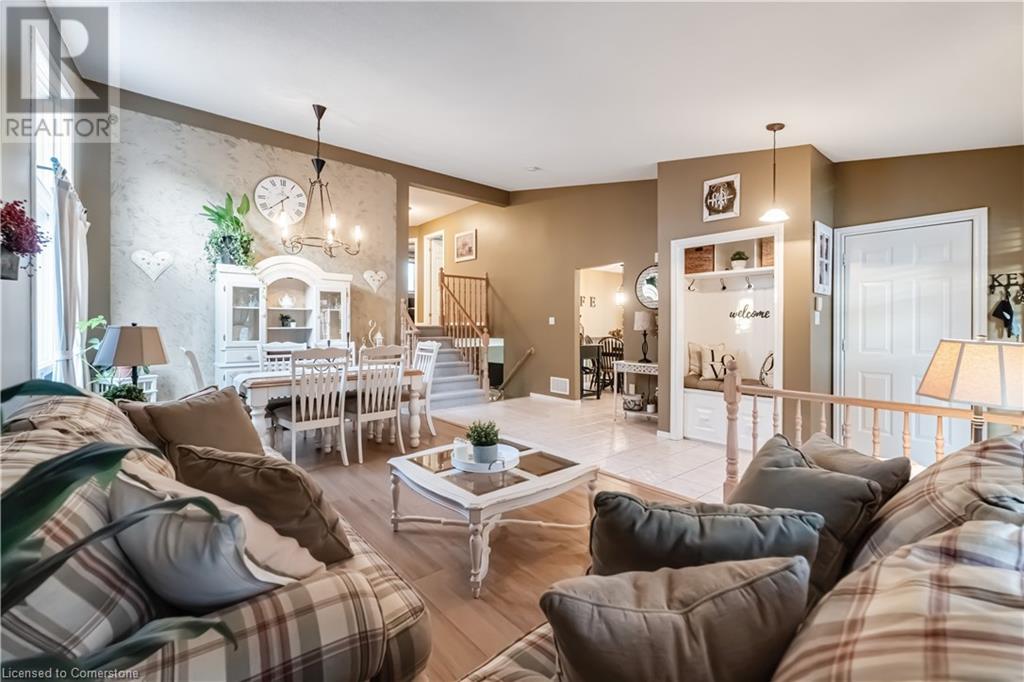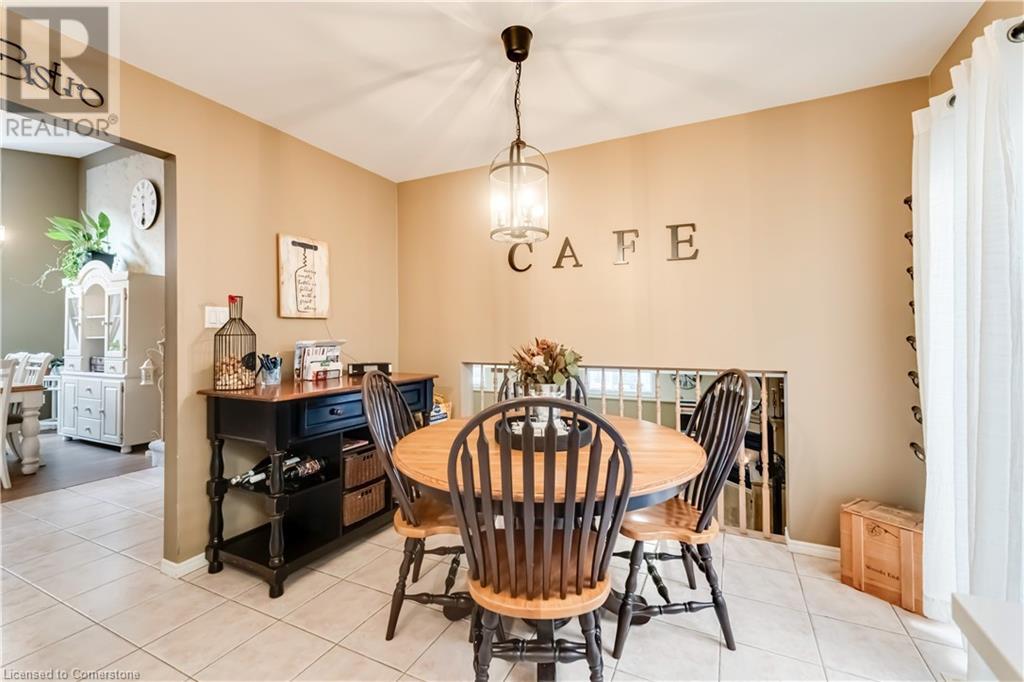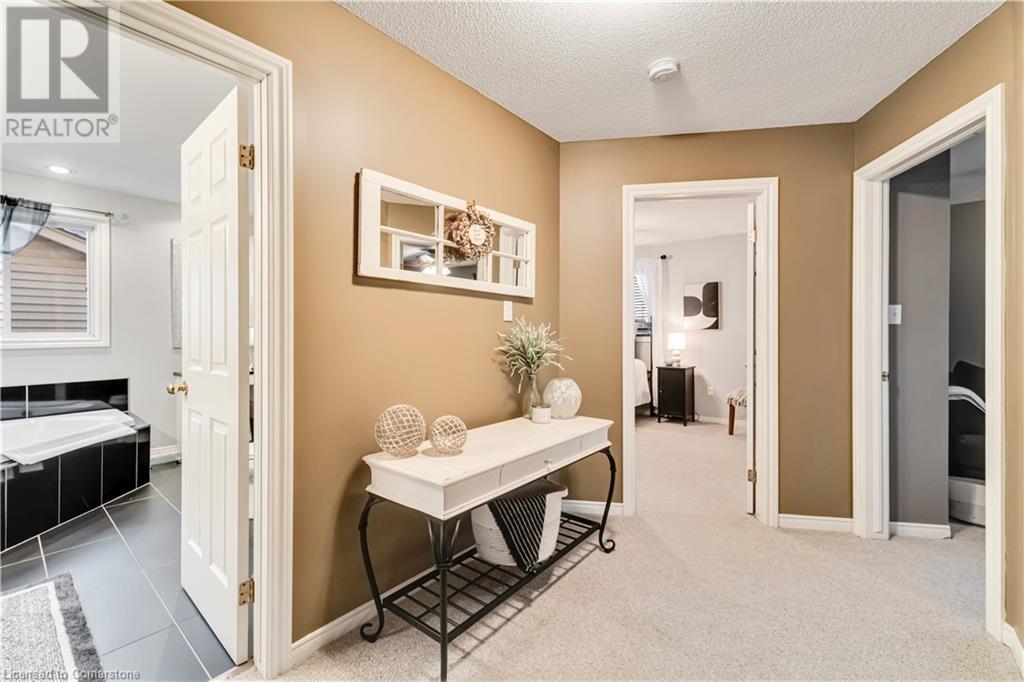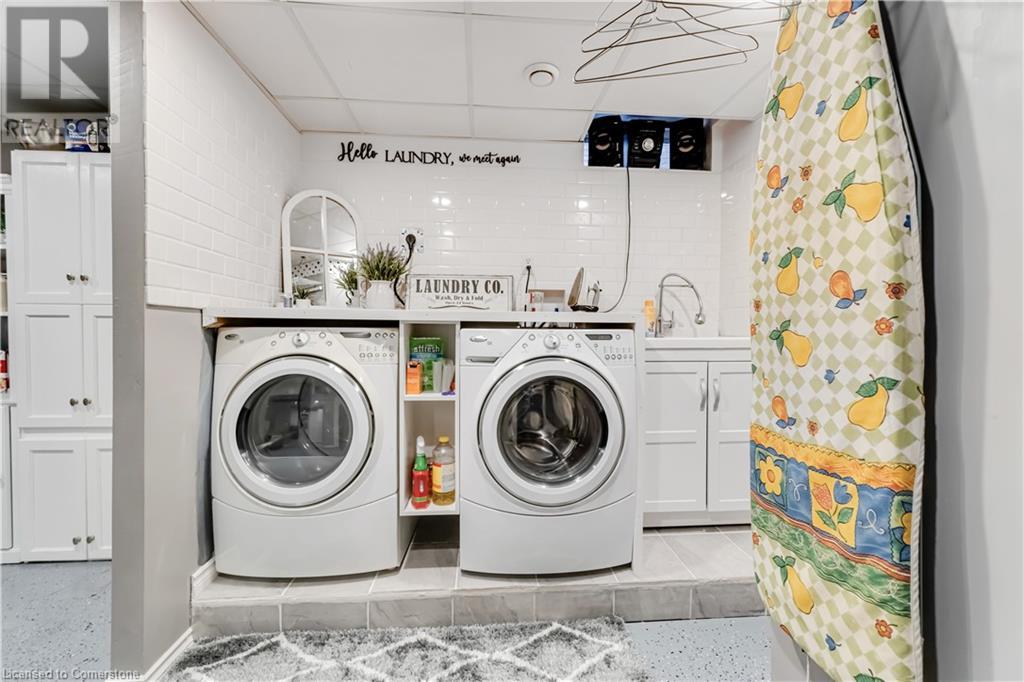- Home
- Services
- Homes For Sale Property Listings
- Neighbourhood
- Reviews
- Downloads
- Blog
- Contact
- Trusted Partners
5991 Andrea Drive Niagara Falls, Ontario L2H 2Z9
3 Bedroom
2 Bathroom
1926 sqft
Central Air Conditioning
Forced Air
Landscaped
$775,900
Welcome to 5991 Andrea Drive PRIME NIAGARA FALLS LOCATION close to parks, Costco, Walmart, grocery and all amenities. 5 min drive to QEW Toronto & Fort Erie and close by USA boarder. No rear neighbors, dead end street, short walk to west lane secondary school! K.S Durdan public school and Loretto catholic just around the corner also! This 4 level backsplit features 3 bedrooms - primary with ensuite with separate soaker tub, separate shower, and makeup vanity. functional open concept floor plan, bright lower-level family room with natural gas fireplace with many updates over the years. Updates include granite countertops in the kitchen and ensuite bathroom, plank flooring in living, dining and rec room. Huge, beautiful laundry room, all new wooden deck from sliding patio doors at the side of the house wrapping around to the back pool area. Unique built in fireplace with flagstone in the deck to enjoy a fire after a day in the pool or just enjoy the ambiance of the fire. (id:58671)
Property Details
| MLS® Number | 40689726 |
| Property Type | Single Family |
| AmenitiesNearBy | Golf Nearby, Hospital, Marina, Park, Playground, Public Transit, Schools |
| CommunityFeatures | School Bus |
| Features | Conservation/green Belt |
| ParkingSpaceTotal | 5 |
Building
| BathroomTotal | 2 |
| BedroomsAboveGround | 3 |
| BedroomsTotal | 3 |
| Appliances | Central Vacuum, Dishwasher, Dryer, Microwave, Refrigerator, Washer, Hood Fan, Window Coverings |
| BasementDevelopment | Finished |
| BasementType | Full (finished) |
| ConstructedDate | 1999 |
| ConstructionStyleAttachment | Detached |
| CoolingType | Central Air Conditioning |
| ExteriorFinish | Brick, Vinyl Siding |
| Fixture | Ceiling Fans |
| HeatingType | Forced Air |
| SizeInterior | 1926 Sqft |
| Type | House |
| UtilityWater | Municipal Water |
Parking
| Attached Garage |
Land
| Acreage | No |
| LandAmenities | Golf Nearby, Hospital, Marina, Park, Playground, Public Transit, Schools |
| LandscapeFeatures | Landscaped |
| Sewer | Municipal Sewage System |
| SizeDepth | 115 Ft |
| SizeFrontage | 43 Ft |
| SizeTotalText | Under 1/2 Acre |
| ZoningDescription | R1e |
Rooms
| Level | Type | Length | Width | Dimensions |
|---|---|---|---|---|
| Second Level | 3pc Bathroom | Measurements not available | ||
| Second Level | Bedroom | 11'5'' x 10'0'' | ||
| Second Level | Bedroom | 12'0'' x 10'0'' | ||
| Second Level | Bedroom | 16'0'' x 12'0'' | ||
| Basement | 3pc Bathroom | Measurements not available | ||
| Lower Level | Recreation Room | 28'0'' x 23'0'' | ||
| Main Level | Kitchen | 11'0'' x 16'0'' | ||
| Main Level | Living Room/dining Room | 22'0'' x 21'0'' |
https://www.realtor.ca/real-estate/27793877/5991-andrea-drive-niagara-falls
Interested?
Contact us for more information

































