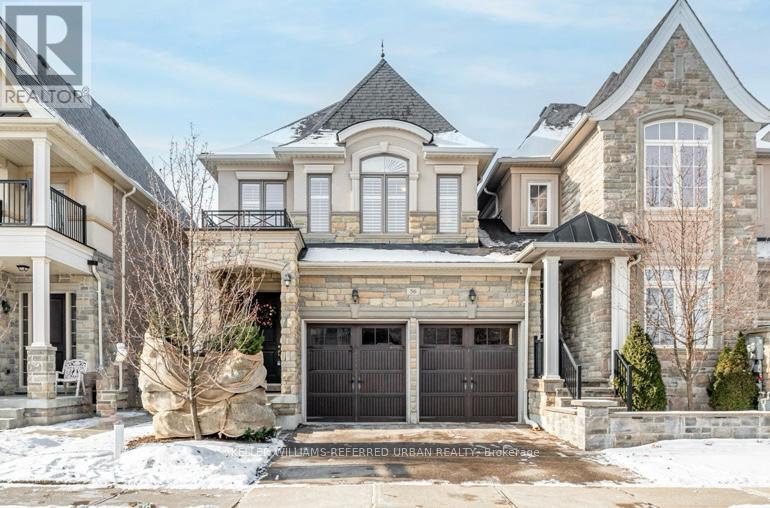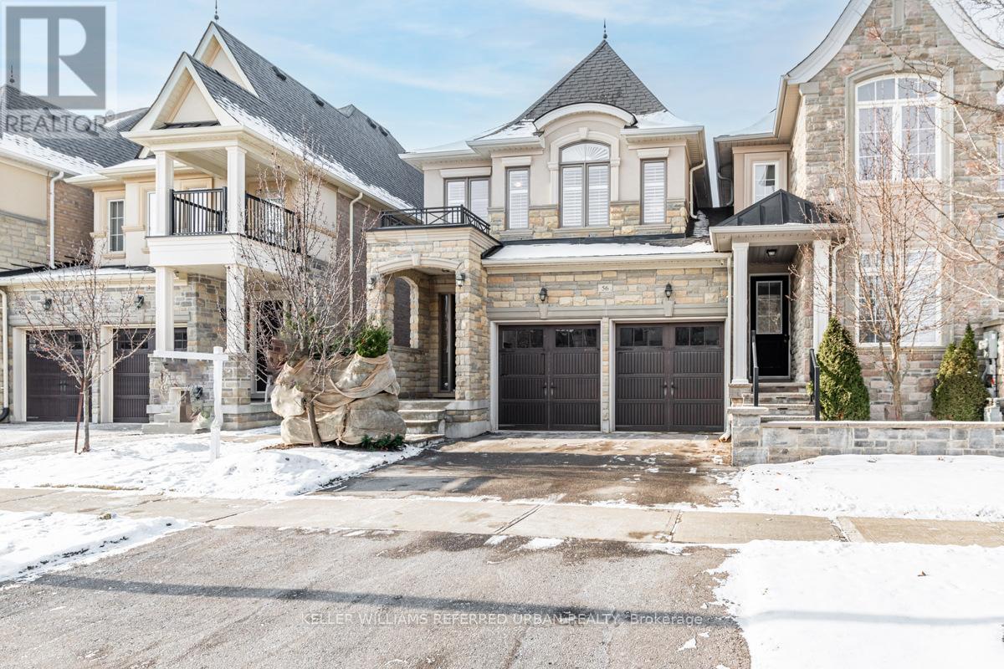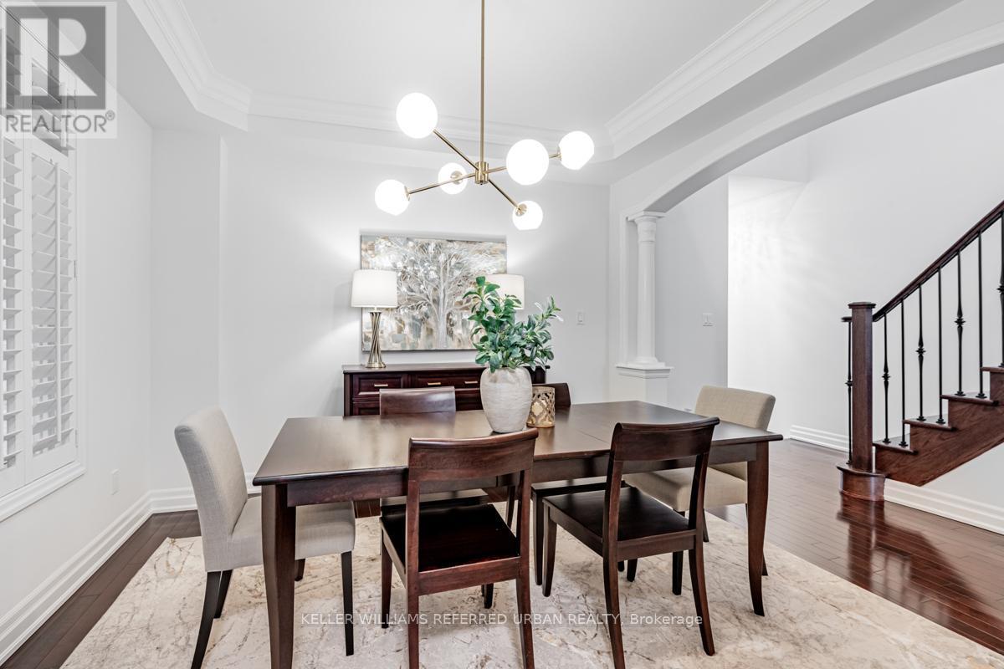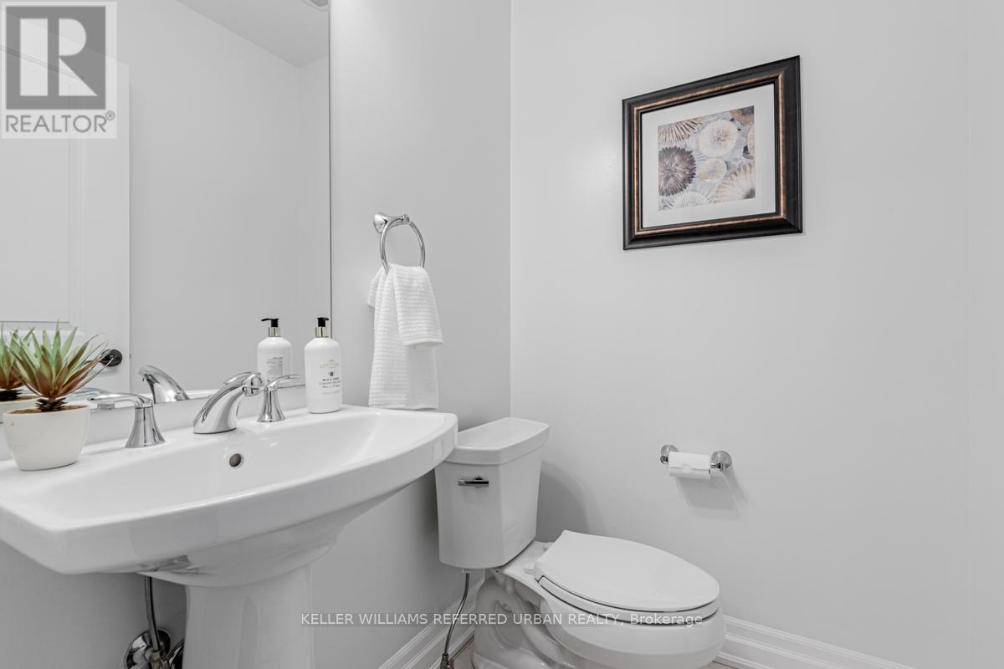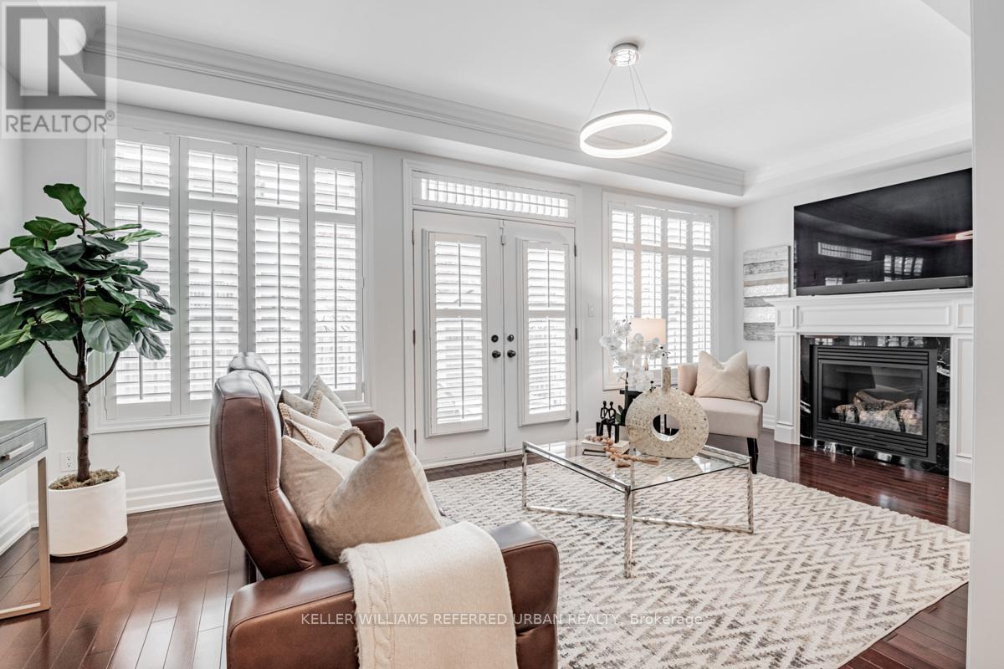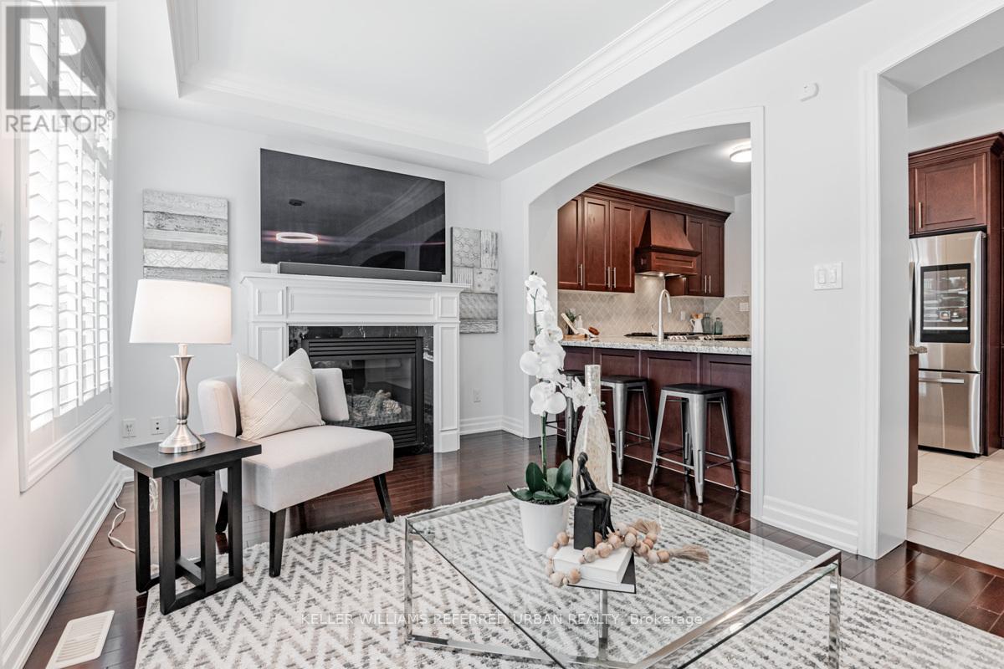- Home
- Services
- Homes For Sale Property Listings
- Neighbourhood
- Reviews
- Downloads
- Blog
- Contact
- Trusted Partners
56 Robert Berry Crescent King, Ontario L7B 0M6
3 Bedroom
4 Bathroom
Fireplace
Central Air Conditioning
Forced Air
$1,399,000
Elegant and bright, this freehold end-unit townhome (linked by the 2-car garage only) offers over 3000 sqft of thoughtfully designed living space, ideal for families and entertainers alike. Step into a formal dining room with stunning coffered ceilings, perfect for hosting. The spacious kitchen boasts upgraded stainless steel appliances and ample pantry space, while the sun-filled living room features an inviting gas fireplace and French doors leading to a charming backyard with a spacious storage shed. The primary suite is a true retreat, complete with a large walk-in closet and a spa-like 5-piece ensuite. Two additional generously sized bedrooms provide comfort and flexibility for the family, guests, or a home office. The open-concept finished basement offers endless possibilities for entertainment or relaxation, complemented by a modern washroom and an abundance of additional storage. Located on a quiet, family-friendly street minutes to King GO this home combines luxury and practicality in one of King City's most desirable neighbourhoods! **** EXTRAS **** Conveniently located near parks, trails, King GO station, HWY 400, and amazing schools, including Country Day and Villanova. EV charger and kitchen rough-in the basement (id:58671)
Property Details
| MLS® Number | N11922838 |
| Property Type | Single Family |
| Community Name | King City |
| AmenitiesNearBy | Park, Place Of Worship, Public Transit, Schools |
| CommunityFeatures | Community Centre |
| ParkingSpaceTotal | 4 |
Building
| BathroomTotal | 4 |
| BedroomsAboveGround | 3 |
| BedroomsTotal | 3 |
| Appliances | Water Heater, Dishwasher, Dryer, Garage Door Opener, Refrigerator, Stove, Washer, Window Coverings |
| BasementDevelopment | Finished |
| BasementType | N/a (finished) |
| ConstructionStyleAttachment | Attached |
| CoolingType | Central Air Conditioning |
| ExteriorFinish | Stone, Stucco |
| FireProtection | Security System |
| FireplacePresent | Yes |
| FlooringType | Hardwood, Tile, Laminate |
| FoundationType | Block |
| HalfBathTotal | 1 |
| HeatingFuel | Natural Gas |
| HeatingType | Forced Air |
| StoriesTotal | 2 |
| Type | Row / Townhouse |
| UtilityWater | Municipal Water |
Parking
| Attached Garage |
Land
| Acreage | No |
| LandAmenities | Park, Place Of Worship, Public Transit, Schools |
| Sewer | Sanitary Sewer |
| SizeDepth | 108 Ft |
| SizeFrontage | 30 Ft ,6 In |
| SizeIrregular | 30.51 X 108.04 Ft |
| SizeTotalText | 30.51 X 108.04 Ft |
Rooms
| Level | Type | Length | Width | Dimensions |
|---|---|---|---|---|
| Second Level | Primary Bedroom | 5.97 m | 6.02 m | 5.97 m x 6.02 m |
| Second Level | Bedroom 2 | 4.32 m | 2.74 m | 4.32 m x 2.74 m |
| Second Level | Bedroom 3 | 3.66 m | 3.15 m | 3.66 m x 3.15 m |
| Basement | Recreational, Games Room | 5.28 m | 5.69 m | 5.28 m x 5.69 m |
| Basement | Cold Room | 2.16 m | 1.7 m | 2.16 m x 1.7 m |
| Main Level | Dining Room | 3.66 m | 3.78 m | 3.66 m x 3.78 m |
| Main Level | Kitchen | 3 m | 6.02 m | 3 m x 6.02 m |
| Main Level | Living Room | 3.05 m | 6.02 m | 3.05 m x 6.02 m |
https://www.realtor.ca/real-estate/27800669/56-robert-berry-crescent-king-king-city-king-city
Interested?
Contact us for more information

