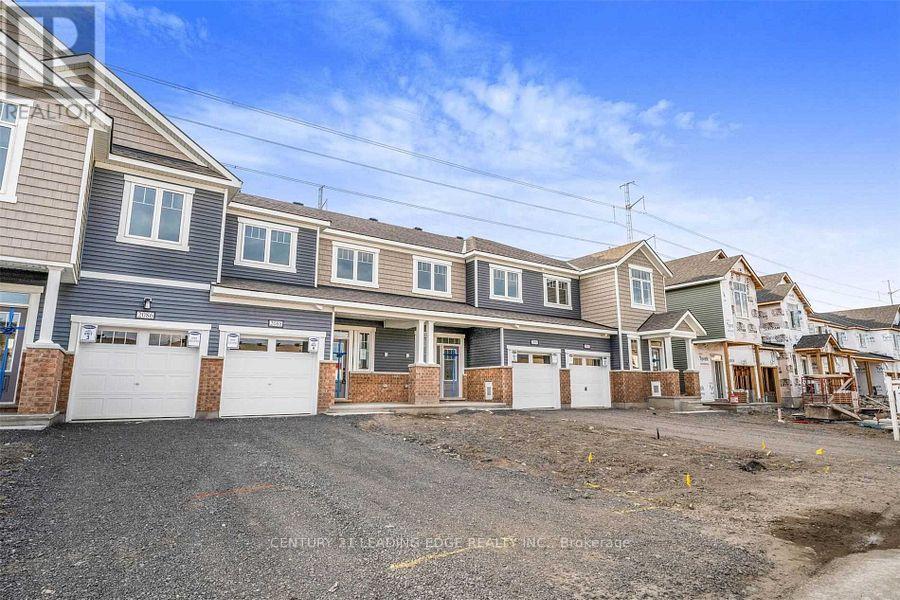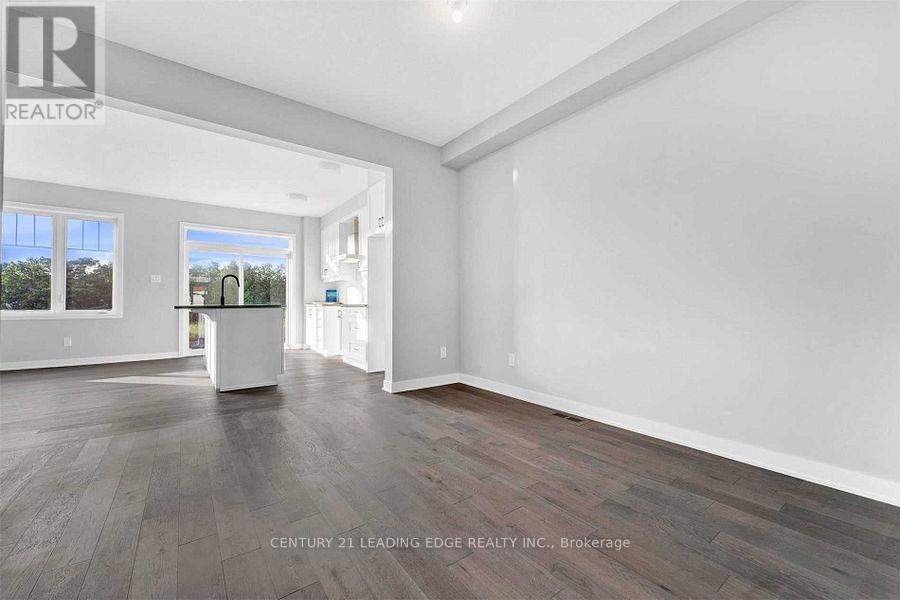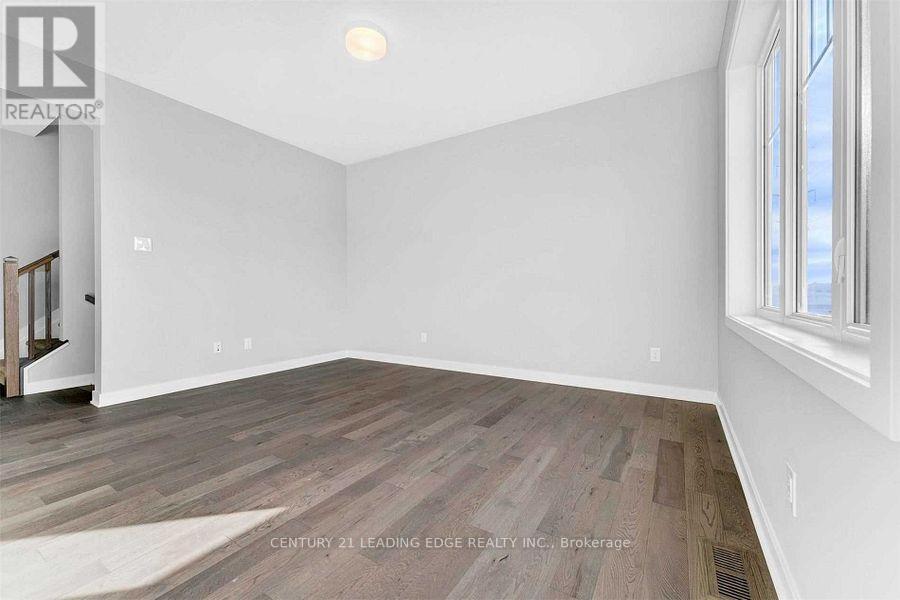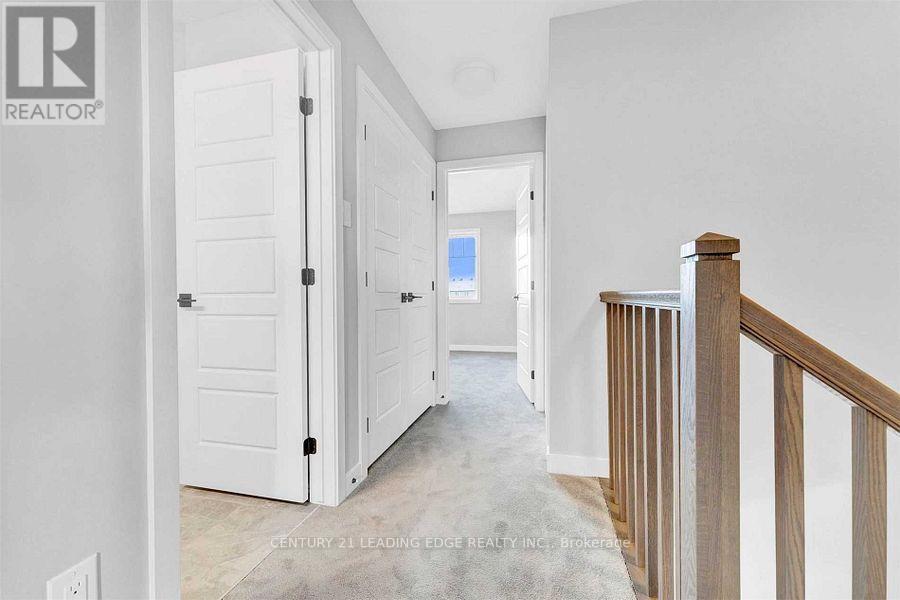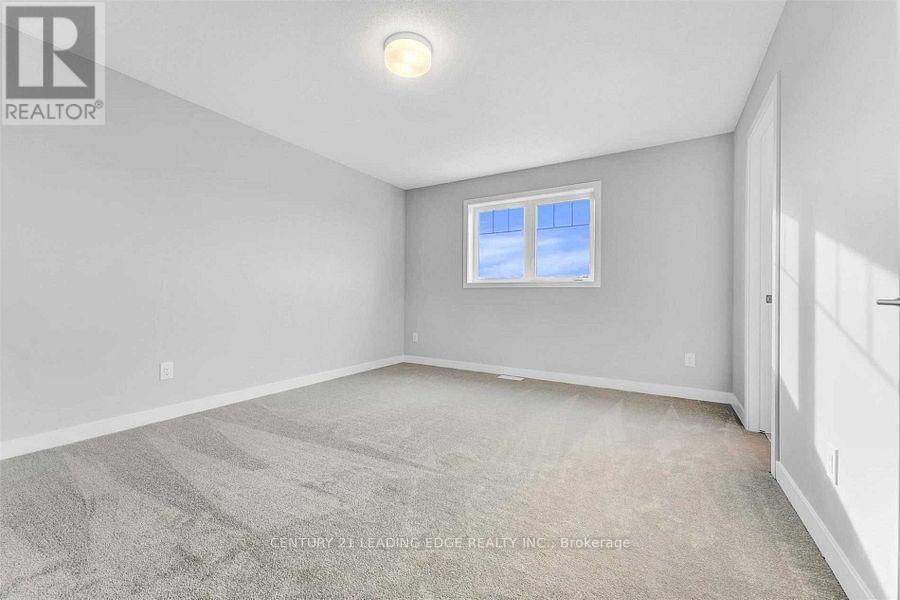- Home
- Services
- Homes For Sale Property Listings
- Neighbourhood
- Reviews
- Downloads
- Blog
- Contact
- Trusted Partners
2088 Winsome Terrace Ottawa, Ontario K4A 5M9
3 Bedroom
3 Bathroom
Central Air Conditioning
Forced Air
$640,000
PRIME LOCATION! This beautiful 2-storey townhome with 9' ceilings on the main floor features 3 bedrooms and 3 bathrooms, located in the highly sought-after Jardin Crossing neighbourhood. The main level boasts a spacious foyer, a powder room, inside access to a single-car garage, Laminated flooring, open-concept living and dining areas, and a spacious, upgraded kitchen with a pantry. The kitchen includes a large island, extended cabinetry, a quartz countertop. The second floor comprises a primary bedroom with an ensuite bathroom and a walk-in closet, two additional generously sized bedrooms, a main full bathroom, and a convenient laundry room with a washer and dryer. This location is close to highway access, a future LRT station, shopping, parks, transit, and all amenities., Flooring: Hardwood, Flooring: Carpet Wall To Wall **** EXTRAS **** Stove, Dryer, Washer, Refrigerator, Dishwasher, Hood Fan (id:58671)
Property Details
| MLS® Number | X11922039 |
| Property Type | Single Family |
| Community Name | 1106 - Fallingbrook/Gardenway South |
| ParkingSpaceTotal | 3 |
Building
| BathroomTotal | 3 |
| BedroomsAboveGround | 3 |
| BedroomsTotal | 3 |
| Appliances | Dishwasher, Dryer, Hood Fan, Refrigerator, Stove, Washer |
| BasementDevelopment | Finished |
| BasementType | N/a (finished) |
| ConstructionStyleAttachment | Attached |
| CoolingType | Central Air Conditioning |
| ExteriorFinish | Brick |
| FoundationType | Concrete |
| HalfBathTotal | 1 |
| HeatingFuel | Natural Gas |
| HeatingType | Forced Air |
| StoriesTotal | 2 |
| Type | Row / Townhouse |
| UtilityWater | Municipal Water |
Parking
| Attached Garage |
Land
| Acreage | No |
| Sewer | Sanitary Sewer |
| SizeDepth | 84 Ft ,7 In |
| SizeFrontage | 21 Ft ,3 In |
| SizeIrregular | 21.3 X 84.63 Ft ; 84.63 Ftx21.30 Ft X 84.63 Ft X 21.30 Ft |
| SizeTotalText | 21.3 X 84.63 Ft ; 84.63 Ftx21.30 Ft X 84.63 Ft X 21.30 Ft |
Interested?
Contact us for more information


