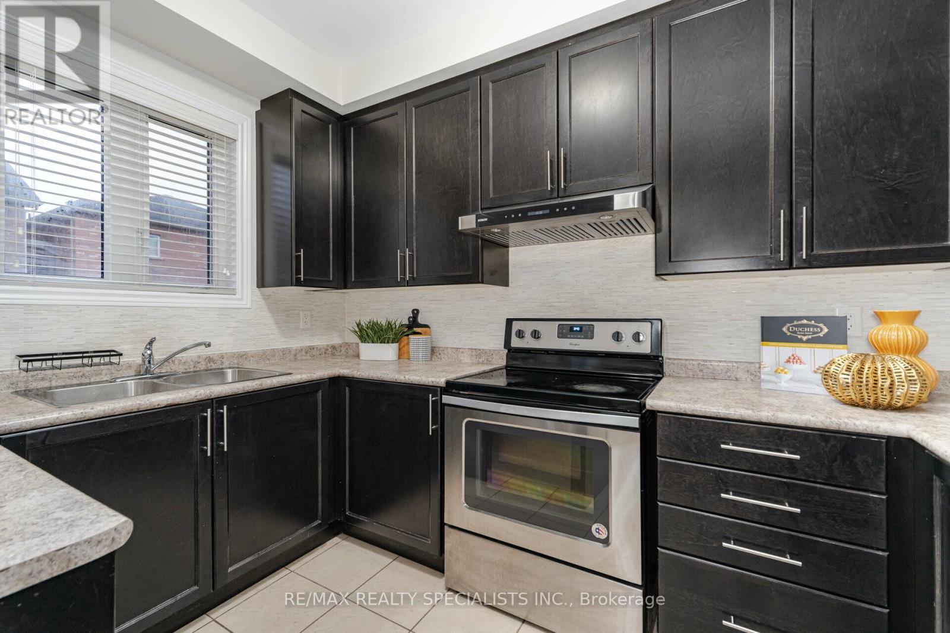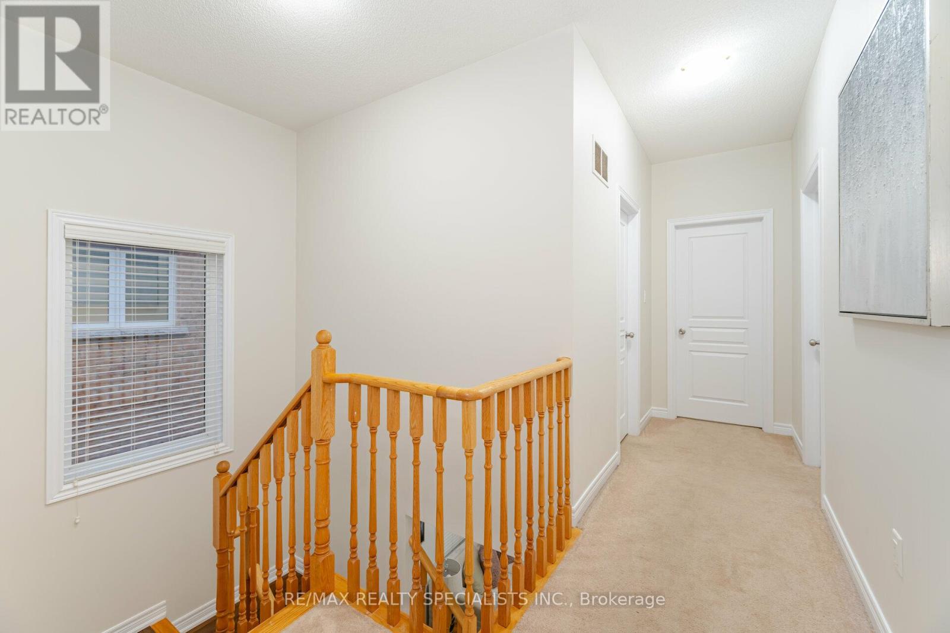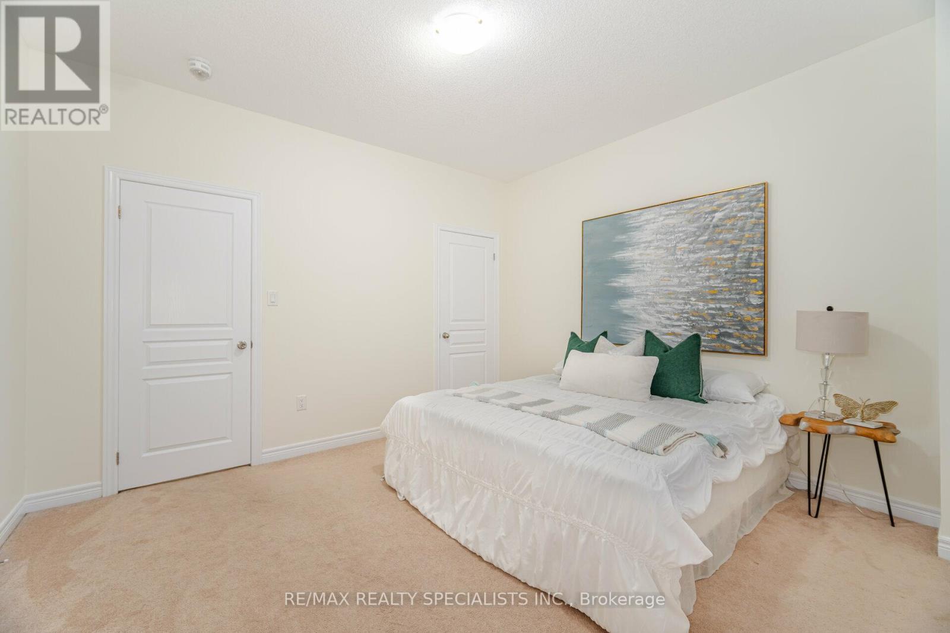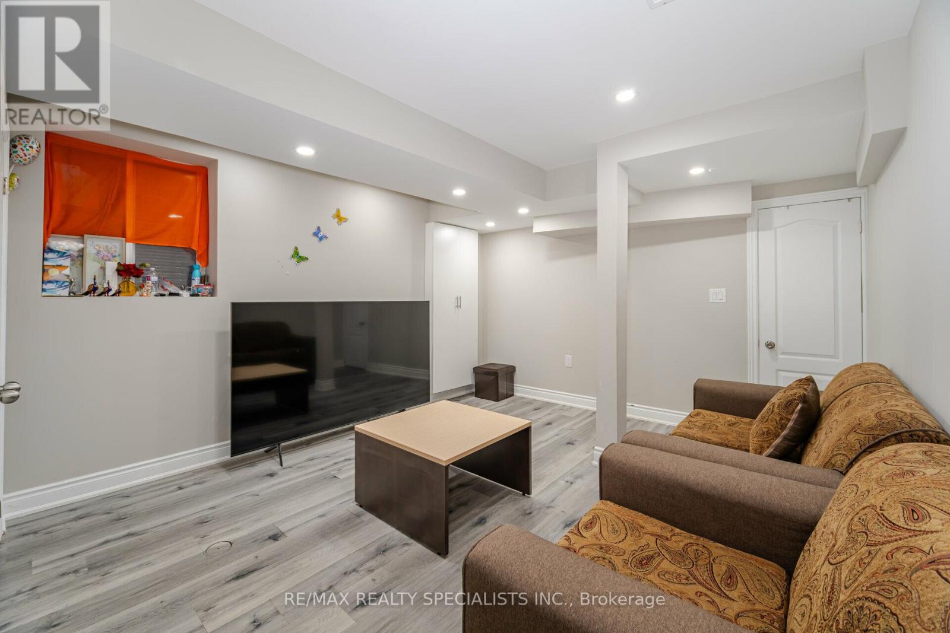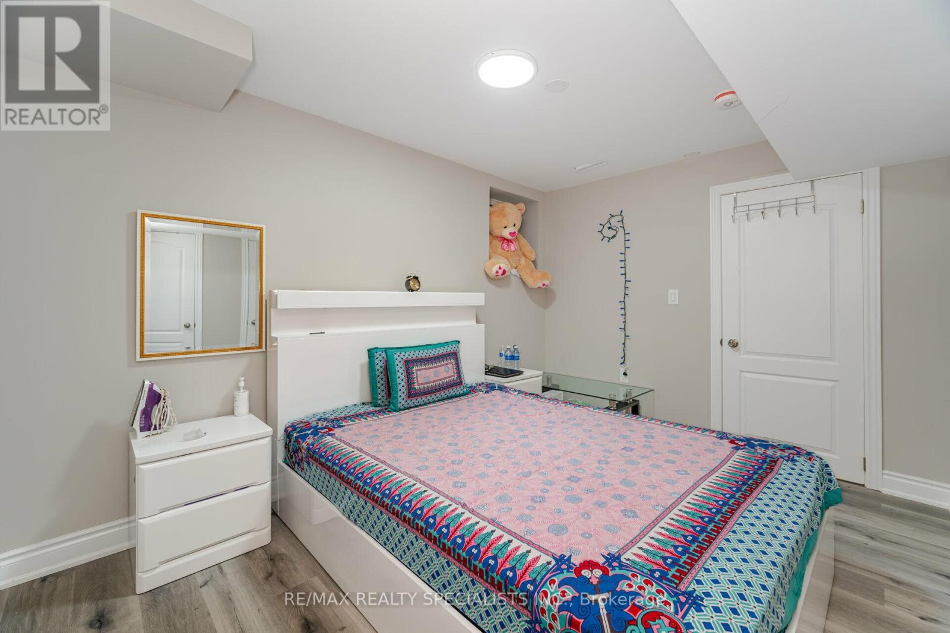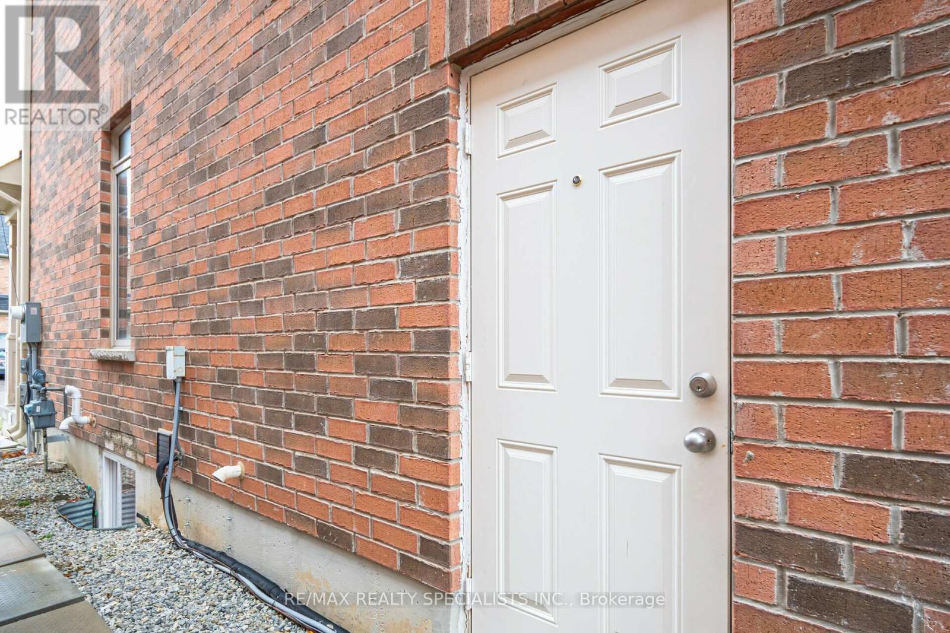- Home
- Services
- Homes For Sale Property Listings
- Neighbourhood
- Reviews
- Downloads
- Blog
- Contact
- Trusted Partners
90 Truro Circle Brampton, Ontario L7A 4E5
4 Bedroom
4 Bathroom
Central Air Conditioning
Forced Air
$1,039,000
Welcome to this gorgeous & beautifully maintained 3+1 bedroom, 4 washroom with LEGAL 2nd DWELLING BASEMENT semi-detached home in the high-demand Credit view Rd & Mayfield Rd area. This FRESHLY PAINTED well-kept home offers 4-car parking (3 driveway, 1 garage), an Upgraded Full Panel Front Door leads to main floor with a spacious living/dining area, powder room, and an open-concept kitchen with stainless steel appliances, ample cabinetry, and a breakfast area with walkout to the backyard perfect for summer gatherings. The second floor features a primary bedroom with a walk-in closet and 4-pc ensuite, plus two additional bedrooms with large closets, windows, a shared 3-pc bath and also a Laundry room on second floor. The *LEGAL 2nd DWELLING BASEMENT* includes a separate entrance, separate laundry, living room with pot lights, kitchen with stainless steel appliances, a bedroom with closet & windows, and a 3-pc bath. Don't miss this incredible opportunity! **** EXTRAS **** All electrical light fixtures; existing stainless steel fridge, stove and b/i dishwasher, clothes washer and dryer, All window blinds and coverings. (id:58671)
Open House
This property has open houses!
January
26
Sunday
Starts at:
1:00 pm
Ends at:4:00 pm
Property Details
| MLS® Number | W11922657 |
| Property Type | Single Family |
| Community Name | Northwest Brampton |
| ParkingSpaceTotal | 4 |
Building
| BathroomTotal | 4 |
| BedroomsAboveGround | 3 |
| BedroomsBelowGround | 1 |
| BedroomsTotal | 4 |
| Appliances | Water Heater |
| BasementFeatures | Apartment In Basement, Separate Entrance |
| BasementType | N/a |
| ConstructionStyleAttachment | Semi-detached |
| CoolingType | Central Air Conditioning |
| ExteriorFinish | Brick |
| FlooringType | Laminate, Ceramic |
| FoundationType | Concrete |
| HalfBathTotal | 1 |
| HeatingFuel | Natural Gas |
| HeatingType | Forced Air |
| StoriesTotal | 2 |
| Type | House |
| UtilityWater | Municipal Water |
Parking
| Garage |
Land
| Acreage | No |
| Sewer | Sanitary Sewer |
| SizeDepth | 88 Ft ,8 In |
| SizeFrontage | 28 Ft ,1 In |
| SizeIrregular | 28.09 X 88.69 Ft |
| SizeTotalText | 28.09 X 88.69 Ft |
Rooms
| Level | Type | Length | Width | Dimensions |
|---|---|---|---|---|
| Second Level | Primary Bedroom | Measurements not available | ||
| Second Level | Bedroom 2 | Measurements not available | ||
| Second Level | Bedroom 3 | Measurements not available | ||
| Basement | Living Room | Measurements not available | ||
| Basement | Kitchen | Measurements not available | ||
| Basement | Bedroom | Measurements not available | ||
| Main Level | Living Room | Measurements not available | ||
| Main Level | Dining Room | Measurements not available | ||
| Main Level | Kitchen | Measurements not available | ||
| Main Level | Eating Area | Measurements not available |
Interested?
Contact us for more information











