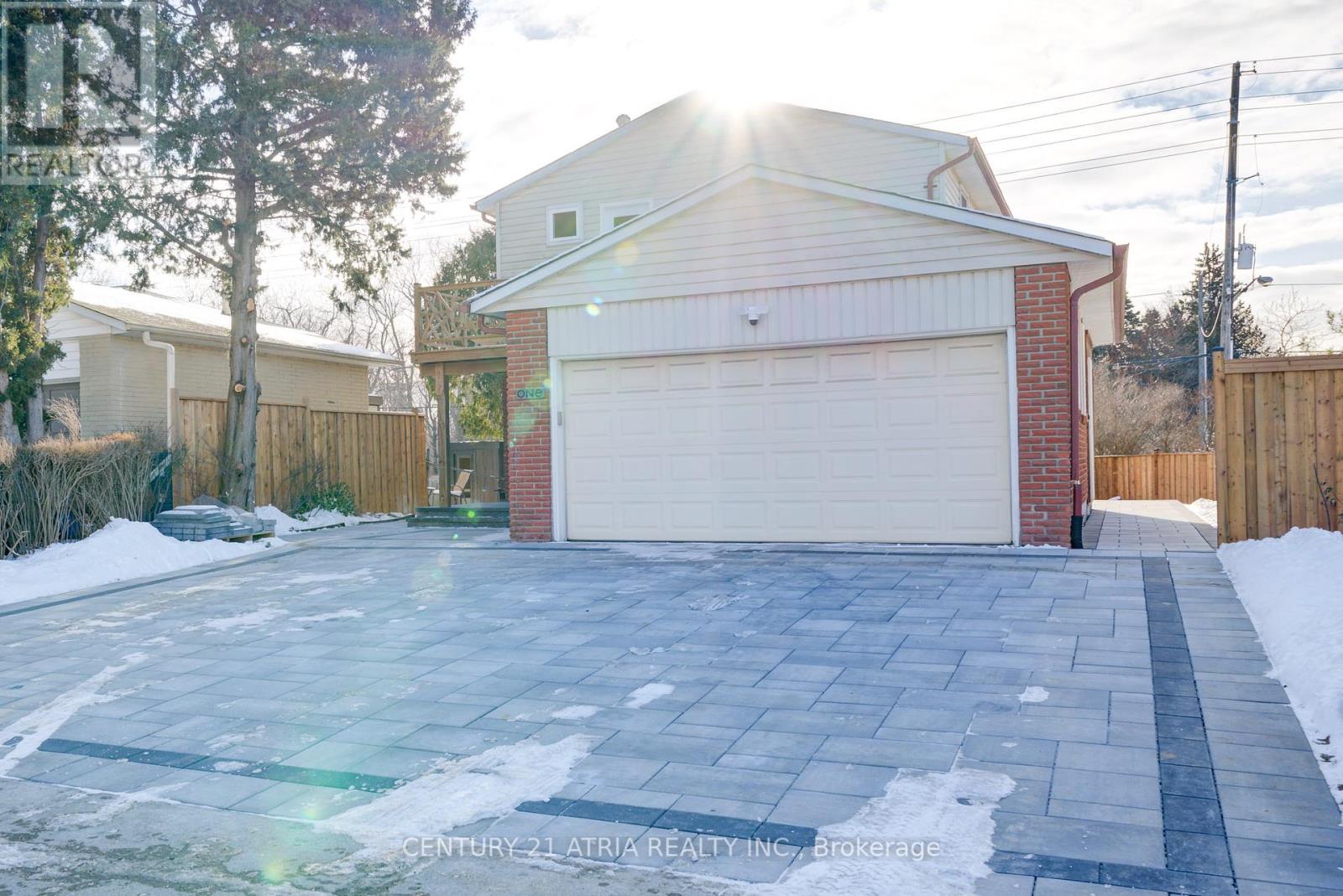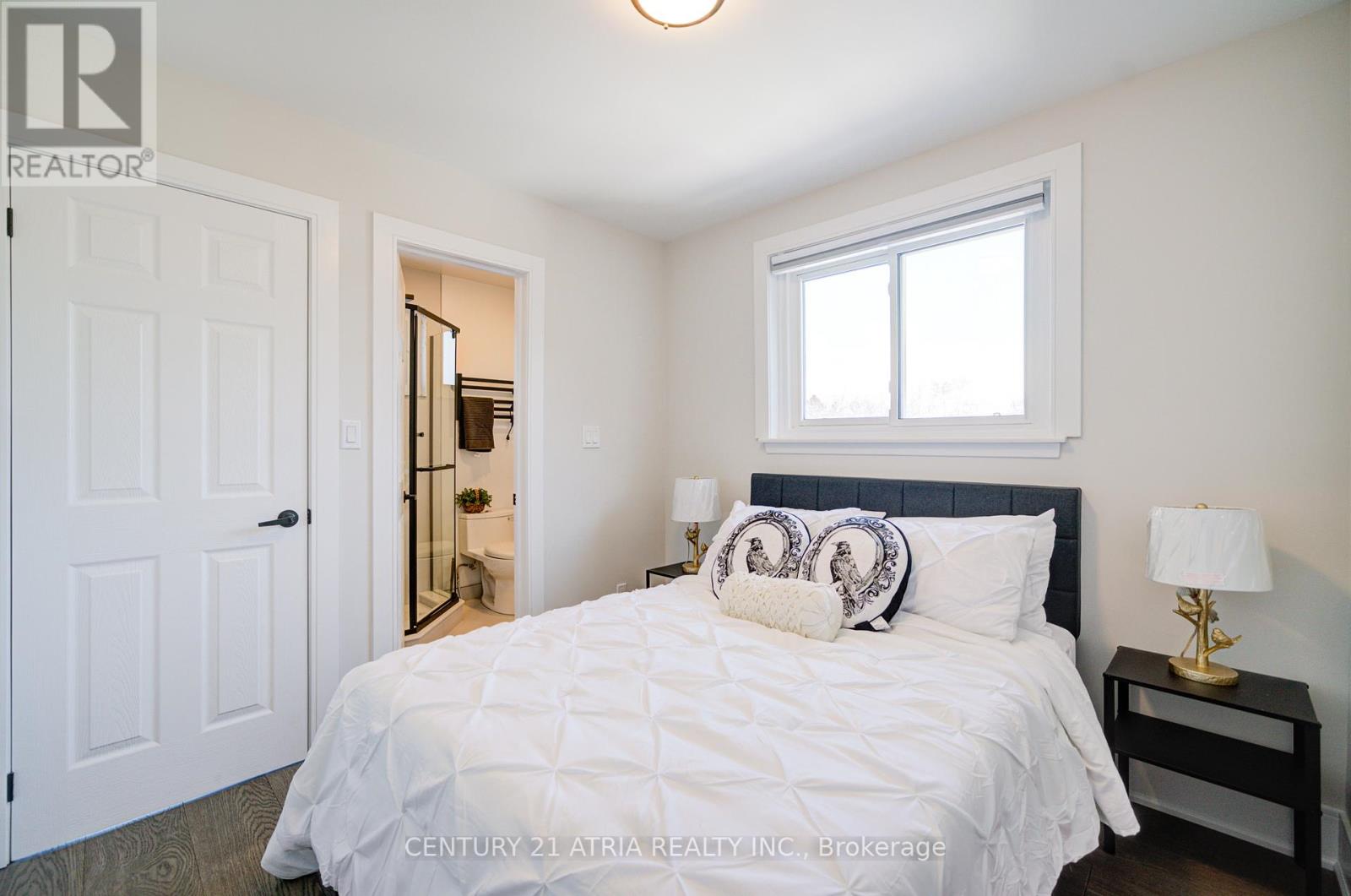- Home
- Services
- Homes For Sale Property Listings
- Neighbourhood
- Reviews
- Downloads
- Blog
- Contact
- Trusted Partners
1 Hamilton Hall Drive Markham, Ontario L3P 2P1
7 Bedroom
7 Bathroom
Central Air Conditioning
Forced Air
$1,788,000
Beautifully renovated 5-bedroom home in a highly sought-after neighbourhood, with $350K spenton stunning upgrades throughout. The bright, open layout features generously sized bedrooms. The home boasts two brand new kitchens high-end appliances, and a second kitchen in the newly finished basement. Step outside to a private yard with natural stone landscaping, abuts onto serene green space. With a double garage, newly interlocked driveway, you'll have ample parking. Located near top-rated schools, and just moments from highways, and shopping area. Move in and enjoy this beautiful home which has been renovated from top to bottom. **** EXTRAS **** Prime Location Close to Hospital, Schools, Transit, GO Train, Main St Markham, Markville Mall, Easy 407 Access. (id:58671)
Property Details
| MLS® Number | N11925623 |
| Property Type | Single Family |
| Community Name | Markham Village |
| ParkingSpaceTotal | 8 |
Building
| BathroomTotal | 7 |
| BedroomsAboveGround | 5 |
| BedroomsBelowGround | 2 |
| BedroomsTotal | 7 |
| Appliances | Garage Door Opener Remote(s), Water Heater, Dishwasher, Dryer, Range, Refrigerator, Stove, Washer, Window Coverings |
| BasementDevelopment | Finished |
| BasementFeatures | Apartment In Basement, Walk Out |
| BasementType | N/a (finished) |
| ConstructionStyleAttachment | Detached |
| CoolingType | Central Air Conditioning |
| ExteriorFinish | Brick, Vinyl Siding |
| FoundationType | Unknown |
| HeatingFuel | Natural Gas |
| HeatingType | Forced Air |
| StoriesTotal | 2 |
| Type | House |
| UtilityWater | Municipal Water |
Parking
| Attached Garage |
Land
| Acreage | No |
| Sewer | Sanitary Sewer |
| SizeDepth | 129 Ft ,1 In |
| SizeFrontage | 63 Ft ,5 In |
| SizeIrregular | 63.45 X 129.15 Ft |
| SizeTotalText | 63.45 X 129.15 Ft|under 1/2 Acre |
Rooms
| Level | Type | Length | Width | Dimensions |
|---|---|---|---|---|
| Second Level | Bedroom | 10.8 m | 9 m | 10.8 m x 9 m |
| Second Level | Bedroom | 10.7 m | 13.9 m | 10.7 m x 13.9 m |
| Second Level | Bedroom | 11 m | 9 m | 11 m x 9 m |
| Second Level | Bedroom | 10.7 m | 10 m | 10.7 m x 10 m |
| Basement | Bedroom | 7.4 m | 12 m | 7.4 m x 12 m |
| Basement | Living Room | 11.4 m | 13.9 m | 11.4 m x 13.9 m |
| Basement | Kitchen | 10.3 m | 6 m | 10.3 m x 6 m |
| Basement | Bedroom | 8.2 m | 12 m | 8.2 m x 12 m |
| Ground Level | Family Room | 10.2 m | 11 m | 10.2 m x 11 m |
| Ground Level | Living Room | 23.3 m | 11 m | 23.3 m x 11 m |
| Ground Level | Kitchen | 11.3 m | 9 m | 11.3 m x 9 m |
Interested?
Contact us for more information










































