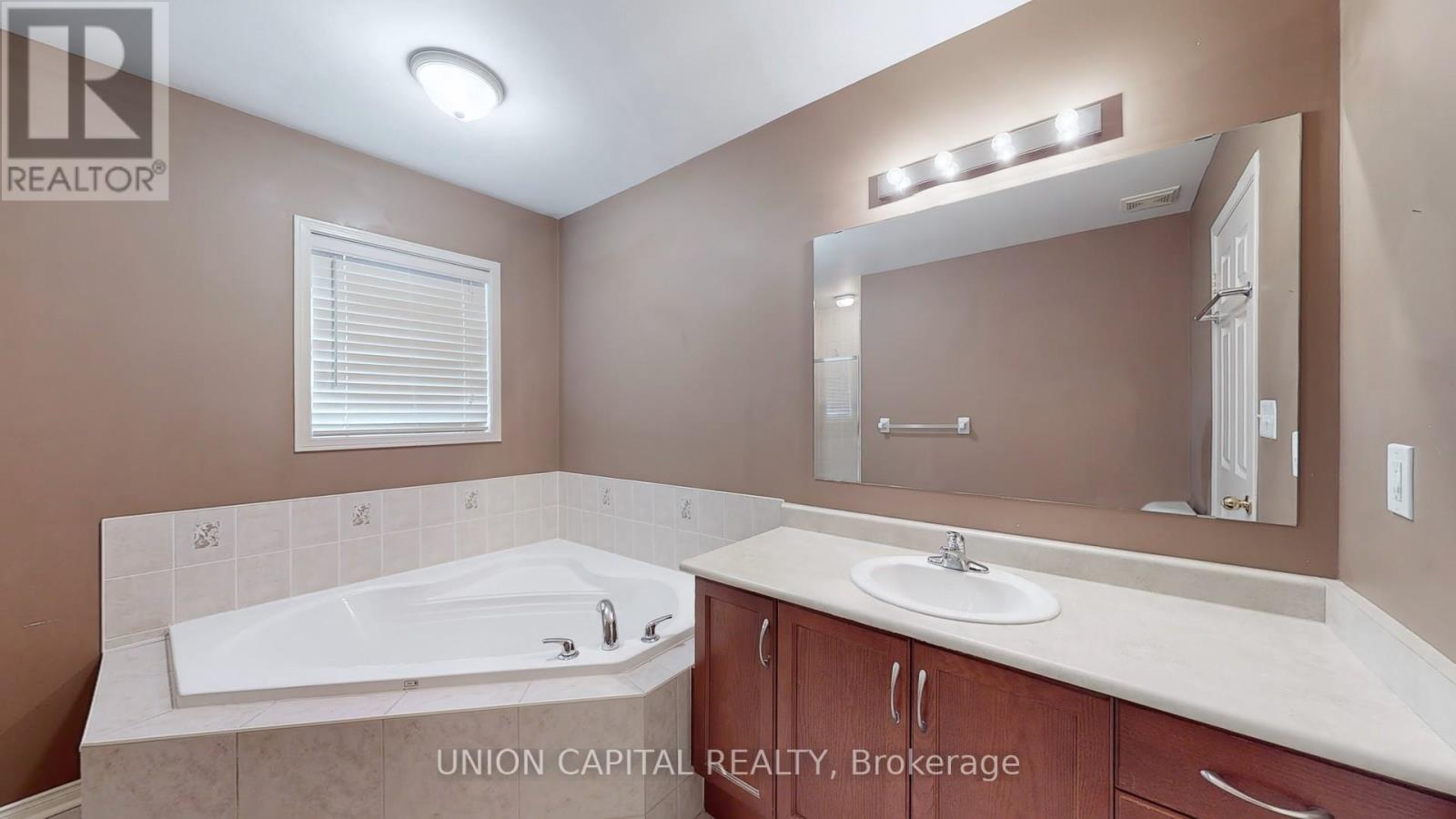- Home
- Services
- Homes For Sale Property Listings
- Neighbourhood
- Reviews
- Downloads
- Blog
- Contact
- Trusted Partners
731 Brasswinds Trail Oshawa, Ontario L1K 2Z1
4 Bedroom
3 Bathroom
Fireplace
Central Air Conditioning
Forced Air
$974,900
Lovely 4 Bedroom 3 Bath Home With Double Car Garage and Walk Out Basement. Located in a Family Friendly Community With Many Amenties For Shopping, Dining And Grocery Close By. Walking Distance To Schools And Grand Ridge Park. This Home is The Perfect Location For Growin Or Established Families. **** EXTRAS **** Property Sold \"As Is\" Without Representation Or Warranties (id:58671)
Property Details
| MLS® Number | E11925284 |
| Property Type | Single Family |
| Community Name | Pinecrest |
| ParkingSpaceTotal | 4 |
Building
| BathroomTotal | 3 |
| BedroomsAboveGround | 4 |
| BedroomsTotal | 4 |
| BasementFeatures | Walk Out |
| BasementType | N/a |
| ConstructionStyleAttachment | Detached |
| CoolingType | Central Air Conditioning |
| ExteriorFinish | Brick |
| FireplacePresent | Yes |
| FlooringType | Carpeted, Ceramic |
| FoundationType | Poured Concrete |
| HalfBathTotal | 1 |
| HeatingFuel | Natural Gas |
| HeatingType | Forced Air |
| StoriesTotal | 2 |
| Type | House |
| UtilityWater | Municipal Water |
Parking
| Attached Garage |
Land
| Acreage | No |
| Sewer | Sanitary Sewer |
| SizeDepth | 100 Ft ,3 In |
| SizeFrontage | 34 Ft ,5 In |
| SizeIrregular | 34.48 X 100.31 Ft |
| SizeTotalText | 34.48 X 100.31 Ft |
Rooms
| Level | Type | Length | Width | Dimensions |
|---|---|---|---|---|
| Second Level | Primary Bedroom | 3.7 m | 3.6 m | 3.7 m x 3.6 m |
| Second Level | Bedroom 2 | 3.2 m | 4.9 m | 3.2 m x 4.9 m |
| Second Level | Bedroom 3 | 3.5 m | 3 m | 3.5 m x 3 m |
| Second Level | Bedroom 4 | 3.62 m | 3.1 m | 3.62 m x 3.1 m |
| Main Level | Living Room | 3.6 m | 3.05 m | 3.6 m x 3.05 m |
| Main Level | Dining Room | 3.05 m | 3.3 m | 3.05 m x 3.3 m |
| Main Level | Family Room | 3.6 m | 4 m | 3.6 m x 4 m |
| Main Level | Eating Area | 3.2 m | 3.2 m | 3.2 m x 3.2 m |
| Main Level | Kitchen | 2.75 m | 1.52 m | 2.75 m x 1.52 m |
| Main Level | Laundry Room | 1.83 m | 3.05 m | 1.83 m x 3.05 m |
https://www.realtor.ca/real-estate/27806007/731-brasswinds-trail-oshawa-pinecrest-pinecrest
Interested?
Contact us for more information

















