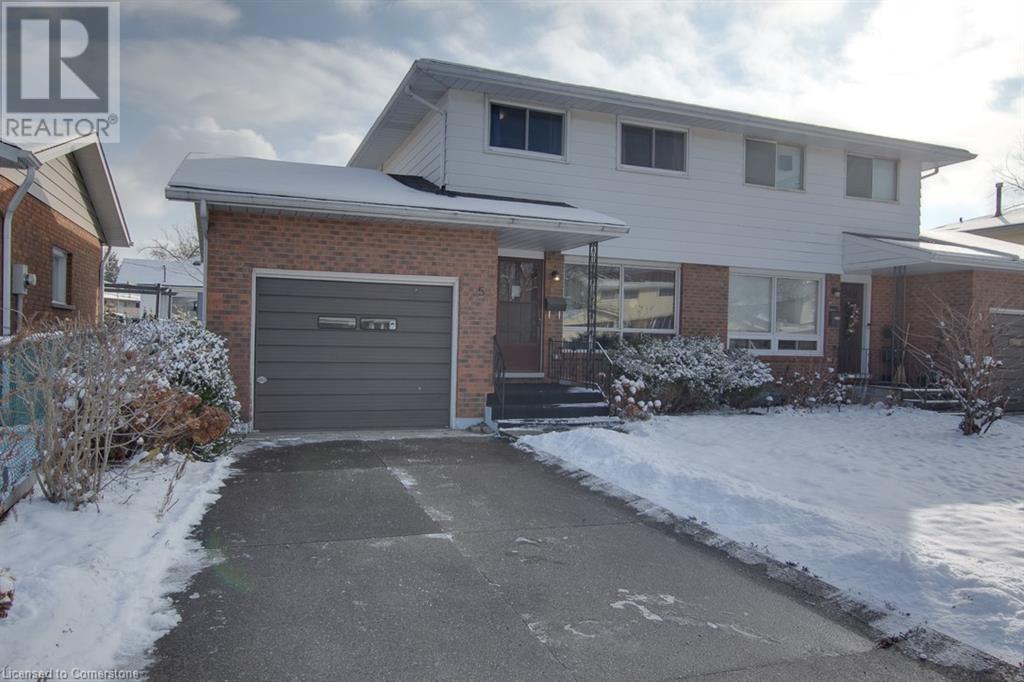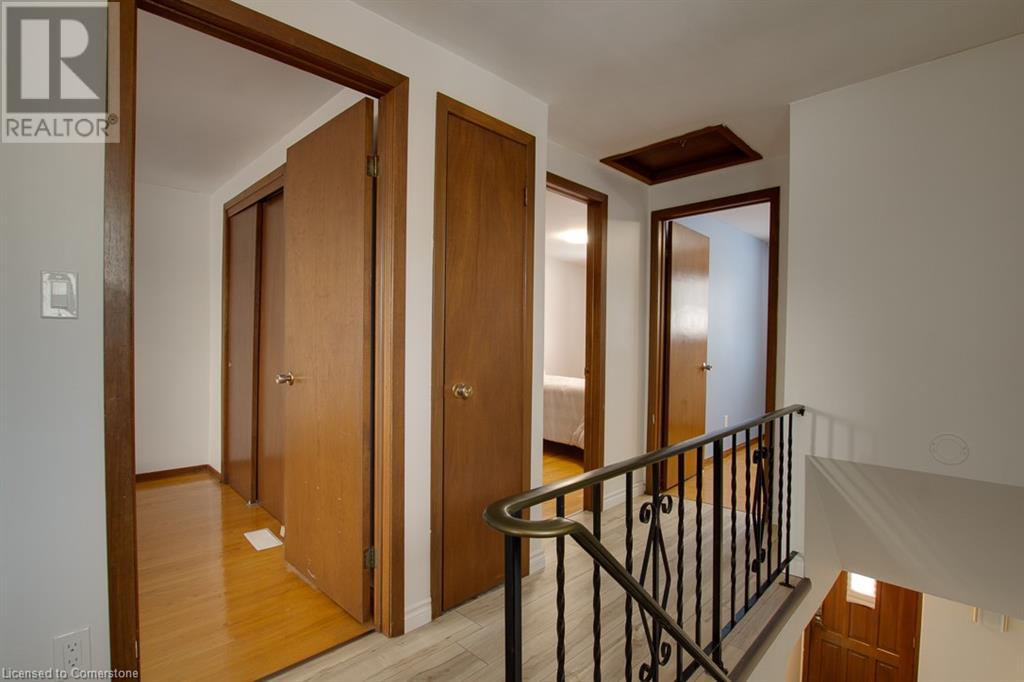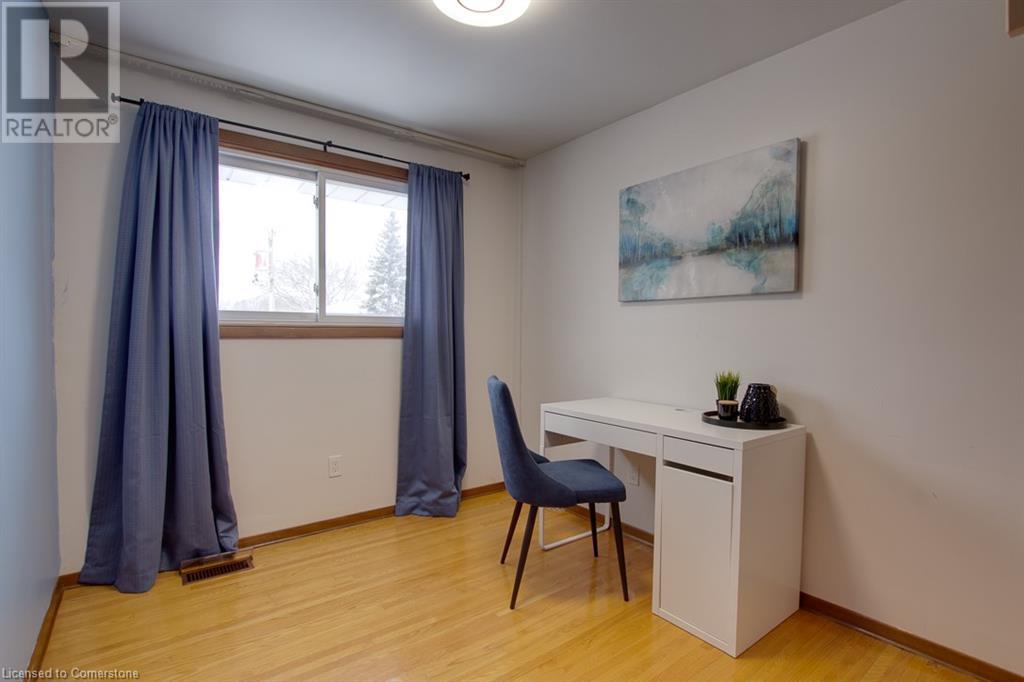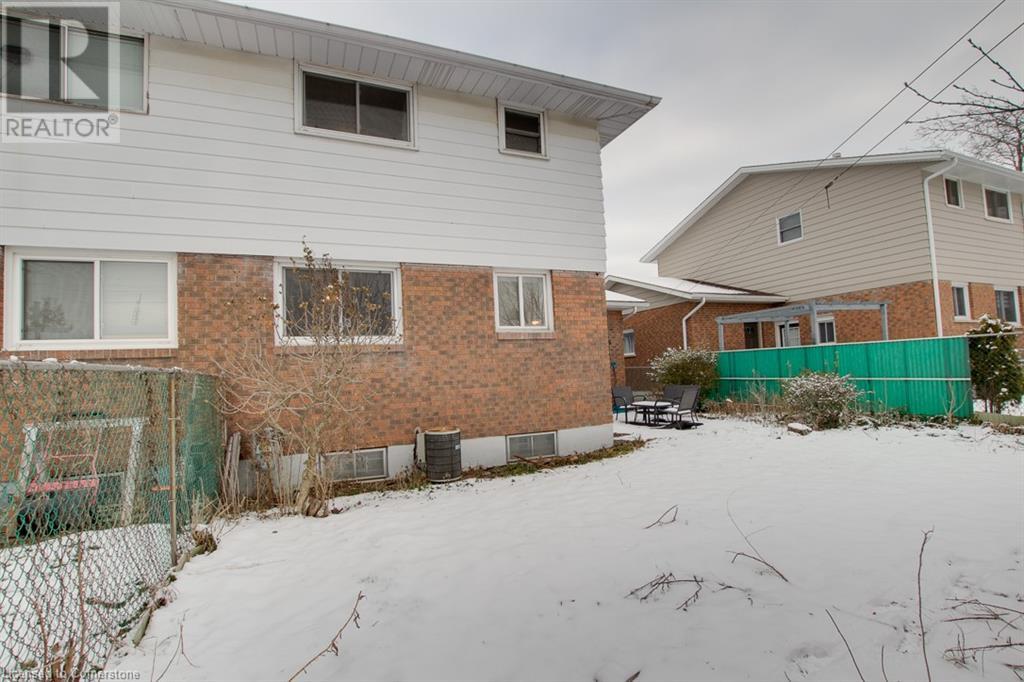- Home
- Services
- Homes For Sale Property Listings
- Neighbourhood
- Reviews
- Downloads
- Blog
- Contact
- Trusted Partners
5 Westfield Drive St. Catharines, Ontario L2N 5Z5
3 Bedroom
3 Bathroom
1120 sqft
2 Level
Central Air Conditioning
$399,900
Charming Semi-Detached Home in Fairview, St. Catharines. Welcome to this cozy and inviting 2-story semi-detached home, situated in the sought-after Fairview neighbourhood of St. Catharines! This property is full of potential, making it ideal for first-time buyers or families looking to create their dream space. Features You'll Love: Spacious Layout: Bright living and dining areas with plenty of room to relax or entertain. 3 Bedrooms: Comfortable and well-sized bedrooms, perfect for family living. Private Backyard: A fully fenced backyard offering a great space for kids, pets, gardening, or hosting summer gatherings. Parking: Driveway with ample parking for multiple vehicles. Location Highlights: Located in the heart of Fairview, this home is just moments away from schools, parks, shopping centers, and quick access to the QEW. Enjoy the convenience of city living in a quiet and family-friendly neighborhood. This charming property offers plenty of potential to make it your own. Dont miss out on this fantastic opportunity! (id:58671)
Open House
This property has open houses!
January
18
Saturday
Starts at:
2:00 pm
Ends at:4:00 pm
January
19
Sunday
Starts at:
2:00 pm
Ends at:4:00 pm
Property Details
| MLS® Number | 40689729 |
| Property Type | Single Family |
| AmenitiesNearBy | Hospital, Place Of Worship, Schools |
| ParkingSpaceTotal | 2 |
Building
| BathroomTotal | 3 |
| BedroomsAboveGround | 3 |
| BedroomsTotal | 3 |
| Appliances | Dryer, Refrigerator, Stove, Washer |
| ArchitecturalStyle | 2 Level |
| BasementDevelopment | Partially Finished |
| BasementType | Full (partially Finished) |
| ConstructionStyleAttachment | Semi-detached |
| CoolingType | Central Air Conditioning |
| ExteriorFinish | Brick, Vinyl Siding |
| HalfBathTotal | 2 |
| HeatingFuel | Natural Gas |
| StoriesTotal | 2 |
| SizeInterior | 1120 Sqft |
| Type | House |
| UtilityWater | Municipal Water |
Parking
| Attached Garage |
Land
| AccessType | Highway Access |
| Acreage | No |
| LandAmenities | Hospital, Place Of Worship, Schools |
| Sewer | Municipal Sewage System |
| SizeDepth | 89 Ft |
| SizeFrontage | 34 Ft |
| SizeTotalText | Under 1/2 Acre |
| ZoningDescription | Residential |
Rooms
| Level | Type | Length | Width | Dimensions |
|---|---|---|---|---|
| Second Level | 4pc Bathroom | 6'11'' x 9'3'' | ||
| Second Level | Bedroom | 8'5'' x 9'5'' | ||
| Second Level | Bedroom | 8'4'' x 14'2'' | ||
| Second Level | Primary Bedroom | 9'6'' x 15'5'' | ||
| Basement | Family Room | 6'11'' x 9'3'' | ||
| Main Level | 2pc Bathroom | 4'7'' x 4'0'' | ||
| Main Level | 2pc Bathroom | Measurements not available | ||
| Main Level | Living Room | 15'5'' x 15'0'' | ||
| Main Level | Dinette | 10'1'' x 8'3'' | ||
| Main Level | Kitchen | 8'1'' x 7'0'' |
https://www.realtor.ca/real-estate/27805555/5-westfield-drive-st-catharines
Interested?
Contact us for more information

































