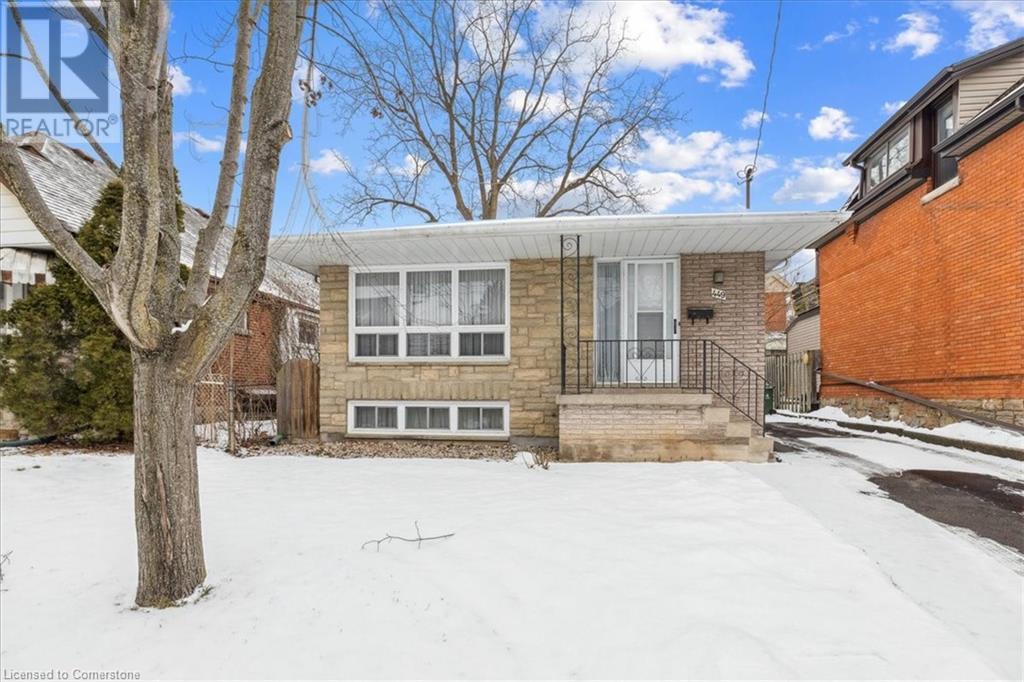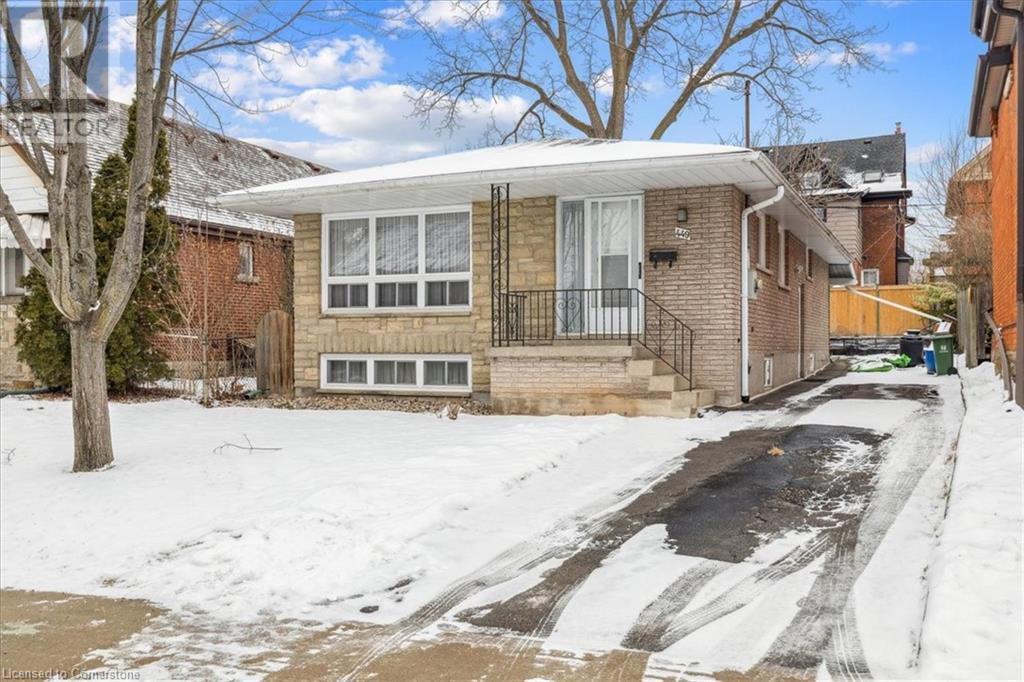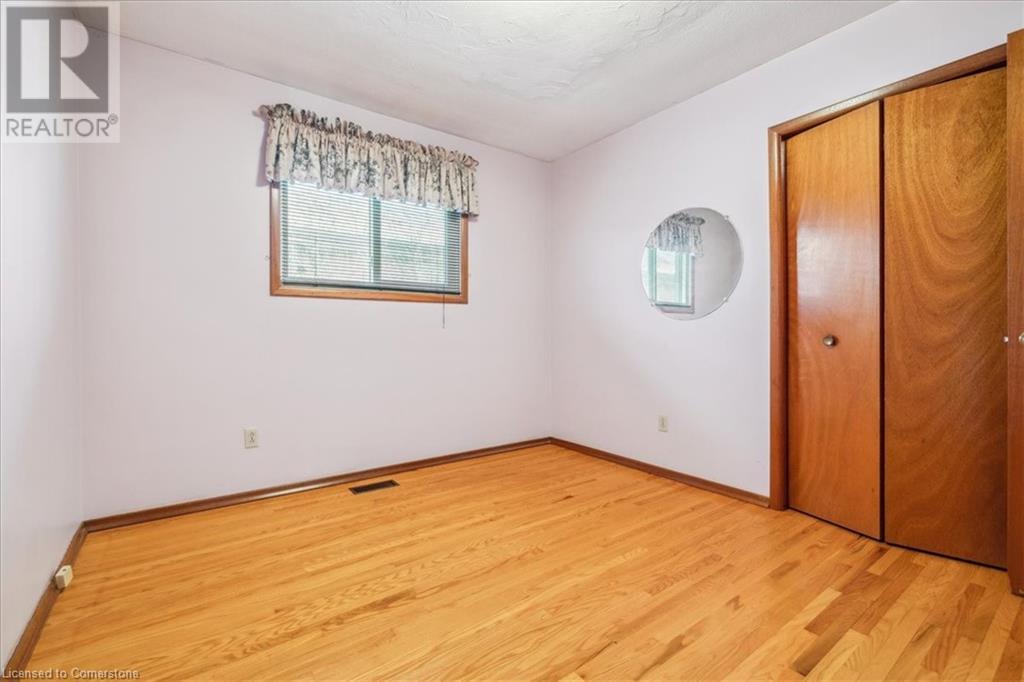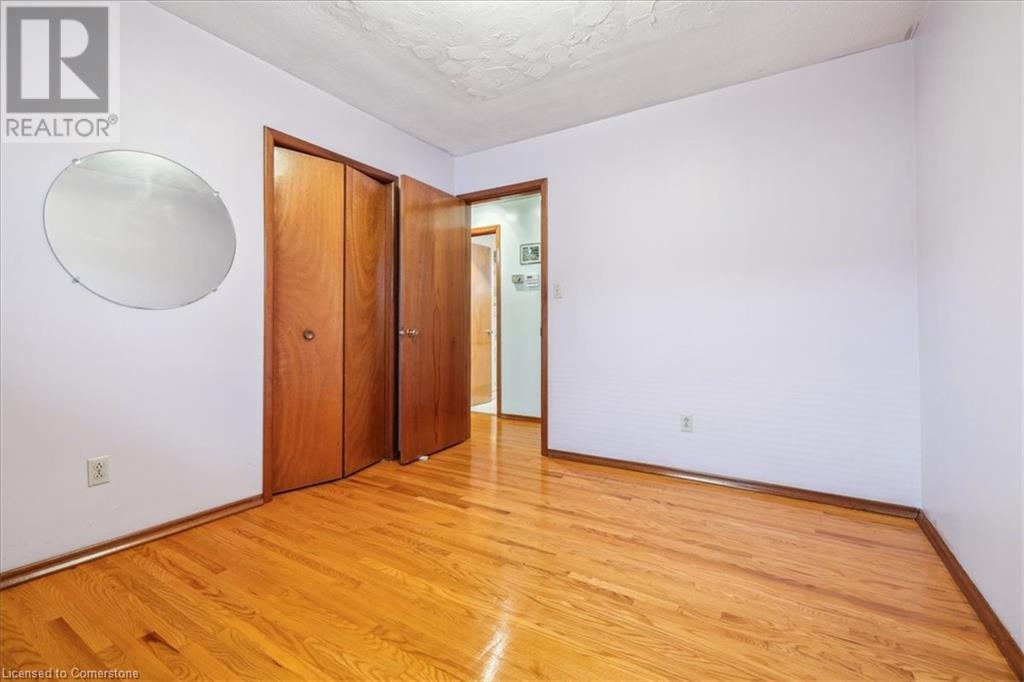- Home
- Services
- Homes For Sale Property Listings
- Neighbourhood
- Reviews
- Downloads
- Blog
- Contact
- Trusted Partners
449 Dundurn Street S Hamilton, Ontario L8P 4M1
3 Bedroom
1 Bathroom
1102 sqft
Bungalow
Central Air Conditioning
Forced Air
$785,888
Charming bungalow in prestigious Hamilton neighborhood situated under the scenic escarpment, just south of Aberdeen on Dundurn Street South. This exceptional bungalow is located in one of Hamilton's most sought-after areas. The property offers unparalleled convenience, with close proximity to McMaster University, downtown bus routes, Highway 403, Locke street, and other west-end amenities. This residence boasts three spacious bedrooms, elegant hardwood floors, and a large driveway accommodating up to four vehicles, with ample space for a potential garage. The expansive eat-in kitchen provides the perfect setting for family gatherings, while the high and dry basement offers endless opportunities to tailor the space to your needs. The private backyard offers a peaceful retreat, perfect for relaxing or entertaining. This property is a great opportunity for buyers looking to customize a home in a prime location. Discover the opportunity for buyers looking to customize a home in a prime location. Discover the potential of this charming bungalow-schedule your private viewing today! RSA. (id:58671)
Property Details
| MLS® Number | 40690664 |
| Property Type | Single Family |
| AmenitiesNearBy | Hospital, Park, Place Of Worship, Public Transit, Schools |
| ParkingSpaceTotal | 4 |
Building
| BathroomTotal | 1 |
| BedroomsAboveGround | 3 |
| BedroomsTotal | 3 |
| Appliances | Dryer, Refrigerator, Water Meter, Washer, Gas Stove(s), Hood Fan, Window Coverings |
| ArchitecturalStyle | Bungalow |
| BasementDevelopment | Partially Finished |
| BasementType | Full (partially Finished) |
| ConstructedDate | 1969 |
| ConstructionStyleAttachment | Detached |
| CoolingType | Central Air Conditioning |
| ExteriorFinish | Brick, Stone, Vinyl Siding |
| FoundationType | Block |
| HeatingFuel | Natural Gas |
| HeatingType | Forced Air |
| StoriesTotal | 1 |
| SizeInterior | 1102 Sqft |
| Type | House |
| UtilityWater | Municipal Water |
Land
| AccessType | Road Access, Highway Access |
| Acreage | No |
| LandAmenities | Hospital, Park, Place Of Worship, Public Transit, Schools |
| Sewer | Municipal Sewage System |
| SizeDepth | 91 Ft |
| SizeFrontage | 36 Ft |
| SizeTotalText | Under 1/2 Acre |
| ZoningDescription | C |
Rooms
| Level | Type | Length | Width | Dimensions |
|---|---|---|---|---|
| Basement | Laundry Room | 14'0'' x 20'0'' | ||
| Main Level | 3pc Bathroom | 8'0'' x 11'6'' | ||
| Main Level | Bedroom | 11'6'' x 8'6'' | ||
| Main Level | Bedroom | 11'8'' x 10'0'' | ||
| Main Level | Primary Bedroom | 12'0'' x 11'6'' | ||
| Main Level | Eat In Kitchen | 11'6'' x 16'0'' | ||
| Main Level | Kitchen | 11'6'' x 16'0'' | ||
| Main Level | Living Room | 11'6'' x 18'0'' | ||
| Main Level | Foyer | 9'0'' x 4'0'' |
https://www.realtor.ca/real-estate/27805421/449-dundurn-street-s-hamilton
Interested?
Contact us for more information







































