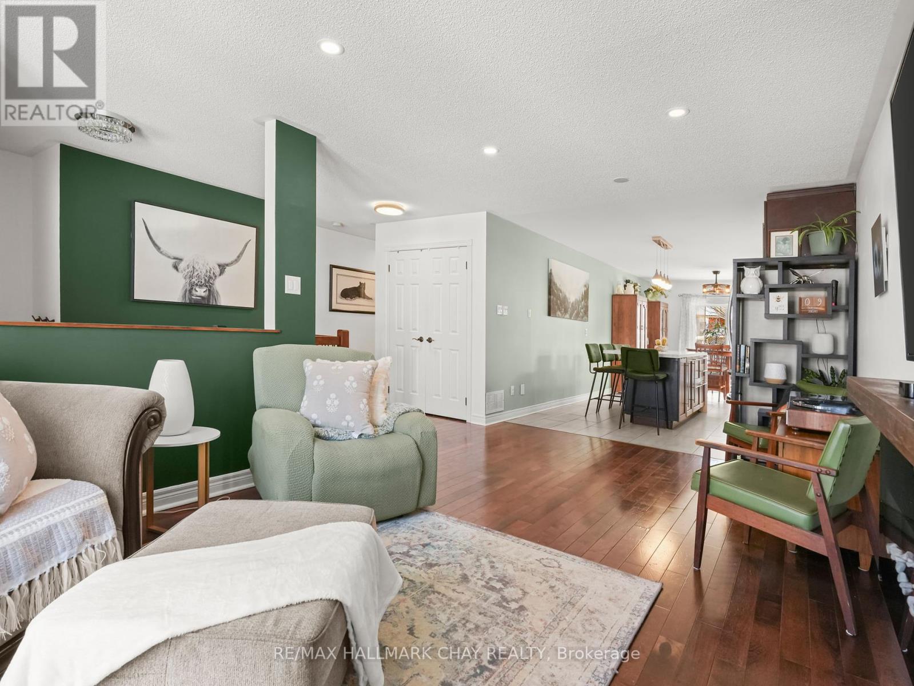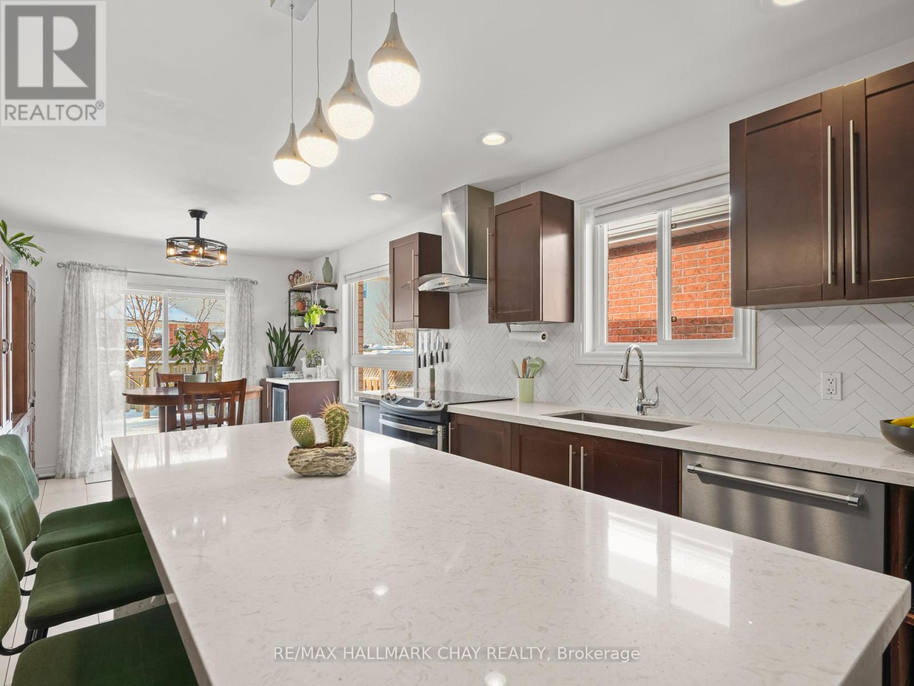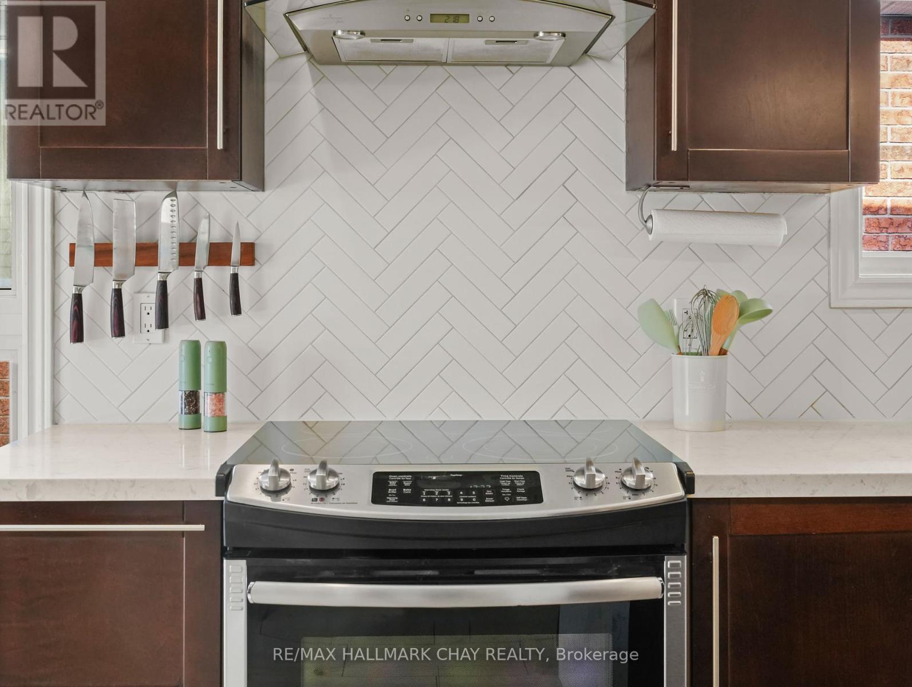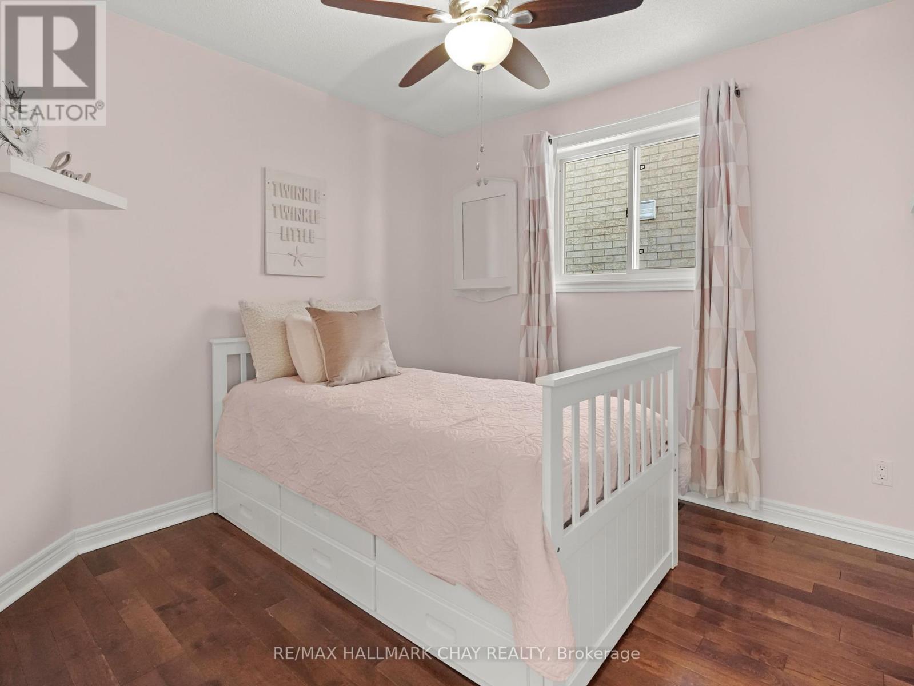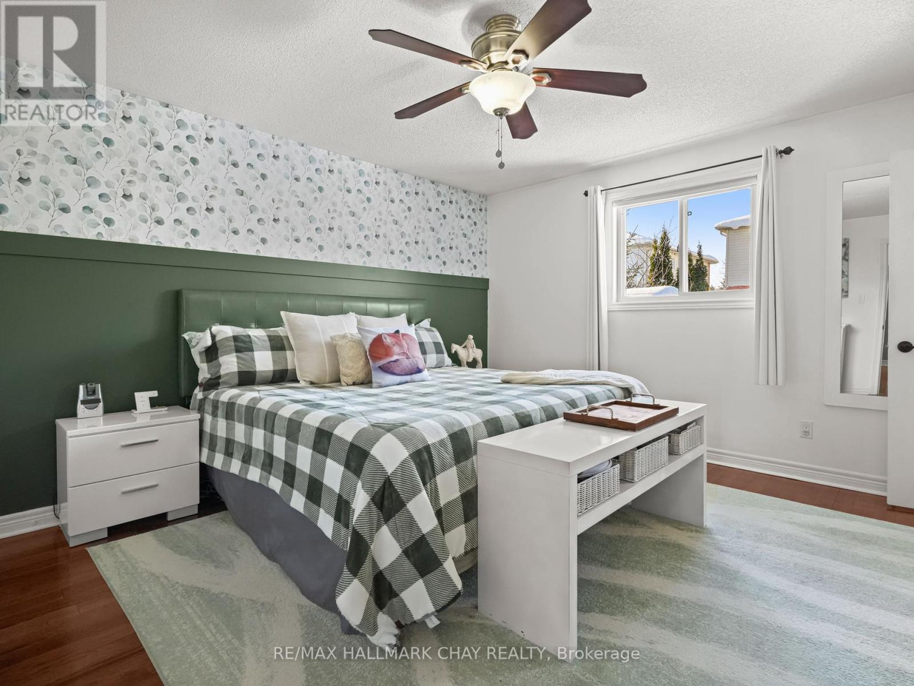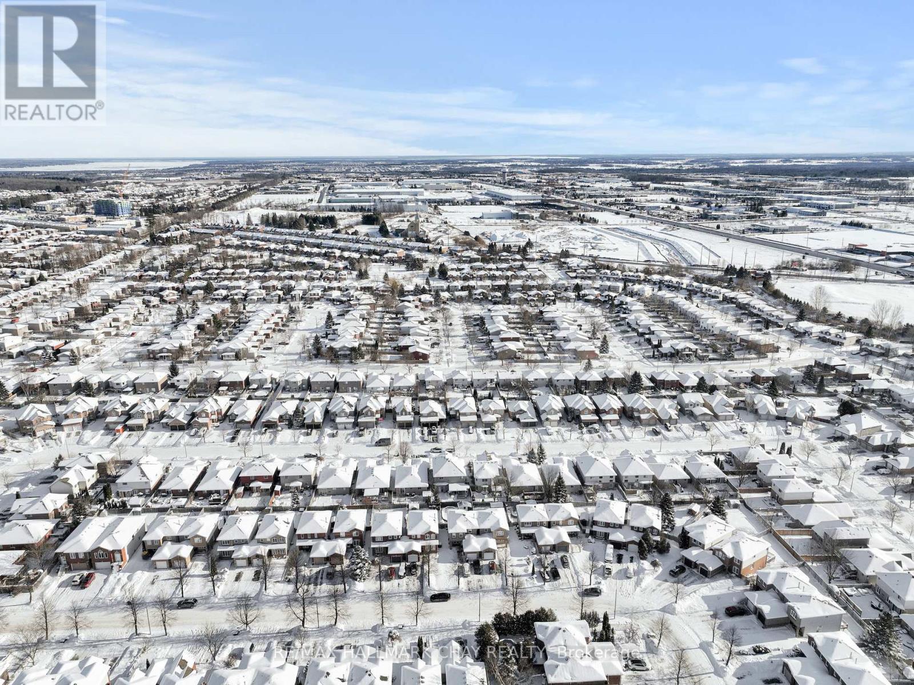- Home
- Services
- Homes For Sale Property Listings
- Neighbourhood
- Reviews
- Downloads
- Blog
- Contact
- Trusted Partners
229 Wessenger Drive Barrie, Ontario L4N 8R4
4 Bedroom
3 Bathroom
Raised Bungalow
Fireplace
Central Air Conditioning
Forced Air
$845,000
Welcome to this charming bungalow nestled in the sought-after southwest end of Barrie! This beautifully maintained home is filled with bright, natural light, creating a warm and inviting atmosphere throughout. Offering a finished basement, 3 bathrooms and 4 spacious bedrooms, there's plenty of room for your family to grow and thrive. The cheery kitchen is a true highlight, featuring a large centre island perfect for meal prep or gathering with loved ones. Updated bathrooms add a modern touch, ensuring comfort and style. Every detail has been thoughtfully considered in this move-in ready home, making it ideal for those looking to settle into a space thats both functional and well appointed. With its prime location, updated features, and welcoming vibe, this bungalow is the perfect place to call home! **** EXTRAS **** Upgrades: 2 x Electric Fireplaces, Gas Fireplace, Quartz Countertops & Backsplash, Pot Lights, Interior/Exterior Painting, Roof & Driveway 2016, Gas Line for BBQ, Glass Showers w Potlights. (id:58671)
Property Details
| MLS® Number | S11924124 |
| Property Type | Single Family |
| Community Name | Holly |
| AmenitiesNearBy | Schools |
| Features | Guest Suite |
| ParkingSpaceTotal | 3 |
Building
| BathroomTotal | 3 |
| BedroomsAboveGround | 3 |
| BedroomsBelowGround | 1 |
| BedroomsTotal | 4 |
| Appliances | Water Heater, Dishwasher, Dryer, Garage Door Opener, Refrigerator, Stove, Washer, Window Coverings |
| ArchitecturalStyle | Raised Bungalow |
| BasementDevelopment | Finished |
| BasementType | Full (finished) |
| ConstructionStyleAttachment | Detached |
| CoolingType | Central Air Conditioning |
| ExteriorFinish | Brick |
| FireplacePresent | Yes |
| FoundationType | Concrete |
| HeatingFuel | Natural Gas |
| HeatingType | Forced Air |
| StoriesTotal | 1 |
| Type | House |
| UtilityWater | Municipal Water |
Parking
| Attached Garage |
Land
| Acreage | No |
| FenceType | Fenced Yard |
| LandAmenities | Schools |
| Sewer | Sanitary Sewer |
| SizeDepth | 109 Ft ,10 In |
| SizeFrontage | 39 Ft ,4 In |
| SizeIrregular | 39.37 X 109.9 Ft |
| SizeTotalText | 39.37 X 109.9 Ft|under 1/2 Acre |
| ZoningDescription | Res |
Rooms
| Level | Type | Length | Width | Dimensions |
|---|---|---|---|---|
| Basement | Bathroom | Measurements not available | ||
| Basement | Bedroom 4 | 4.87 m | 3.06 m | 4.87 m x 3.06 m |
| Basement | Family Room | 8.83 m | 6.7 m | 8.83 m x 6.7 m |
| Main Level | Kitchen | 7.01 m | 3.35 m | 7.01 m x 3.35 m |
| Main Level | Living Room | 5.79 m | 3.35 m | 5.79 m x 3.35 m |
| Main Level | Primary Bedroom | 4.28 m | 3.96 m | 4.28 m x 3.96 m |
| Main Level | Bedroom 2 | 2.76 m | 3.04 m | 2.76 m x 3.04 m |
| Main Level | Bedroom 3 | 3.65 m | 2.74 m | 3.65 m x 2.74 m |
| Main Level | Bathroom | Measurements not available | ||
| Main Level | Bathroom | Measurements not available |
https://www.realtor.ca/real-estate/27803742/229-wessenger-drive-barrie-holly-holly
Interested?
Contact us for more information







