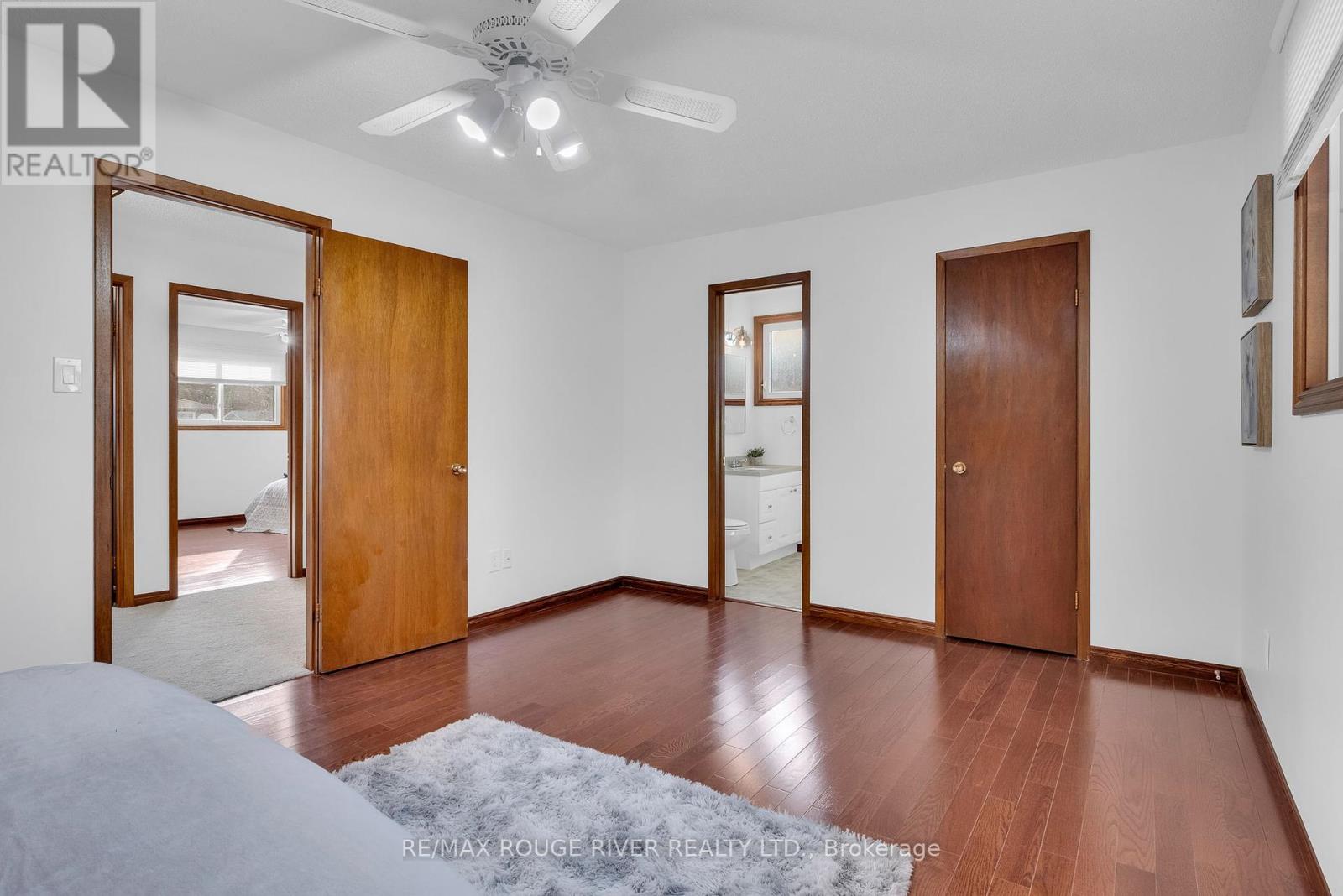3 Bedroom
3 Bathroom
Fireplace
Central Air Conditioning
Radiant Heat
$899,000
Tucked in a sought-after neighborhood known for its excellent amenities and family friendly atmosphere, this beautifully renovated 3 bedroom, 3 bathroom home offers the perfect blend of modern updates and timeless charm. This home radiates warmth and character while boasting thoughtful renovations that make it truly move in ready. Convenience and lifestyle take center stage in this homes prime location. Situated just steps away from scenic walking trails, this property is a haven for outdoor enthusiasts and those seeking tranquility in nature. Families will appreciate the proximity to top-rated schools, shopping, dining, and entertainment. Stepping inside, you'll be greeted by an airy and light-filled interior. Recent renovations have enhanced every corner of the home, ensuring comfort, functionality, and style. The main floor boasts a spacious design that seamlessly blends the living, dining, and kitchen areas. The great room, with its large windows overlooking stunning greenspace with trails to enjoy, floods the space with natural light, creating a cheerful ambiance perfect for family gatherings or quiet evenings at home. A beautiful custom kitchen features granite countertops, ample cabinet space, and stainless-steel appliances. This kitchen is both stylish and functional. The upper level is home to three generously sized bedrooms. The primary suite has a spacious layout, large closet, and 2-piece en-suite bathroom. The additional bedrooms are perfect for children, guests, or a home office, with plenty of natural light and ample closet space. This home has been meticulously renovated to meet the needs of todays families. This property stands out as an ideal choice for families seeking a move-in-ready home in a vibrant and welcoming community. (id:58671)
Property Details
|
MLS® Number
|
E11924034 |
|
Property Type
|
Single Family |
|
Community Name
|
Bowmanville |
|
AmenitiesNearBy
|
Hospital, Park, Schools |
|
CommunityFeatures
|
School Bus |
|
Features
|
Conservation/green Belt |
|
ParkingSpaceTotal
|
4 |
|
Structure
|
Shed |
Building
|
BathroomTotal
|
3 |
|
BedroomsAboveGround
|
3 |
|
BedroomsTotal
|
3 |
|
BasementDevelopment
|
Finished |
|
BasementType
|
Full (finished) |
|
ConstructionStyleAttachment
|
Detached |
|
ConstructionStyleSplitLevel
|
Sidesplit |
|
CoolingType
|
Central Air Conditioning |
|
ExteriorFinish
|
Brick, Vinyl Siding |
|
FireplacePresent
|
Yes |
|
FireplaceTotal
|
1 |
|
FlooringType
|
Vinyl |
|
FoundationType
|
Poured Concrete |
|
HalfBathTotal
|
2 |
|
HeatingFuel
|
Natural Gas |
|
HeatingType
|
Radiant Heat |
|
Type
|
House |
|
UtilityWater
|
Municipal Water |
Parking
Land
|
Acreage
|
No |
|
FenceType
|
Fenced Yard |
|
LandAmenities
|
Hospital, Park, Schools |
|
Sewer
|
Sanitary Sewer |
|
SizeDepth
|
110 Ft |
|
SizeFrontage
|
50 Ft |
|
SizeIrregular
|
50 X 110 Ft ; As Per Geowarehouse |
|
SizeTotalText
|
50 X 110 Ft ; As Per Geowarehouse|under 1/2 Acre |
|
ZoningDescription
|
R1/301 |
Rooms
| Level |
Type |
Length |
Width |
Dimensions |
|
Basement |
Living Room |
5.02 m |
9.83 m |
5.02 m x 9.83 m |
|
Basement |
Workshop |
7.65 m |
9.01 m |
7.65 m x 9.01 m |
|
Main Level |
Family Room |
7.34 m |
3.49 m |
7.34 m x 3.49 m |
|
Main Level |
Laundry Room |
2.11 m |
2.13 m |
2.11 m x 2.13 m |
|
Upper Level |
Primary Bedroom |
5.29 m |
3.5 m |
5.29 m x 3.5 m |
|
Upper Level |
Bedroom 2 |
3.12 m |
4.12 m |
3.12 m x 4.12 m |
|
Upper Level |
Bedroom 3 |
4.12 m |
4.12 m |
4.12 m x 4.12 m |
|
Upper Level |
Bathroom |
3.12 m |
2.01 m |
3.12 m x 2.01 m |
|
In Between |
Great Room |
5.02 m |
3.94 m |
5.02 m x 3.94 m |
|
In Between |
Dining Room |
3.34 m |
2.96 m |
3.34 m x 2.96 m |
|
In Between |
Kitchen |
5.37 m |
5.02 m |
5.37 m x 5.02 m |
Utilities
|
Cable
|
Installed |
|
Sewer
|
Installed |
https://www.realtor.ca/real-estate/27803690/4-spry-avenue-clarington-bowmanville-bowmanville



































