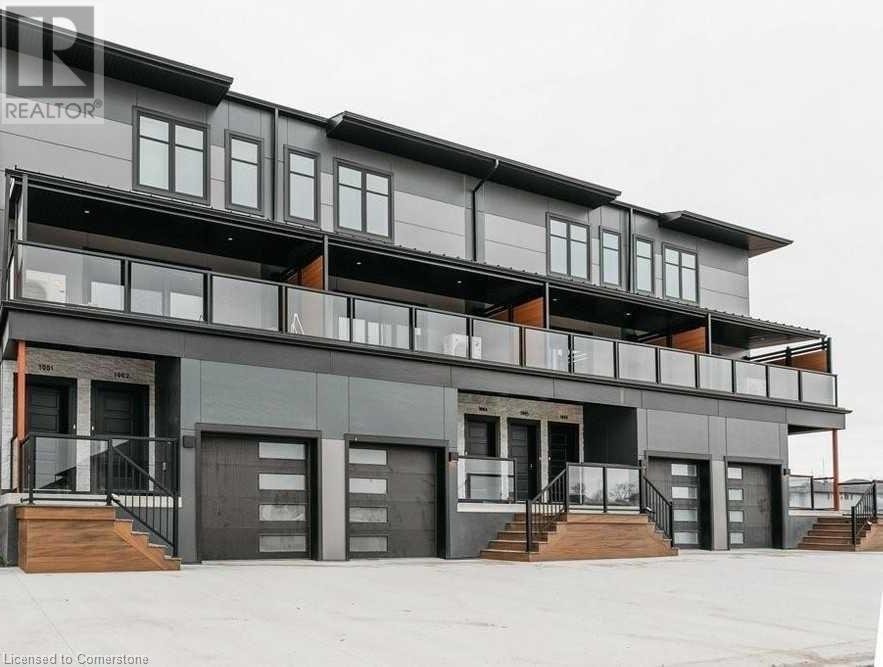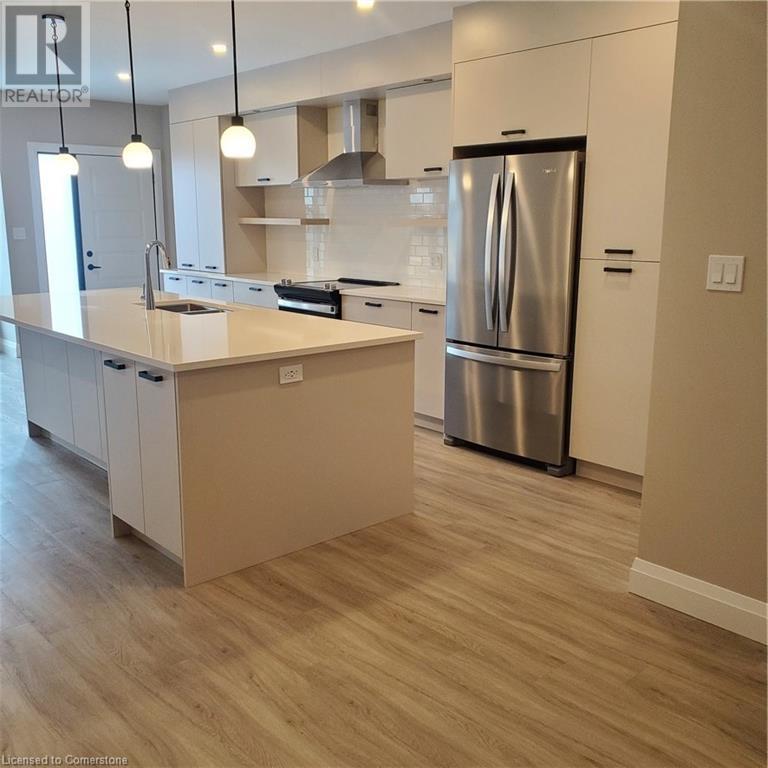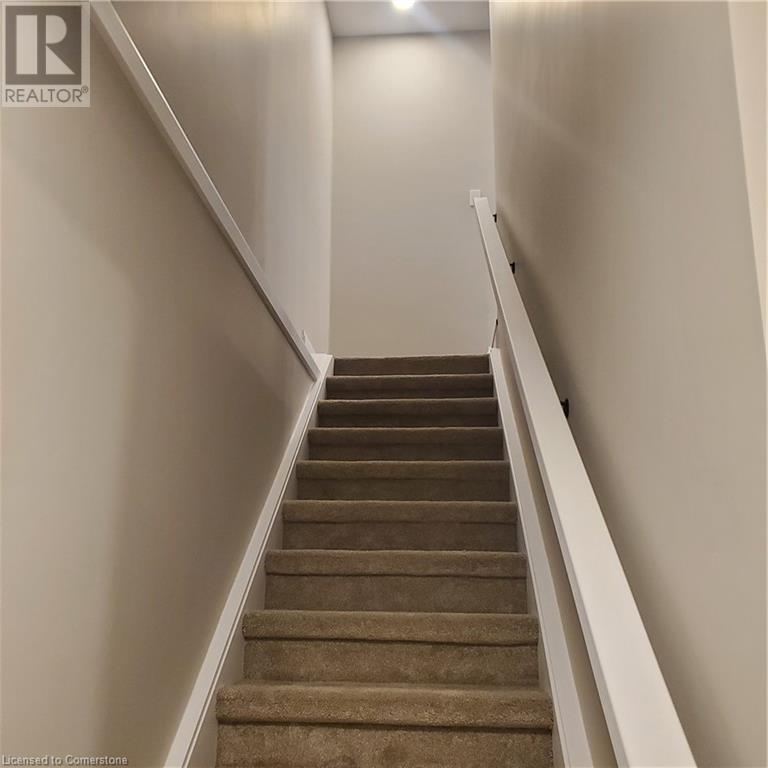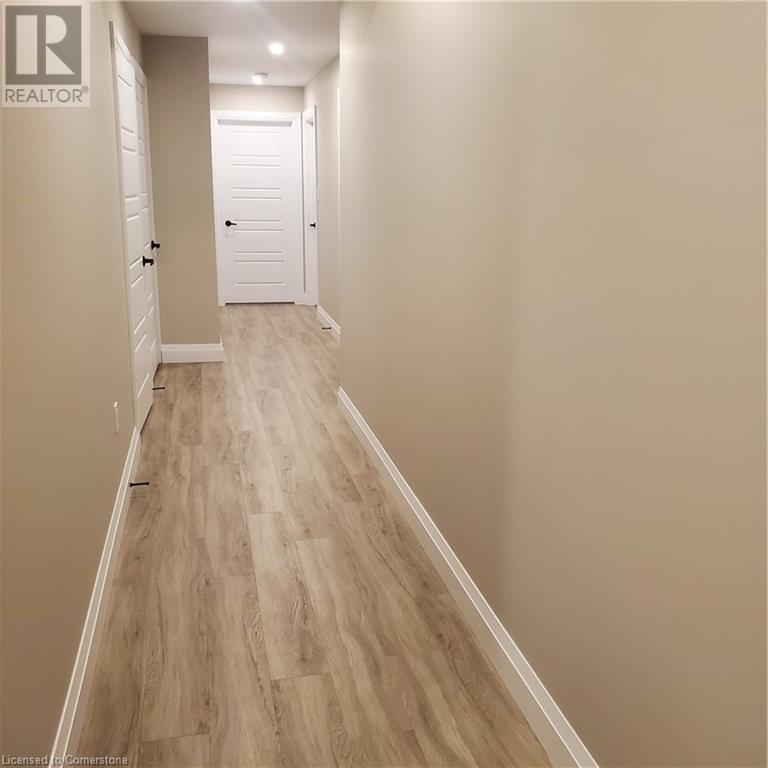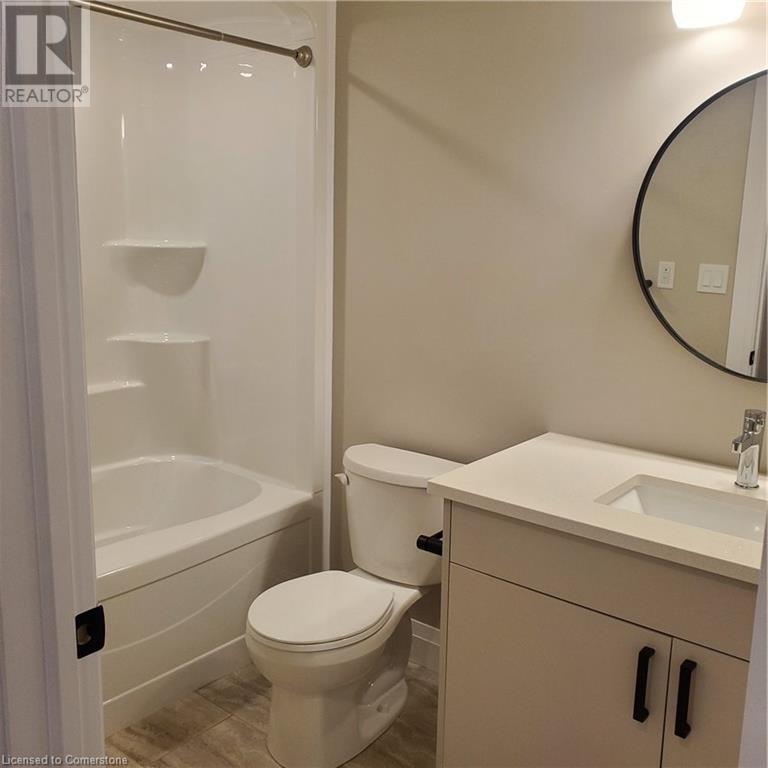- Home
- Services
- Homes For Sale Property Listings
- Neighbourhood
- Reviews
- Downloads
- Blog
- Contact
- Trusted Partners
361 Quarter Town Line Unit# 1002 Tillsonburg, Ontario N4G 0K2
2 Bedroom
3 Bathroom
1510 sqft
Central Air Conditioning
Heat Pump
$485,000Maintenance, Insurance, Parking
$178.46 Monthly
Maintenance, Insurance, Parking
$178.46 MonthlyYour Search Ends Here! Luxurious, Modern, Meticulously Designed, 2 Year Old Stacked Townhouse With 2 Beds, 2.5 Baths & About 1,510 Square Feet Of Living Space With Lots Of Upgrades. This Condo Unit Has Very Low Maintenance Fee, Gourmet Kitchen, Quartz Counters, Custom Backsplash, Extra Large Cabinetry, Stainless Steel Appliances & So Much More. As You Enter The Unit, You'll Be Amazed With The High Ceiling, Perfect Lay-Out & The Obvious Huge Space; Open Concept Living & Dining With Elegant Laminate Floor, Walk Out To A Full-Sized Private Backyard & Access To Home From Garage. The Lower Level Is Homey With 2 Full Sized Bedrooms, Masters En-suite, Another Full Washroom, Extra Large Windows, En-suite Laundry & Lots Of Storage Space. Don't Miss This Elegant Home Close To Park, School, Shopping Areas & Highway 19. (id:58671)
Property Details
| MLS® Number | 40690298 |
| Property Type | Single Family |
| AmenitiesNearBy | Hospital, Park, Place Of Worship, Schools |
| EquipmentType | Rental Water Softener |
| Features | Automatic Garage Door Opener |
| ParkingSpaceTotal | 2 |
| RentalEquipmentType | Rental Water Softener |
Building
| BathroomTotal | 3 |
| BedroomsBelowGround | 2 |
| BedroomsTotal | 2 |
| Appliances | Water Softener |
| BasementDevelopment | Finished |
| BasementType | Full (finished) |
| ConstructionStyleAttachment | Attached |
| CoolingType | Central Air Conditioning |
| ExteriorFinish | Aluminum Siding, Stone |
| FoundationType | Poured Concrete |
| HalfBathTotal | 1 |
| HeatingFuel | Electric |
| HeatingType | Heat Pump |
| SizeInterior | 1510 Sqft |
| Type | Row / Townhouse |
| UtilityWater | Municipal Water |
Parking
| Attached Garage |
Land
| Acreage | No |
| LandAmenities | Hospital, Park, Place Of Worship, Schools |
| Sewer | Municipal Sewage System |
| SizeTotalText | Unknown |
| ZoningDescription | Rm |
Rooms
| Level | Type | Length | Width | Dimensions |
|---|---|---|---|---|
| Basement | 3pc Bathroom | 8'9'' x 4'9'' | ||
| Basement | 3pc Bathroom | 10'7'' x 4'9'' | ||
| Basement | Bedroom | 14'0'' x 8'8'' | ||
| Basement | Primary Bedroom | 13'7'' x 8'8'' | ||
| Main Level | 2pc Bathroom | Measurements not available | ||
| Main Level | Dining Room | 8'5'' x 5'2'' | ||
| Main Level | Living Room | 14'9'' x 13'1'' | ||
| Main Level | Kitchen | 20'0'' x 10'0'' |
https://www.realtor.ca/real-estate/27803577/361-quarter-town-line-unit-1002-tillsonburg
Interested?
Contact us for more information

