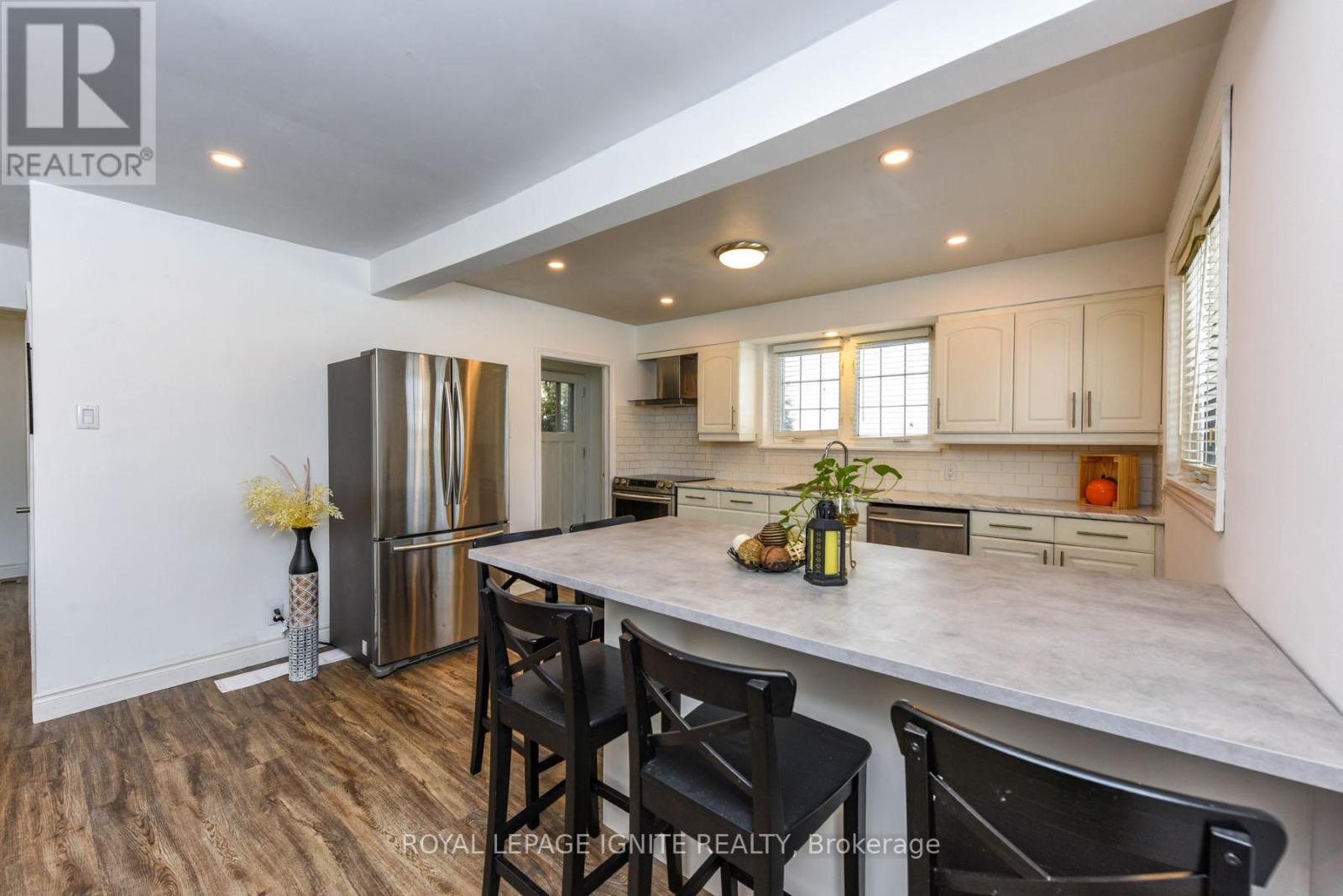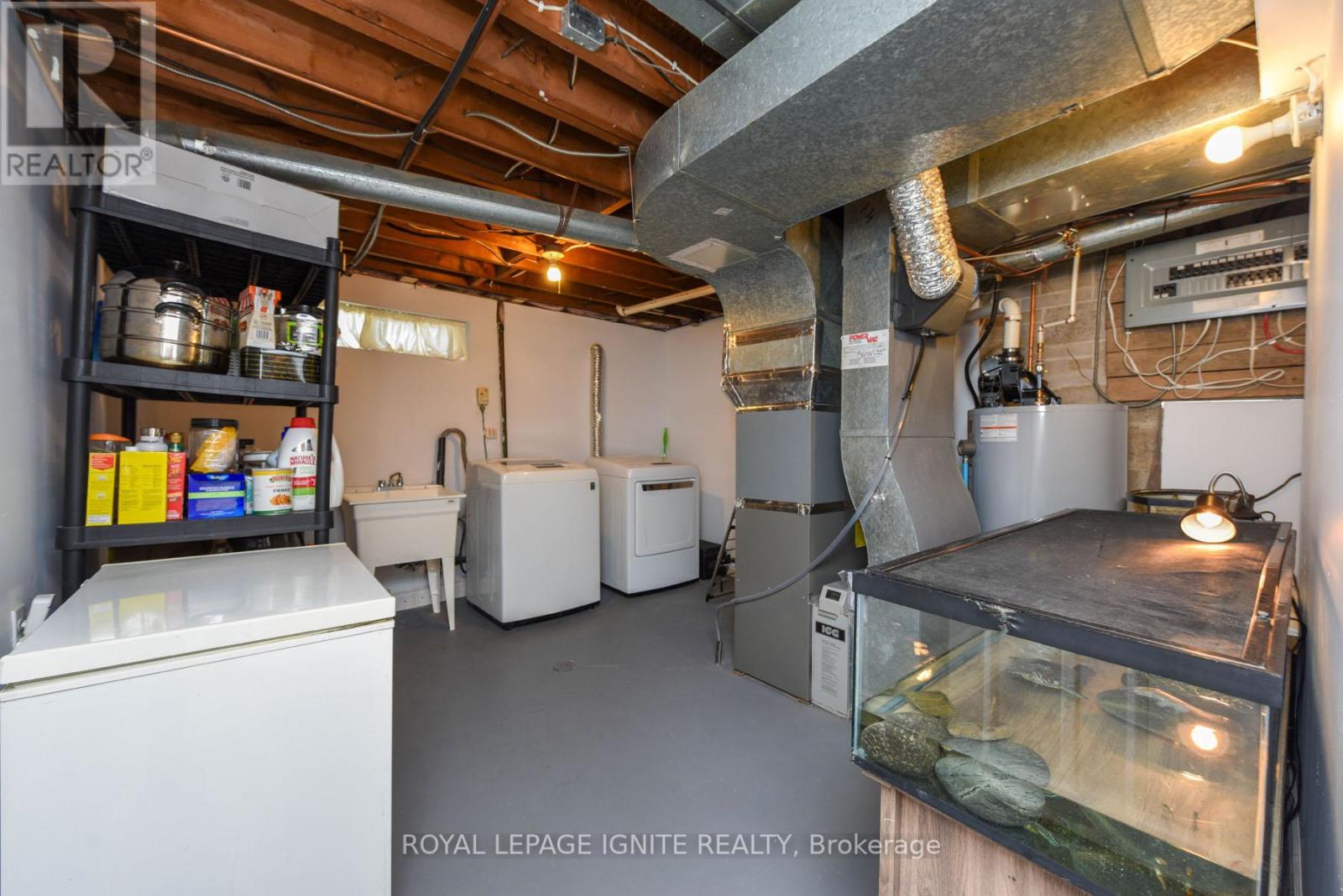- Home
- Services
- Homes For Sale Property Listings
- Neighbourhood
- Reviews
- Downloads
- Blog
- Contact
- Trusted Partners
208 Riverplace Crescent Milton, Ontario L9T 1W5
5 Bedroom
2 Bathroom
Bungalow
Fireplace
Central Air Conditioning
Forced Air
$999,000
Detached Home Backing Onto A Ravine In Old Milton. Open-Concept Floor Plan With 3+2 Bedrooms And 2 Full Bathrooms. Updates Incl S/S Appliances, Center tops, Wide Plank Flooring, Light Fixtures & Fresh Neutral Paint. Finished Bsmnt, W/ Separate Side Entrance. Located On A Quiet, Private Crescent. Walking Distance To Dt Milton, Local Farmers Markets, Restaurants, Schools, Highway Access & All Major Amenities. **** EXTRAS **** Energy saving heat pump(2024),roof(2024), bay window & main flr bedroomwindows(2024),shed(2024), newer fences on both sides, renovated washrm in basemnt(2022), hot water tank owned(2024),furnace(2024), new pot lights, parking for 4vehicles. (id:58671)
Property Details
| MLS® Number | W11924929 |
| Property Type | Single Family |
| Community Name | Old Milton |
| ParkingSpaceTotal | 4 |
Building
| BathroomTotal | 2 |
| BedroomsAboveGround | 3 |
| BedroomsBelowGround | 2 |
| BedroomsTotal | 5 |
| Appliances | Dishwasher, Dryer, Range, Refrigerator, Stove, Washer, Window Coverings |
| ArchitecturalStyle | Bungalow |
| BasementDevelopment | Finished |
| BasementType | N/a (finished) |
| ConstructionStyleAttachment | Detached |
| CoolingType | Central Air Conditioning |
| ExteriorFinish | Brick, Aluminum Siding |
| FireplacePresent | Yes |
| FlooringType | Vinyl |
| FoundationType | Block |
| HeatingFuel | Natural Gas |
| HeatingType | Forced Air |
| StoriesTotal | 1 |
| Type | House |
| UtilityWater | Municipal Water |
Land
| Acreage | No |
| Sewer | Sanitary Sewer |
| SizeDepth | 110 Ft |
| SizeFrontage | 70 Ft |
| SizeIrregular | 70.01 X 110 Ft |
| SizeTotalText | 70.01 X 110 Ft |
Rooms
| Level | Type | Length | Width | Dimensions |
|---|---|---|---|---|
| Basement | Recreational, Games Room | 5.33 m | 3.96 m | 5.33 m x 3.96 m |
| Basement | Bedroom 4 | 5.02 m | 3.44 m | 5.02 m x 3.44 m |
| Basement | Bedroom 5 | 3.56 m | 2.38 m | 3.56 m x 2.38 m |
| Main Level | Kitchen | 3.89 m | 3.55 m | 3.89 m x 3.55 m |
| Main Level | Living Room | 5.14 m | 3.46 m | 5.14 m x 3.46 m |
| Main Level | Primary Bedroom | 4.11 m | 2.9 m | 4.11 m x 2.9 m |
| Main Level | Bedroom 2 | 3.81 m | 2.72 m | 3.81 m x 2.72 m |
| Main Level | Bedroom 3 | 2.62 m | 2.72 m | 2.62 m x 2.72 m |
https://www.realtor.ca/real-estate/27805495/208-riverplace-crescent-milton-old-milton-old-milton
Interested?
Contact us for more information










































