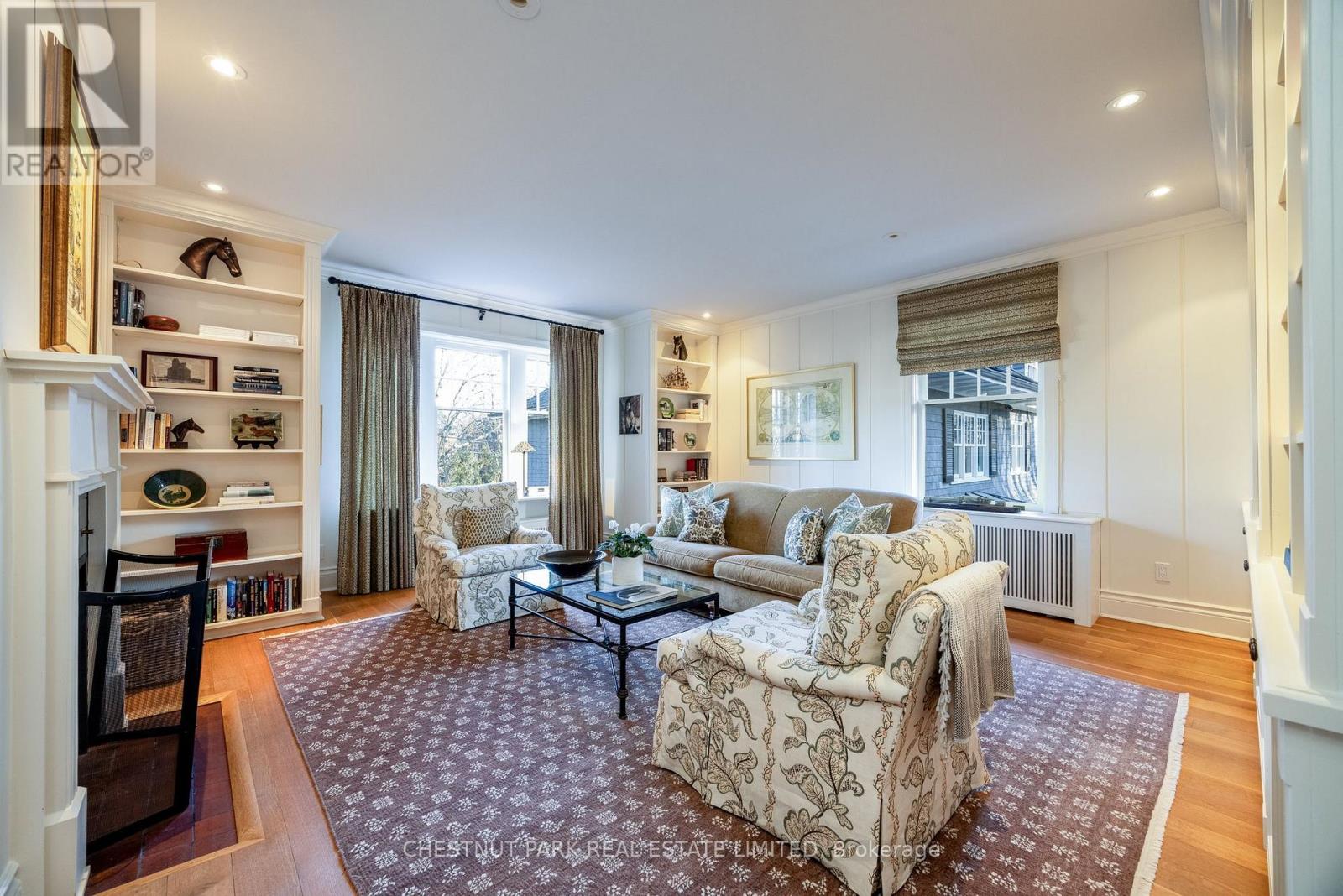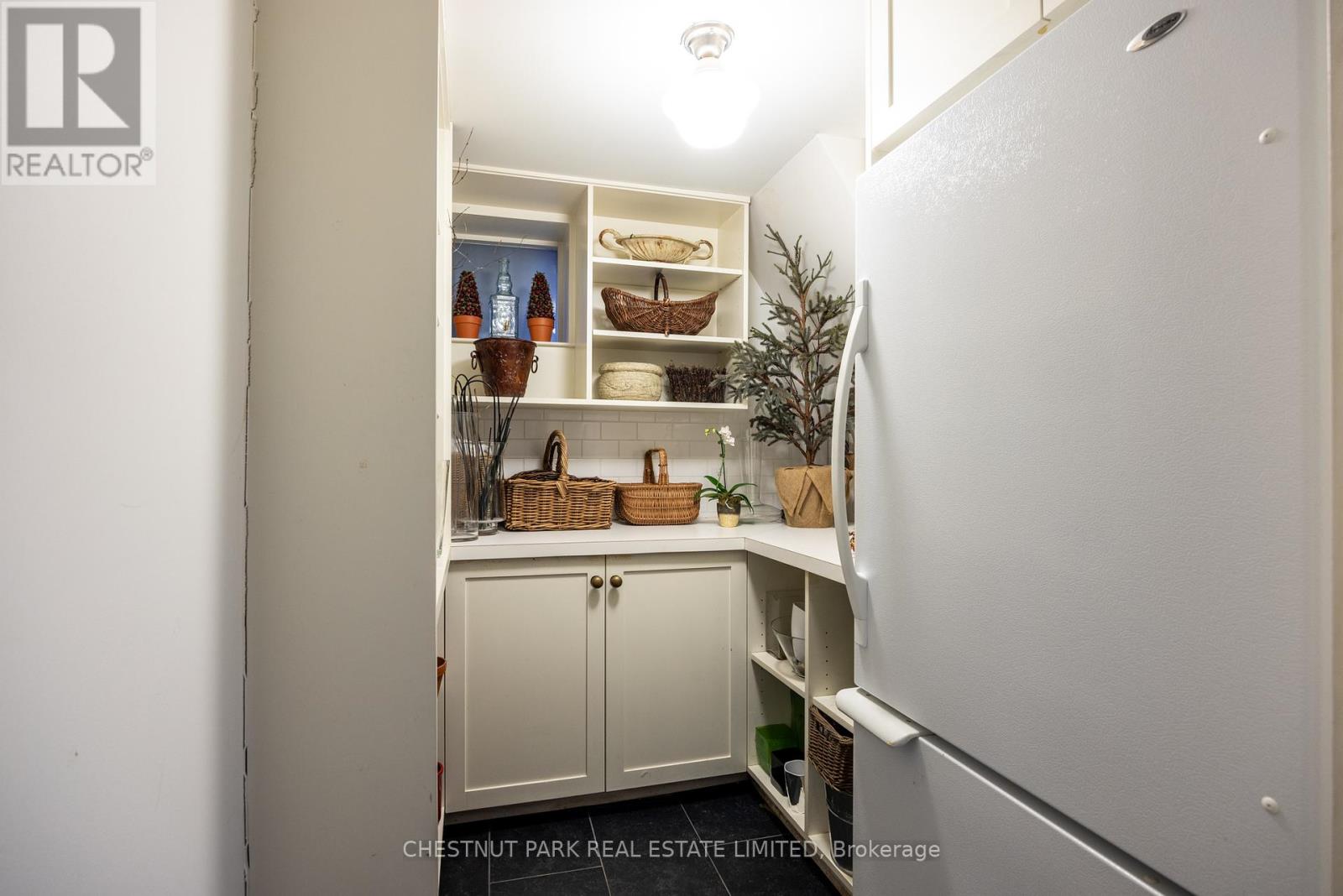- Home
- Services
- Homes For Sale Property Listings
- Neighbourhood
- Reviews
- Downloads
- Blog
- Contact
- Trusted Partners
35 South Drive Toronto, Ontario M4W 1R2
5 Bedroom
4 Bathroom
Fireplace
Central Air Conditioning
Hot Water Radiator Heat
$8,995,000
Step into 35 South Drive a Stunning sun-filled elegant Rosedale Home with Soaring ceilings, gleaming hardwood floors, west facing kitchen-family room perched on a 53 x 290 lot overlooking the private Rosedale ravine. Open concept kitchen and family room perfect for casual everyday living open to expansive deck overlooking the classic garden and ravine. Elegant living room and dining room are great entertaining spaces. The sumptuous primary bedroom has a lovely sitting room and fireplace. Second floor family room with built-in bookshelves and fireplace. Third floor boasts 2 bedrooms, bathroom, and a spacious playroom/kid retreat. Walk to Branksome, Rosedale Public School, Mooredale House and the shops and restaurants of Yonge Street. (id:58671)
Property Details
| MLS® Number | C11924089 |
| Property Type | Single Family |
| Community Name | Rosedale-Moore Park |
| AmenitiesNearBy | Schools |
| Features | Ravine |
| ParkingSpaceTotal | 4 |
Building
| BathroomTotal | 4 |
| BedroomsAboveGround | 5 |
| BedroomsTotal | 5 |
| Appliances | Cooktop, Dishwasher, Microwave, Oven, Refrigerator |
| BasementDevelopment | Finished |
| BasementType | N/a (finished) |
| ConstructionStyleAttachment | Detached |
| CoolingType | Central Air Conditioning |
| ExteriorFinish | Brick, Shingles |
| FireplacePresent | Yes |
| FlooringType | Hardwood |
| HalfBathTotal | 1 |
| HeatingFuel | Natural Gas |
| HeatingType | Hot Water Radiator Heat |
| StoriesTotal | 3 |
| Type | House |
| UtilityWater | Municipal Water |
Parking
| Attached Garage |
Land
| Acreage | No |
| LandAmenities | Schools |
| Sewer | Sanitary Sewer |
| SizeDepth | 290 Ft |
| SizeFrontage | 53 Ft ,3 In |
| SizeIrregular | 53.25 X 290 Ft |
| SizeTotalText | 53.25 X 290 Ft |
Rooms
| Level | Type | Length | Width | Dimensions |
|---|---|---|---|---|
| Second Level | Primary Bedroom | 5.16 m | 5.05 m | 5.16 m x 5.05 m |
| Second Level | Sitting Room | 5.89 m | 5.49 m | 5.89 m x 5.49 m |
| Second Level | Family Room | 5.41 m | 5.41 m | 5.41 m x 5.41 m |
| Second Level | Bedroom 2 | 4.19 m | 3.81 m | 4.19 m x 3.81 m |
| Third Level | Bedroom 3 | 6.35 m | 5.23 m | 6.35 m x 5.23 m |
| Third Level | Bedroom 4 | 5.79 m | 4.11 m | 5.79 m x 4.11 m |
| Third Level | Family Room | 7.98 m | 4.55 m | 7.98 m x 4.55 m |
| Main Level | Foyer | 4.22 m | 2.44 m | 4.22 m x 2.44 m |
| Main Level | Living Room | 6.5 m | 5.18 m | 6.5 m x 5.18 m |
| Main Level | Dining Room | 6.35 m | 4.17 m | 6.35 m x 4.17 m |
| Main Level | Kitchen | 3.94 m | 3.91 m | 3.94 m x 3.91 m |
| Main Level | Family Room | 5.05 m | 5 m | 5.05 m x 5 m |
Interested?
Contact us for more information









































