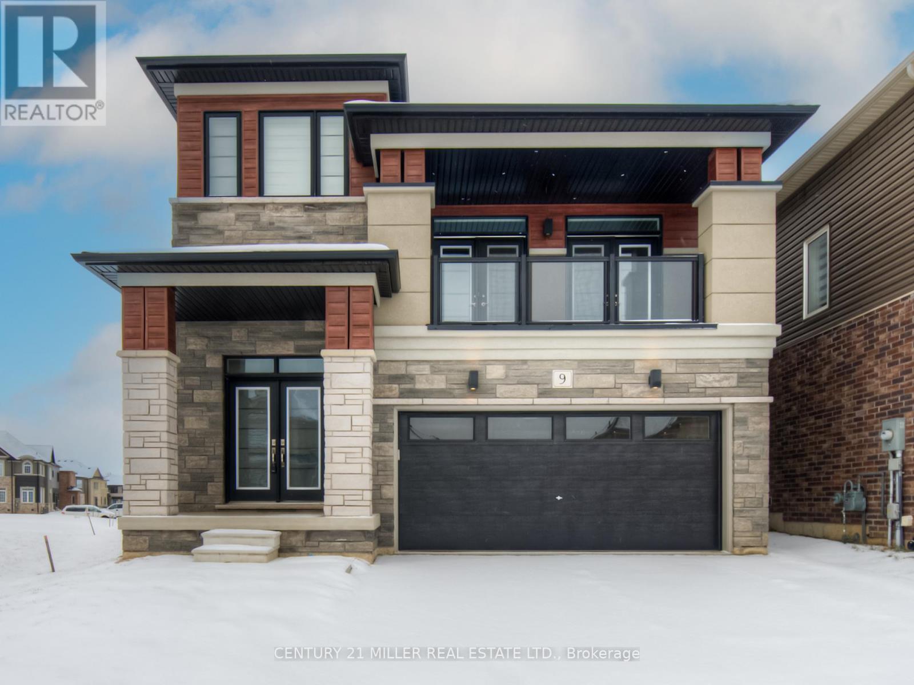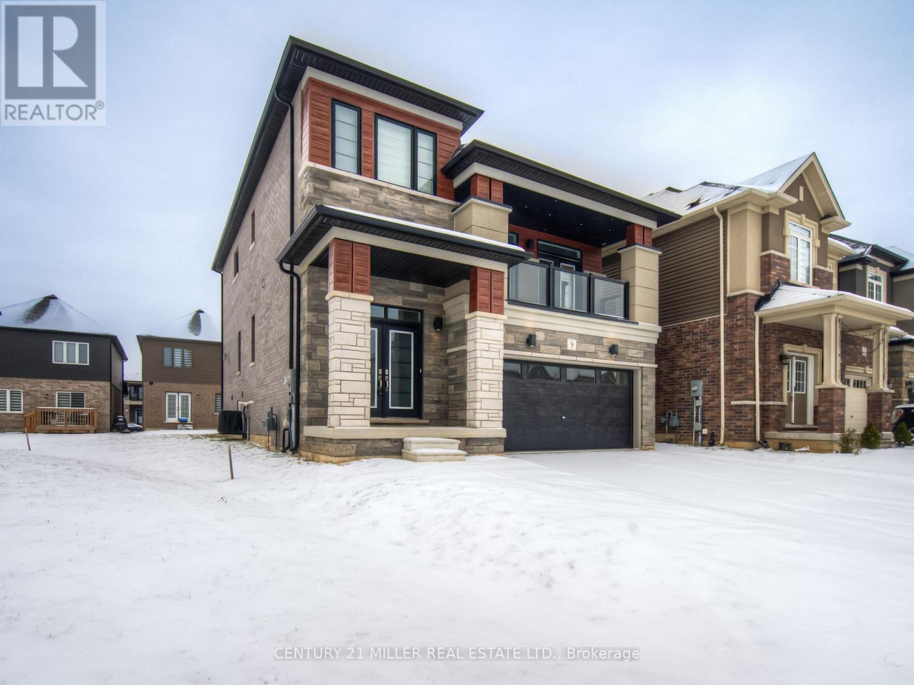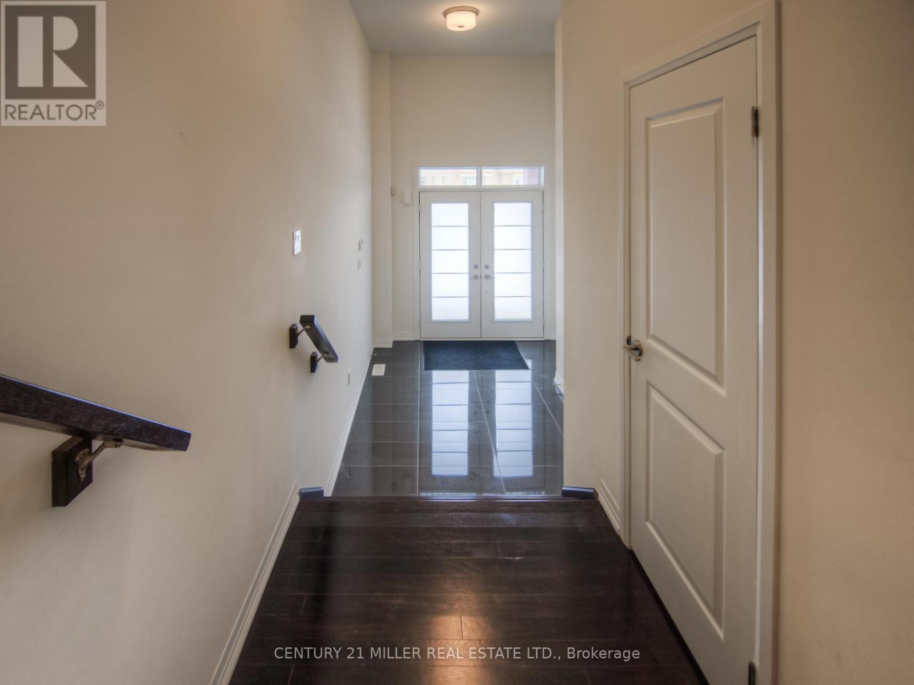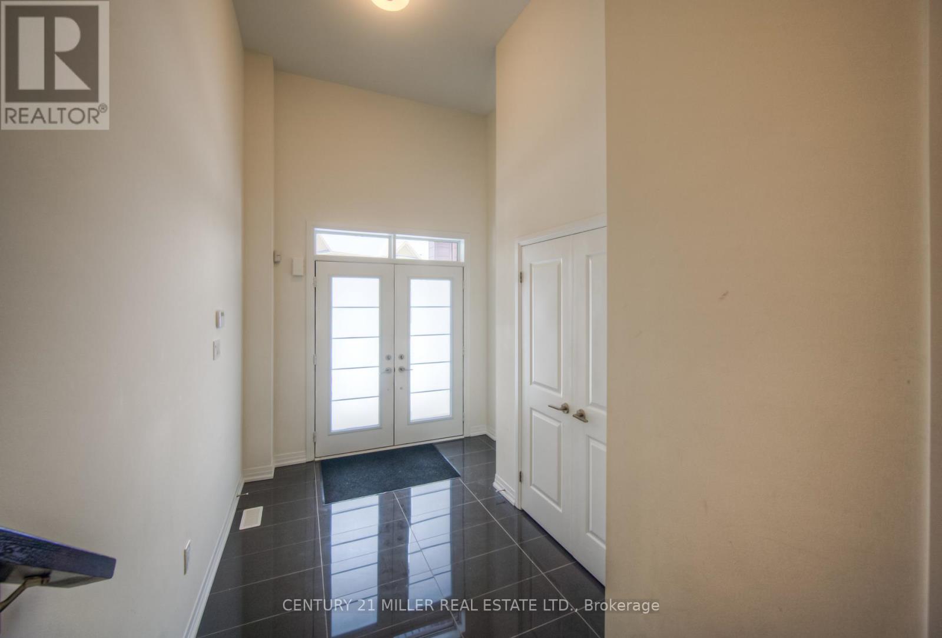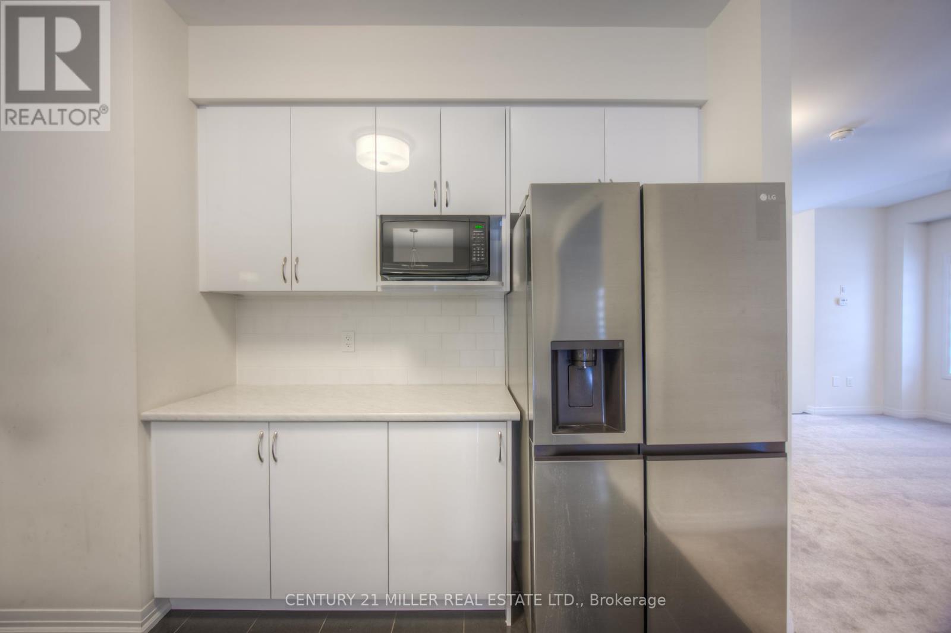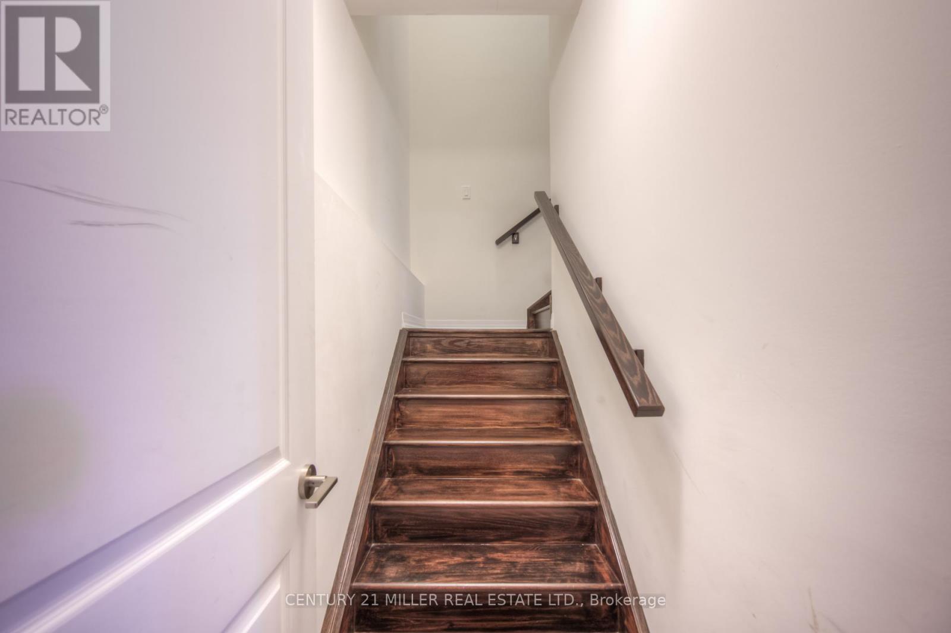- Home
- Services
- Homes For Sale Property Listings
- Neighbourhood
- Reviews
- Downloads
- Blog
- Contact
- Trusted Partners
9 Tarrison Street Brantford, Ontario N3T 5L8
3 Bedroom
3 Bathroom
Fireplace
Central Air Conditioning, Air Exchanger
Forced Air
$999,800
Model: Glasswing 8, Elevation C. 2 years old home located in the sought after new and upcoming community in the town of Brantford. Upgraded full brick and stucco exterior, Double garage home offer 3 bedrooms, 2.5 baths, 9 ft ceiling on main level. Upgraded Oak stairs. Gas fireplace in living room. Open concept main level. Large family above the garage with double French door to balcony. Thousand of dollars spend on upgrades. Minutes to the Grand River, Highway 403, Downtown Brantford, Hospital, Wilfred Laurier University Brantford Campus, YMCA, Golf Course, School, Trails, Parks. (id:58671)
Property Details
| MLS® Number | X11925152 |
| Property Type | Single Family |
| AmenitiesNearBy | Park |
| EquipmentType | Water Heater |
| Features | Wooded Area, Irregular Lot Size |
| ParkingSpaceTotal | 4 |
| RentalEquipmentType | Water Heater |
Building
| BathroomTotal | 3 |
| BedroomsAboveGround | 3 |
| BedroomsTotal | 3 |
| Appliances | Water Heater, Dishwasher, Dryer, Refrigerator, Stove, Washer, Window Coverings |
| BasementDevelopment | Unfinished |
| BasementType | N/a (unfinished) |
| ConstructionStyleAttachment | Detached |
| CoolingType | Central Air Conditioning, Air Exchanger |
| ExteriorFinish | Brick, Stone |
| FireplacePresent | Yes |
| FoundationType | Poured Concrete |
| HalfBathTotal | 1 |
| HeatingFuel | Natural Gas |
| HeatingType | Forced Air |
| StoriesTotal | 2 |
| Type | House |
| UtilityWater | Municipal Water |
Parking
| Attached Garage | |
| Inside Entry |
Land
| Acreage | No |
| LandAmenities | Park |
| Sewer | Sanitary Sewer |
| SizeDepth | 98 Ft ,7 In |
| SizeFrontage | 31 Ft ,2 In |
| SizeIrregular | 31.17 X 98.59 Ft |
| SizeTotalText | 31.17 X 98.59 Ft|under 1/2 Acre |
| SurfaceWater | Lake/pond |
| ZoningDescription | Residential |
Rooms
| Level | Type | Length | Width | Dimensions |
|---|---|---|---|---|
| Second Level | Bathroom | 3.24 m | 2.56 m | 3.24 m x 2.56 m |
| Second Level | Bathroom | 1.59 m | 3.25 m | 1.59 m x 3.25 m |
| Second Level | Family Room | 5.5 m | 5.6 m | 5.5 m x 5.6 m |
| Second Level | Primary Bedroom | 5.33 m | 4.39 m | 5.33 m x 4.39 m |
| Second Level | Bedroom 2 | 3 m | 3.47 m | 3 m x 3.47 m |
| Second Level | Bedroom 3 | 2.77 m | 3.41 m | 2.77 m x 3.41 m |
| Main Level | Foyer | 2.75 m | 3.59 m | 2.75 m x 3.59 m |
| Main Level | Dining Room | 4.66 m | 4.71 m | 4.66 m x 4.71 m |
| Main Level | Living Room | 4.51 m | 4.38 m | 4.51 m x 4.38 m |
| Main Level | Kitchen | 3.81 m | 3.46 m | 3.81 m x 3.46 m |
| Main Level | Eating Area | 3.81 m | 2.9 m | 3.81 m x 2.9 m |
| Main Level | Bathroom | 1.1 m | 2.11 m | 1.1 m x 2.11 m |
Utilities
| Cable | Installed |
| Sewer | Installed |
https://www.realtor.ca/real-estate/27806077/9-tarrison-street-brantford
Interested?
Contact us for more information

