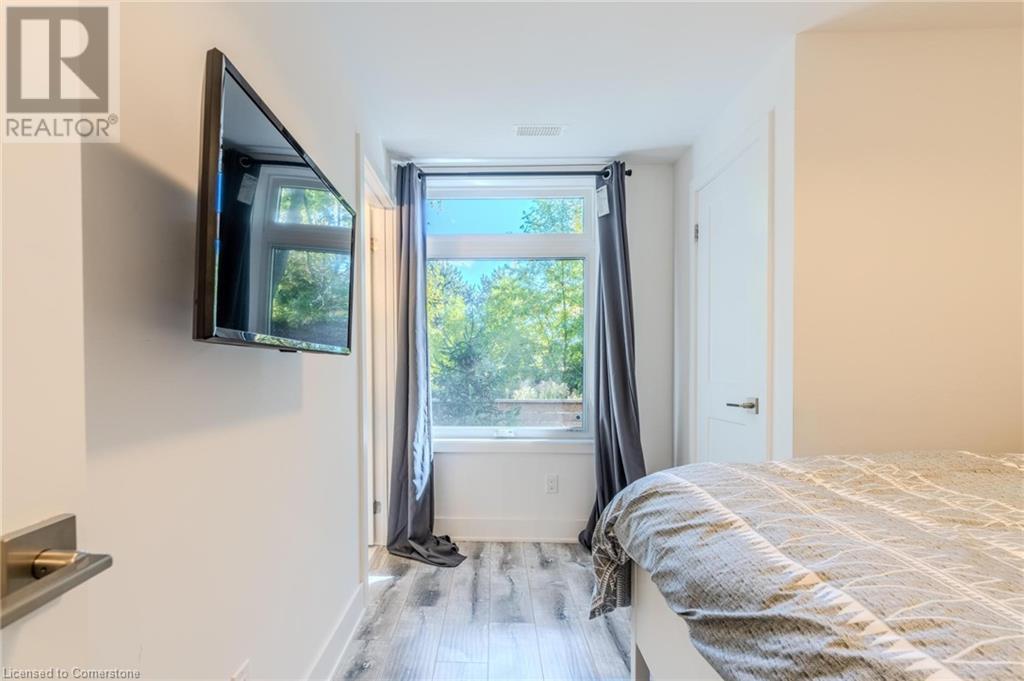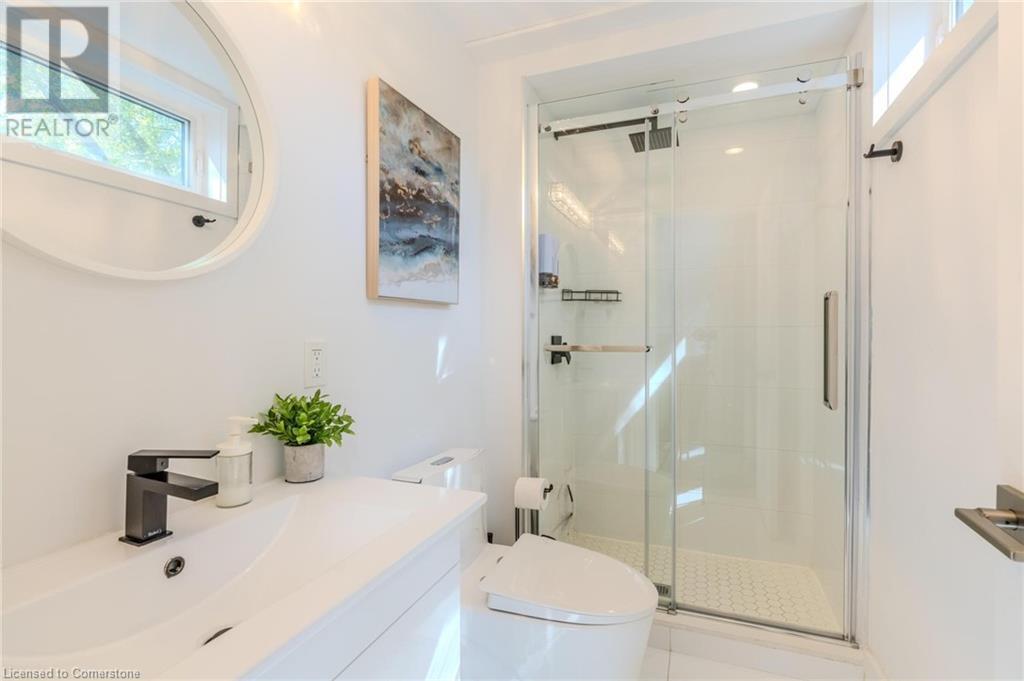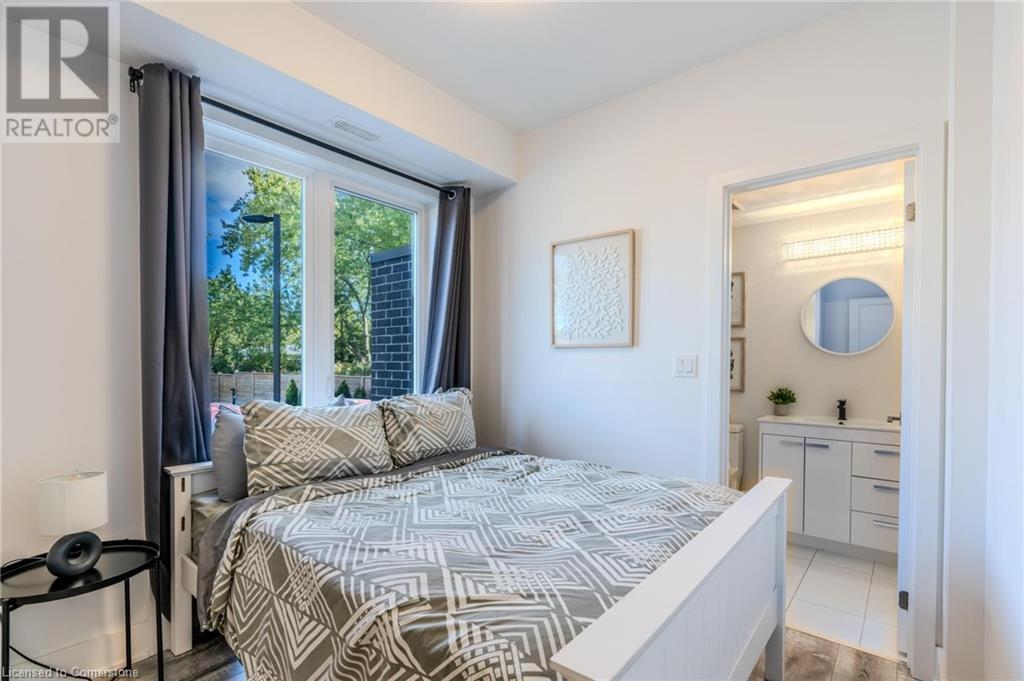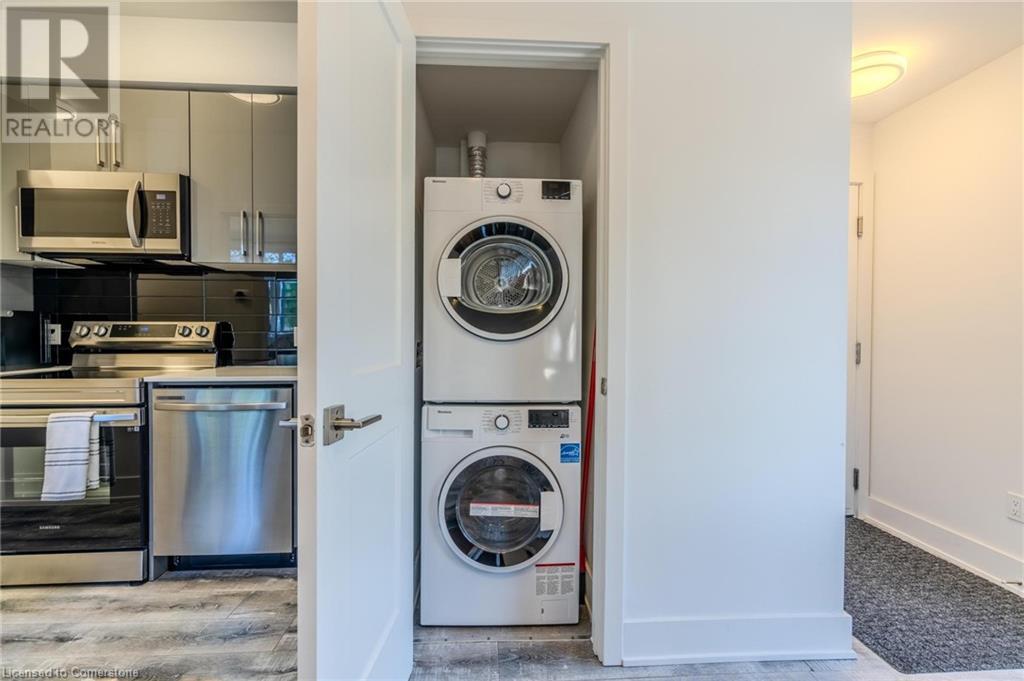- Home
- Services
- Homes For Sale Property Listings
- Neighbourhood
- Reviews
- Downloads
- Blog
- Contact
- Trusted Partners
6065 Mcleod Road Unit# 218 Niagara Falls, Ontario L2G 3E6
2 Bedroom
2 Bathroom
598 sqft
Central Air Conditioning
Forced Air
Landscaped
$459,999Maintenance, Insurance
$265.54 Monthly
Maintenance, Insurance
$265.54 MonthlyAttention Investors/First-time home buyers! This stunning 2-year-old modern unit, fully furnished and turn-key ready to move in or generate you income. Located in one of the most sought-after areas, just minutes from Clifton Hill, casino's, top-rated golf courses, Walmart, Costco, restaurants, grocery stores, schools, shopping, major highways, and the US border. This rare gem features 598 sqft of sleek, modern living space. The kitchen includes stainless steel appliances, quartz countertops, and a stylish backsplash. 9ft smooth ceilings, laminate flooring, and an open-concept living room filled with natural light, perfect for entertaining. The primary bedroom includes large windows and a glass-enclosed shower for added privacy and comfort. Step out onto your private balcony from the living room. Invest in a property that checks all the boxes for both style and affordability! (id:58671)
Property Details
| MLS® Number | 40690624 |
| Property Type | Single Family |
| AmenitiesNearBy | Public Transit, Schools, Shopping |
| EquipmentType | Furnace, Water Heater |
| Features | Visual Exposure, Balcony, Paved Driveway |
| ParkingSpaceTotal | 1 |
| RentalEquipmentType | Furnace, Water Heater |
Building
| BathroomTotal | 2 |
| BedroomsAboveGround | 2 |
| BedroomsTotal | 2 |
| Appliances | Dishwasher, Dryer |
| BasementType | None |
| ConstructedDate | 2022 |
| ConstructionStyleAttachment | Attached |
| CoolingType | Central Air Conditioning |
| ExteriorFinish | Brick |
| HeatingFuel | Natural Gas |
| HeatingType | Forced Air |
| StoriesTotal | 1 |
| SizeInterior | 598 Sqft |
| Type | Apartment |
| UtilityWater | Municipal Water |
Land
| AccessType | Highway Access, Highway Nearby |
| Acreage | No |
| LandAmenities | Public Transit, Schools, Shopping |
| LandscapeFeatures | Landscaped |
| Sewer | Municipal Sewage System |
| SizeTotalText | Unknown |
| ZoningDescription | R5c, R5a |
Rooms
| Level | Type | Length | Width | Dimensions |
|---|---|---|---|---|
| Main Level | 4pc Bathroom | Measurements not available | ||
| Main Level | 3pc Bathroom | Measurements not available | ||
| Main Level | Living Room/dining Room | 9'3'' x 11'11'' | ||
| Main Level | Kitchen | 5'9'' x 9'9'' | ||
| Main Level | Bedroom | 9'9'' x 11'1'' | ||
| Main Level | Bedroom | 8'11'' x 10'3'' |
https://www.realtor.ca/real-estate/27803643/6065-mcleod-road-unit-218-niagara-falls
Interested?
Contact us for more information



















