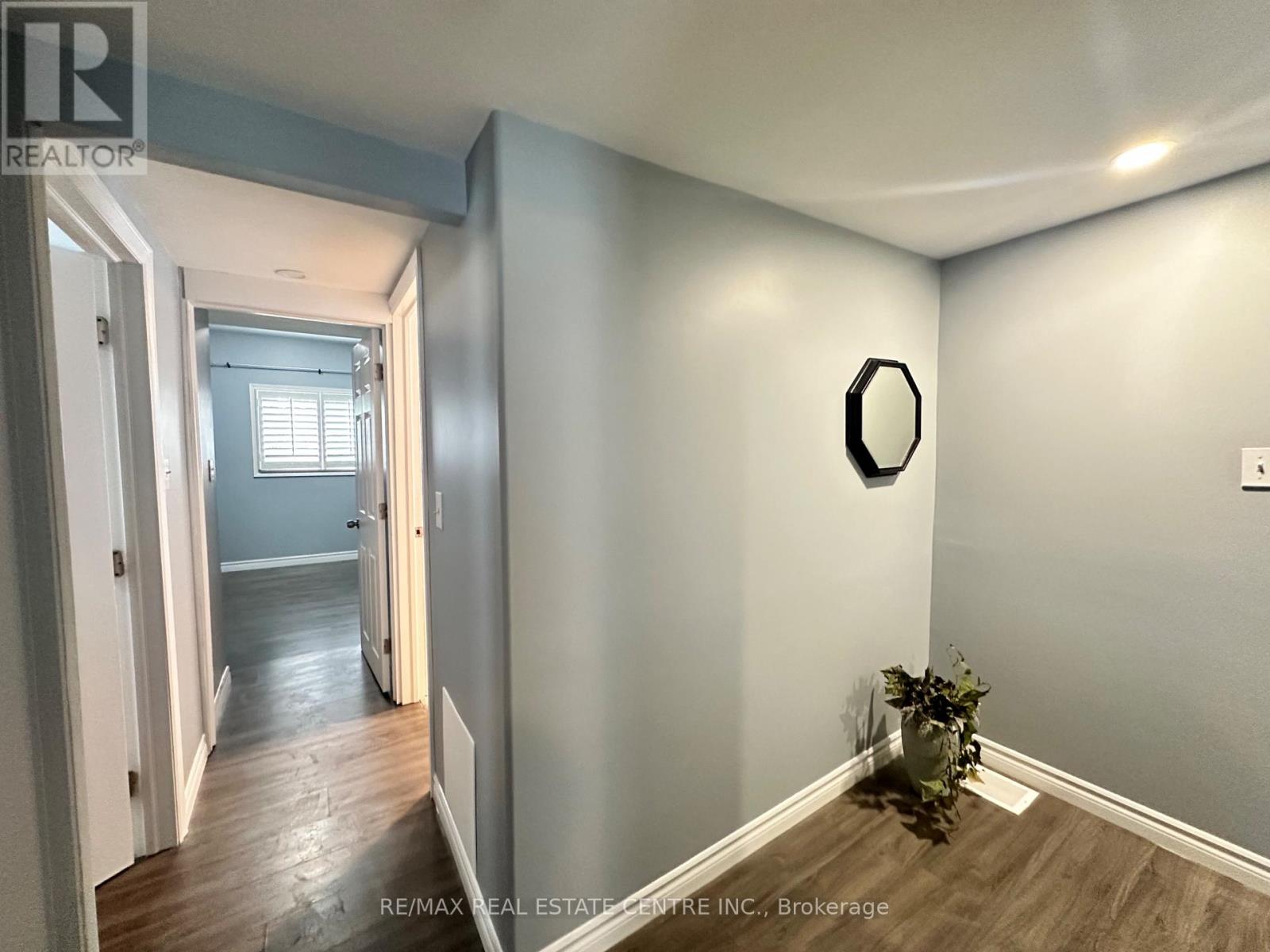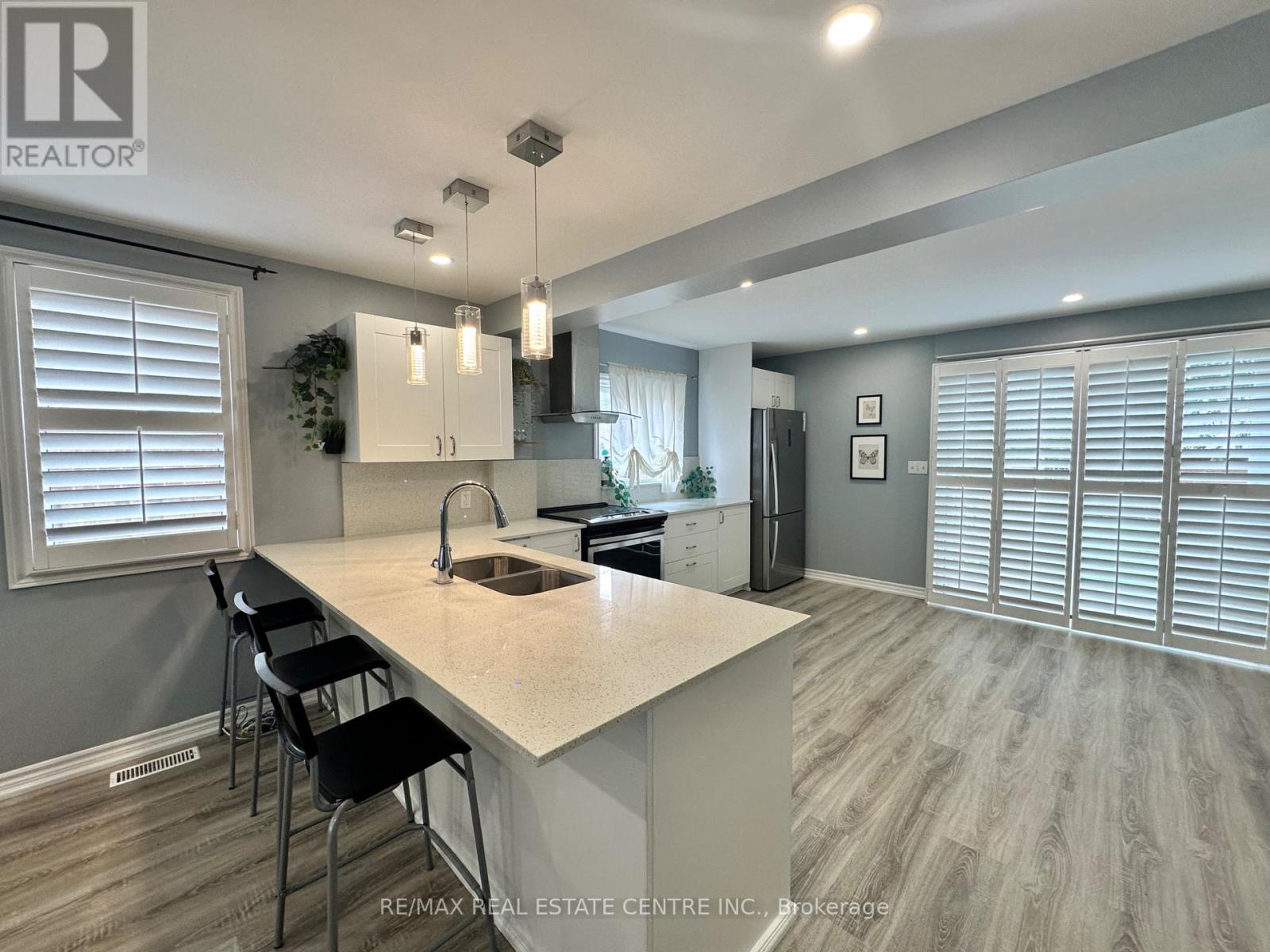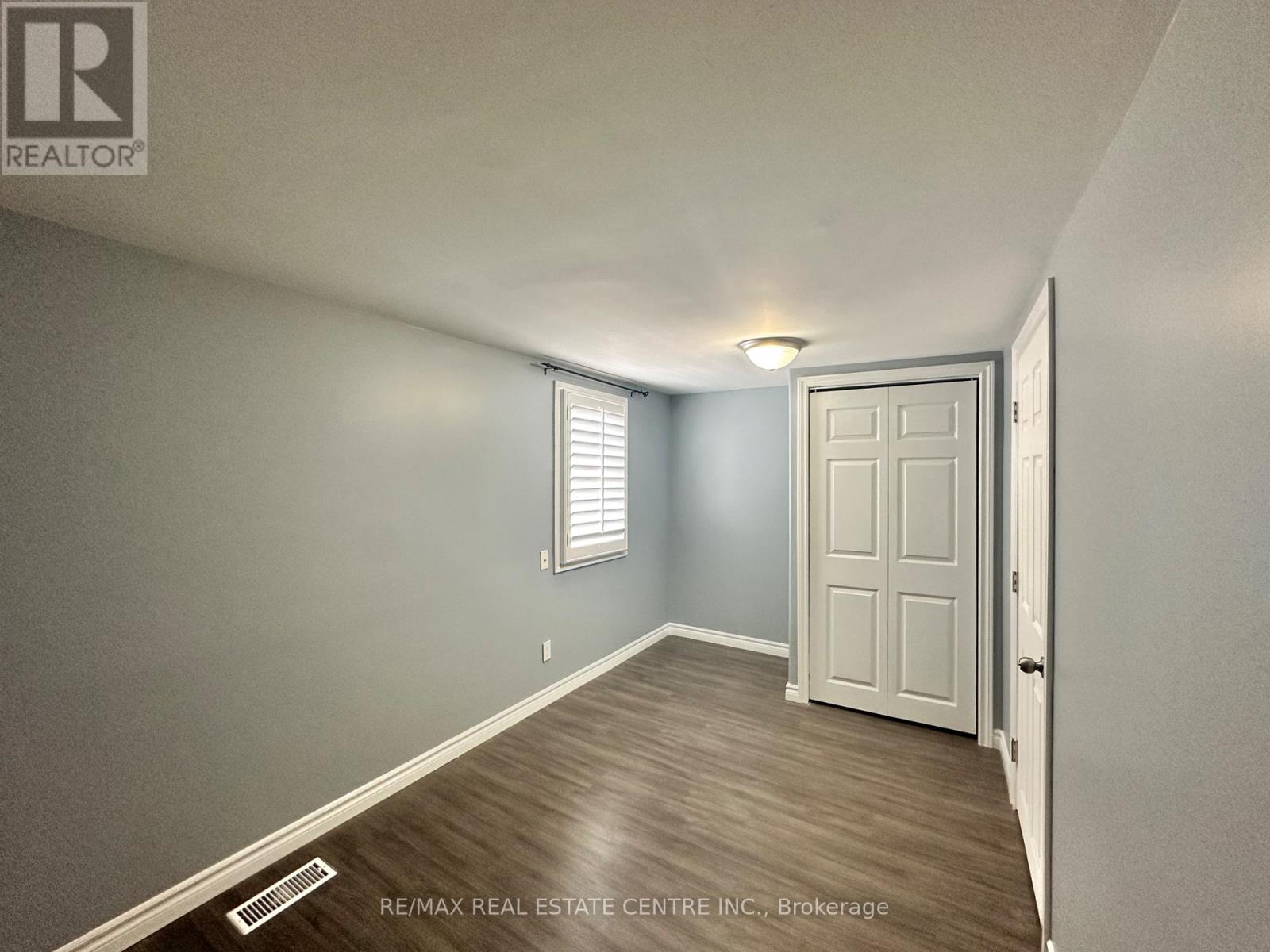- Home
- Services
- Homes For Sale Property Listings
- Neighbourhood
- Reviews
- Downloads
- Blog
- Contact
- Trusted Partners
5673 Glenholme Avenue Niagara Falls, Ontario L2G 4Y5
4 Bedroom
2 Bathroom
Central Air Conditioning
Forced Air
$499,900
Welcome to Your Dream Home in Niagara Falls! This beautifully maintained, fully detached 2-storey home is an incredible opportunity for both investors and first-time buyers. Priced at just $499,900, this charming residence features 3+1 spacious bedrooms and 1.5 modern baths, offering ample room for your family to grow. Step inside to discover a fully renovated interior, highlighted by a contemporary kitchen complete with granite countertops and a stylish breakfast bar-perfect for casual dining and entertaining. The open concept design creates a seamless flow between the large living and dining areas, ensuring that you'll enjoy every moment spent here.The partially finished basement adds extra versatility, providing additional space that can be customized to fit your lifestyle. Situated on a generous 40 ft x 138 ft lot, you'll have plenty of outdoor space for activities and relaxation.Located in a prime area, you'll enjoy convenient access to all amenities, public transit, and the QEW highway, making this home perfect for your active lifestyle. Don't miss out on this fantastic opportunity-schedule a viewing today! **** EXTRAS **** Fridge; Stove; B/I Dishwasher; Washer & Dryer; Furnace, A/C, All Light Fixtures And Windows Covering. (id:58671)
Property Details
| MLS® Number | X11926140 |
| Property Type | Single Family |
| ParkingSpaceTotal | 3 |
Building
| BathroomTotal | 2 |
| BedroomsAboveGround | 3 |
| BedroomsBelowGround | 1 |
| BedroomsTotal | 4 |
| BasementDevelopment | Partially Finished |
| BasementType | N/a (partially Finished) |
| ConstructionStyleAttachment | Detached |
| CoolingType | Central Air Conditioning |
| ExteriorFinish | Stucco, Vinyl Siding |
| FlooringType | Laminate |
| FoundationType | Concrete |
| HalfBathTotal | 1 |
| HeatingFuel | Natural Gas |
| HeatingType | Forced Air |
| StoriesTotal | 2 |
| Type | House |
| UtilityWater | Municipal Water |
Land
| Acreage | No |
| Sewer | Sanitary Sewer |
| SizeDepth | 138 Ft |
| SizeFrontage | 40 Ft |
| SizeIrregular | 40 X 138 Ft |
| SizeTotalText | 40 X 138 Ft |
Rooms
| Level | Type | Length | Width | Dimensions |
|---|---|---|---|---|
| Second Level | Primary Bedroom | 4.92 m | 2.94 m | 4.92 m x 2.94 m |
| Second Level | Bedroom 2 | 4.57 m | 2.39 m | 4.57 m x 2.39 m |
| Second Level | Bedroom 3 | 4.29 m | 3.19 m | 4.29 m x 3.19 m |
| Main Level | Living Room | 5.71 m | 5.01 m | 5.71 m x 5.01 m |
| Main Level | Dining Room | 5.71 m | 5.01 m | 5.71 m x 5.01 m |
| Main Level | Kitchen | 4.86 m | 4.69 m | 4.86 m x 4.69 m |
https://www.realtor.ca/real-estate/27808420/5673-glenholme-avenue-niagara-falls
Interested?
Contact us for more information























