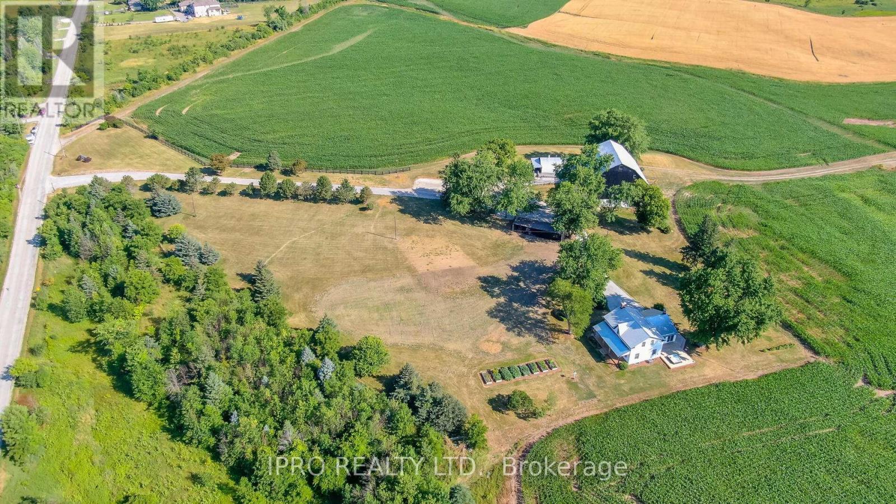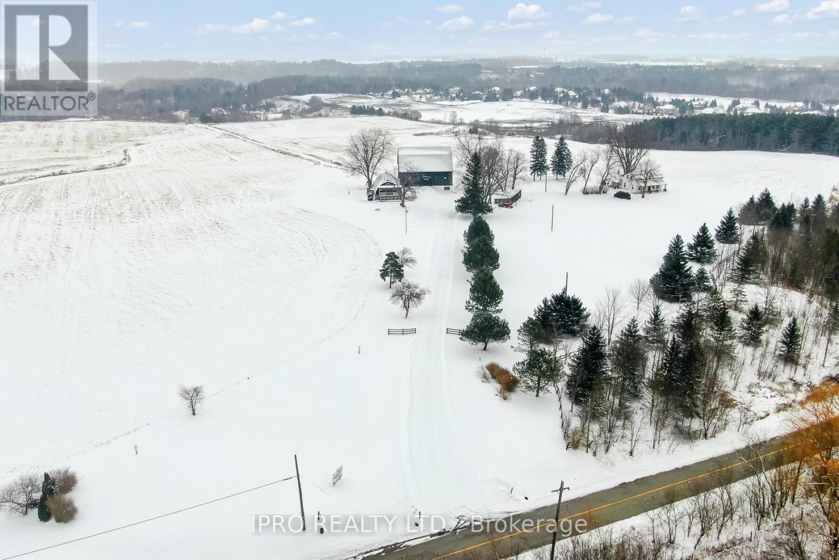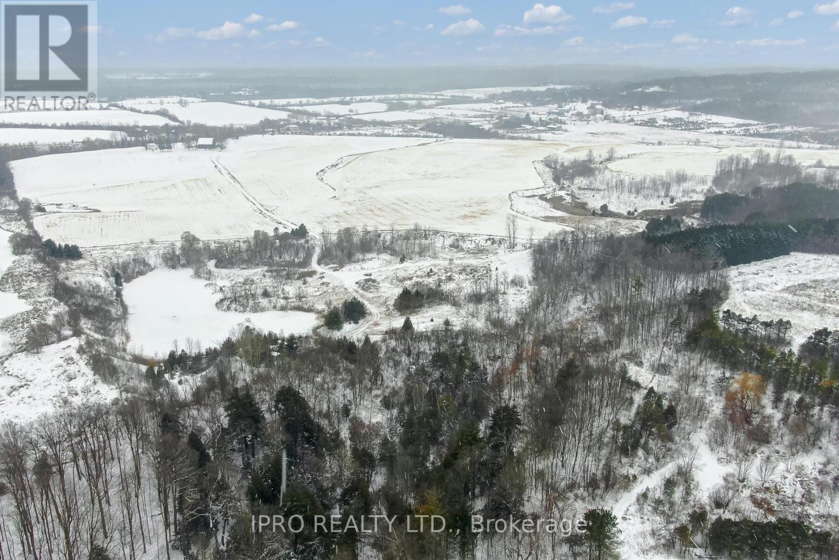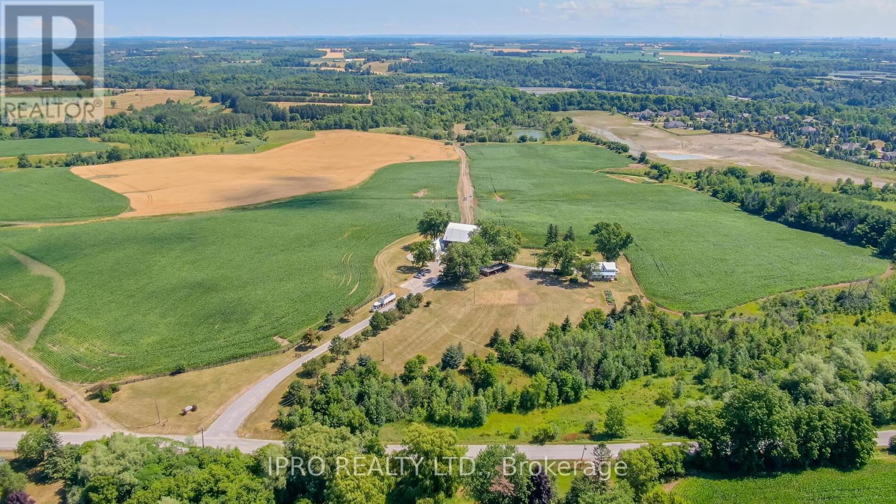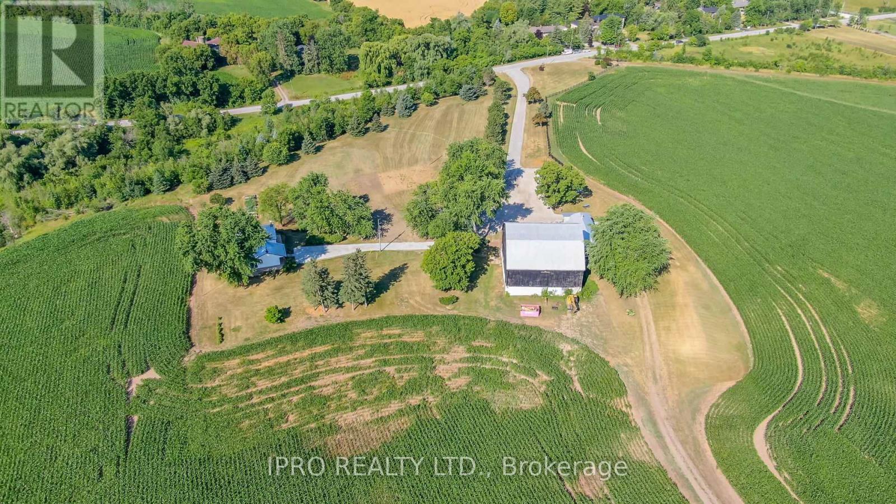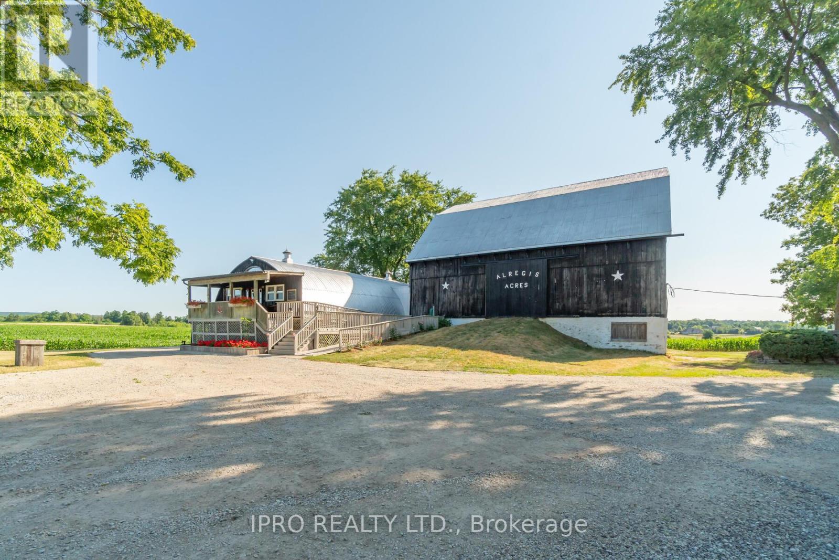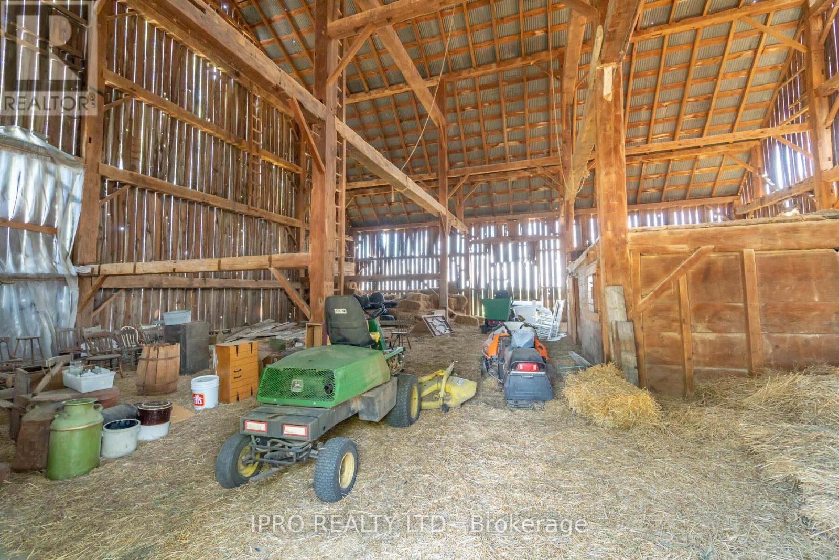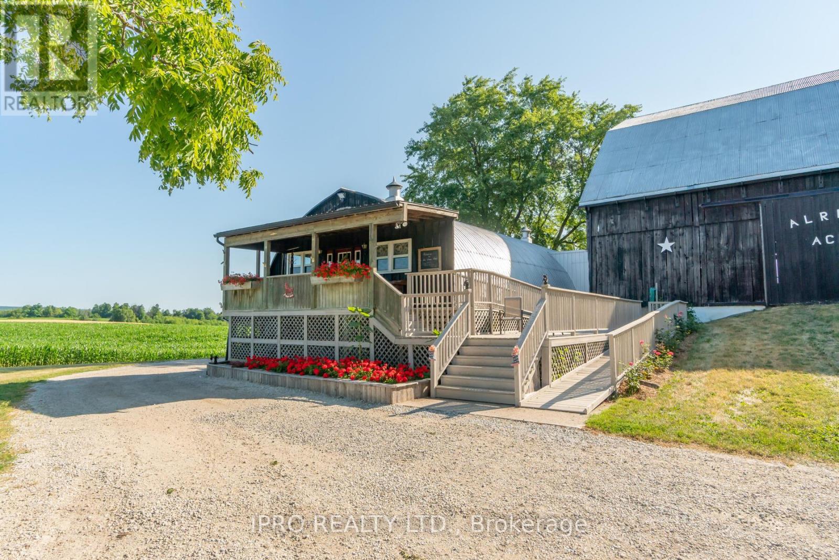- Home
- Services
- Homes For Sale Property Listings
- Neighbourhood
- Reviews
- Downloads
- Blog
- Contact
- Trusted Partners
12707 Ninth Line Halton Hills, Ontario L7G 4S8
3 Bedroom
2 Bathroom
Fireplace
Central Air Conditioning
Forced Air
Acreage
$7,500,000
What a property!! 153 Picturesque acres of rolling property with two ponds all located in Glen Williams. Simply stunning views!! Income generating property that potentially has three revenue streams. Currently 110 acres are being rented out to local farmer at $120 per acre, farm house is rented at $3,200 a month and commercial building could be rented at $25 per sq ft and is 3000 sq ft. Potential yearly income of $120,000 plus. There are three great structures on the property; original 2 storey 3 bedroom farm house, 3000 sq ft Quonset building, and Barn and Drive in shed. **** EXTRAS **** Property is located in the greenbelt, minutes to downtown Glen Williams, next to estate subdivision, unused gravel pit located at the back of the property. (id:58671)
Property Details
| MLS® Number | W11926860 |
| Property Type | Agriculture |
| Community Name | Rural Halton Hills |
| FarmType | Farm |
| ParkingSpaceTotal | 15 |
| Structure | Barn |
Building
| BathroomTotal | 2 |
| BedroomsAboveGround | 3 |
| BedroomsTotal | 3 |
| Amenities | Fireplace(s) |
| Appliances | Water Softener |
| BasementDevelopment | Unfinished |
| BasementType | N/a (unfinished) |
| CoolingType | Central Air Conditioning |
| ExteriorFinish | Wood |
| FireplacePresent | Yes |
| FireplaceTotal | 1 |
| HalfBathTotal | 1 |
| HeatingFuel | Oil |
| HeatingType | Forced Air |
| StoriesTotal | 2 |
Land
| Acreage | Yes |
| Sewer | Septic System |
| SizeDepth | 3830 Ft ,2 In |
| SizeFrontage | 1259 Ft ,8 In |
| SizeIrregular | 1259.72 X 3830.2 Ft ; 153.48 Acres |
| SizeTotalText | 1259.72 X 3830.2 Ft ; 153.48 Acres|100+ Acres |
| ZoningDescription | Pc-nhs2, Pc |
Rooms
| Level | Type | Length | Width | Dimensions |
|---|---|---|---|---|
| Second Level | Primary Bedroom | 4.27 m | 3.9 m | 4.27 m x 3.9 m |
| Second Level | Bedroom 2 | 4.21 m | 4.05 m | 4.21 m x 4.05 m |
| Second Level | Bedroom 3 | 4.11 m | 3.26 m | 4.11 m x 3.26 m |
| Main Level | Kitchen | 5.67 m | 2.47 m | 5.67 m x 2.47 m |
| Main Level | Dining Room | 4.75 m | 4.11 m | 4.75 m x 4.11 m |
| Main Level | Living Room | 7.53 m | 4.05 m | 7.53 m x 4.05 m |
| Main Level | Family Room | 6.07 m | 4.91 m | 6.07 m x 4.91 m |
| Main Level | Laundry Room | 2.23 m | 1.49 m | 2.23 m x 1.49 m |
| Main Level | Sunroom | 4.51 m | 2.01 m | 4.51 m x 2.01 m |
Utilities
| Cable | Installed |
https://www.realtor.ca/real-estate/27809972/12707-ninth-line-halton-hills-rural-halton-hills
Interested?
Contact us for more information

