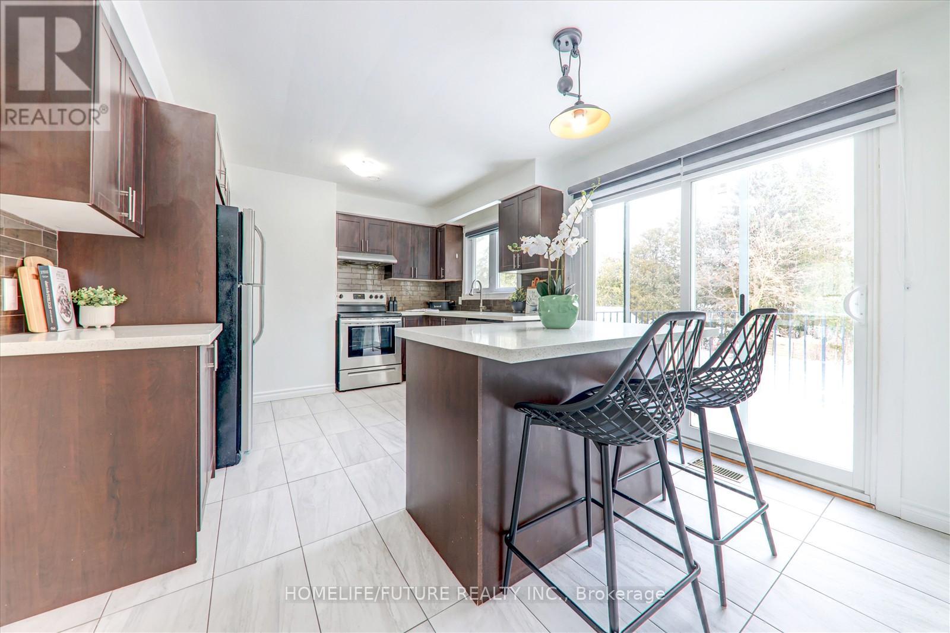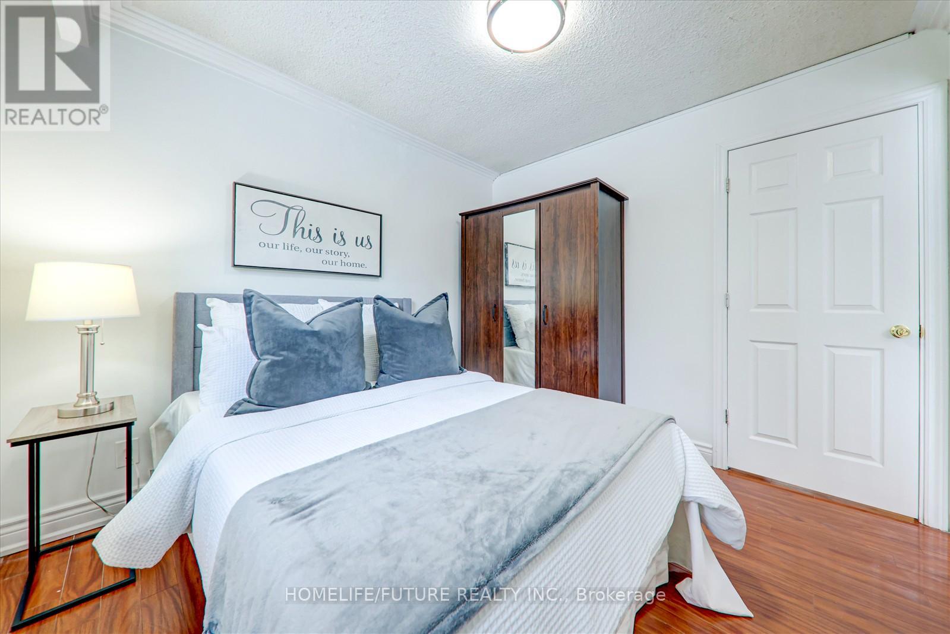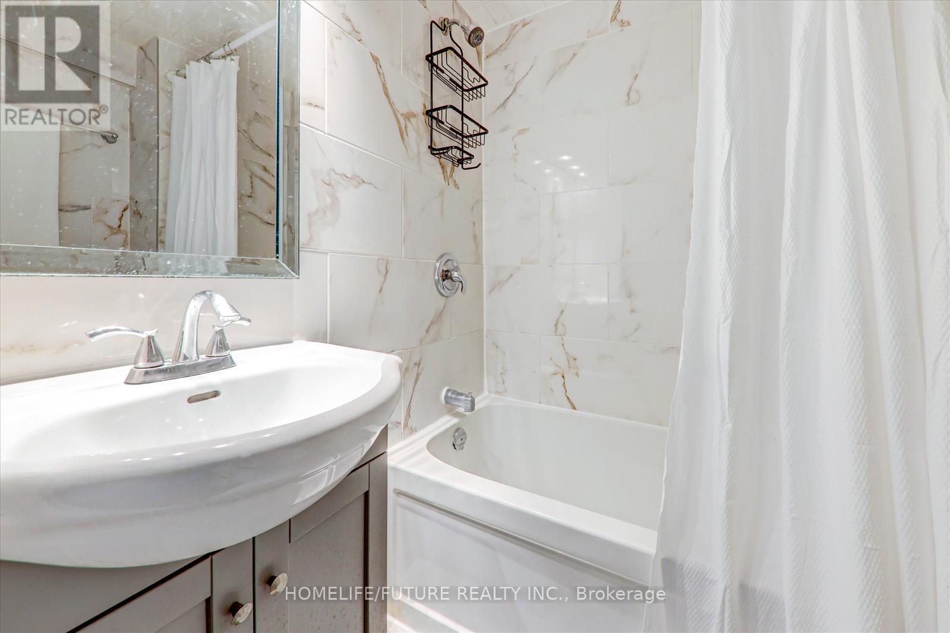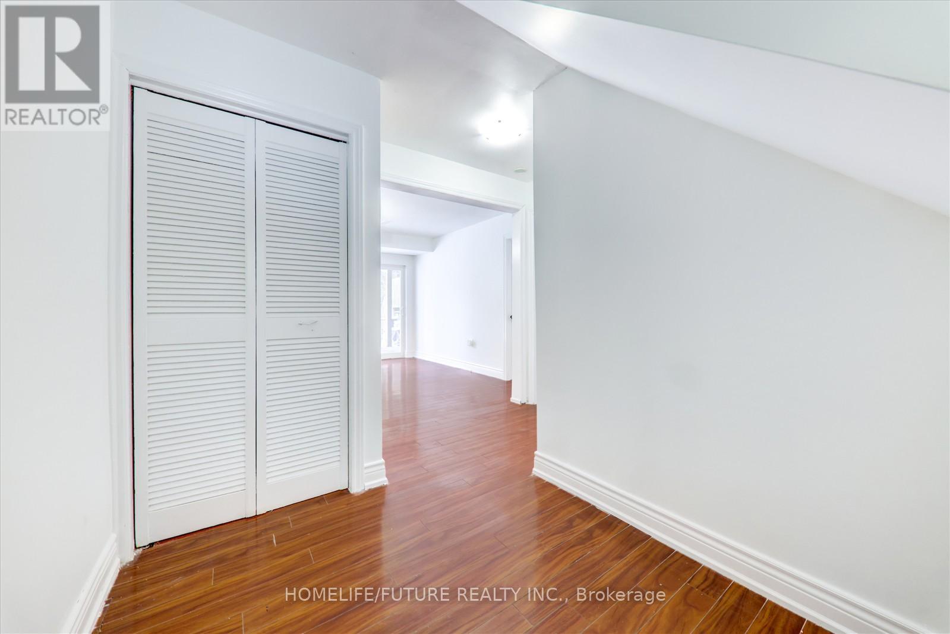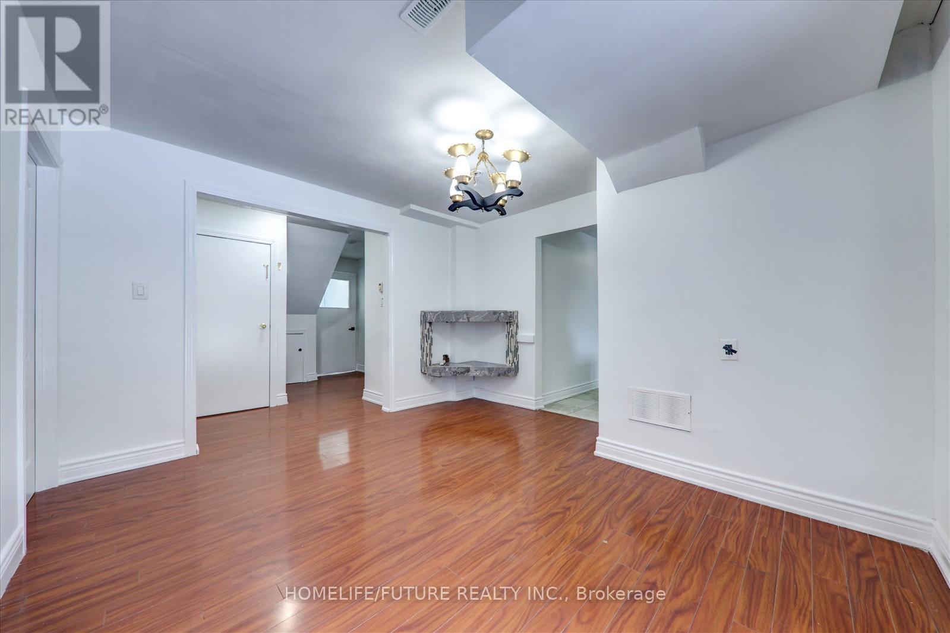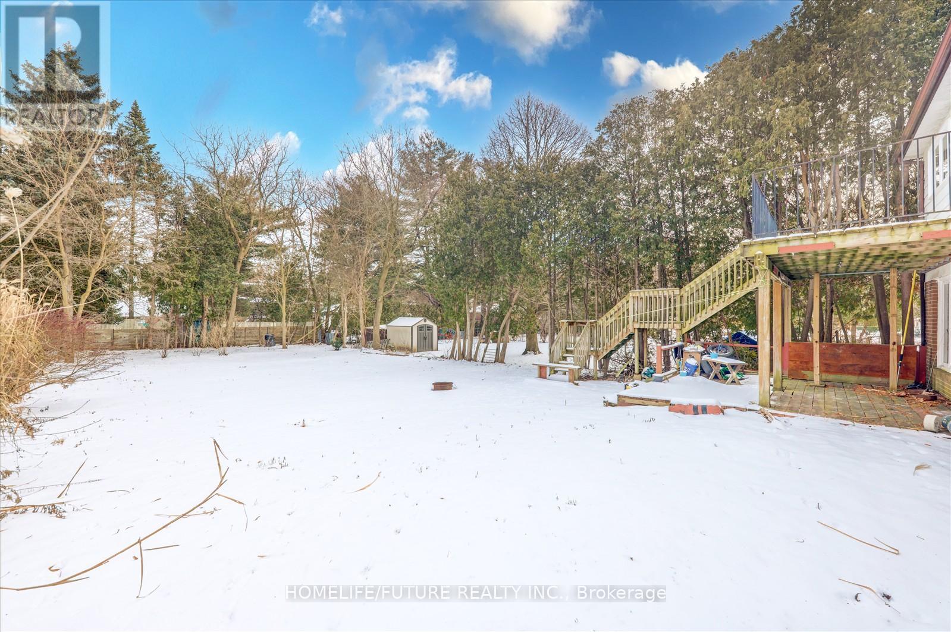- Home
- Services
- Homes For Sale Property Listings
- Neighbourhood
- Reviews
- Downloads
- Blog
- Contact
- Trusted Partners
31 Gladys Road Toronto, Ontario M1C 1C7
6 Bedroom
3 Bathroom
Raised Bungalow
Central Air Conditioning
Forced Air
$1,599,000
Charming Legal Duplex Sitting On A 50 By 218 Feet Lot Within Minutes Of The University Of Toronto This Beautifully Maintained 4 + 2 Bedroom, 2 + 1 Full Bath Home Offers Exceptional Value With Endless Potential. The Home Is Freshly Painted Throughout, Providing A Move-In Ready Space That Exudes Warmth And Care. With Well-Sized Bedrooms, Spacious Living Areas, And An Ideal Layout, This Home Is Both Functional And Inviting. (id:58671)
Open House
This property has open houses!
January
25
Saturday
Starts at:
2:00 pm
Ends at:4:00 pm
January
26
Sunday
Starts at:
2:00 pm
Ends at:4:00 pm
Property Details
| MLS® Number | E11928109 |
| Property Type | Single Family |
| Community Name | Highland Creek |
| AmenitiesNearBy | Park, Public Transit, Schools |
| CommunityFeatures | Community Centre |
| ParkingSpaceTotal | 6 |
Building
| BathroomTotal | 3 |
| BedroomsAboveGround | 4 |
| BedroomsBelowGround | 2 |
| BedroomsTotal | 6 |
| Appliances | Dryer, Refrigerator, Two Stoves, Two Washers, Window Coverings |
| ArchitecturalStyle | Raised Bungalow |
| BasementFeatures | Apartment In Basement, Walk Out |
| BasementType | N/a |
| ConstructionStyleAttachment | Detached |
| CoolingType | Central Air Conditioning |
| ExteriorFinish | Aluminum Siding, Brick |
| FlooringType | Laminate, Ceramic |
| FoundationType | Concrete |
| HeatingFuel | Natural Gas |
| HeatingType | Forced Air |
| StoriesTotal | 1 |
| Type | House |
| UtilityWater | Municipal Water |
Parking
| Garage |
Land
| Acreage | No |
| FenceType | Fenced Yard |
| LandAmenities | Park, Public Transit, Schools |
| Sewer | Sanitary Sewer |
| SizeDepth | 217 Ft ,9 In |
| SizeFrontage | 50 Ft |
| SizeIrregular | 50 X 217.83 Ft |
| SizeTotalText | 50 X 217.83 Ft |
Rooms
| Level | Type | Length | Width | Dimensions |
|---|---|---|---|---|
| Basement | Bedroom | 4.11 m | 2.77 m | 4.11 m x 2.77 m |
| Basement | Bedroom | 3.39 m | 3.69 m | 3.39 m x 3.69 m |
| Basement | Living Room | 3.99 m | 2.77 m | 3.99 m x 2.77 m |
| Basement | Kitchen | 2.8 m | 2.71 m | 2.8 m x 2.71 m |
| Main Level | Living Room | 3.66 m | 5.09 m | 3.66 m x 5.09 m |
| Main Level | Dining Room | 4.88 m | 3.72 m | 4.88 m x 3.72 m |
| Main Level | Kitchen | 4.88 m | 3.41 m | 4.88 m x 3.41 m |
| Main Level | Primary Bedroom | 4.51 m | 3.41 m | 4.51 m x 3.41 m |
| Main Level | Bedroom 2 | 3.72 m | 3.38 m | 3.72 m x 3.38 m |
| Main Level | Bedroom 3 | 2.8 m | 3.14 m | 2.8 m x 3.14 m |
| Main Level | Bedroom 4 | 2.89 m | 3.11 m | 2.89 m x 3.11 m |
https://www.realtor.ca/real-estate/27813130/31-gladys-road-toronto-highland-creek-highland-creek
Interested?
Contact us for more information













