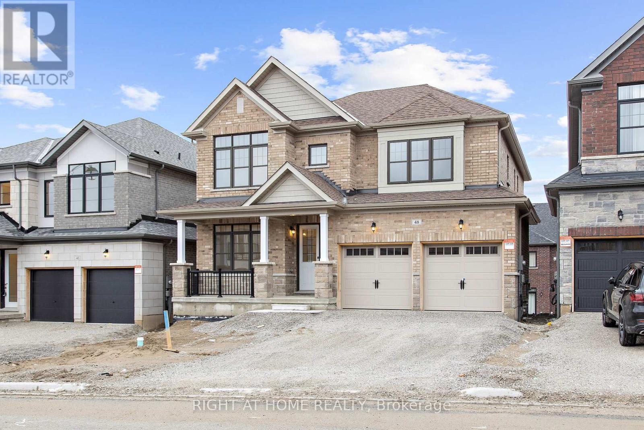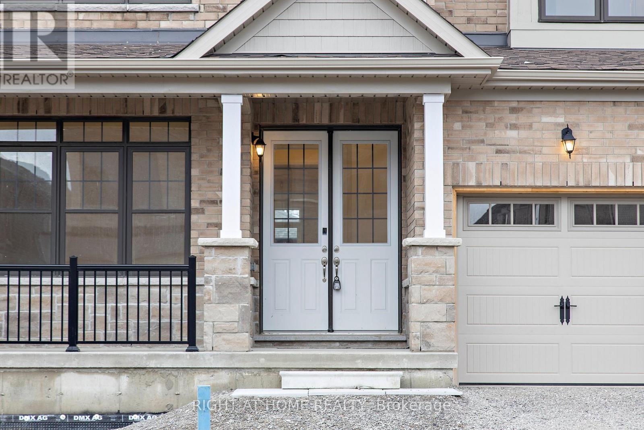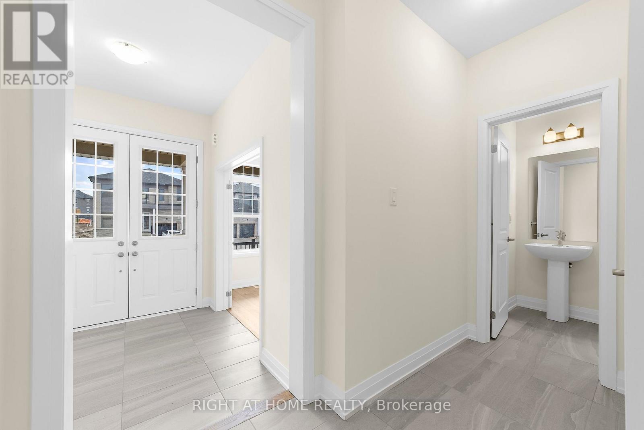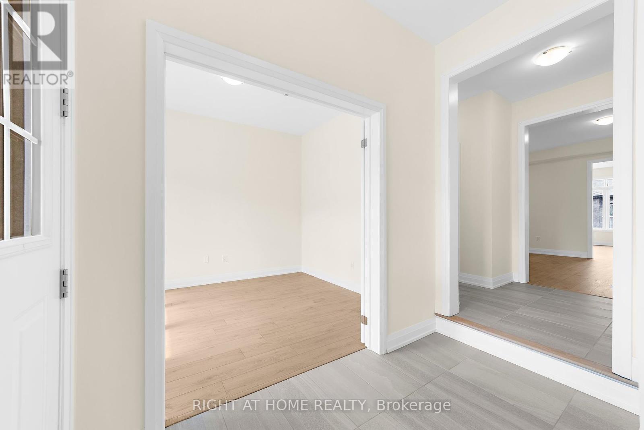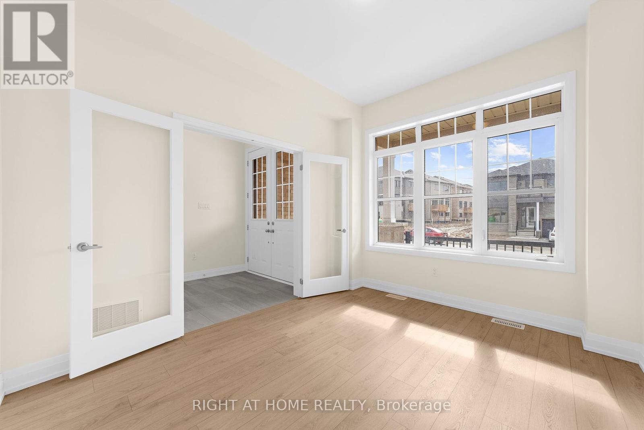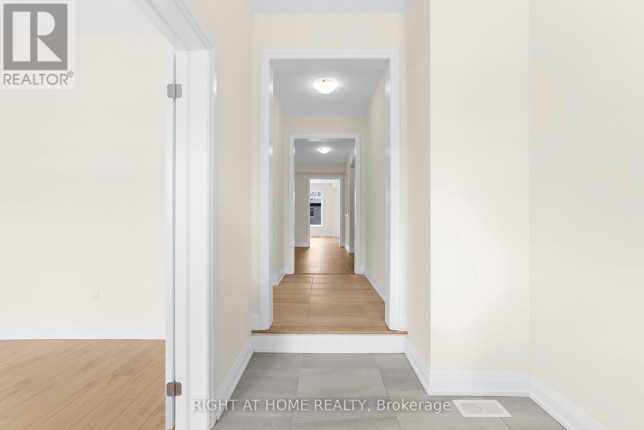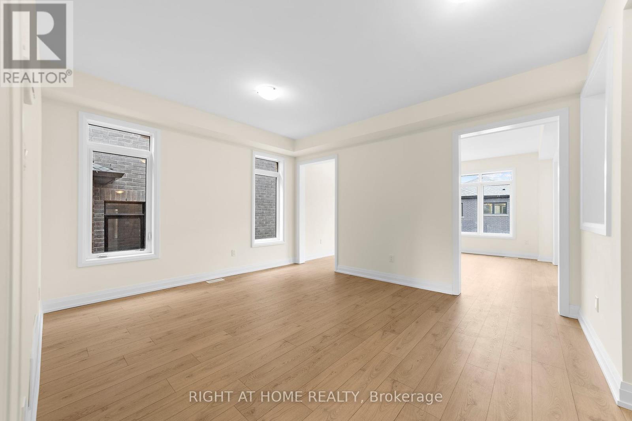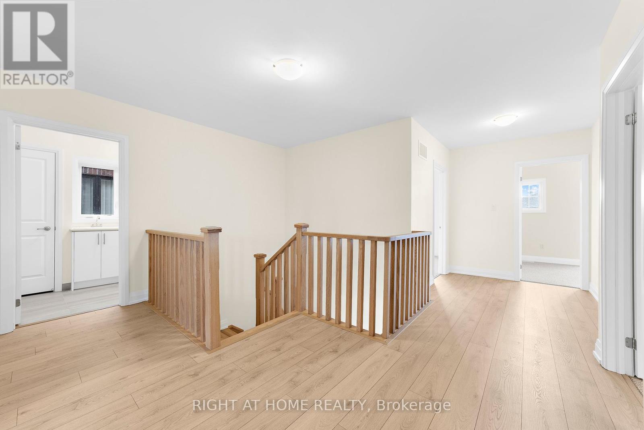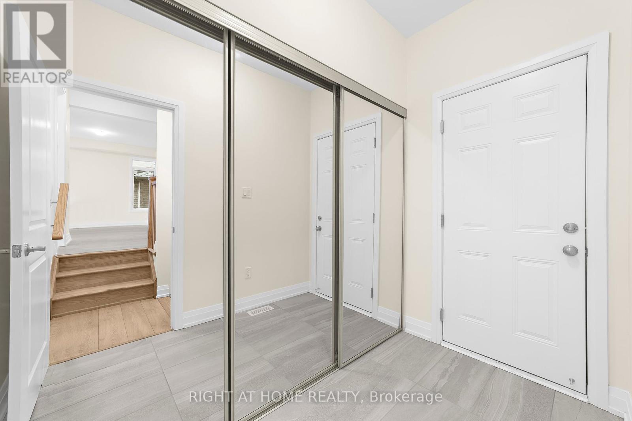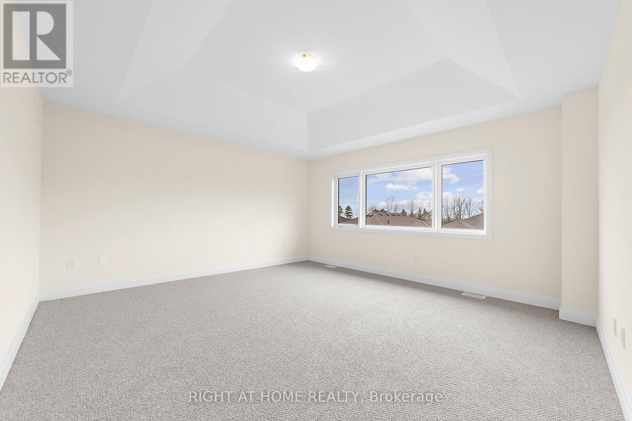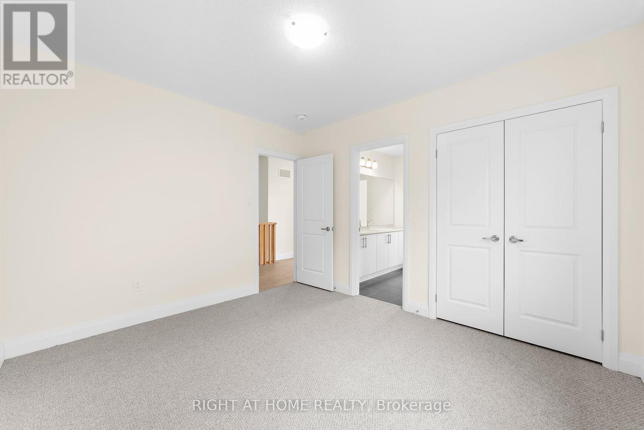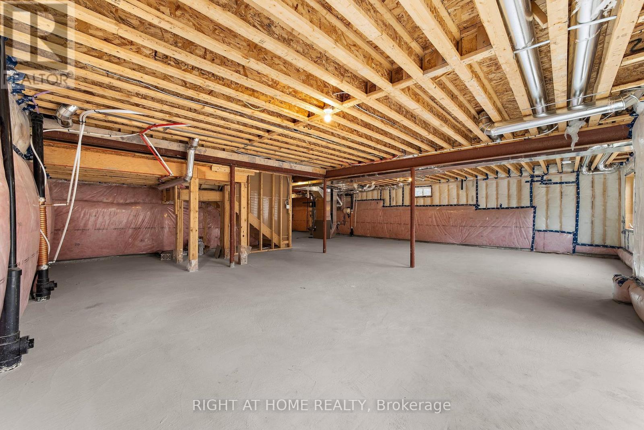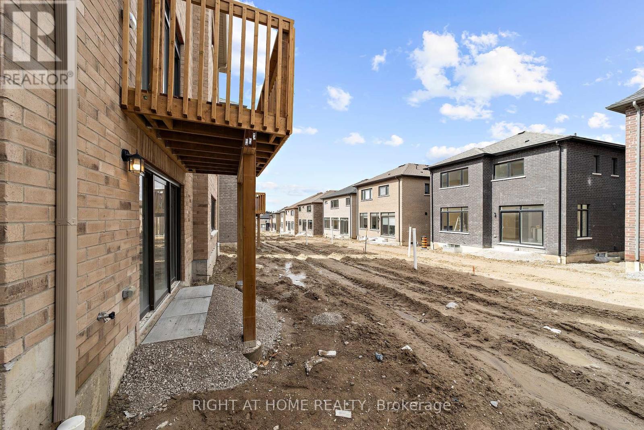- Home
- Services
- Homes For Sale Property Listings
- Neighbourhood
- Reviews
- Downloads
- Blog
- Contact
- Trusted Partners
48 Daffodil Road Springwater, Ontario L9X 2E1
4 Bedroom
4 Bathroom
Fireplace
Central Air Conditioning
Forced Air
$1,159,900
Escape to the charm of 48 Daffodil in Midhurst Valley, where luxury meets nature. This expansive 2900 sq ft home offers 4 bedrooms and 3.5 bathrooms, designed with an open concept perfect for hosting memorable gatherings. Step into elegance with a walkout basement featuring upgraded egress windows, bathing the space in natural light. The kitchen, a chef's dream, showcases modern Ceaserstome countertops and stainless steel appliances, promising both style and functionality. Select areas boast upgraded floor tiles, adding a touch of sophistication. Close to parks and the scenic Hickling Trail, this home encourages an active lifestyle with easy access to outdoor adventures. Embrace the blend of modern living and natural beauty in this inviting family abode. **** EXTRAS **** Built by Geranium. Upgraded egress window in basement. Upgraded floor tiles in select areas. Ceaserstone kitchen countertops. (id:58671)
Property Details
| MLS® Number | S11927985 |
| Property Type | Single Family |
| Community Name | Midhurst |
| ParkingSpaceTotal | 4 |
Building
| BathroomTotal | 4 |
| BedroomsAboveGround | 4 |
| BedroomsTotal | 4 |
| Appliances | Dryer, Washer |
| BasementDevelopment | Unfinished |
| BasementFeatures | Walk Out |
| BasementType | N/a (unfinished) |
| ConstructionStyleAttachment | Detached |
| CoolingType | Central Air Conditioning |
| ExteriorFinish | Brick |
| FireplacePresent | Yes |
| FlooringType | Laminate, Tile, Carpeted |
| FoundationType | Concrete |
| HalfBathTotal | 1 |
| HeatingFuel | Natural Gas |
| HeatingType | Forced Air |
| StoriesTotal | 2 |
| Type | House |
| UtilityWater | Municipal Water |
Parking
| Garage |
Land
| Acreage | No |
| Sewer | Sanitary Sewer |
| SizeDepth | 98 Ft ,7 In |
| SizeFrontage | 43 Ft ,10 In |
| SizeIrregular | 43.9 X 98.6 Ft |
| SizeTotalText | 43.9 X 98.6 Ft |
Rooms
| Level | Type | Length | Width | Dimensions |
|---|---|---|---|---|
| Second Level | Primary Bedroom | 4.5 m | 4.8 m | 4.5 m x 4.8 m |
| Second Level | Bedroom 2 | 3 m | 4.5 m | 3 m x 4.5 m |
| Second Level | Bedroom 3 | 3.5 m | 4.7 m | 3.5 m x 4.7 m |
| Second Level | Bedroom 4 | 3.2 m | 3.7 m | 3.2 m x 3.7 m |
| Ground Level | Office | 3.6 m | 3 m | 3.6 m x 3 m |
| Ground Level | Dining Room | 3.9 m | 4.5 m | 3.9 m x 4.5 m |
| Ground Level | Family Room | 4.2 m | 4.5 m | 4.2 m x 4.5 m |
| Ground Level | Eating Area | 2.7 m | 5.2 m | 2.7 m x 5.2 m |
| Ground Level | Kitchen | 2.7 m | 5.2 m | 2.7 m x 5.2 m |
https://www.realtor.ca/real-estate/27812735/48-daffodil-road-springwater-midhurst-midhurst
Interested?
Contact us for more information

