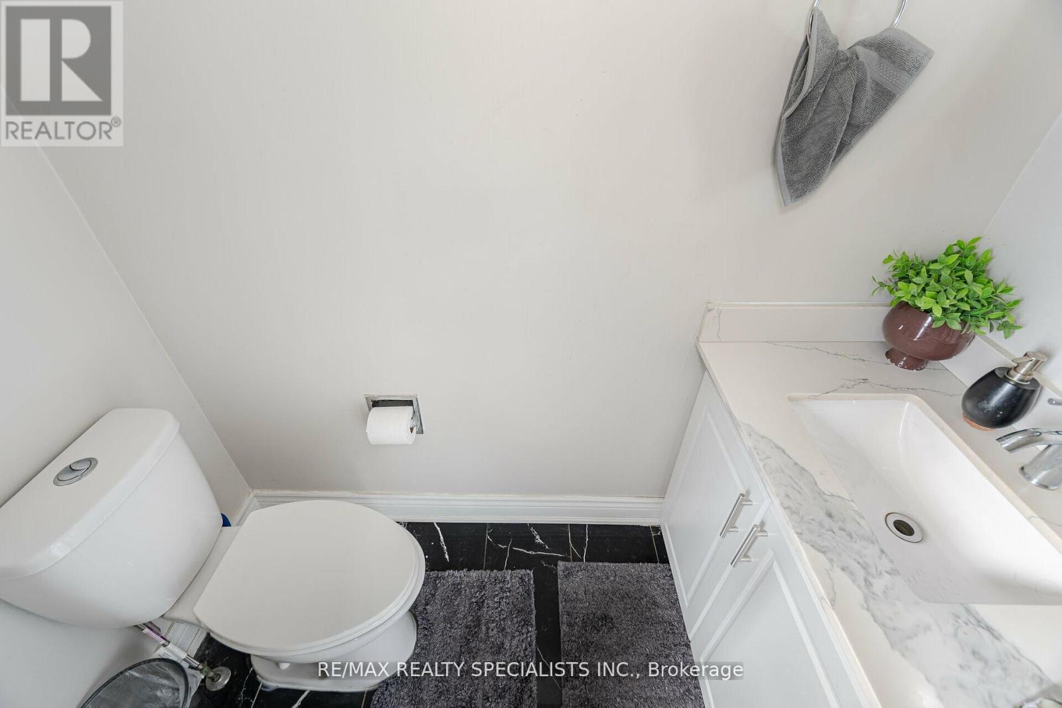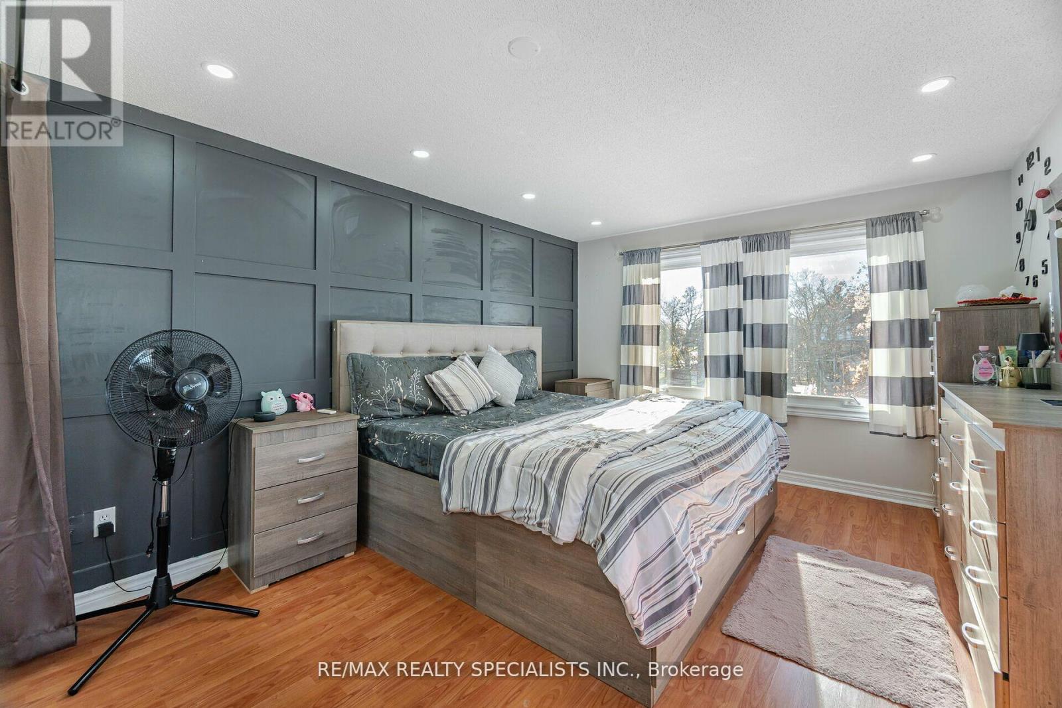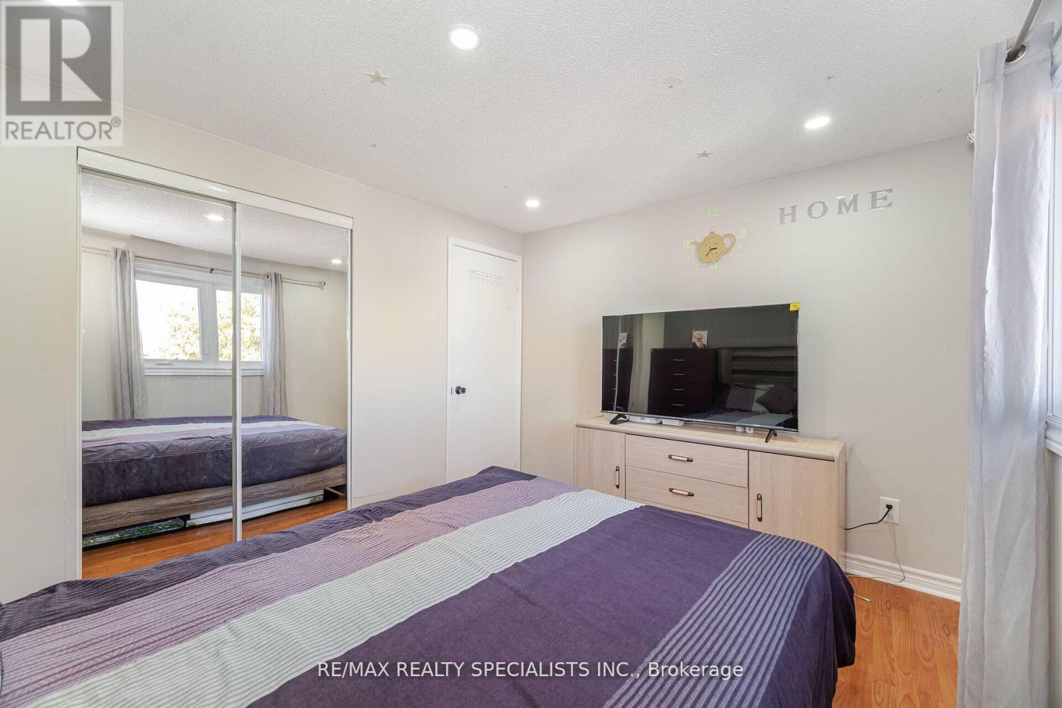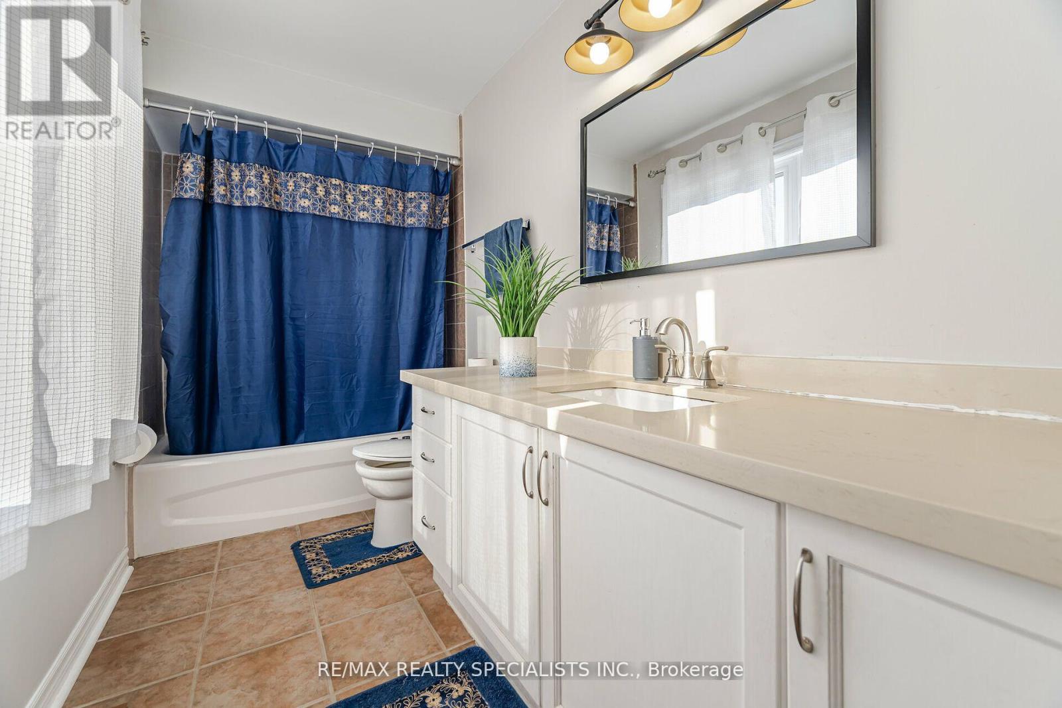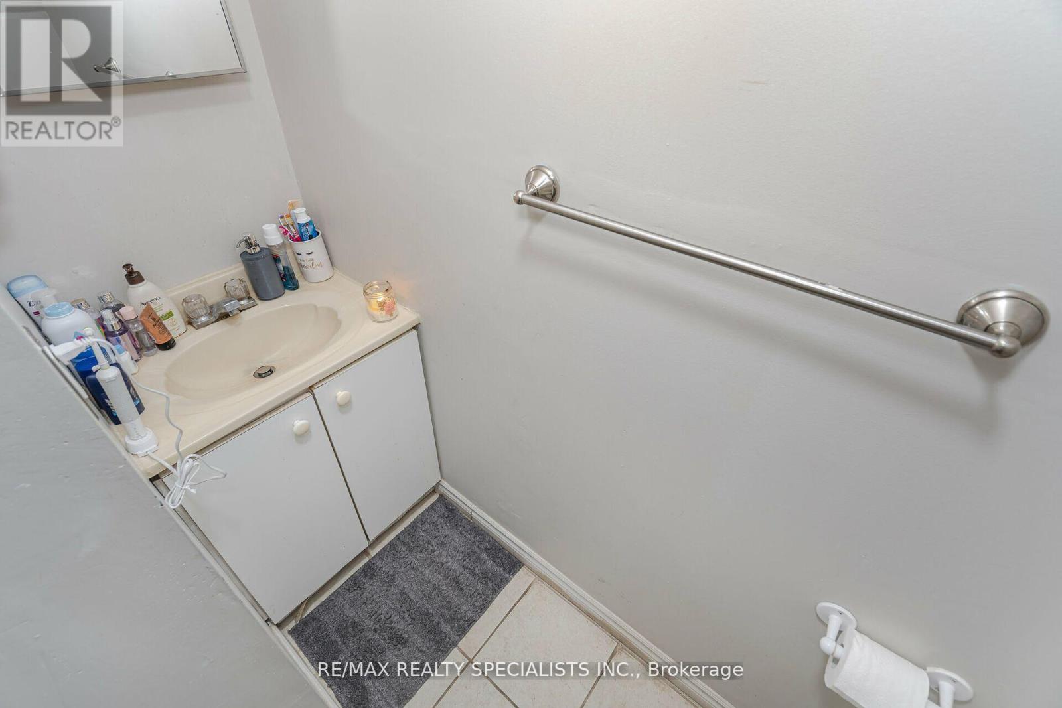- Home
- Services
- Homes For Sale Property Listings
- Neighbourhood
- Reviews
- Downloads
- Blog
- Contact
- Trusted Partners
106 Horton Crescent Brampton, Ontario L6S 5H5
4 Bedroom
4 Bathroom
Central Air Conditioning
Forced Air
$969,000
Charming Renovated 3 + 1 Bedroom, 4 Bathroom Detached Home in a Prime Location! This spacious property features a separate entrance leading to a fully finished lower level, ideal for extended family or guests, complete with a cozy bedroom, living area, and a 3-piece bath. The main floor highlights modern feature walls, upgraded hardwood flooring, and a sunken family room with a striking cathedral ceiling. The fully renovated kitchen, elegant formal dining/living room, and sophisticated double-door front entry add to the home's appeal. Upstairs, the second floor offers 3 generously sized bedrooms and 2 updated bathrooms. Additional features include pot lights, newer windows (2022), and shingles.Walk to nearby schools and enjoy this turn-key home in a family-friendly neighborhood. Don't miss the modern updates and an abundance of natural light! (id:58671)
Property Details
| MLS® Number | W11929219 |
| Property Type | Single Family |
| Community Name | Central Park |
| AmenitiesNearBy | Hospital, Public Transit, Schools |
| CommunityFeatures | Community Centre, School Bus |
| ParkingSpaceTotal | 3 |
Building
| BathroomTotal | 4 |
| BedroomsAboveGround | 3 |
| BedroomsBelowGround | 1 |
| BedroomsTotal | 4 |
| Appliances | Dryer, Refrigerator, Stove, Washer |
| BasementFeatures | Apartment In Basement |
| BasementType | N/a |
| ConstructionStyleAttachment | Detached |
| CoolingType | Central Air Conditioning |
| ExteriorFinish | Brick |
| FlooringType | Porcelain Tile |
| FoundationType | Concrete |
| HalfBathTotal | 1 |
| HeatingFuel | Natural Gas |
| HeatingType | Forced Air |
| StoriesTotal | 2 |
| Type | House |
| UtilityWater | Municipal Water |
Parking
| Attached Garage |
Land
| Acreage | No |
| LandAmenities | Hospital, Public Transit, Schools |
| Sewer | Sanitary Sewer |
| SizeDepth | 103 Ft ,4 In |
| SizeFrontage | 30 Ft ,6 In |
| SizeIrregular | 30.51 X 103.37 Ft |
| SizeTotalText | 30.51 X 103.37 Ft |
Rooms
| Level | Type | Length | Width | Dimensions |
|---|---|---|---|---|
| Second Level | Primary Bedroom | 5.7 m | 3.3 m | 5.7 m x 3.3 m |
| Second Level | Bedroom 2 | 4.1 m | 3.4 m | 4.1 m x 3.4 m |
| Second Level | Bedroom 3 | 3.6 m | 2.96 m | 3.6 m x 2.96 m |
| Basement | Bedroom 4 | Measurements not available | ||
| Basement | Kitchen | Measurements not available | ||
| Main Level | Family Room | 4.6 m | 3.5 m | 4.6 m x 3.5 m |
| Main Level | Dining Room | 4.5 m | 4 m | 4.5 m x 4 m |
| Main Level | Living Room | 4.5 m | 4 m | 4.5 m x 4 m |
| Main Level | Eating Area | 3.4 m | 2.2 m | 3.4 m x 2.2 m |
| Main Level | Kitchen | 3.7 m | 2.6 m | 3.7 m x 2.6 m |
https://www.realtor.ca/real-estate/27815592/106-horton-crescent-brampton-central-park-central-park
Interested?
Contact us for more information


















