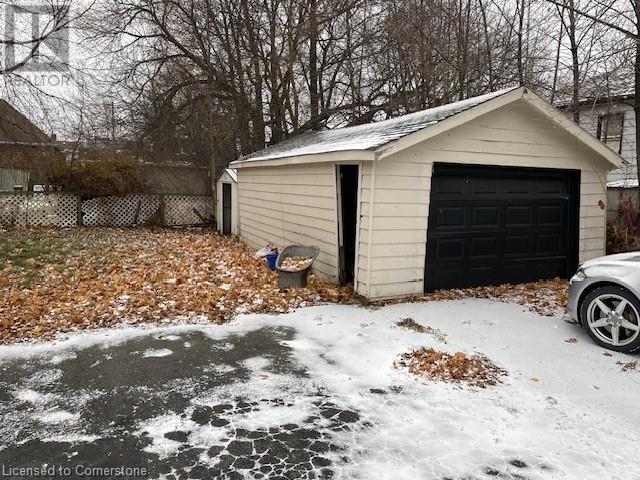- Home
- Services
- Homes For Sale Property Listings
- Neighbourhood
- Reviews
- Downloads
- Blog
- Contact
- Trusted Partners
39 Fennell Avenue W Hamilton, Ontario L9C 1E5
8 Bedroom
3 Bathroom
1670 sqft
2 Level
None
Forced Air
$699,900
Spacious 2 storey home situated on corner lot, steps to Mohawk College and Upper James shopping. Easy access to public transportation. Currently set up with 6 +2 bedrooms, 2 kitchens and 2 bathrooms. Separate entrances to the two units. Front door access to 4 bedroom, 1 bathroom, 1 kitchen unit. Rear door access to 2+2 bedroom, 1+1 bathroom, 1 kitchen unit. Unique layout that utilizes all three levels. Could easily be reconfigured to suit multiple purposes. Single car garage with ample parking. (id:58671)
Property Details
| MLS® Number | 40691122 |
| Property Type | Single Family |
| AmenitiesNearBy | Hospital, Park, Public Transit, Schools, Shopping |
| CommunityFeatures | Community Centre |
| EquipmentType | Water Heater |
| Features | Paved Driveway |
| ParkingSpaceTotal | 3 |
| RentalEquipmentType | Water Heater |
Building
| BathroomTotal | 3 |
| BedroomsAboveGround | 6 |
| BedroomsBelowGround | 2 |
| BedroomsTotal | 8 |
| ArchitecturalStyle | 2 Level |
| BasementDevelopment | Partially Finished |
| BasementType | Full (partially Finished) |
| ConstructionStyleAttachment | Detached |
| CoolingType | None |
| ExteriorFinish | Aluminum Siding |
| FoundationType | Block |
| HeatingFuel | Natural Gas |
| HeatingType | Forced Air |
| StoriesTotal | 2 |
| SizeInterior | 1670 Sqft |
| Type | House |
| UtilityWater | Municipal Water |
Parking
| Detached Garage |
Land
| Acreage | No |
| LandAmenities | Hospital, Park, Public Transit, Schools, Shopping |
| Sewer | Municipal Sewage System |
| SizeDepth | 90 Ft |
| SizeFrontage | 56 Ft |
| SizeTotalText | Under 1/2 Acre |
| ZoningDescription | Res |
Rooms
| Level | Type | Length | Width | Dimensions |
|---|---|---|---|---|
| Second Level | Primary Bedroom | 20'11'' x 9'7'' | ||
| Second Level | 3pc Bathroom | Measurements not available | ||
| Second Level | Bedroom | 10'0'' x 9'10'' | ||
| Second Level | Bedroom | 13'8'' x 10'0'' | ||
| Basement | Utility Room | Measurements not available | ||
| Basement | Bedroom | 12'0'' x 11'2'' | ||
| Basement | Bedroom | 11'2'' x 9'6'' | ||
| Basement | 3pc Bathroom | 9'2'' x 7'4'' | ||
| Main Level | Kitchen | 11'0'' x 10'6'' | ||
| Main Level | Bedroom | 12'2'' x 10'1'' | ||
| Main Level | Bedroom | 12'2'' x 9'0'' | ||
| Main Level | Laundry Room | 9'8'' x 6'0'' | ||
| Main Level | 3pc Bathroom | Measurements not available | ||
| Main Level | Kitchen | 12'0'' x 9'0'' | ||
| Main Level | Bedroom | 10'6'' x 10'8'' |
https://www.realtor.ca/real-estate/27817621/39-fennell-avenue-w-hamilton
Interested?
Contact us for more information





