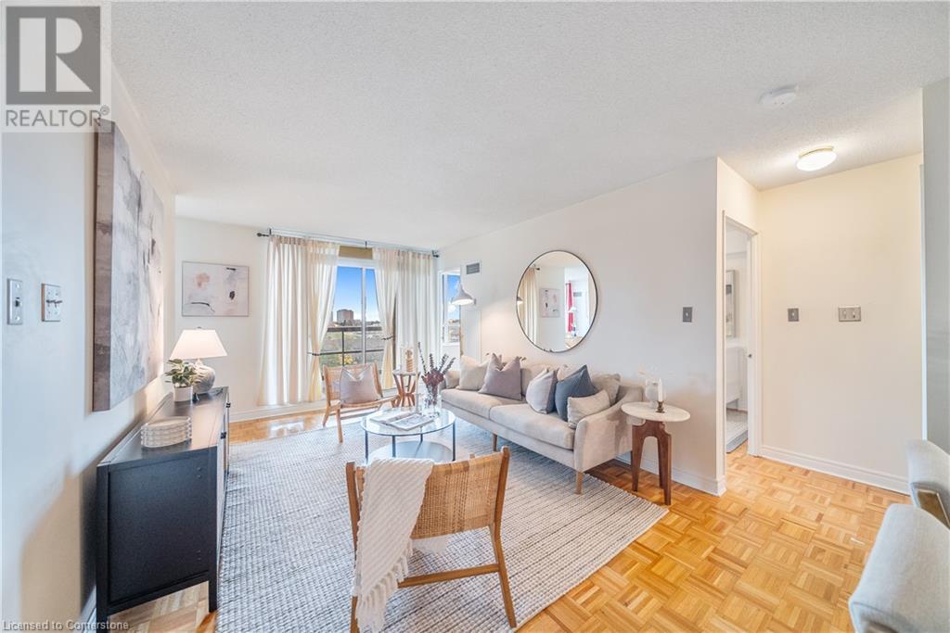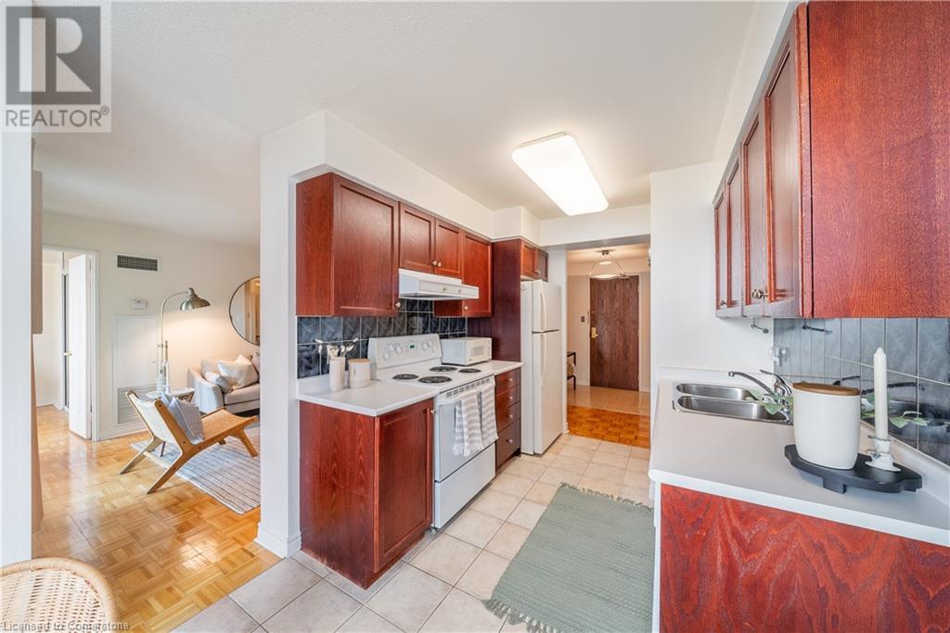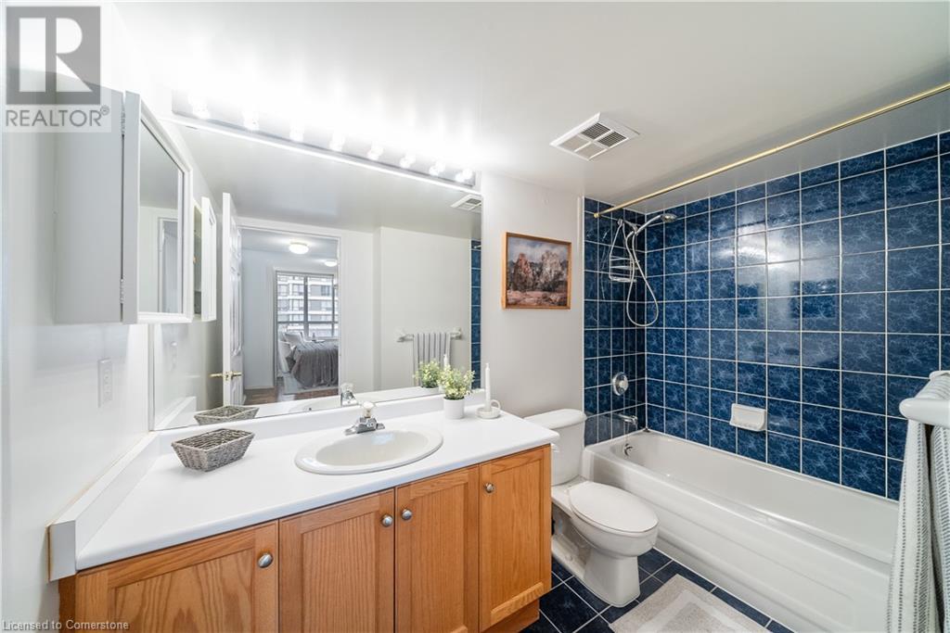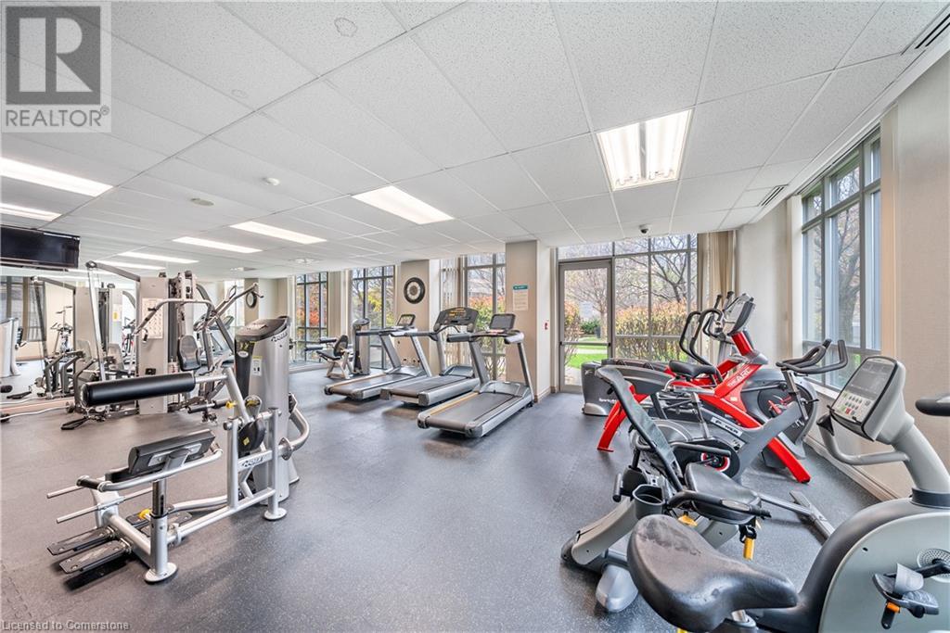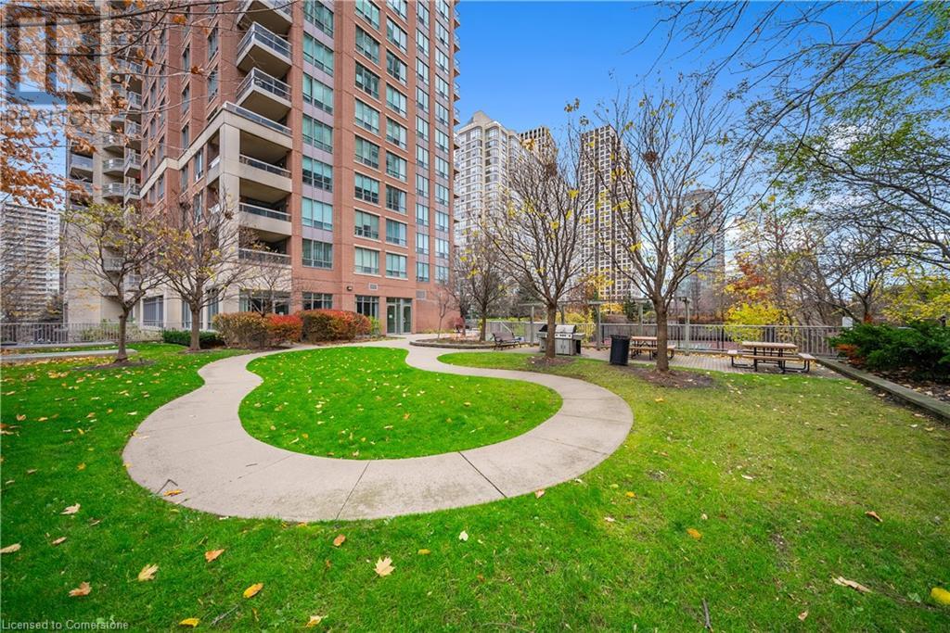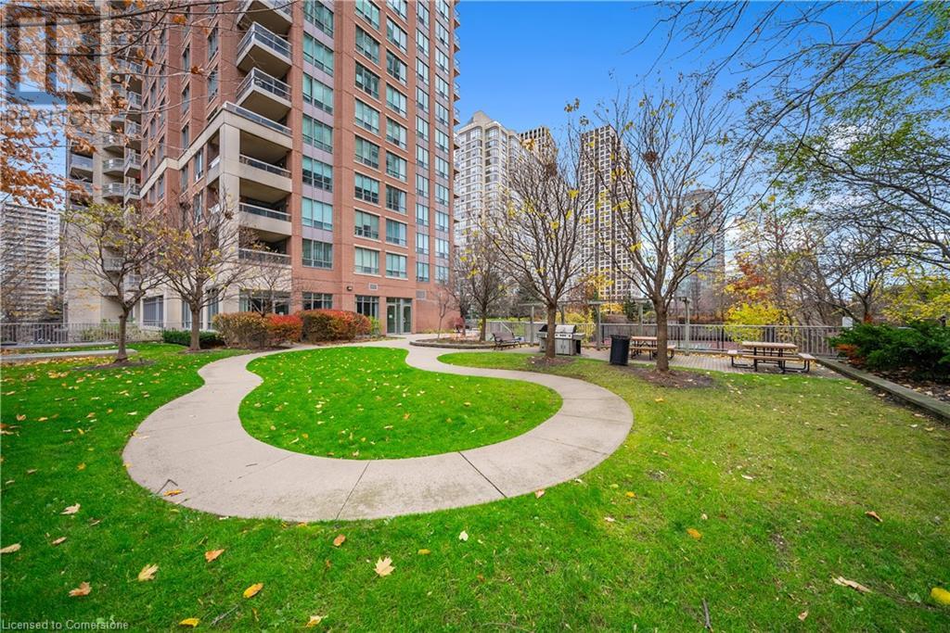- Home
- Services
- Homes For Sale Property Listings
- Neighbourhood
- Reviews
- Downloads
- Blog
- Contact
- Trusted Partners
156 Enfield Place Unit# 808 Mississauga, Ontario L5B 4L8
3 Bedroom
2 Bathroom
1167 sqft
Indoor Pool
Central Air Conditioning
Forced Air
$719,900Maintenance, Insurance, Heat, Electricity, Water
$734.01 Monthly
Maintenance, Insurance, Heat, Electricity, Water
$734.01 MonthlyEnjoy resort-style living at The Tiara in this spacious 2-Bedroom + Den, 2 Bathroom apartment! With a WalkScore of 88, you’re steps from Square One’s shopping and dining. Maintenance fees cover heat, water, and hydro, plus access to amenities like an indoor pool, sauna, hot tub, tennis and basketball courts, games room, meeting room, library, and concierge services. This suite also comes complete with an underground parking space, a storage locker, and in-suite laundry for added convenience. (id:58671)
Property Details
| MLS® Number | 40691417 |
| Property Type | Single Family |
| AmenitiesNearBy | Park, Place Of Worship, Public Transit, Schools, Shopping |
| Features | Balcony |
| ParkingSpaceTotal | 1 |
| PoolType | Indoor Pool |
| StorageType | Locker |
Building
| BathroomTotal | 2 |
| BedroomsAboveGround | 2 |
| BedroomsBelowGround | 1 |
| BedroomsTotal | 3 |
| Amenities | Exercise Centre, Guest Suite, Party Room |
| Appliances | Dishwasher, Dryer, Refrigerator, Sauna, Stove, Washer, Window Coverings |
| BasementType | None |
| ConstructionStyleAttachment | Attached |
| CoolingType | Central Air Conditioning |
| ExteriorFinish | Brick, Concrete |
| FoundationType | Unknown |
| HeatingFuel | Natural Gas |
| HeatingType | Forced Air |
| StoriesTotal | 1 |
| SizeInterior | 1167 Sqft |
| Type | Apartment |
| UtilityWater | Municipal Water |
Parking
| Underground | |
| None |
Land
| AccessType | Road Access |
| Acreage | No |
| LandAmenities | Park, Place Of Worship, Public Transit, Schools, Shopping |
| Sewer | Municipal Sewage System |
| SizeTotalText | Under 1/2 Acre |
| ZoningDescription | Cc2-1 |
Rooms
| Level | Type | Length | Width | Dimensions |
|---|---|---|---|---|
| Main Level | 4pc Bathroom | 7'4'' x 6'2'' | ||
| Main Level | 4pc Bathroom | 6'3'' x 4'1'' | ||
| Main Level | Den | 8'2'' x 9'0'' | ||
| Main Level | Bedroom | 11'3'' x 8'9'' | ||
| Main Level | Primary Bedroom | 15'8'' x 10'2'' | ||
| Main Level | Breakfast | 8'0'' x 8'0'' | ||
| Main Level | Kitchen | 8'3'' x 8'0'' | ||
| Main Level | Dining Room | 12'6'' x 10'6'' | ||
| Main Level | Living Room | 11'7'' x 10'6'' |
https://www.realtor.ca/real-estate/27817563/156-enfield-place-unit-808-mississauga
Interested?
Contact us for more information






