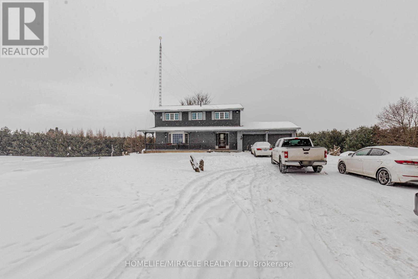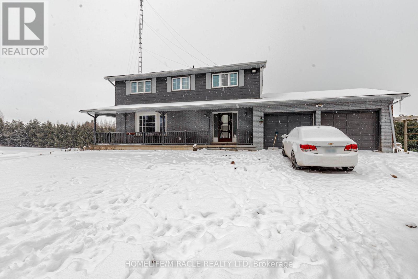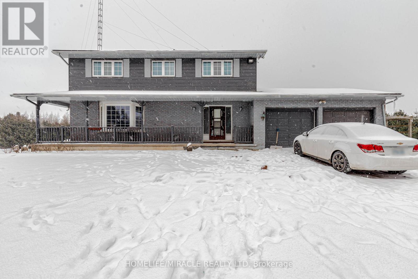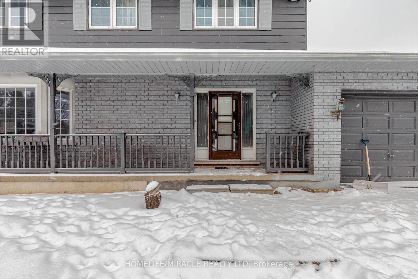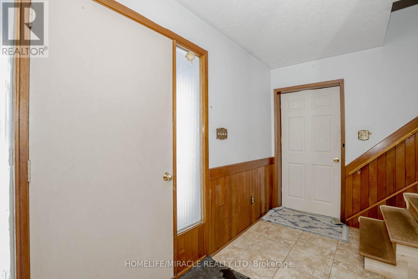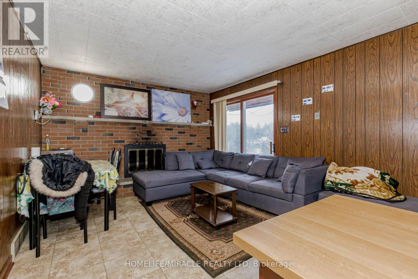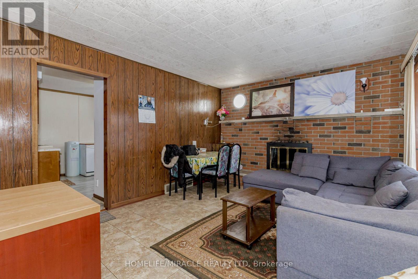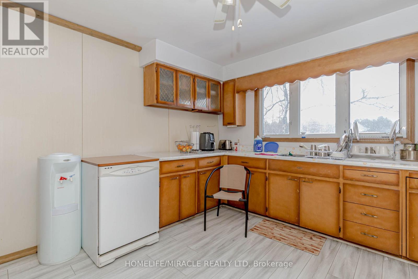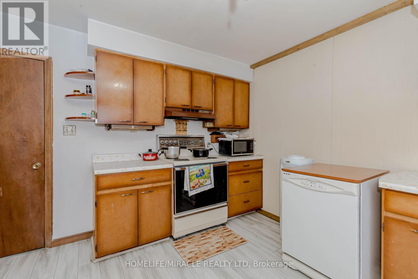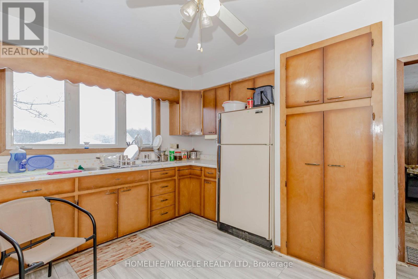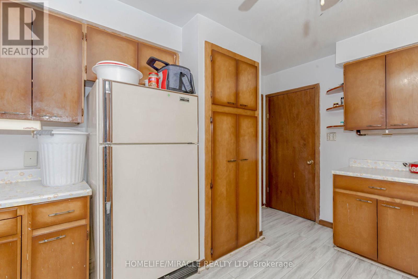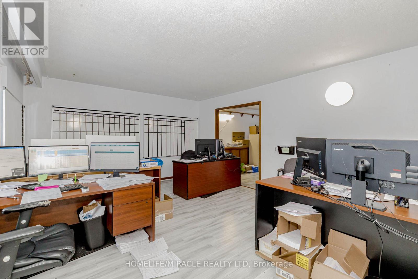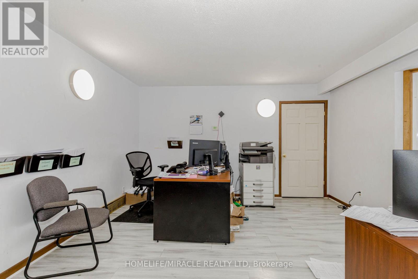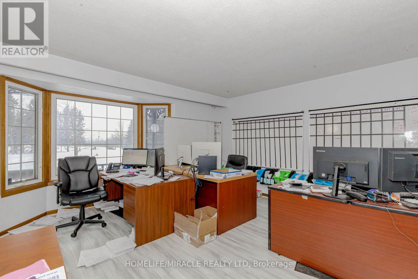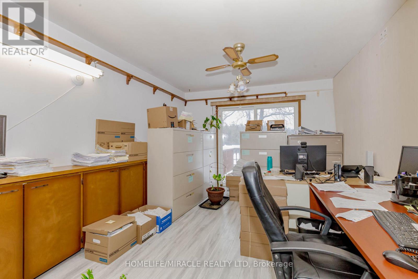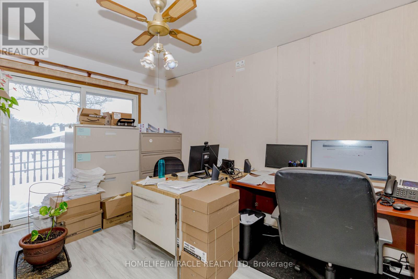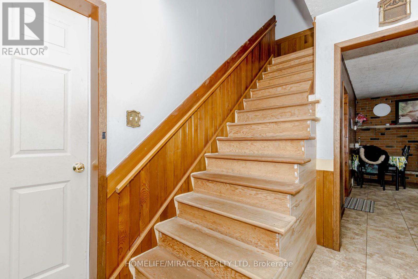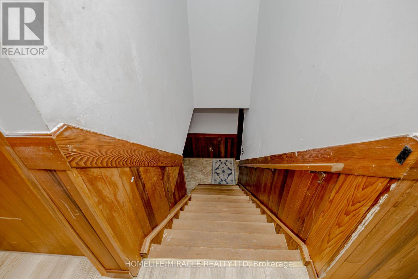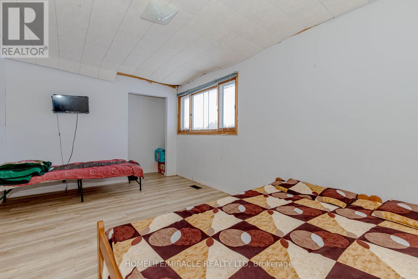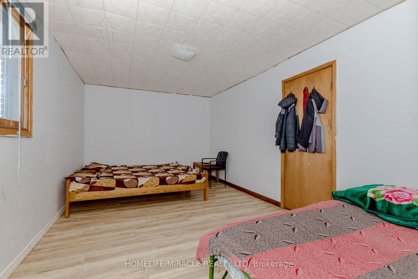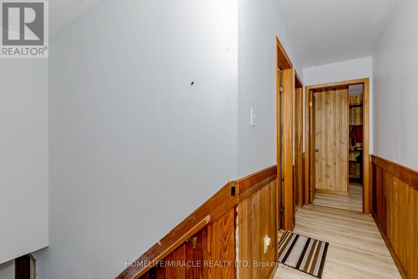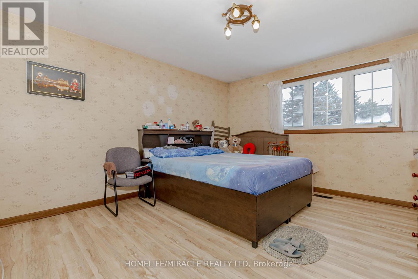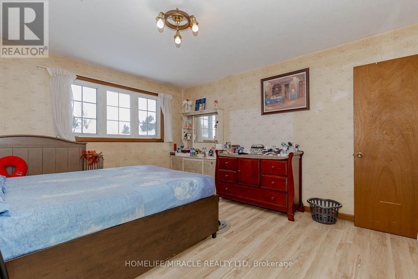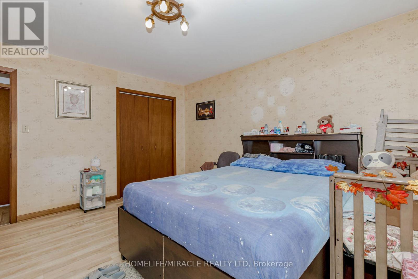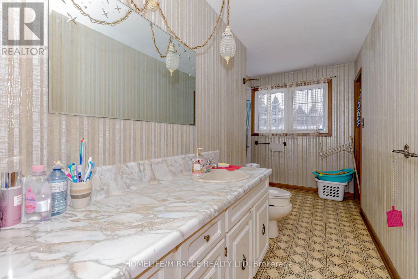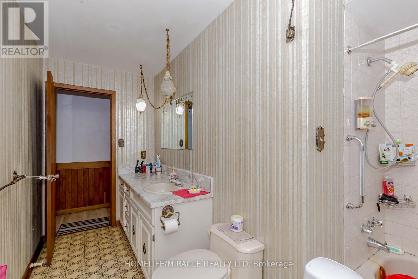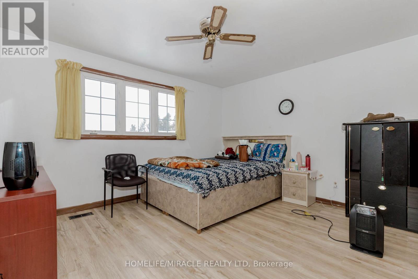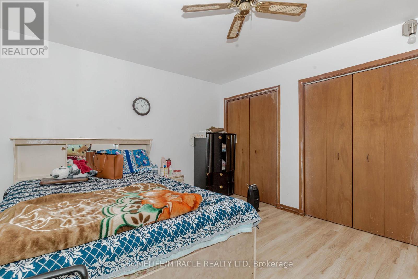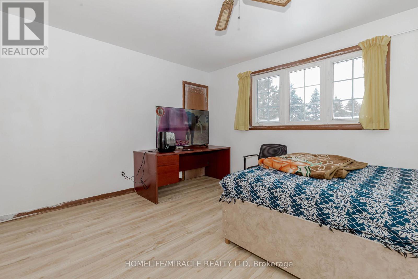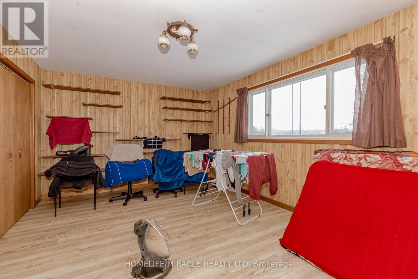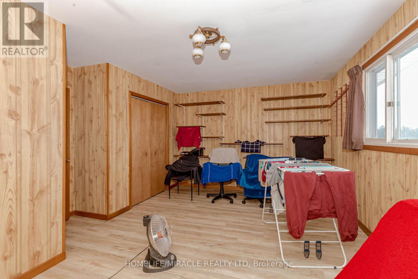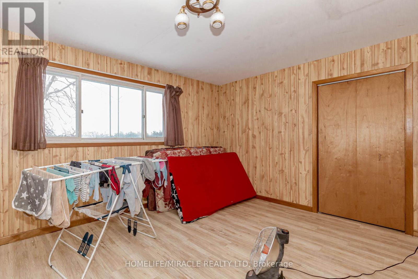- Home
- Services
- Homes For Sale Property Listings
- Neighbourhood
- Reviews
- Downloads
- Blog
- Contact
- Trusted Partners
20967 Porterfield Road Caledon, Ontario L7K 1T2
4 Bedroom
2 Bathroom
Bungalow
Fireplace
Forced Air
Acreage
$1,799,999
This beautiful 10-acre property is located in the picturesque town of Caledon, just outside of Orangeville and only 25 minutes from Brampton, offering the perfect blend of country living while still being close to essential amenities. The recently updated and well-maintained 4-bedroom home includes an attached 2-car garage with direct access to the house, along with a 20x40 detached shop for extra storage or projects. The land is not only stunning but also offers great potential for future Extractive Industrial Zoning, with no neighbors around, ensuring complete privacy and tranquility. With expansive green land and a serene setting, this property is truly a rare find! (id:58671)
Property Details
| MLS® Number | W11929917 |
| Property Type | Agriculture |
| Community Name | Rural Caledon |
| AmenitiesNearBy | Hospital |
| FarmType | Farm |
| Features | Wooded Area, Ravine, Conservation/green Belt |
| ParkingSpaceTotal | 14 |
| Structure | Workshop |
Building
| BathroomTotal | 2 |
| BedroomsAboveGround | 4 |
| BedroomsTotal | 4 |
| ArchitecturalStyle | Bungalow |
| BasementDevelopment | Unfinished |
| BasementType | N/a (unfinished) |
| ExteriorFinish | Aluminum Siding, Brick |
| FireplacePresent | Yes |
| HalfBathTotal | 1 |
| HeatingFuel | Propane |
| HeatingType | Forced Air |
| StoriesTotal | 1 |
| UtilityWater | Municipal Water |
Parking
| Attached Garage |
Land
| Acreage | Yes |
| LandAmenities | Hospital |
| SizeDepth | 789 Ft |
| SizeFrontage | 499 Ft ,1 In |
| SizeIrregular | 499.16 X 789.05 Ft |
| SizeTotalText | 499.16 X 789.05 Ft|10 - 24.99 Acres |
Rooms
| Level | Type | Length | Width | Dimensions |
|---|---|---|---|---|
| Lower Level | Laundry Room | Measurements not available | ||
| Main Level | Kitchen | 15.61 m | 13.68 m | 15.61 m x 13.68 m |
| Main Level | Dining Room | 8.86 m | 16.38 m | 8.86 m x 16.38 m |
| Main Level | Living Room | 19.02 m | 15.25 m | 19.02 m x 15.25 m |
| Main Level | Family Room | 17.52 m | 11.87 m | 17.52 m x 11.87 m |
| Upper Level | Primary Bedroom | 14.02 m | 14.07 m | 14.02 m x 14.07 m |
| Upper Level | Bedroom 2 | 16.63 m | 13.71 m | 16.63 m x 13.71 m |
| Upper Level | Bedroom 3 | 16.79 m | 10.3 m | 16.79 m x 10.3 m |
| Upper Level | Bedroom 4 | 14.04 m | 12.4 m | 14.04 m x 12.4 m |
https://www.realtor.ca/real-estate/27817153/20967-porterfield-road-caledon-rural-caledon
Interested?
Contact us for more information

