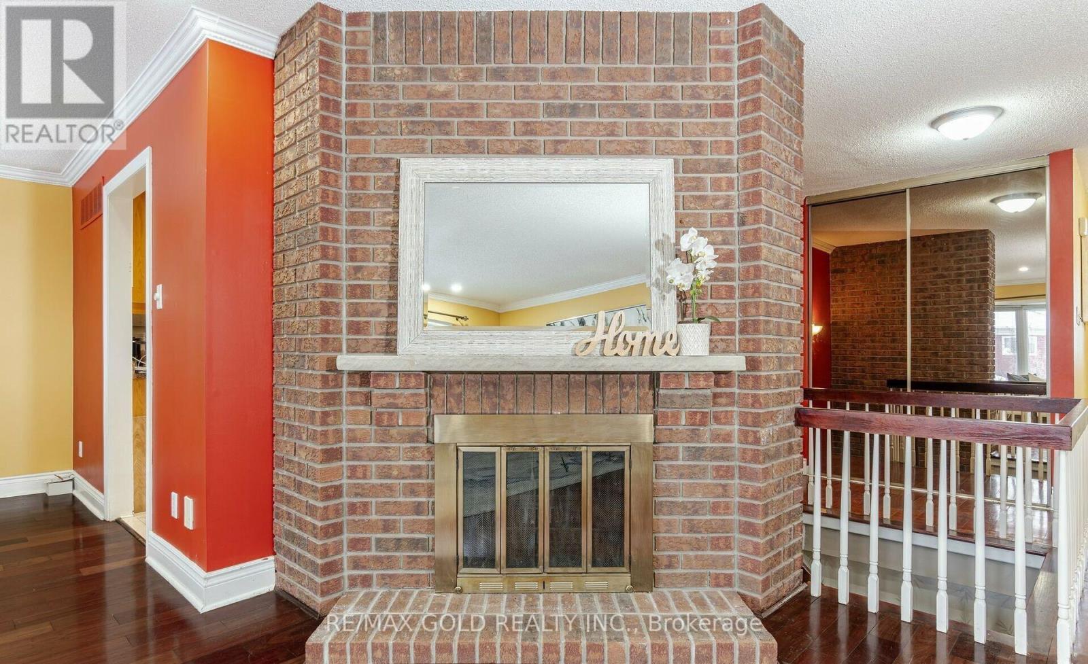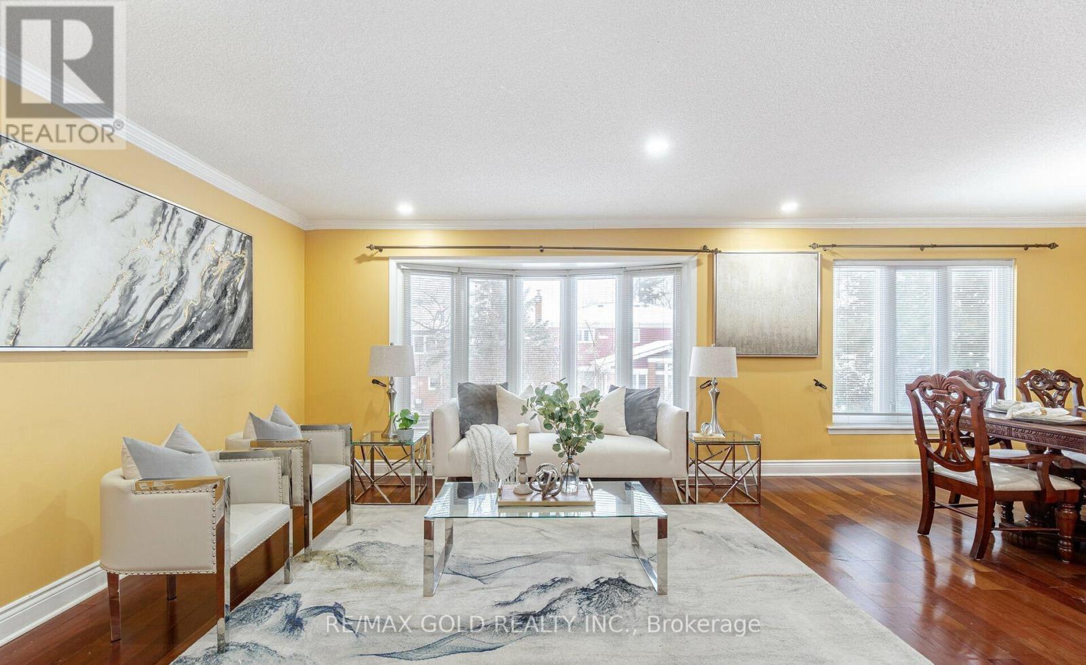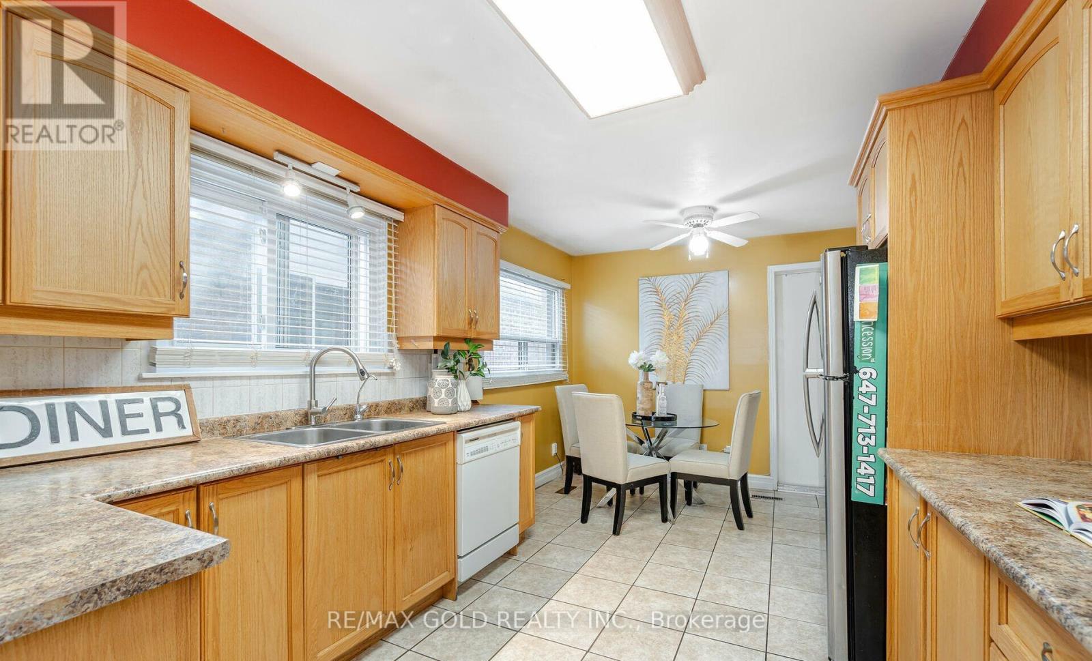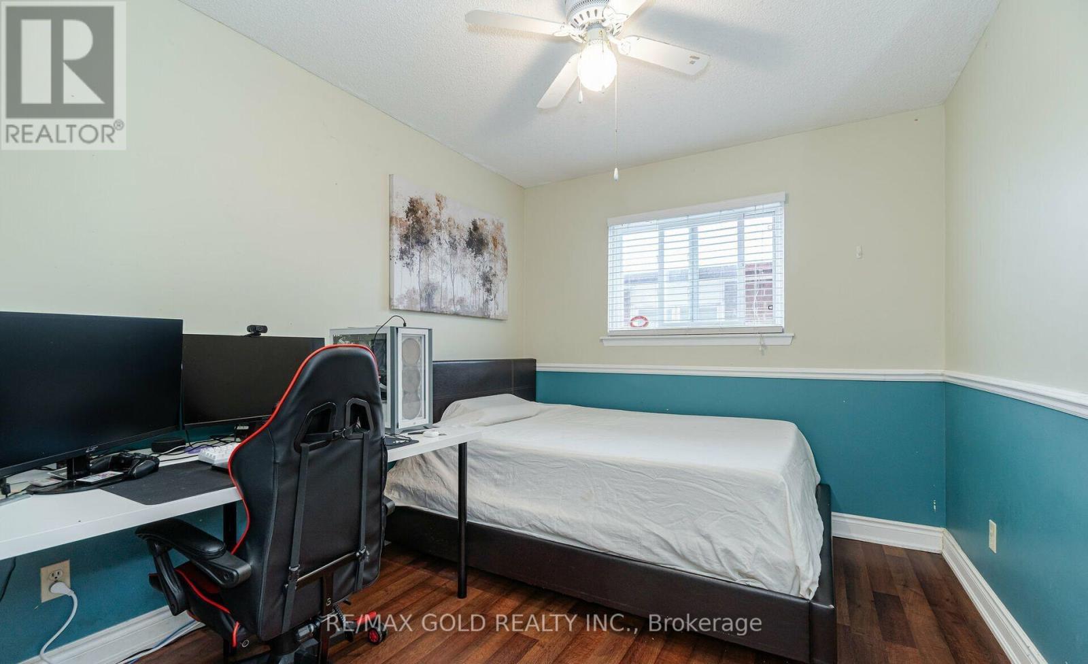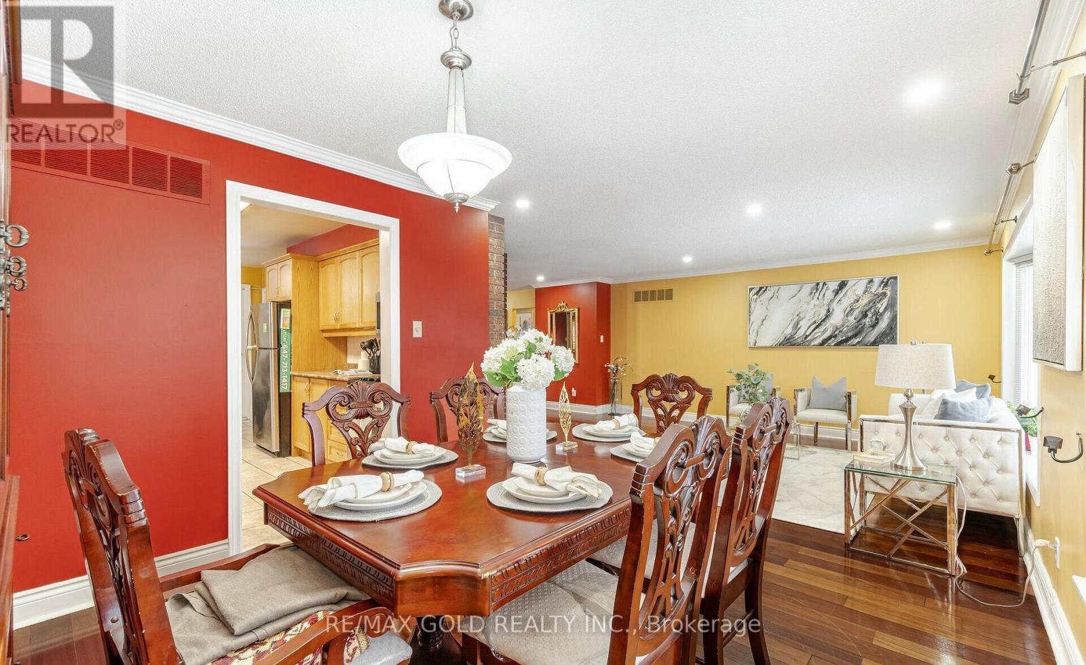- Home
- Services
- Homes For Sale Property Listings
- Neighbourhood
- Reviews
- Downloads
- Blog
- Contact
- Trusted Partners
17 Mansion Street Brampton, Ontario L6S 3C9
6 Bedroom
3 Bathroom
Bungalow
Fireplace
Central Air Conditioning
Forced Air
$1,189,000
Welcome To This Charming, Fully Detached Bungalow In The Desirable 'M' Section Of Brampton, On A Spacious Lot. The Home Features A Double Car Garage, Elegant Double Door Entrance, And A Large Foyer Leading To A Bright, Open-Concept Living And Dining Area With A Cozy Gas Fireplace And Bay Window. The Kitchen Includes A Breakfast Area, With Convenient Access From The Garage. The Master Bedroom Offers An Ensuite Bathroom And Walk-In Closet, While The Other Bedrooms Share A Full Bathroom. The Fully Finished, Legal Walk-Out Basement Provides Extra Living Space With Three Bedrooms And A Full Bathroom, Perfect For Rental Income Or Multi-Generational Living. The Main Floor Has Beautiful Hardwood Floors Throughout. Conveniently Located Near Chinguacousy Park, Bramalea City Centre, Brampton Civic Hospital, And Highway 410. **** EXTRAS **** **** 3 Bedroom Legal- Walkout Basement ***** (id:58671)
Property Details
| MLS® Number | W11929397 |
| Property Type | Single Family |
| Community Name | Central Park |
| AmenitiesNearBy | Hospital, Place Of Worship, Public Transit, Schools |
| CommunityFeatures | Community Centre |
| ParkingSpaceTotal | 6 |
Building
| BathroomTotal | 3 |
| BedroomsAboveGround | 3 |
| BedroomsBelowGround | 3 |
| BedroomsTotal | 6 |
| Appliances | Central Vacuum |
| ArchitecturalStyle | Bungalow |
| BasementDevelopment | Finished |
| BasementFeatures | Walk Out |
| BasementType | N/a (finished) |
| ConstructionStyleAttachment | Detached |
| CoolingType | Central Air Conditioning |
| ExteriorFinish | Brick, Vinyl Siding |
| FireplacePresent | Yes |
| FlooringType | Hardwood, Ceramic, Laminate, Vinyl |
| FoundationType | Block |
| HalfBathTotal | 1 |
| HeatingFuel | Natural Gas |
| HeatingType | Forced Air |
| StoriesTotal | 1 |
| Type | House |
| UtilityWater | Municipal Water |
Parking
| Attached Garage |
Land
| Acreage | No |
| LandAmenities | Hospital, Place Of Worship, Public Transit, Schools |
| Sewer | Sanitary Sewer |
| SizeDepth | 121 Ft |
| SizeFrontage | 50 Ft |
| SizeIrregular | 50 X 121.06 Ft |
| SizeTotalText | 50 X 121.06 Ft |
| SurfaceWater | Lake/pond |
| ZoningDescription | Residential |
Rooms
| Level | Type | Length | Width | Dimensions |
|---|---|---|---|---|
| Basement | Dining Room | Measurements not available | ||
| Basement | Kitchen | Measurements not available | ||
| Basement | Bedroom 3 | Measurements not available | ||
| Basement | Bedroom | Measurements not available | ||
| Basement | Bedroom 2 | Measurements not available | ||
| Main Level | Living Room | 5.18 m | 4.57 m | 5.18 m x 4.57 m |
| Main Level | Dining Room | 3.37 m | 3.17 m | 3.37 m x 3.17 m |
| Main Level | Kitchen | 5.18 m | 3.05 m | 5.18 m x 3.05 m |
| Main Level | Eating Area | 4.27 m | 3.6 m | 4.27 m x 3.6 m |
| Main Level | Primary Bedroom | 3.26 m | 2.74 m | 3.26 m x 2.74 m |
| Main Level | Bedroom 2 | 4.27 m | 3.2 m | 4.27 m x 3.2 m |
| Main Level | Bedroom 3 | 4.57 m | 3.96 m | 4.57 m x 3.96 m |
https://www.realtor.ca/real-estate/27816192/17-mansion-street-brampton-central-park-central-park
Interested?
Contact us for more information







