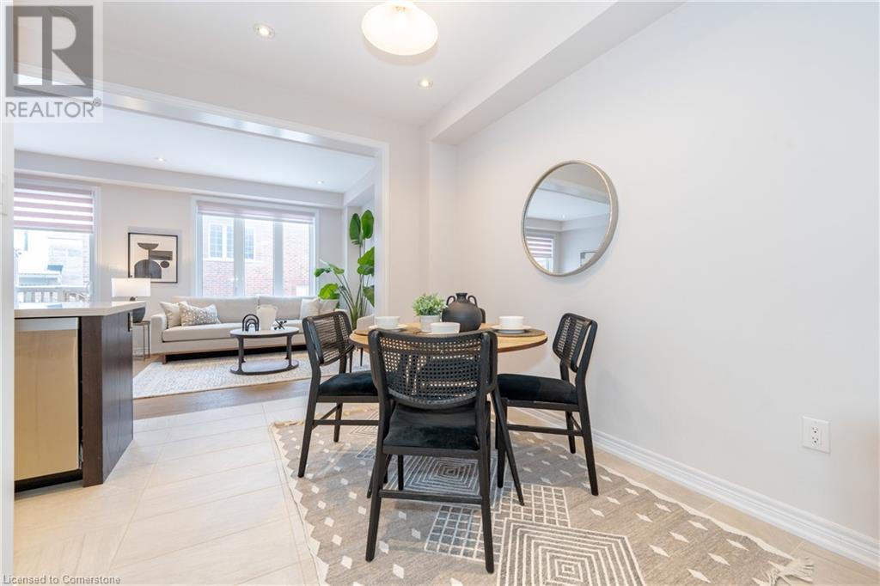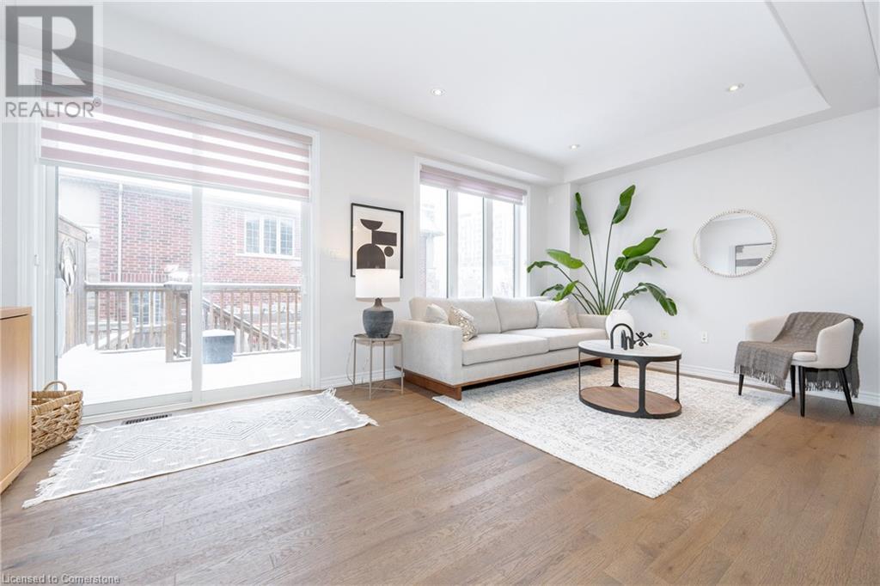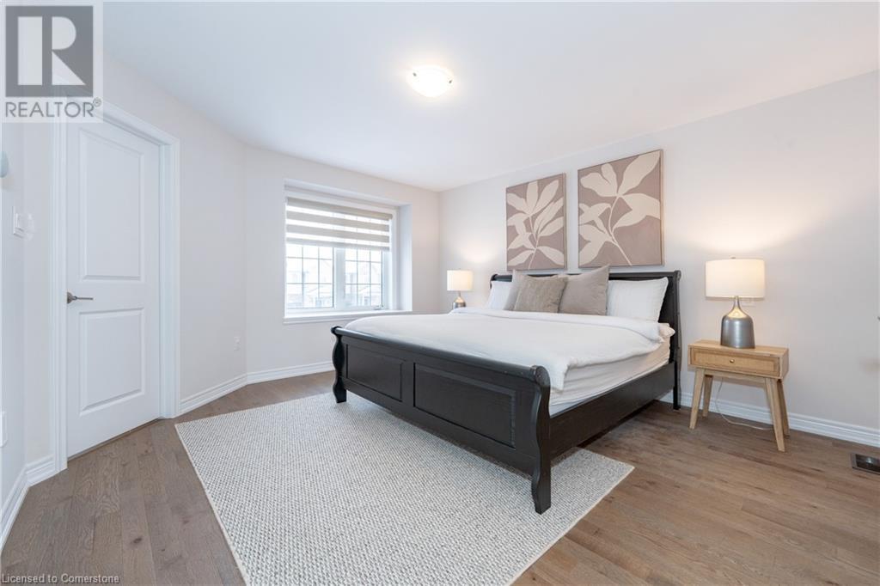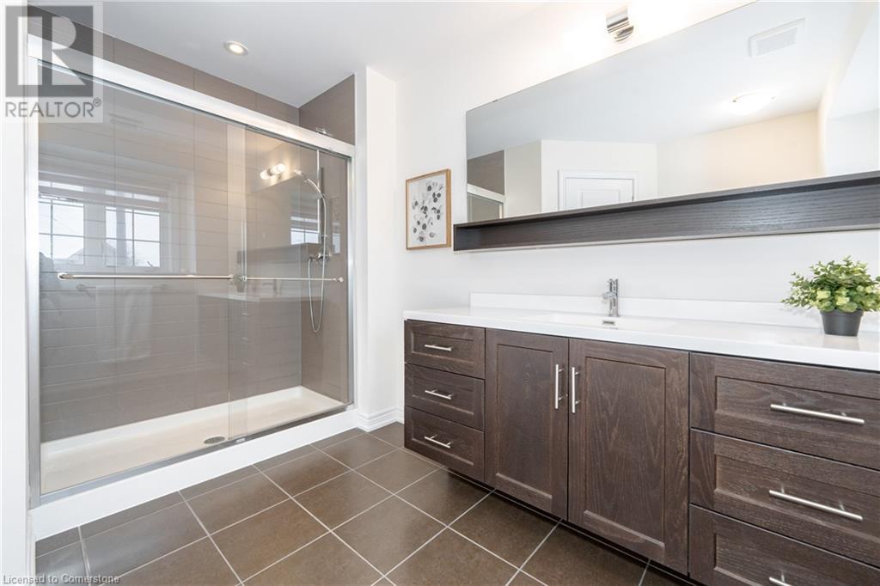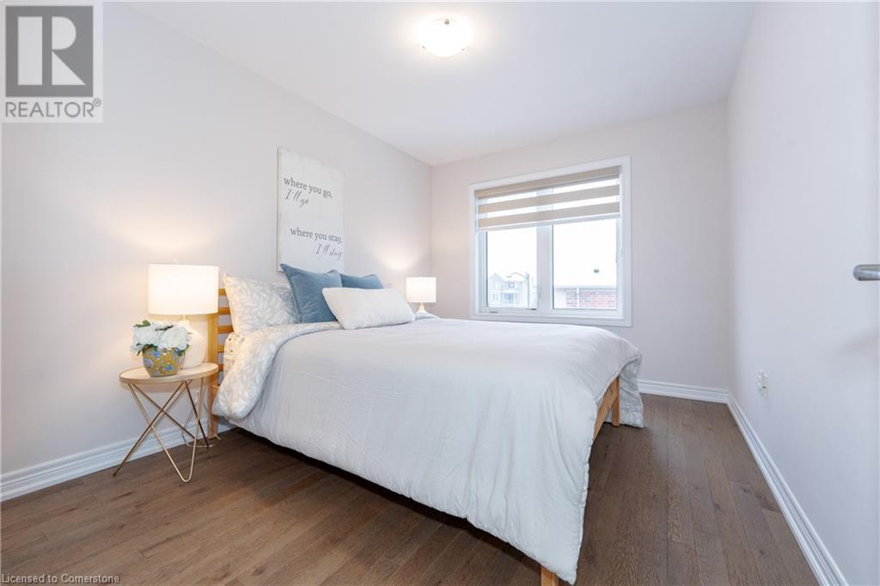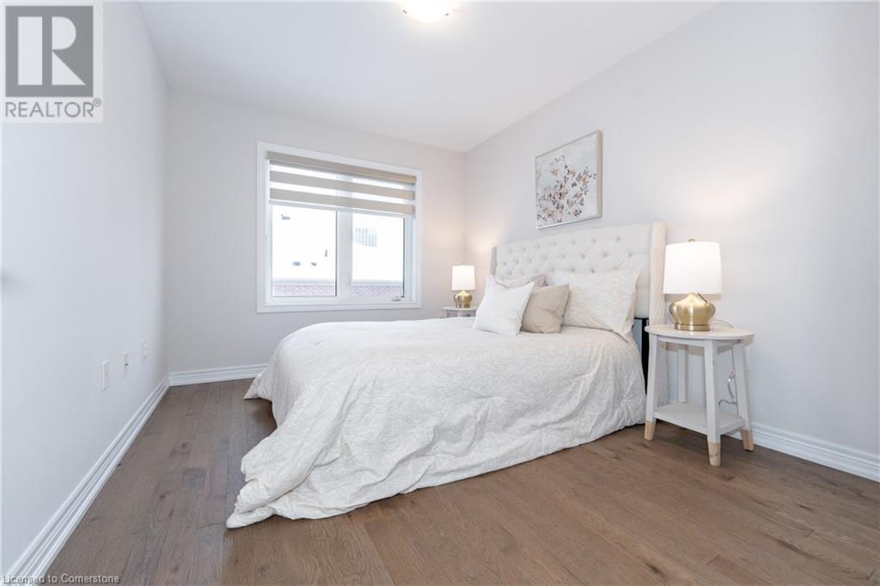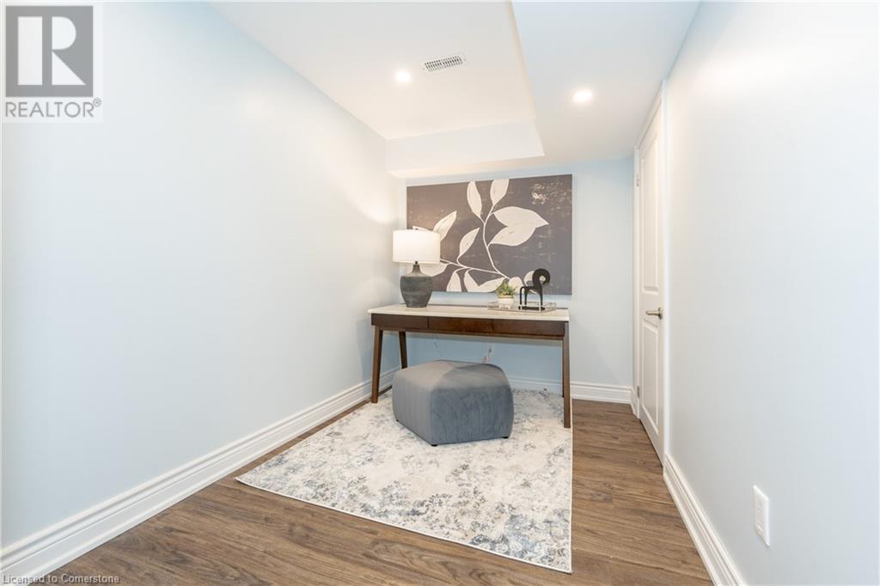- Home
- Services
- Homes For Sale Property Listings
- Neighbourhood
- Reviews
- Downloads
- Blog
- Contact
- Trusted Partners
366 Threshing Mill Boulevard Oakville, Ontario L6H 7H5
3 Bedroom
4 Bathroom
2040 sqft
2 Level
Central Air Conditioning
Forced Air
$1,218,000
Stunning 3 Bed, 4 Bath Family Home in a Prime Location. Welcome to this beautifully maintained family home, built in 2019 and owned by the original owners. Located in a family-friendly neighbourhood just steps from St. Cecilia Catholic School, parks, and amenities, this home is in near-new condition and offers a perfect blend of style and functionality. Inside, natural light floods the open-concept living area, enhanced by upgraded tiles and gorgeous oak hardwood flooring throughout. The kitchen features Caesarstone countertops, ample storage, a heavy-duty gas range, full-sized double-door fridge with water hook-up, and a spacious island—ideal for entertaining. The oversized primary bedroom includes a walk-in closet and a luxurious ensuite. Two additional spacious bedrooms share a beautifully designed bathroom with extended cabinetry and a large countertop. Plus, a full-sized laundry room adds to the home’s convenience. The finished basement offers versatile space for a rec room, playroom, or home theater, complete with a 3-piece washroom. Step outside to a professionally landscaped backyard featuring premium interlock, natural armour stones, and a cedar pergola with a built-in bar and shelf—perfect for outdoor living. This home offers 3 bedrooms, 4 bathrooms, and a finished basement with ample living space for the entire family. Don't miss out—schedule your showing today! (id:58671)
Property Details
| MLS® Number | 40691004 |
| Property Type | Single Family |
| AmenitiesNearBy | Hospital, Park, Schools |
| Features | Ravine, Paved Driveway |
| ParkingSpaceTotal | 2 |
Building
| BathroomTotal | 4 |
| BedroomsAboveGround | 3 |
| BedroomsTotal | 3 |
| Appliances | Dishwasher, Dryer, Refrigerator, Stove, Washer |
| ArchitecturalStyle | 2 Level |
| BasementDevelopment | Finished |
| BasementType | Full (finished) |
| ConstructedDate | 2019 |
| ConstructionStyleAttachment | Attached |
| CoolingType | Central Air Conditioning |
| ExteriorFinish | Brick, Stone |
| FoundationType | Poured Concrete |
| HalfBathTotal | 1 |
| HeatingFuel | Natural Gas |
| HeatingType | Forced Air |
| StoriesTotal | 2 |
| SizeInterior | 2040 Sqft |
| Type | Row / Townhouse |
| UtilityWater | Municipal Water |
Parking
| Attached Garage |
Land
| Acreage | No |
| LandAmenities | Hospital, Park, Schools |
| Sewer | Municipal Sewage System |
| SizeDepth | 90 Ft |
| SizeFrontage | 20 Ft |
| SizeTotalText | Under 1/2 Acre |
| ZoningDescription | H1-tuc-sp 30 |
Rooms
| Level | Type | Length | Width | Dimensions |
|---|---|---|---|---|
| Second Level | Laundry Room | Measurements not available | ||
| Second Level | 3pc Bathroom | Measurements not available | ||
| Second Level | 4pc Bathroom | Measurements not available | ||
| Second Level | Bedroom | 9'5'' x 12'0'' | ||
| Second Level | Bedroom | 9'5'' x 12'0'' | ||
| Second Level | Primary Bedroom | 14'2'' x 14'3'' | ||
| Basement | 3pc Bathroom | Measurements not available | ||
| Basement | Recreation Room | Measurements not available | ||
| Main Level | 2pc Bathroom | Measurements not available | ||
| Main Level | Living Room | 19'2'' x 11'0'' | ||
| Main Level | Kitchen | 10'3'' x 9'0'' | ||
| Main Level | Breakfast | 8'10'' x 10'8'' | ||
| Main Level | Foyer | Measurements not available |
https://www.realtor.ca/real-estate/27815601/366-threshing-mill-boulevard-oakville
Interested?
Contact us for more information









