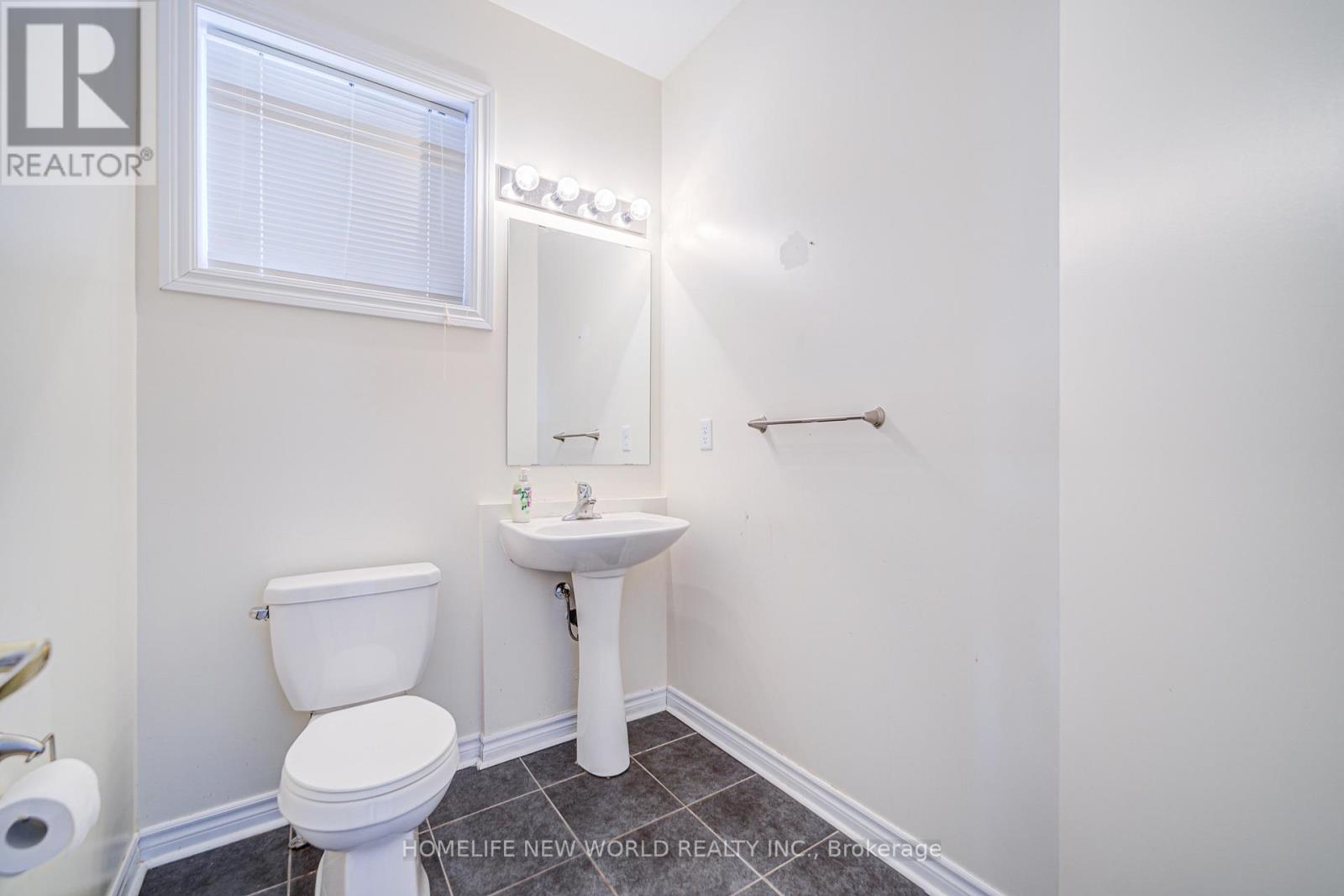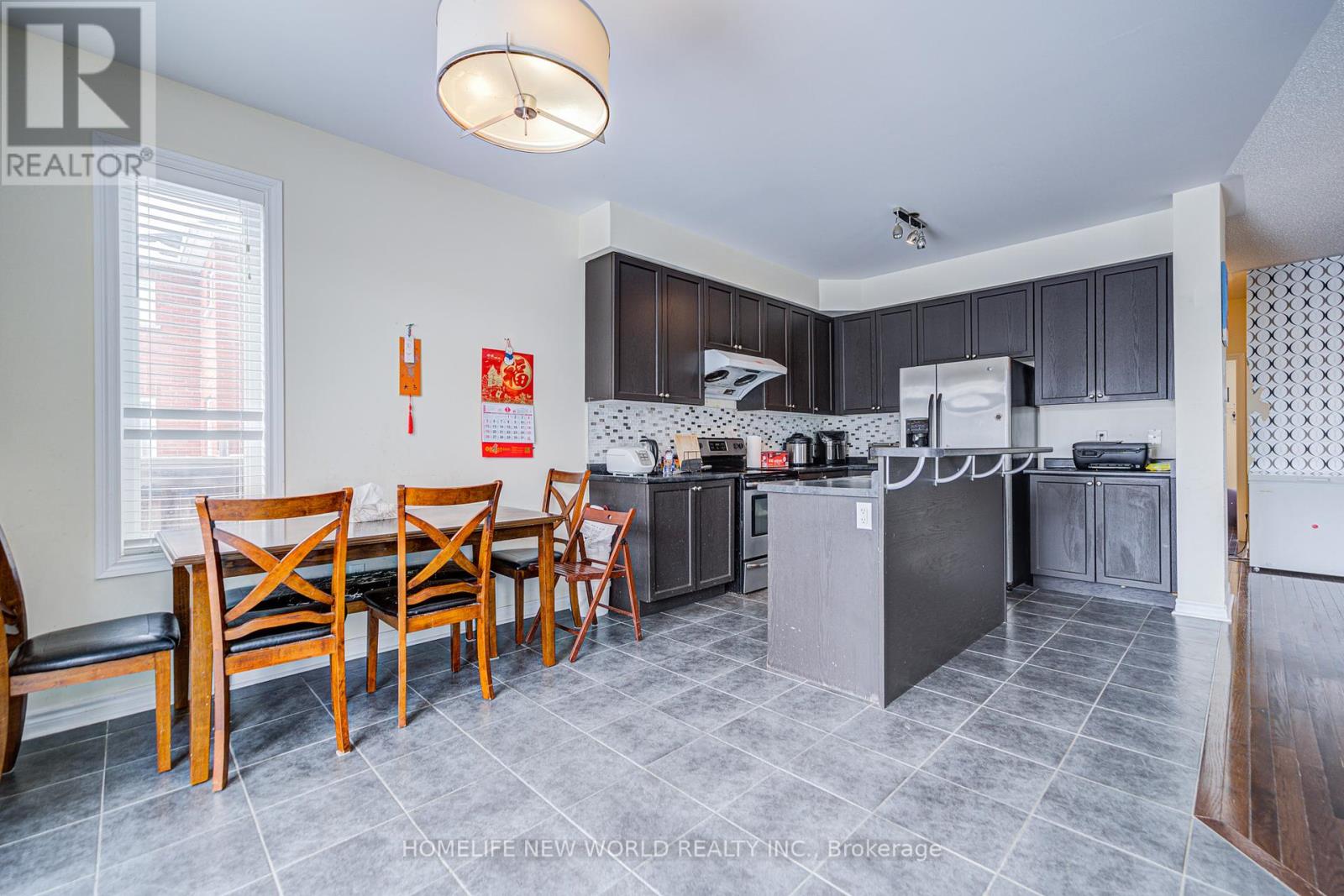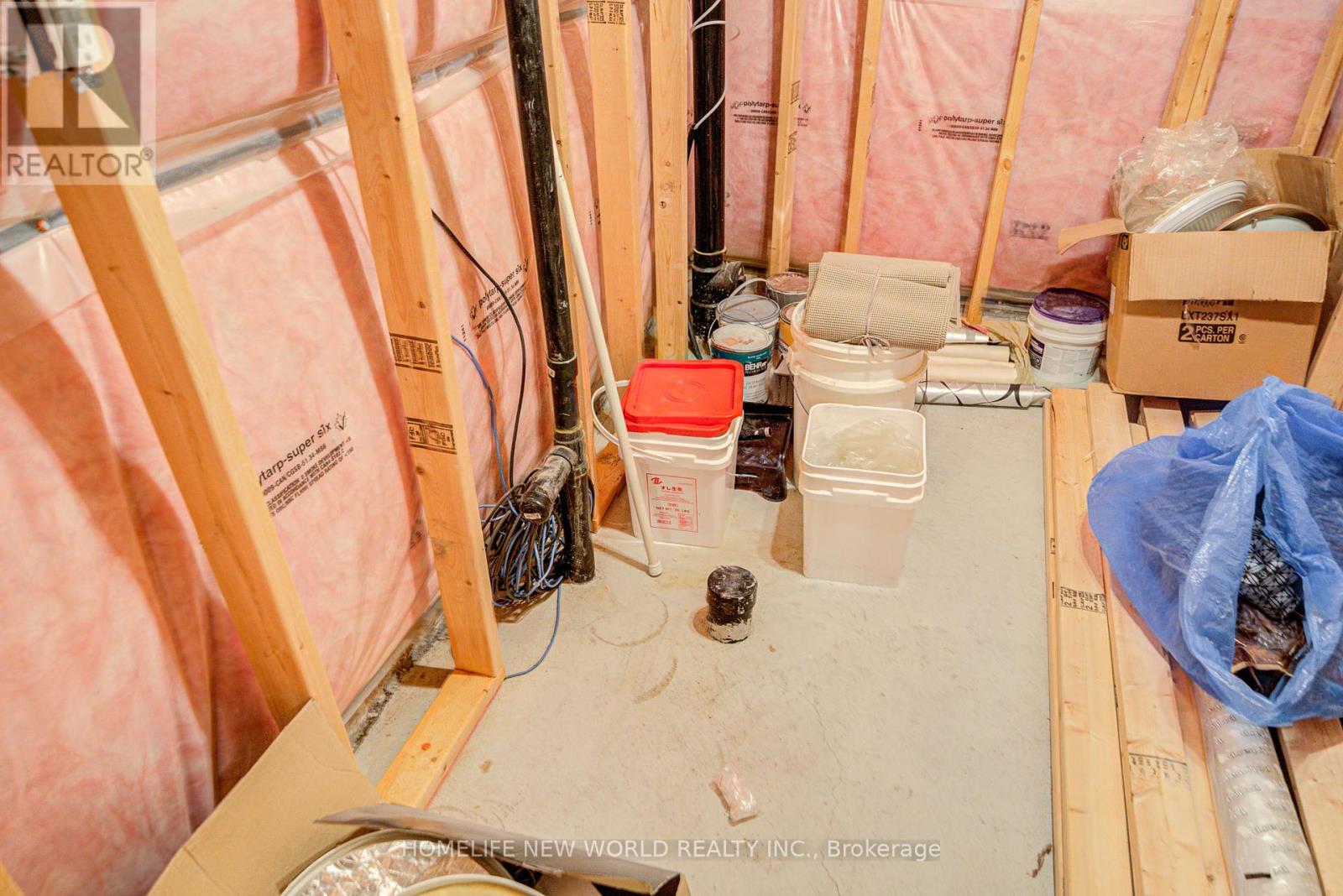- Home
- Services
- Homes For Sale Property Listings
- Neighbourhood
- Reviews
- Downloads
- Blog
- Contact
- Trusted Partners
49 Chiswick Avenue Whitby, Ontario L1M 0E1
4 Bedroom
3 Bathroom
Fireplace
Central Air Conditioning
Forced Air
$899,999
Large size 3+1 Bedroom Home. Bright, Spacious and Open Concept Design. Double Door Entry, 9 Ft Ceiling, Hardwood Floor, Eat-In Kitchen With Breakfast Bar. Large Bedrooms, Upstairs Laundry. No Sidewalk. 8 Mins to Costco, Restaurants and Shops. **** EXTRAS **** Fridge, Stove, Dishwasher, Washer & Dryer. (id:58671)
Property Details
| MLS® Number | E11929169 |
| Property Type | Single Family |
| Community Name | Brooklin |
| ParkingSpaceTotal | 3 |
Building
| BathroomTotal | 3 |
| BedroomsAboveGround | 3 |
| BedroomsBelowGround | 1 |
| BedroomsTotal | 4 |
| BasementDevelopment | Partially Finished |
| BasementType | N/a (partially Finished) |
| ConstructionStyleAttachment | Link |
| CoolingType | Central Air Conditioning |
| ExteriorFinish | Vinyl Siding, Stone |
| FireplacePresent | Yes |
| FoundationType | Unknown |
| HalfBathTotal | 1 |
| HeatingFuel | Natural Gas |
| HeatingType | Forced Air |
| StoriesTotal | 2 |
| Type | House |
Parking
| Attached Garage |
Land
| Acreage | No |
| Sewer | Sanitary Sewer |
| SizeDepth | 109 Ft ,10 In |
| SizeFrontage | 30 Ft |
| SizeIrregular | 30.02 X 109.91 Ft |
| SizeTotalText | 30.02 X 109.91 Ft |
Rooms
| Level | Type | Length | Width | Dimensions |
|---|---|---|---|---|
| Second Level | Bedroom | 3.8 m | 6.2 m | 3.8 m x 6.2 m |
| Second Level | Bedroom 2 | 3.2 m | 3 m | 3.2 m x 3 m |
| Second Level | Bedroom 3 | 3.6 m | 3.6 m | 3.6 m x 3.6 m |
| Main Level | Family Room | 3.8 m | 3 m | 3.8 m x 3 m |
| Main Level | Kitchen | 3.128 m | 3.8 m | 3.128 m x 3.8 m |
| Main Level | Dining Room | 3.8 m | 2.8 m | 3.8 m x 2.8 m |
https://www.realtor.ca/real-estate/27815344/49-chiswick-avenue-whitby-brooklin-brooklin
Interested?
Contact us for more information

































