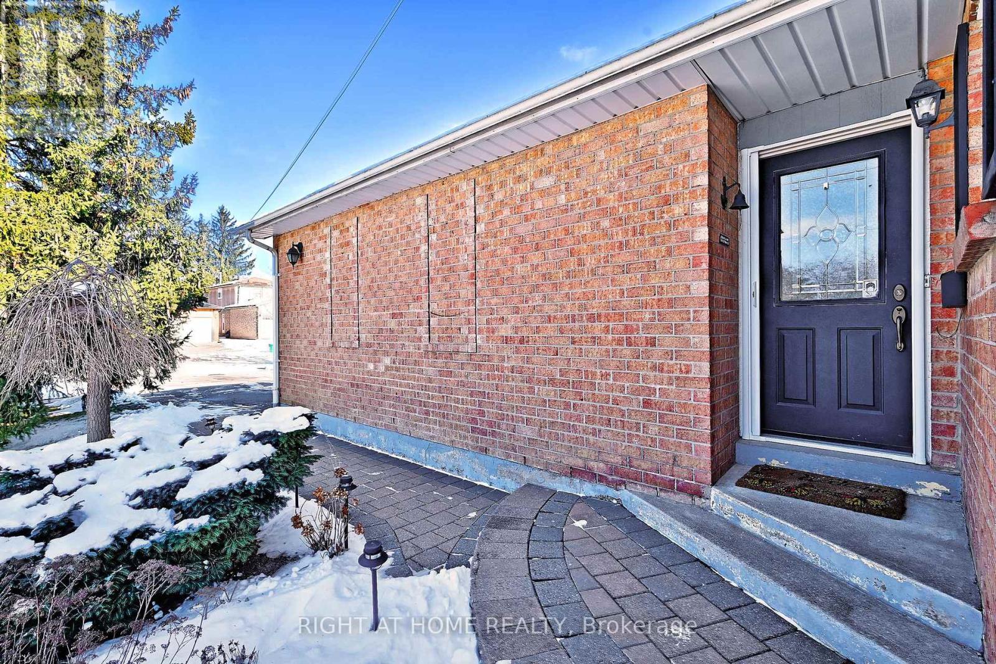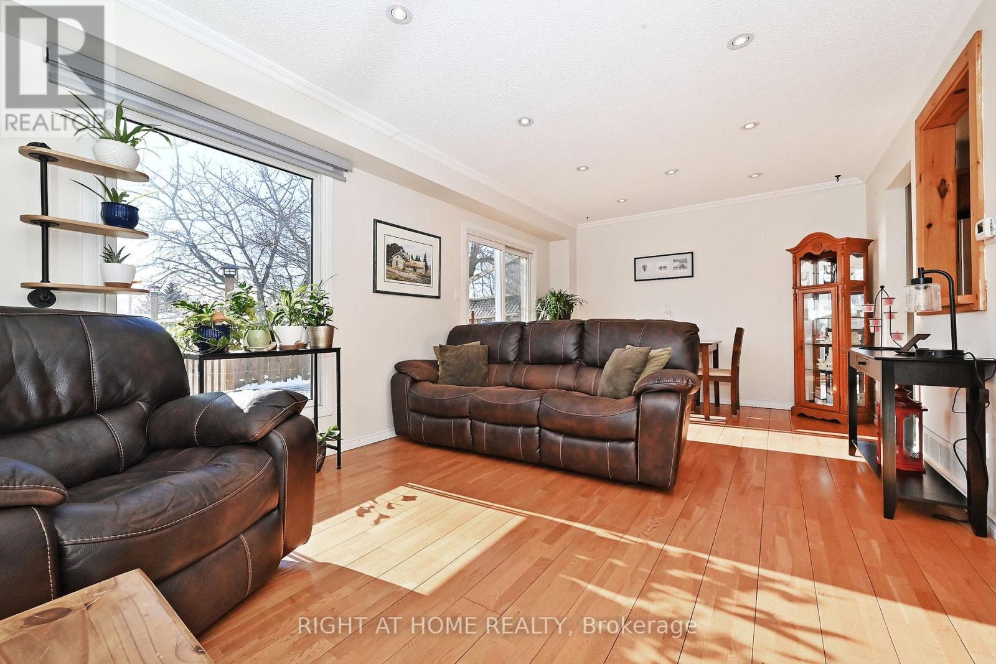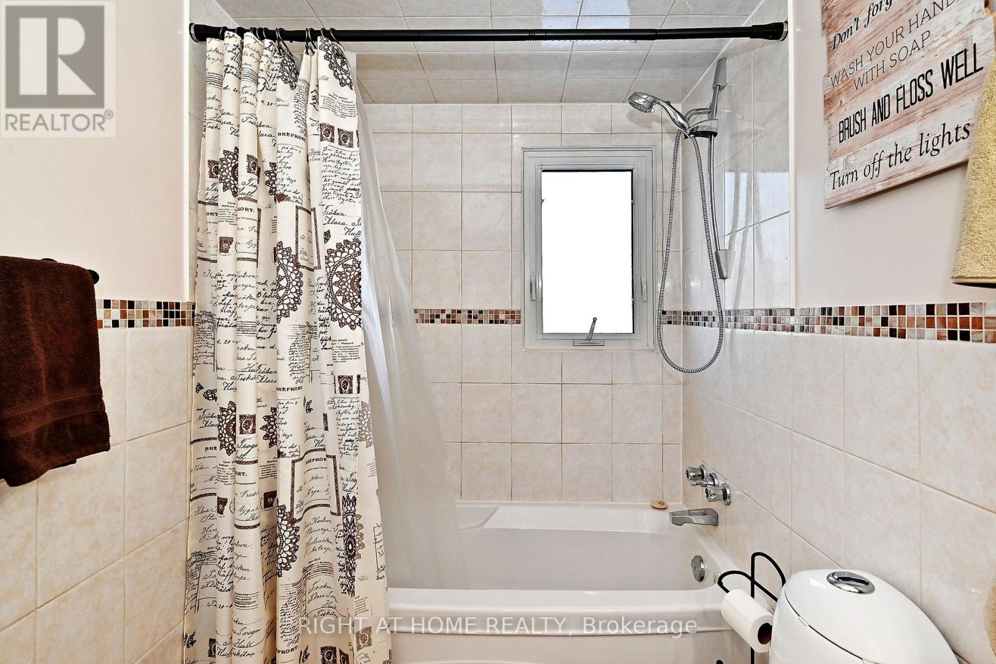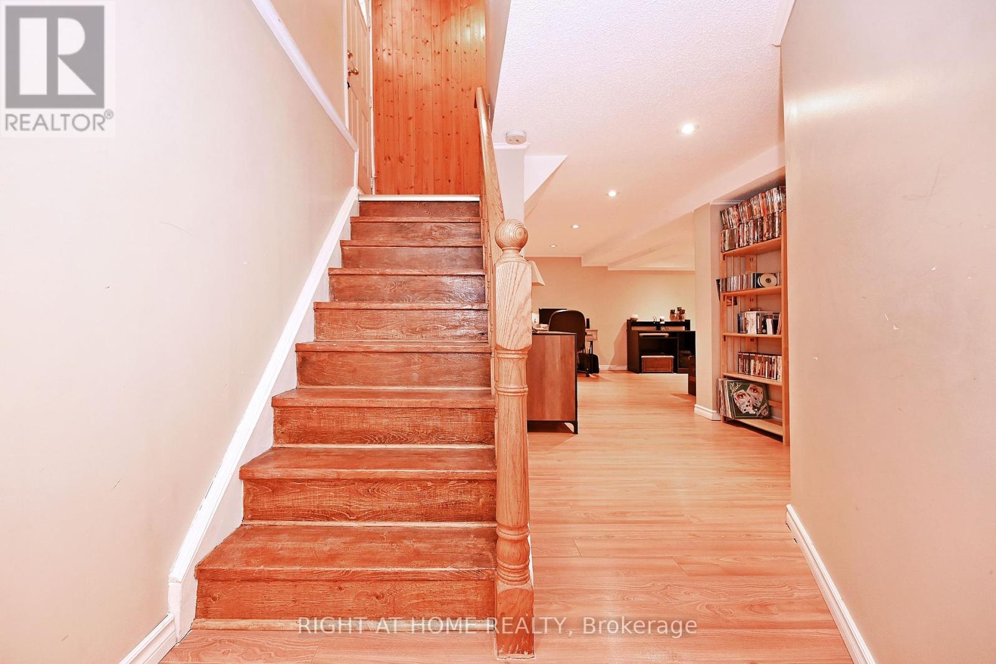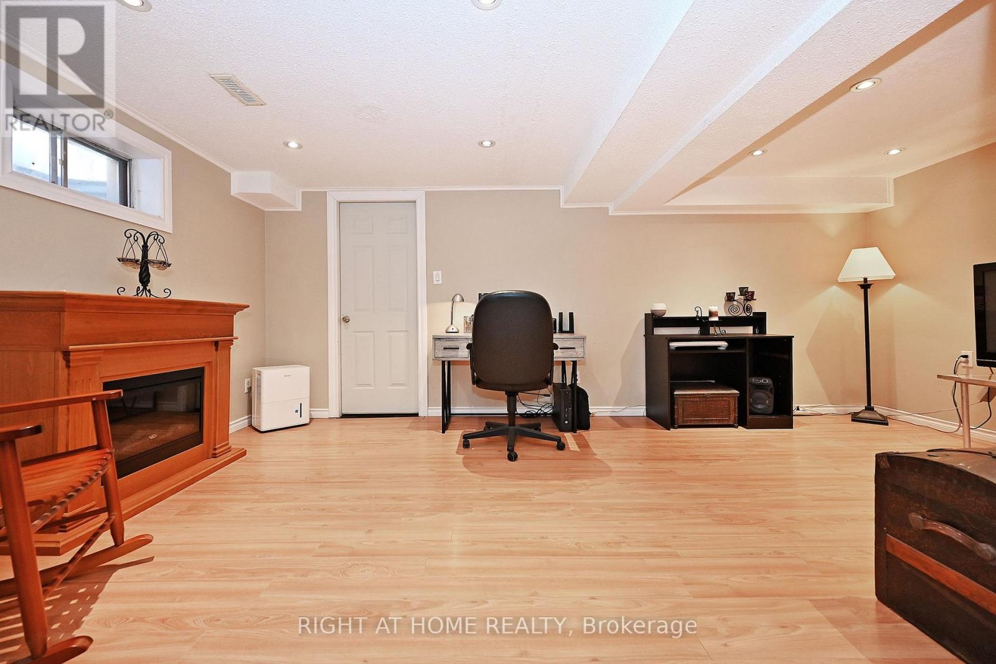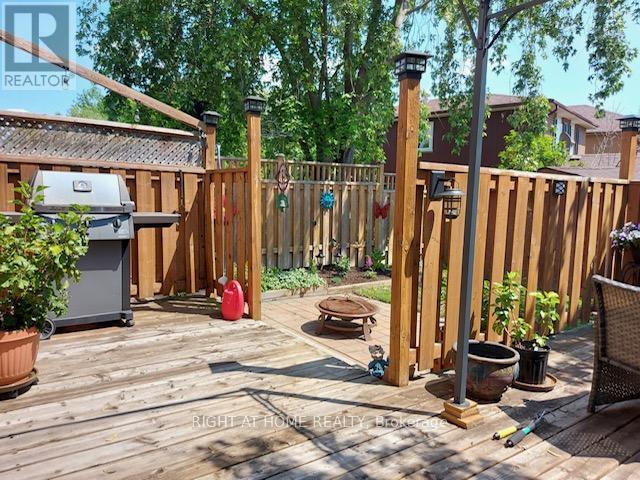- Home
- Services
- Homes For Sale Property Listings
- Neighbourhood
- Reviews
- Downloads
- Blog
- Contact
- Trusted Partners
93 Don Head Village Boulevard Richmond Hill, Ontario L4C 7N1
3 Bedroom
3 Bathroom
Central Air Conditioning
Forced Air
$1,238,800
Fabulous family home situated on a large corner lot in high demand North Richvale neighbourhood. Highlights include open concept Living/Dining Room with hardwood flooring and a walkout to a private rear yard, charming Kitchen with stainless steel appliances, pantry, breakfast bar and granite counters, 3 good sized Bedrooms with laminate flooring and a superbly finished Basement with a 3 piece bath and a separate entrance that provides in-law suite potential. The fully fenced rear yard with a huge deck, patio, garden shed and mature fruit trees is ideal for entertaining or playing with children and pets. Enjoy the convenience of this fantastic location just steps to a school, park and walking trails and minutes to a hospital, public transit, shopping, restaurants and so much more. A must see home! **** EXTRAS **** New roof shingles house (2021), roof shingles shed (2019), Furnace, A/C & humidifier (2015), Garage Door (2017), east side of fence (2017). Front steps & walkway redone (2018). Direct interior access from 2 car garage. Huge cantina (id:58671)
Property Details
| MLS® Number | N11928387 |
| Property Type | Single Family |
| Community Name | North Richvale |
| AmenitiesNearBy | Hospital, Park, Public Transit, Schools |
| Features | Conservation/green Belt, Carpet Free |
| ParkingSpaceTotal | 4 |
| Structure | Shed |
Building
| BathroomTotal | 3 |
| BedroomsAboveGround | 3 |
| BedroomsTotal | 3 |
| Appliances | Dishwasher, Dryer, Microwave, Refrigerator, Stove, Washer, Window Coverings |
| BasementDevelopment | Finished |
| BasementFeatures | Separate Entrance |
| BasementType | N/a (finished) |
| ConstructionStyleAttachment | Detached |
| CoolingType | Central Air Conditioning |
| ExteriorFinish | Brick, Wood |
| FlooringType | Hardwood, Laminate |
| FoundationType | Block, Poured Concrete |
| HalfBathTotal | 1 |
| HeatingFuel | Natural Gas |
| HeatingType | Forced Air |
| StoriesTotal | 2 |
| Type | House |
| UtilityWater | Municipal Water |
Parking
| Attached Garage |
Land
| Acreage | No |
| LandAmenities | Hospital, Park, Public Transit, Schools |
| Sewer | Sanitary Sewer |
| SizeDepth | 118 Ft ,7 In |
| SizeFrontage | 29 Ft ,8 In |
| SizeIrregular | 29.72 X 118.63 Ft ; Irregular Shaped |
| SizeTotalText | 29.72 X 118.63 Ft ; Irregular Shaped |
Rooms
| Level | Type | Length | Width | Dimensions |
|---|---|---|---|---|
| Second Level | Primary Bedroom | 3.68 m | 3.1 m | 3.68 m x 3.1 m |
| Second Level | Bedroom 2 | 3.1 m | 2.81 m | 3.1 m x 2.81 m |
| Second Level | Bedroom 3 | 2.81 m | 2.71 m | 2.81 m x 2.71 m |
| Basement | Recreational, Games Room | 5.58 m | 5.55 m | 5.58 m x 5.55 m |
| Main Level | Living Room | 5.82 m | 3.44 m | 5.82 m x 3.44 m |
| Main Level | Dining Room | 5.82 m | 3.44 m | 5.82 m x 3.44 m |
| Main Level | Kitchen | 3.61 m | 2.72 m | 3.61 m x 2.72 m |
Interested?
Contact us for more information



