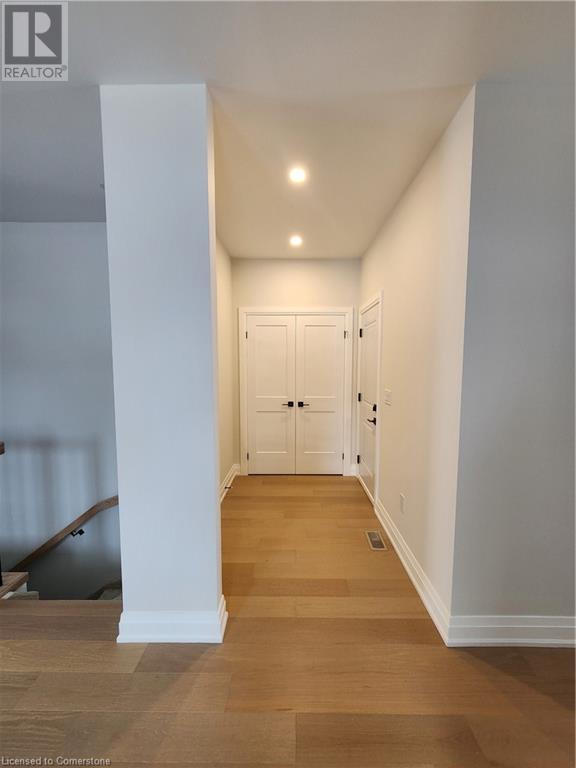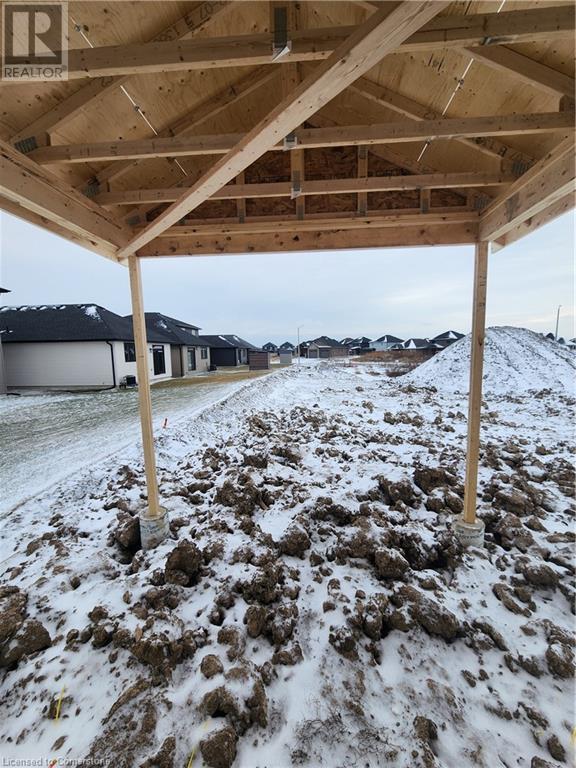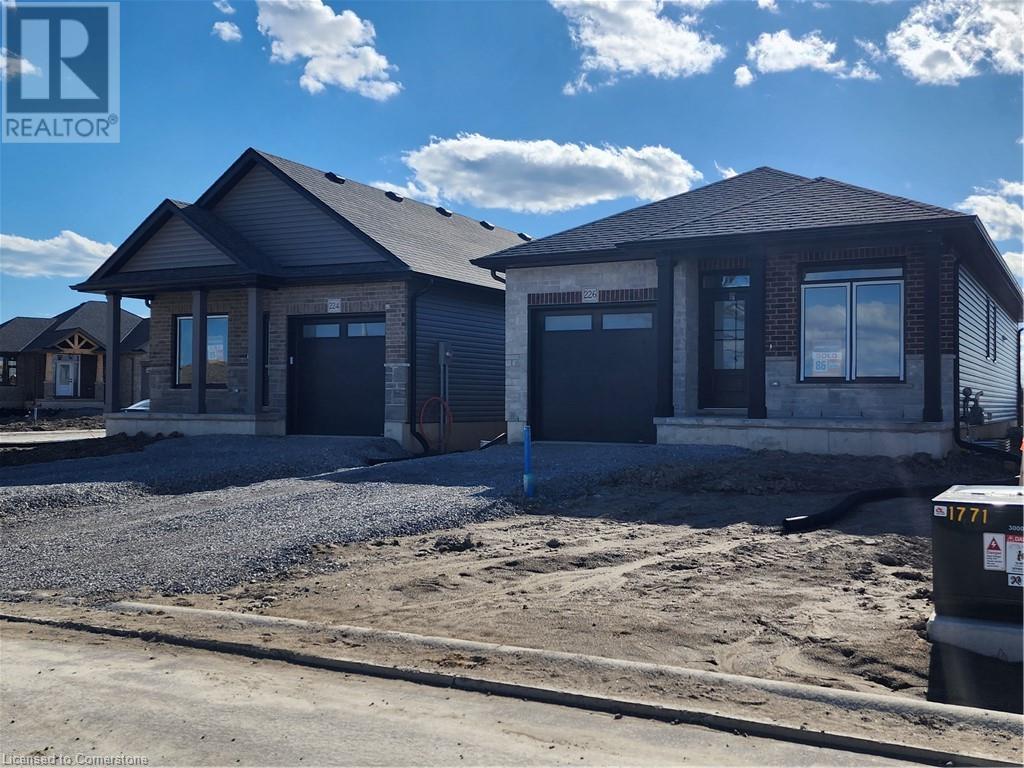- Home
- Services
- Homes For Sale Property Listings
- Neighbourhood
- Reviews
- Downloads
- Blog
- Contact
- Trusted Partners
162 Craddock Boulevard Jarvis, Ontario N0A 1J0
2 Bedroom
2 Bathroom
1130 sqft
Bungalow
Central Air Conditioning
Forced Air
$665,500
Discover this stunning 1,130 sqft bungalow nestled in the picturesque Jarvis Meadows, a premier development by EMM Homes. Perfectly designed for first-time homebuyers or those seeking to downsize, this 2-bedroom, 2-bathroom model offers the ideal blend of comfort and style. The thoughtfully crafted layout features generously sized bedrooms with optimal separation for privacy, along with beautifully designed 3-piece and 4-piece bathrooms. The open-concept living area seamlessly connects the dinette, kitchen, and great room, creating an inviting space for both relaxation and entertaining. Step outside onto the large covered porch, adding a perfect outdoor extension to your living space. Premium finishes throughout include engineered hardwood or luxury vinyl flooring, a sophisticated brick and siding façade, and a designer kitchen complete with sleek quartz countertops. The home also offers a convenient rough-in for a 3-piece bathroom in the basement, ready for future customization. With construction already underway, now is the perfect time to personalize this home! Choose your colors and finishes, and explore optional upgrades such as fireplaces, framed or finished basements, and lighting packages. Don't miss out on the chance to make this dream home yours. Contact the listing agent today to customize your new home to suit your unique style and needs. (Room sizes are approximate and subject to change during construction.) Are you ready to make the move? (id:58671)
Property Details
| MLS® Number | 40691229 |
| Property Type | Single Family |
| Features | Sump Pump |
| ParkingSpaceTotal | 3 |
Building
| BathroomTotal | 2 |
| BedroomsAboveGround | 2 |
| BedroomsTotal | 2 |
| Appliances | Hood Fan |
| ArchitecturalStyle | Bungalow |
| BasementDevelopment | Unfinished |
| BasementType | Full (unfinished) |
| ConstructedDate | 2025 |
| ConstructionStyleAttachment | Detached |
| CoolingType | Central Air Conditioning |
| ExteriorFinish | Brick, Stone, Vinyl Siding |
| FireProtection | Smoke Detectors |
| FoundationType | Poured Concrete |
| HeatingType | Forced Air |
| StoriesTotal | 1 |
| SizeInterior | 1130 Sqft |
| Type | House |
| UtilityWater | Municipal Water |
Parking
| Attached Garage |
Land
| Acreage | No |
| Sewer | Municipal Sewage System |
| SizeFrontage | 35 Ft |
| SizeTotalText | Under 1/2 Acre |
| ZoningDescription | R1-b |
Rooms
| Level | Type | Length | Width | Dimensions |
|---|---|---|---|---|
| Main Level | Full Bathroom | 9'10'' x 5'4'' | ||
| Main Level | Primary Bedroom | 15'4'' x 11'0'' | ||
| Main Level | Living Room | 15'4'' x 12'0'' | ||
| Main Level | Kitchen | 9'10'' x 9'8'' | ||
| Main Level | Dinette | 9'2'' x 13' | ||
| Main Level | Laundry Room | 5'4'' x 10' | ||
| Main Level | 4pc Bathroom | Measurements not available | ||
| Main Level | Bedroom | 11'0'' x 8'8'' | ||
| Main Level | Foyer | Measurements not available |
https://www.realtor.ca/real-estate/27813924/162-craddock-boulevard-jarvis
Interested?
Contact us for more information







































