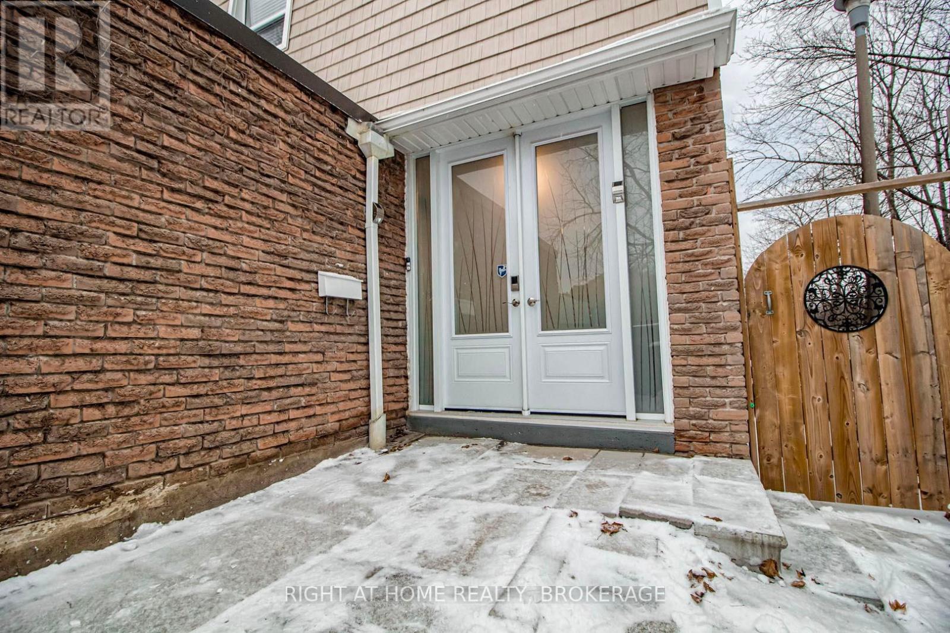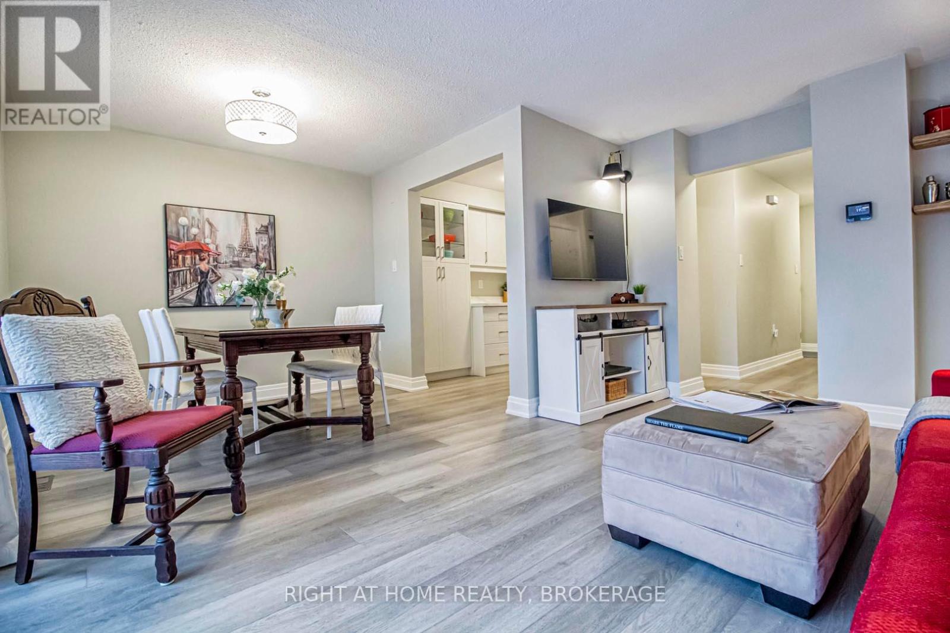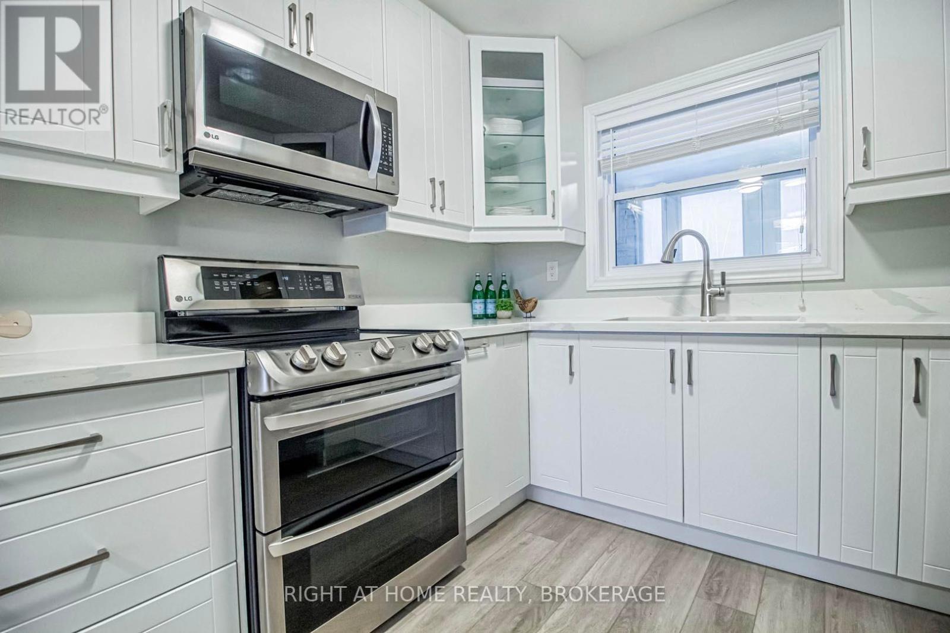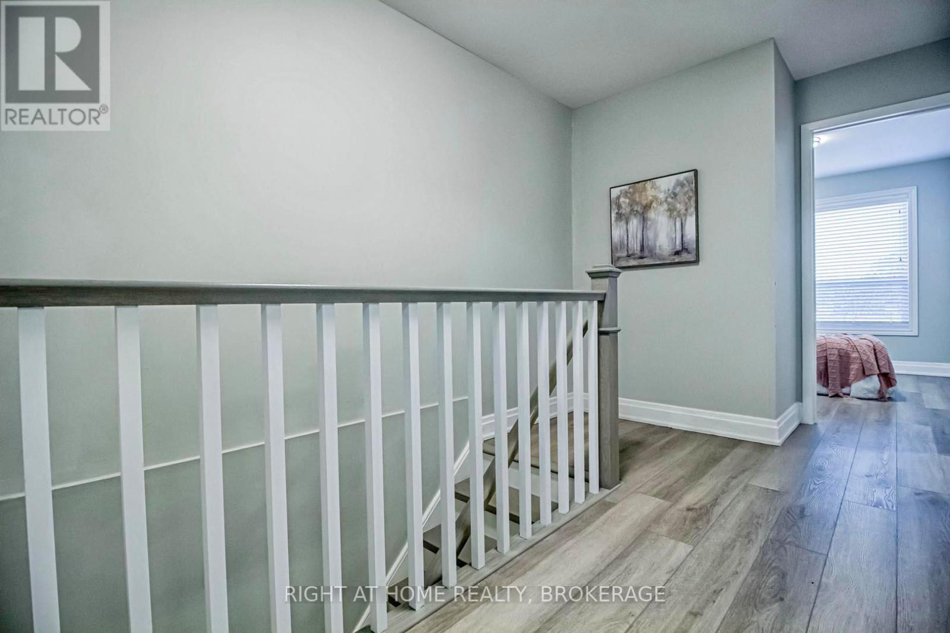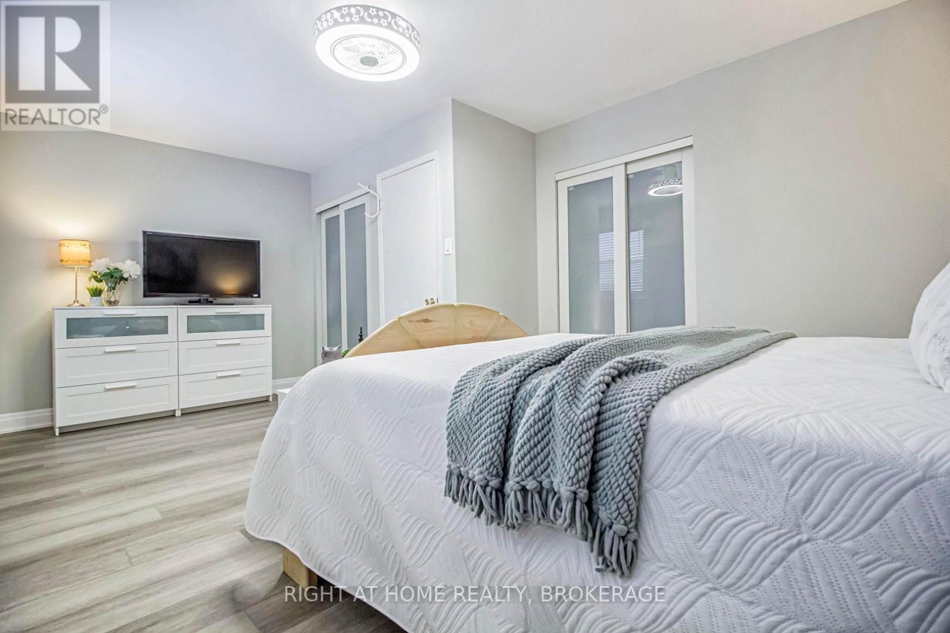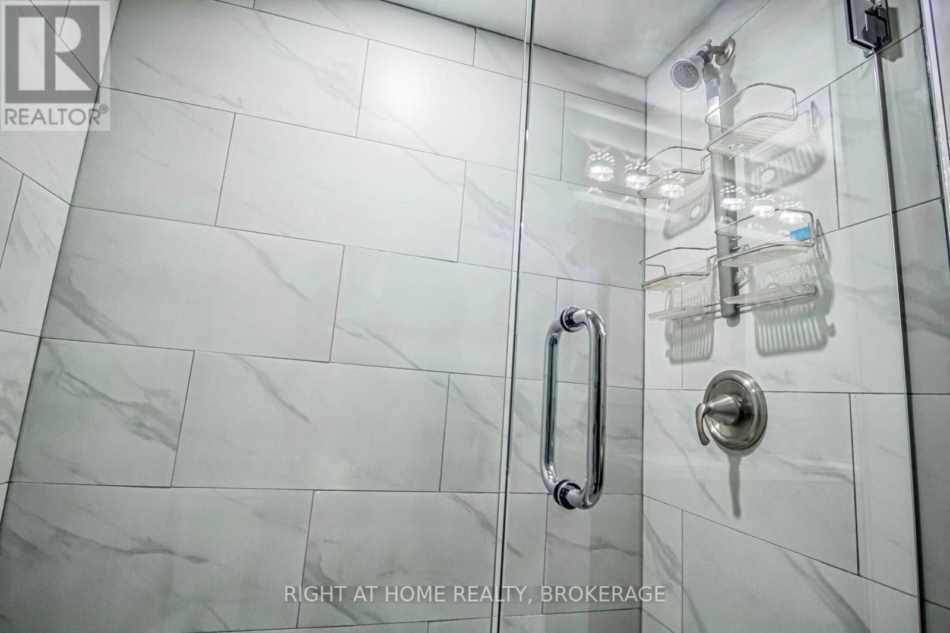- Home
- Services
- Homes For Sale Property Listings
- Neighbourhood
- Reviews
- Downloads
- Blog
- Contact
- Trusted Partners
46 L'amoreaux Drive Toronto, Ontario M1W 2L9
3 Bedroom
2 Bathroom
Central Air Conditioning
Forced Air
$959,888
Absolute Stunning 3 bedroom End Unit Freehold Townhouse!! Backing onto a Park!! Bright, Spacious Layout, Open Concept Living & Dining Room, Stunning Floors!! Renovated Eat-In Kitchen with Quartz counters, Lots of Counter space!! Walkout to your Own Backyard Oasis overlooking the park w/shed! Large Master Bedroom with sitting area, His & Her closets, Renovated 5 piece Bath with His & Her sinks & Glass Shower, plus a Renovated Powder Room! Spacious bedrooms. Finished Basement With Large Recreation Room, so many great uses. Extra Long Driveway For Extra Parking, Entrance to Garage from Enclosed Front Porch. Newer Roof, Windows, Doors and Furnace! Great Home For Entertaining! Close To Everything Of Importance, Shopping, Recreation Centre, Transit, Schools And Parks! Just move in and Enjoy!! Wow!! **** EXTRAS **** Stainless Steel Fridge, S/S Stove, S/S Dishwasher, B/I Microwave, Washer & Dryer, Elf's, Window Coverings, Garage Door Opener & Remote, Ring Door Bell, Garden Shed (Front & Back) Prime Location, Backing onto Brideltowne Park!! (id:58671)
Open House
This property has open houses!
January
18
Saturday
Starts at:
2:00 pm
Ends at:4:00 pm
January
19
Sunday
Starts at:
2:00 pm
Ends at:4:00 pm
Property Details
| MLS® Number | E11928279 |
| Property Type | Single Family |
| Community Name | L'Amoreaux |
| AmenitiesNearBy | Park, Public Transit, Schools |
| CommunityFeatures | Community Centre |
| Features | Irregular Lot Size, Carpet Free |
| ParkingSpaceTotal | 4 |
Building
| BathroomTotal | 2 |
| BedroomsAboveGround | 3 |
| BedroomsTotal | 3 |
| Appliances | Dishwasher, Dryer, Garage Door Opener, Microwave, Refrigerator, Stove, Washer, Water Heater, Window Coverings |
| BasementDevelopment | Finished |
| BasementType | Full (finished) |
| ConstructionStyleAttachment | Attached |
| CoolingType | Central Air Conditioning |
| ExteriorFinish | Brick, Shingles |
| FoundationType | Unknown |
| HalfBathTotal | 1 |
| HeatingFuel | Natural Gas |
| HeatingType | Forced Air |
| StoriesTotal | 2 |
| Type | Row / Townhouse |
| UtilityWater | Municipal Water |
Parking
| Attached Garage |
Land
| Acreage | No |
| FenceType | Fenced Yard |
| LandAmenities | Park, Public Transit, Schools |
| Sewer | Sanitary Sewer |
| SizeFrontage | 39 Ft ,3 In |
| SizeIrregular | 39.3 Ft ; As Per Mpac* |
| SizeTotalText | 39.3 Ft ; As Per Mpac* |
Rooms
| Level | Type | Length | Width | Dimensions |
|---|---|---|---|---|
| Lower Level | Recreational, Games Room | Measurements not available | ||
| Main Level | Kitchen | Measurements not available | ||
| Main Level | Dining Room | Measurements not available | ||
| Main Level | Living Room | Measurements not available | ||
| Upper Level | Primary Bedroom | Measurements not available | ||
| Upper Level | Sitting Room | Measurements not available | ||
| Upper Level | Bedroom 2 | Measurements not available | ||
| Upper Level | Bedroom 3 | Measurements not available |
https://www.realtor.ca/real-estate/27813523/46-lamoreaux-drive-toronto-lamoreaux-lamoreaux
Interested?
Contact us for more information





