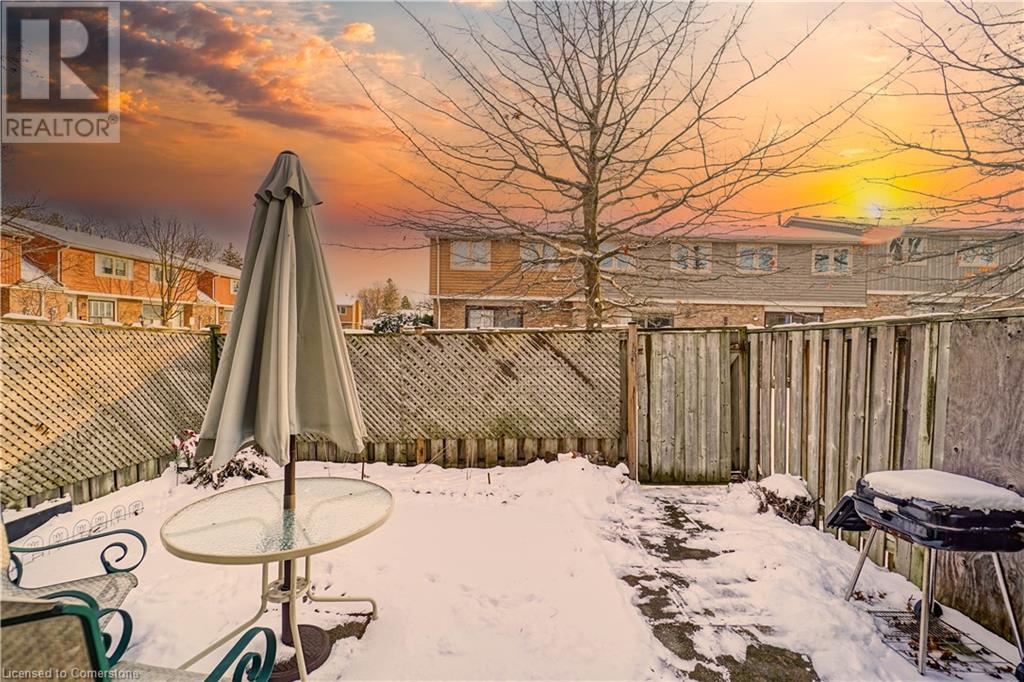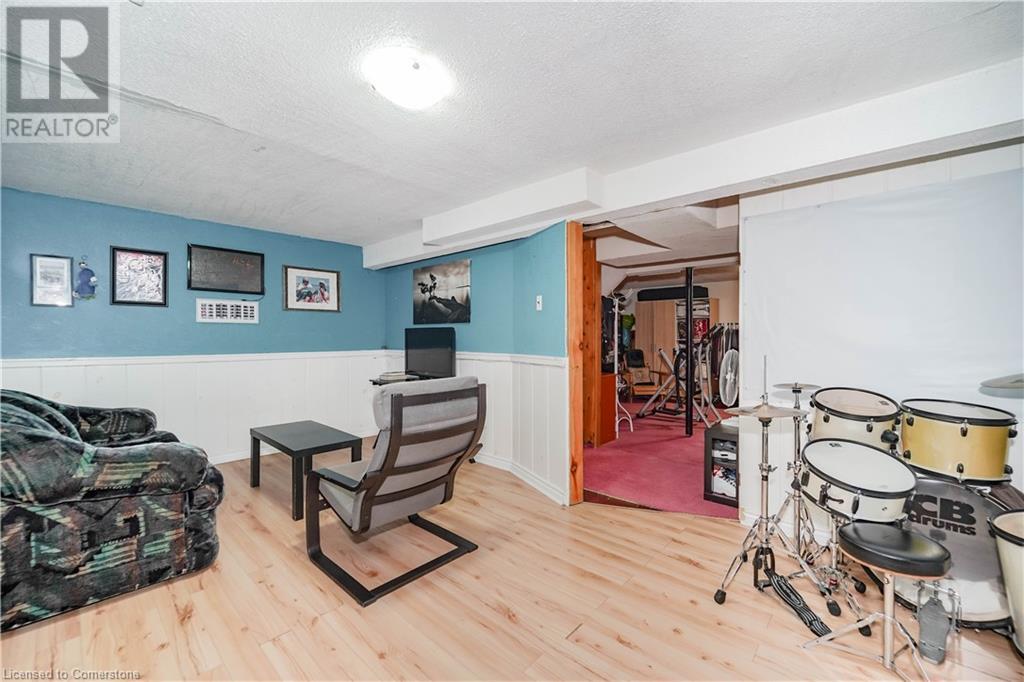- Home
- Services
- Homes For Sale Property Listings
- Neighbourhood
- Reviews
- Downloads
- Blog
- Contact
- Trusted Partners
98 Falconer Drive Unit# 51 Mississauga, Ontario L5N 1Y2
3 Bedroom
2 Bathroom
1199 sqft
2 Level
Central Air Conditioning
Forced Air
$694,999Maintenance, Insurance, Cable TV, Water, Parking
$582.04 Monthly
Maintenance, Insurance, Cable TV, Water, Parking
$582.04 MonthlyWelcome to 98 Falconer Drive, Unit 51—a home where comfort meets convenience in a peaceful, low-density community. This charming two-storey townhouse offers the perfect balance of vibrant city access and quiet suburban living. With 3 spacious bedrooms, 2 bathrooms, a cozy fenced backyard for gatherings or relaxation, and a finished basement complete with laundry and ample storage, this home is designed for your lifestyle. The location is unbeatable—just minutes from scenic parks and trails, the Credit River, top schools, Streetsville GO Station, and major highways (401, 407, and 403). Public transportation is at your doorstep, with MiWay bus 44 providing direct access to University of Toronto Mississauga. Condo fee adds incredible value, including High speed internet, Cable, lawn care, snow removal, water, swimming pool access and maintenance of shared spaces. This isn’t just a house—it’s a community-focused home where every detail is designed with your needs in mind. (id:58671)
Property Details
| MLS® Number | 40690237 |
| Property Type | Single Family |
| AmenitiesNearBy | Hospital, Public Transit, Schools, Shopping |
| EquipmentType | Furnace, Water Heater |
| ParkingSpaceTotal | 1 |
| RentalEquipmentType | Furnace, Water Heater |
Building
| BathroomTotal | 2 |
| BedroomsAboveGround | 3 |
| BedroomsTotal | 3 |
| Appliances | Central Vacuum, Dryer, Refrigerator, Stove, Washer, Window Coverings |
| ArchitecturalStyle | 2 Level |
| BasementDevelopment | Finished |
| BasementType | Full (finished) |
| ConstructionStyleAttachment | Attached |
| CoolingType | Central Air Conditioning |
| ExteriorFinish | Brick, Vinyl Siding |
| HalfBathTotal | 1 |
| HeatingType | Forced Air |
| StoriesTotal | 2 |
| SizeInterior | 1199 Sqft |
| Type | Row / Townhouse |
| UtilityWater | Municipal Water |
Land
| AccessType | Highway Access, Highway Nearby |
| Acreage | No |
| LandAmenities | Hospital, Public Transit, Schools, Shopping |
| Sewer | Municipal Sewage System |
| SizeTotalText | Unknown |
| ZoningDescription | Res |
Rooms
| Level | Type | Length | Width | Dimensions |
|---|---|---|---|---|
| Second Level | 4pc Bathroom | 5'1'' x 8'1'' | ||
| Second Level | Bedroom | 12'7'' x 8'11'' | ||
| Second Level | Bedroom | 12'3'' x 10'1'' | ||
| Second Level | Primary Bedroom | 14'2'' x 16'2'' | ||
| Basement | Laundry Room | 7'6'' x 3'10'' | ||
| Basement | Recreation Room | 18'11'' x 18'3'' | ||
| Basement | Family Room | 10'4'' x 18'3'' | ||
| Main Level | 2pc Bathroom | 3'2'' x 5'10'' | ||
| Main Level | Kitchen/dining Room | 11'5'' x 19'0'' | ||
| Main Level | Living Room | 9'9'' x 19'0'' |
https://www.realtor.ca/real-estate/27818205/98-falconer-drive-unit-51-mississauga
Interested?
Contact us for more information
































