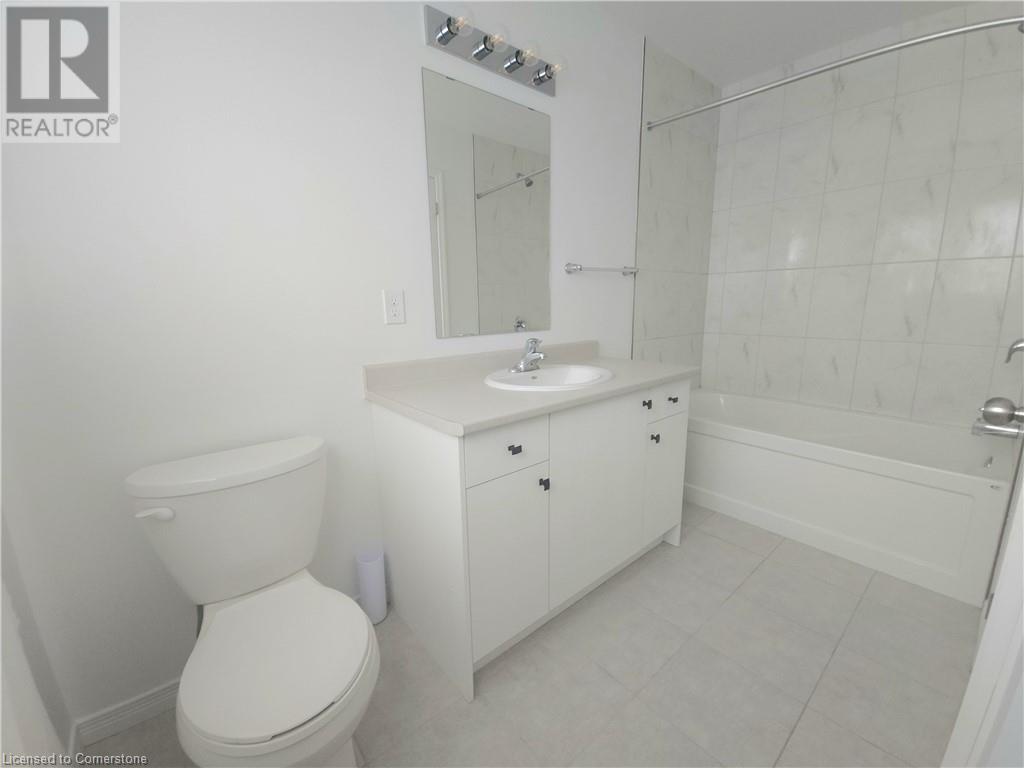- Home
- Services
- Homes For Sale Property Listings
- Neighbourhood
- Reviews
- Downloads
- Blog
- Contact
- Trusted Partners
28 West Mill Street Ayr, Ontario N0B 1E0
3 Bedroom
3 Bathroom
1518 sqft
2 Level
Central Air Conditioning
Forced Air
$689,990Maintenance,
$260 Monthly
Maintenance,
$260 MonthlyWelcome to this beautiful and spacious 3 bedroom & 2.5 bathroom, located in the most prestige area of AYR. Open concept living, dining, kitchen. Convenient 2nd floor laundry. Open concept Living room , W/O to Patio/Deck, unfinished walkout basement for storage/office/gym & much more. Close to Hyw 401 and minutes away from Foodland and Tim Horton (id:58671)
Property Details
| MLS® Number | 40691498 |
| Property Type | Single Family |
| AmenitiesNearBy | Park |
| Features | Balcony |
| ParkingSpaceTotal | 2 |
Building
| BathroomTotal | 3 |
| BedroomsAboveGround | 3 |
| BedroomsTotal | 3 |
| Appliances | Dishwasher, Dryer, Refrigerator, Stove, Washer |
| ArchitecturalStyle | 2 Level |
| BasementDevelopment | Unfinished |
| BasementType | Full (unfinished) |
| ConstructionStyleAttachment | Attached |
| CoolingType | Central Air Conditioning |
| ExteriorFinish | Brick Veneer, Vinyl Siding |
| HalfBathTotal | 1 |
| HeatingFuel | Natural Gas |
| HeatingType | Forced Air |
| StoriesTotal | 2 |
| SizeInterior | 1518 Sqft |
| Type | Row / Townhouse |
| UtilityWater | Municipal Water |
Parking
| Attached Garage |
Land
| Acreage | No |
| LandAmenities | Park |
| Sewer | Municipal Sewage System |
| SizeTotalText | Unknown |
| ZoningDescription | Z5 |
Rooms
| Level | Type | Length | Width | Dimensions |
|---|---|---|---|---|
| Second Level | 3pc Bathroom | Measurements not available | ||
| Second Level | Bedroom | 8'1'' x 10'3'' | ||
| Second Level | Bedroom | 8'7'' x 15'5'' | ||
| Second Level | 4pc Bathroom | Measurements not available | ||
| Second Level | Primary Bedroom | 10'3'' x 13'2'' | ||
| Main Level | 2pc Bathroom | Measurements not available | ||
| Main Level | Great Room | 17'3'' x 10'0'' | ||
| Main Level | Dining Room | 8'9'' x 11'4'' | ||
| Main Level | Kitchen | 13'6'' x 10'7'' |
https://www.realtor.ca/real-estate/27817941/28-west-mill-street-ayr
Interested?
Contact us for more information




















