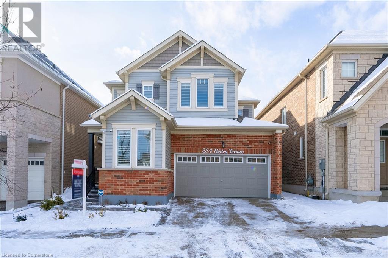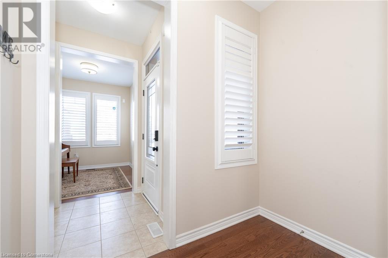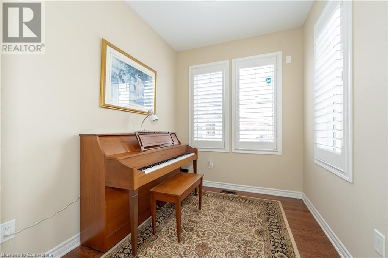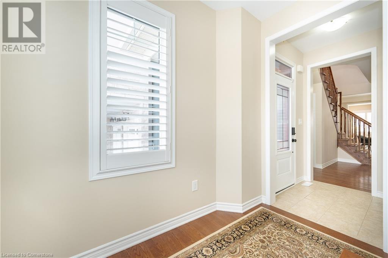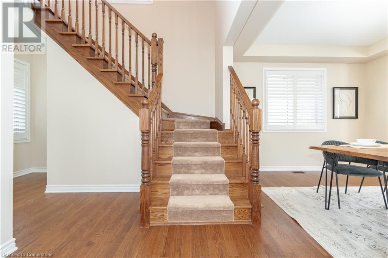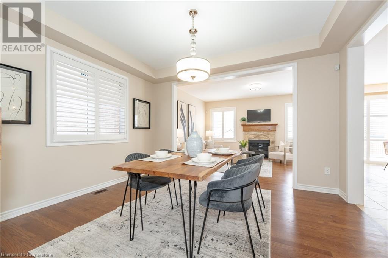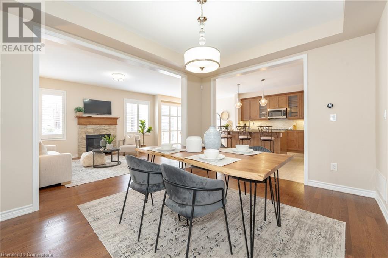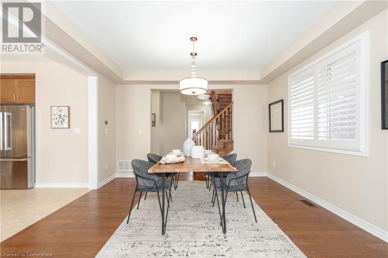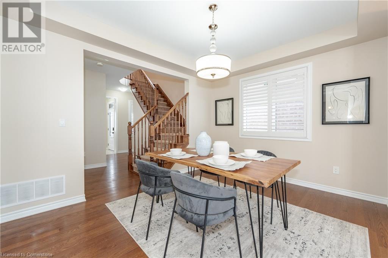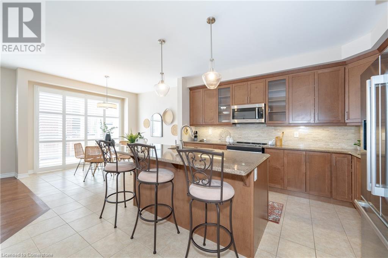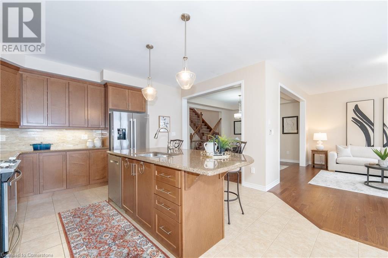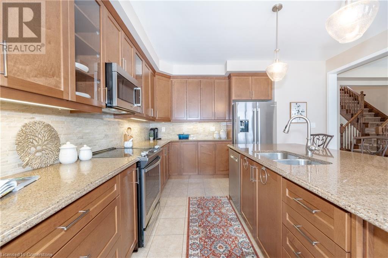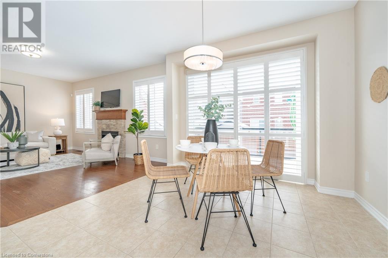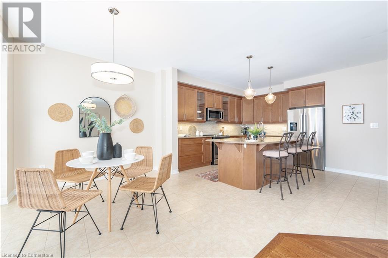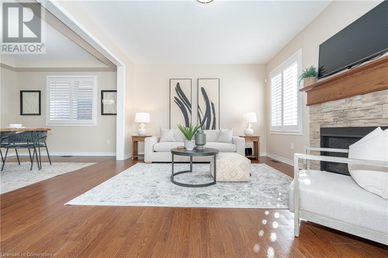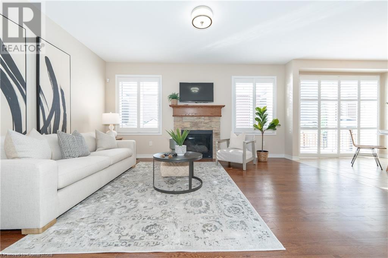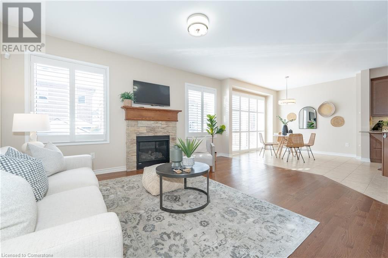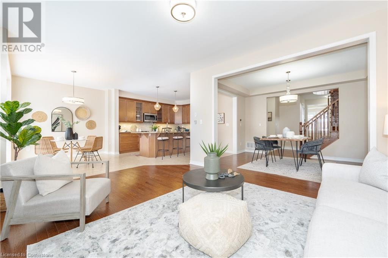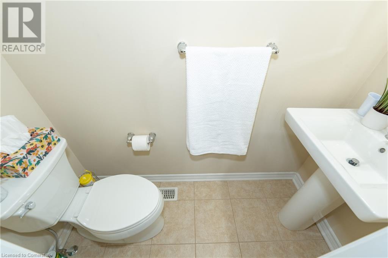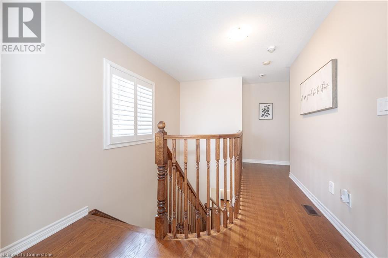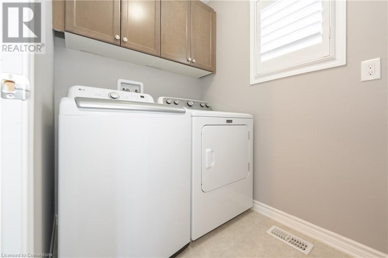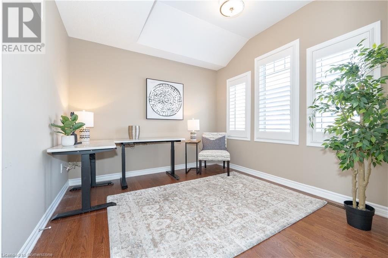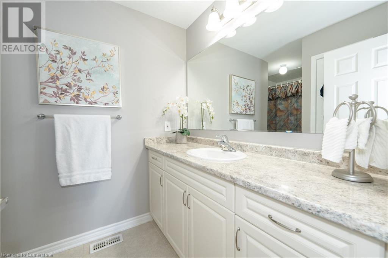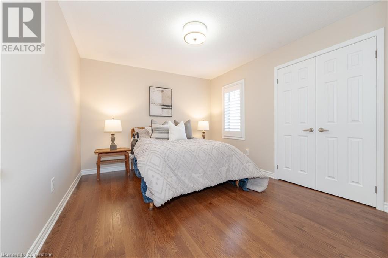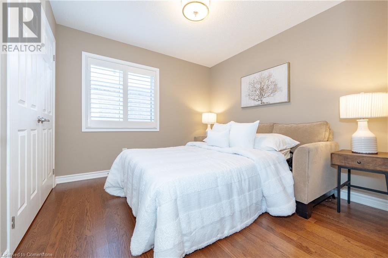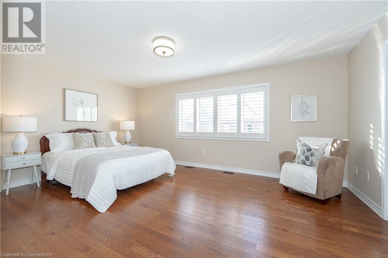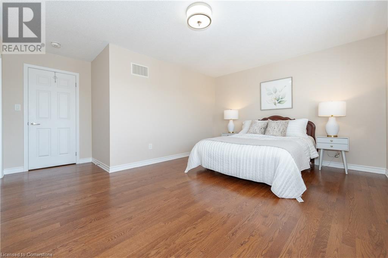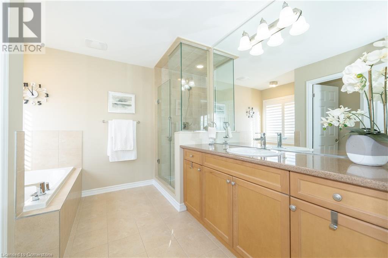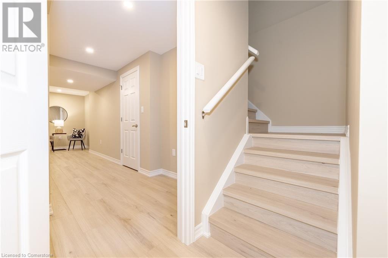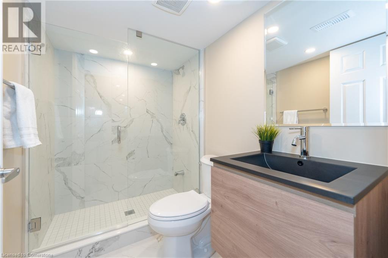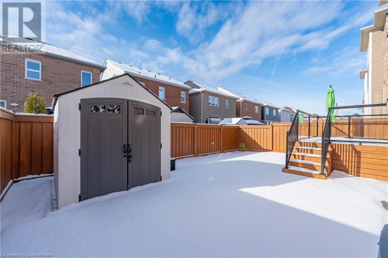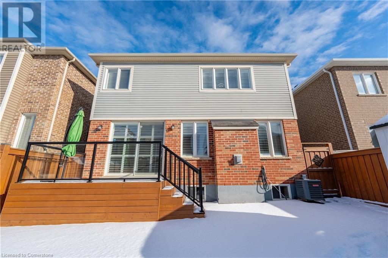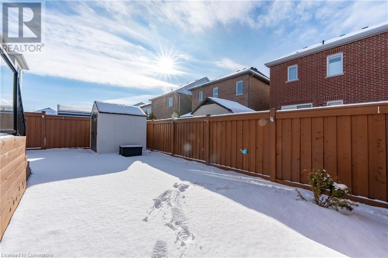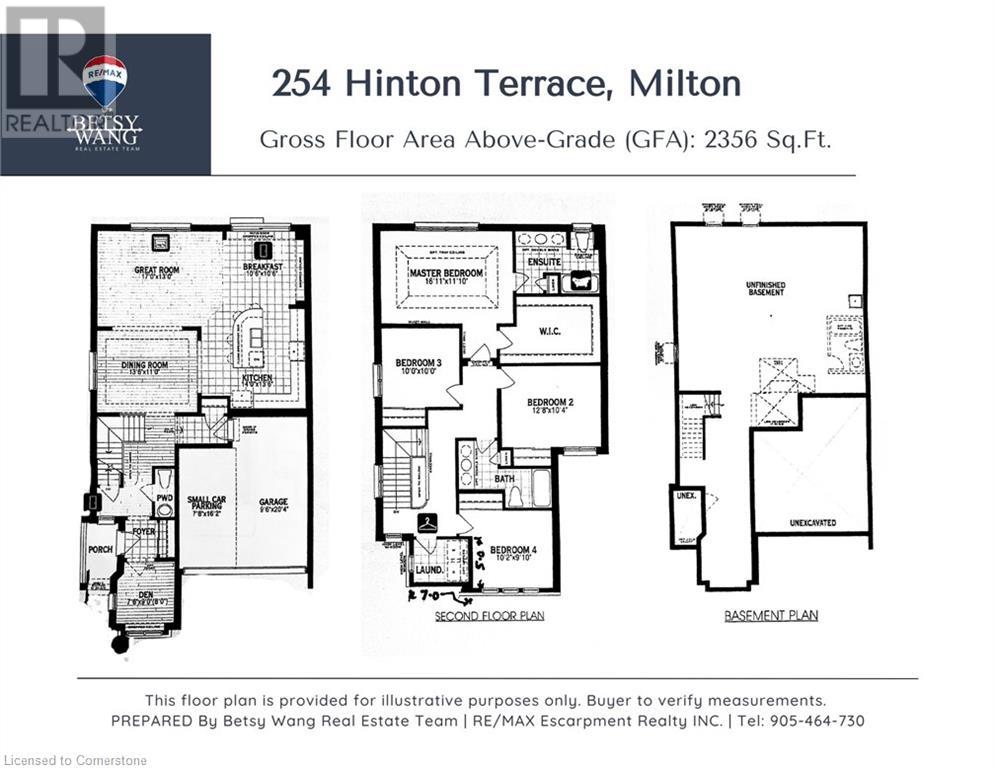- Home
- Services
- Homes For Sale Property Listings
- Neighbourhood
- Reviews
- Downloads
- Blog
- Contact
- Trusted Partners
254 Hinton Terrace Milton, Ontario L9E 1C8
4 Bedroom
4 Bathroom
3256 sqft
2 Level
Fireplace
Central Air Conditioning
Forced Air
$1,425,000
Welcome to this beautifully updated home in Ford Milton! Featuring a brand new front door with electronic keyless entry for added convenience and security. The spacious double garage offers ample storage space, while the interior boasts stunning hardwood flooring throughout, fresh paint (2023), and elegant California shutters.The large eat-in kitchen is a chef's dream, complete with a granite central island and brand-new Bosch appliances. Enjoy your meals in a bright, open space perfect for family gatherings.The primary suite, offers a massive walk-in closet and a luxurious 5-piece ensuite bathroom. Three additional generously sized bedrooms and a second full bathroom provide ample space for family or guests. The main floor also features a convenient laundry room for added practicality. Step downstairs to a fully finished 900 sq ft open-concept basement, complete with a 3-piece bathroom, perfect for entertaining, a home gym, or additional living space. The exterior is just as impressive, with an aggregate driveway, stamped concrete walkway, and patio all designed for low-maintenance living (no lawn mowing required!). This home offers comfort, style, and functionality in a sought-after location. Don't miss out, Book A Showing Today! (id:58671)
Property Details
| MLS® Number | 40688143 |
| Property Type | Single Family |
| AmenitiesNearBy | Hospital, Park, Public Transit, Schools, Shopping |
| CommunityFeatures | Quiet Area, School Bus |
| EquipmentType | Rental Water Softener, Water Heater |
| Features | Sump Pump, Automatic Garage Door Opener |
| ParkingSpaceTotal | 4 |
| RentalEquipmentType | Rental Water Softener, Water Heater |
Building
| BathroomTotal | 4 |
| BedroomsAboveGround | 4 |
| BedroomsTotal | 4 |
| Appliances | Dishwasher, Dryer, Refrigerator, Stove, Washer |
| ArchitecturalStyle | 2 Level |
| BasementDevelopment | Finished |
| BasementType | Full (finished) |
| ConstructionStyleAttachment | Detached |
| CoolingType | Central Air Conditioning |
| ExteriorFinish | Brick, Vinyl Siding |
| FireProtection | Smoke Detectors |
| FireplacePresent | Yes |
| FireplaceTotal | 1 |
| FoundationType | Poured Concrete |
| HalfBathTotal | 1 |
| HeatingFuel | Natural Gas |
| HeatingType | Forced Air |
| StoriesTotal | 2 |
| SizeInterior | 3256 Sqft |
| Type | House |
| UtilityWater | Municipal Water |
Parking
| Attached Garage |
Land
| AccessType | Highway Access |
| Acreage | No |
| LandAmenities | Hospital, Park, Public Transit, Schools, Shopping |
| Sewer | Municipal Sewage System |
| SizeDepth | 89 Ft |
| SizeFrontage | 36 Ft |
| SizeTotalText | Under 1/2 Acre |
| ZoningDescription | Rmd1*207 |
Rooms
| Level | Type | Length | Width | Dimensions |
|---|---|---|---|---|
| Second Level | 4pc Bathroom | Measurements not available | ||
| Second Level | 4pc Bathroom | Measurements not available | ||
| Second Level | Bedroom | 10'2'' x 9'10'' | ||
| Second Level | Bedroom | 10'0'' x 10'0'' | ||
| Second Level | Bedroom | 12'8'' x 10'4'' | ||
| Second Level | Primary Bedroom | 16'11'' x 11'10'' | ||
| Basement | 3pc Bathroom | Measurements not available | ||
| Main Level | 2pc Bathroom | Measurements not available | ||
| Main Level | Office | 7'6'' x 9'0'' | ||
| Main Level | Dining Room | 10'6'' x 10'6'' | ||
| Main Level | Breakfast | 13'6'' x 11'0'' | ||
| Main Level | Family Room | 17'0'' x 13'0'' | ||
| Main Level | Kitchen | 14'0'' x 13'8'' |
https://www.realtor.ca/real-estate/27818233/254-hinton-terrace-milton
Interested?
Contact us for more information

