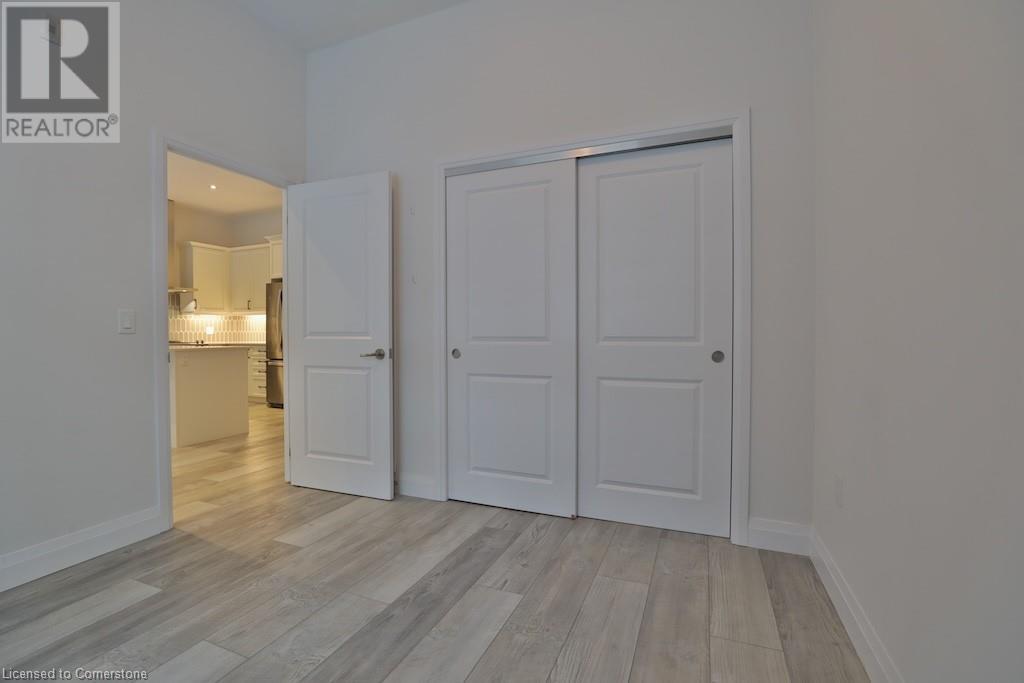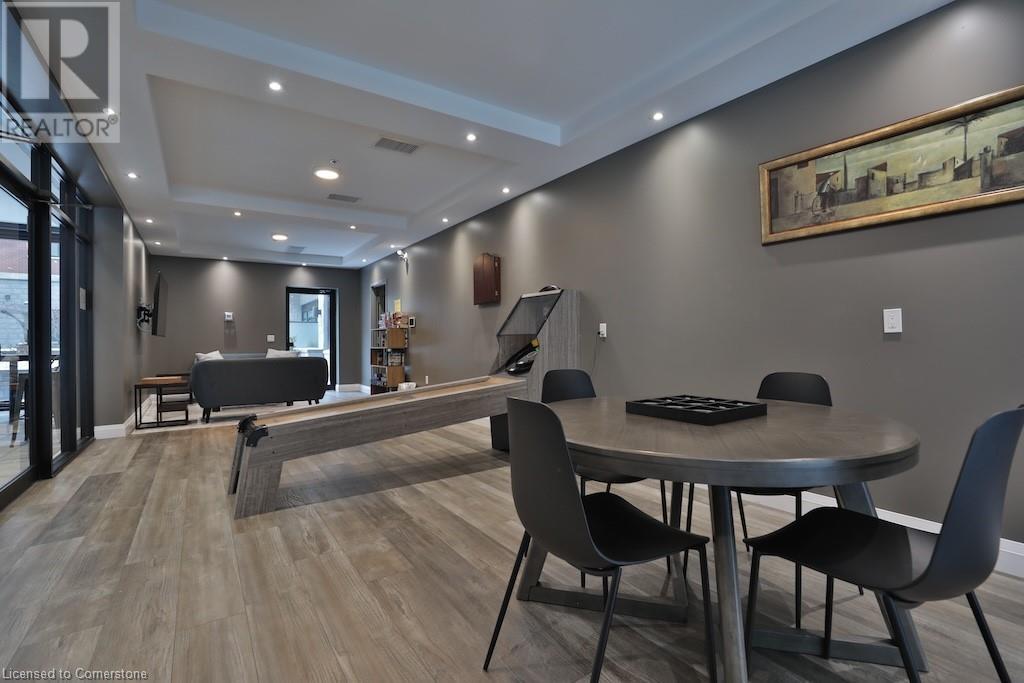- Home
- Services
- Homes For Sale Property Listings
- Neighbourhood
- Reviews
- Downloads
- Blog
- Contact
- Trusted Partners
1 Redfern Avenue Unit# 118 Hamilton, Ontario L9C 0E6
2 Bedroom
1 Bathroom
690 sqft
Central Air Conditioning
Forced Air
$519,900Maintenance, Landscaping, Parking
$326.14 Monthly
Maintenance, Landscaping, Parking
$326.14 MonthlyWelcome to Scenic Trails Condominium, a prestigious address in Hamilton's desirable Mountview area. This modern 2-bedroom condo, The Kennedy, is conveniently located on the main level, offering a sophisticated living experience with 10-ft ceilings and a spacious open-concept kitchen designed for modern living. The kitchen is equipped with stainless steel appliances, a sleek hood fan, and high-end finishes. Enjoy the elegance of vinyl flooring in the main living area included the bedrooms, and the convenience of in-suite washer and dryer. Step outside to your expansive private terrace, perfect for entertaining or unwinding in style. The building offers exclusive amenities, including a party room with a kitchen, a games room with a pool table and large screen TV, an exercise room, a theatre room, and a wine room. Underground parking adds extra convenience. Located near parks, trails, and major highways, this is a rare opportunity to own luxury at its finest! (id:58671)
Property Details
| MLS® Number | 40691646 |
| Property Type | Single Family |
| AmenitiesNearBy | Park, Playground, Public Transit, Schools |
| EquipmentType | Water Heater |
| Features | Balcony |
| ParkingSpaceTotal | 1 |
| RentalEquipmentType | Water Heater |
Building
| BathroomTotal | 1 |
| BedroomsAboveGround | 2 |
| BedroomsTotal | 2 |
| Amenities | Exercise Centre, Party Room |
| Appliances | Dishwasher, Dryer, Refrigerator, Stove, Washer, Hood Fan, Window Coverings |
| BasementType | None |
| ConstructedDate | 2020 |
| ConstructionStyleAttachment | Attached |
| CoolingType | Central Air Conditioning |
| ExteriorFinish | Brick |
| HeatingType | Forced Air |
| StoriesTotal | 1 |
| SizeInterior | 690 Sqft |
| Type | Apartment |
| UtilityWater | Municipal Water |
Parking
| Underground | |
| Visitor Parking |
Land
| Acreage | No |
| LandAmenities | Park, Playground, Public Transit, Schools |
| Sewer | Municipal Sewage System |
| SizeTotalText | Under 1/2 Acre |
| ZoningDescription | De-2/s-1734, P5 |
Rooms
| Level | Type | Length | Width | Dimensions |
|---|---|---|---|---|
| Main Level | Bedroom | 11'3'' x 8'4'' | ||
| Main Level | 3pc Bathroom | Measurements not available | ||
| Main Level | Bedroom | 10'2'' x 10'0'' | ||
| Main Level | Kitchen | 10'2'' x 9'0'' | ||
| Main Level | Living Room/dining Room | 14'0'' x 11'8'' |
https://www.realtor.ca/real-estate/27824257/1-redfern-avenue-unit-118-hamilton
Interested?
Contact us for more information










































