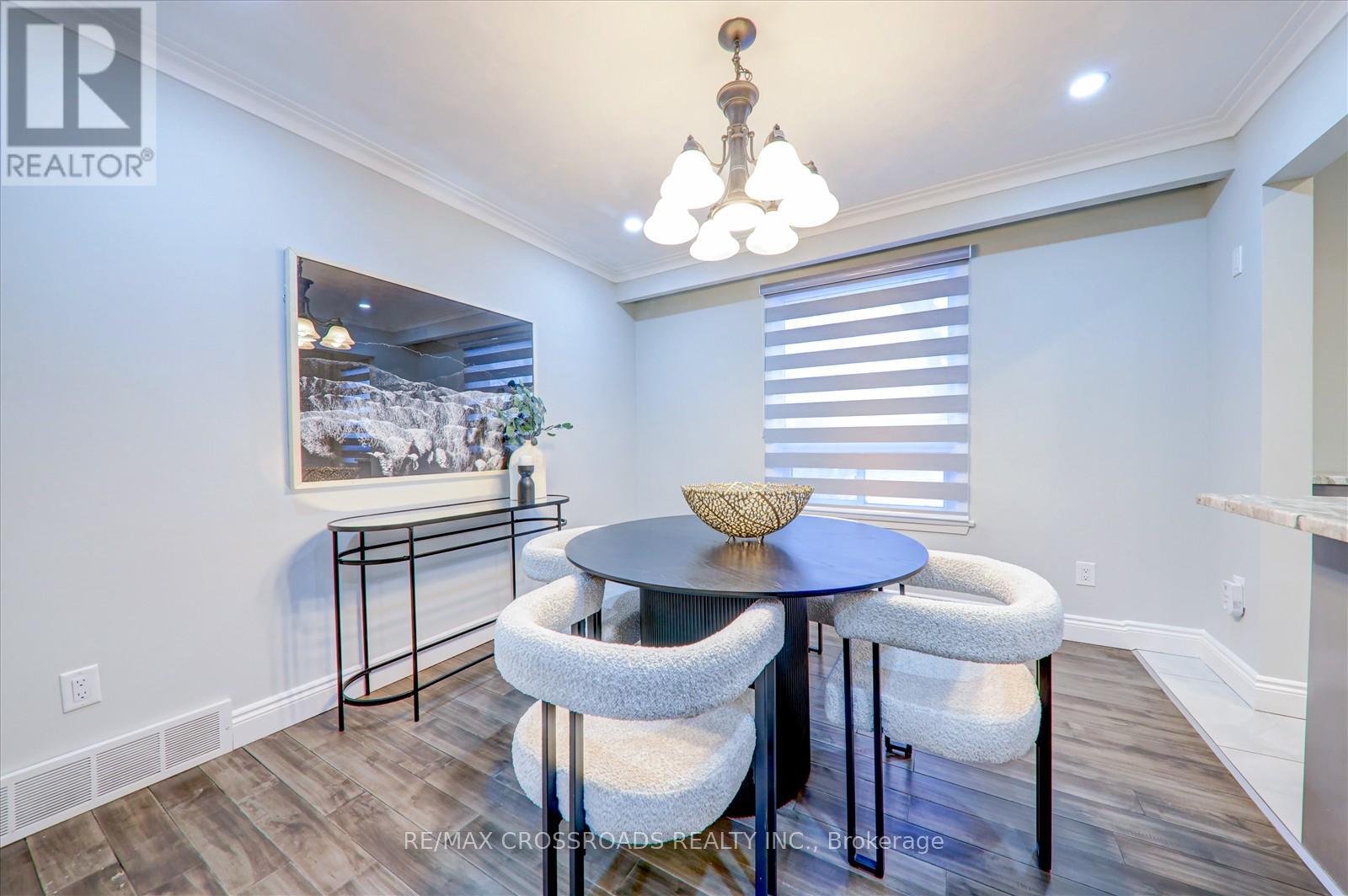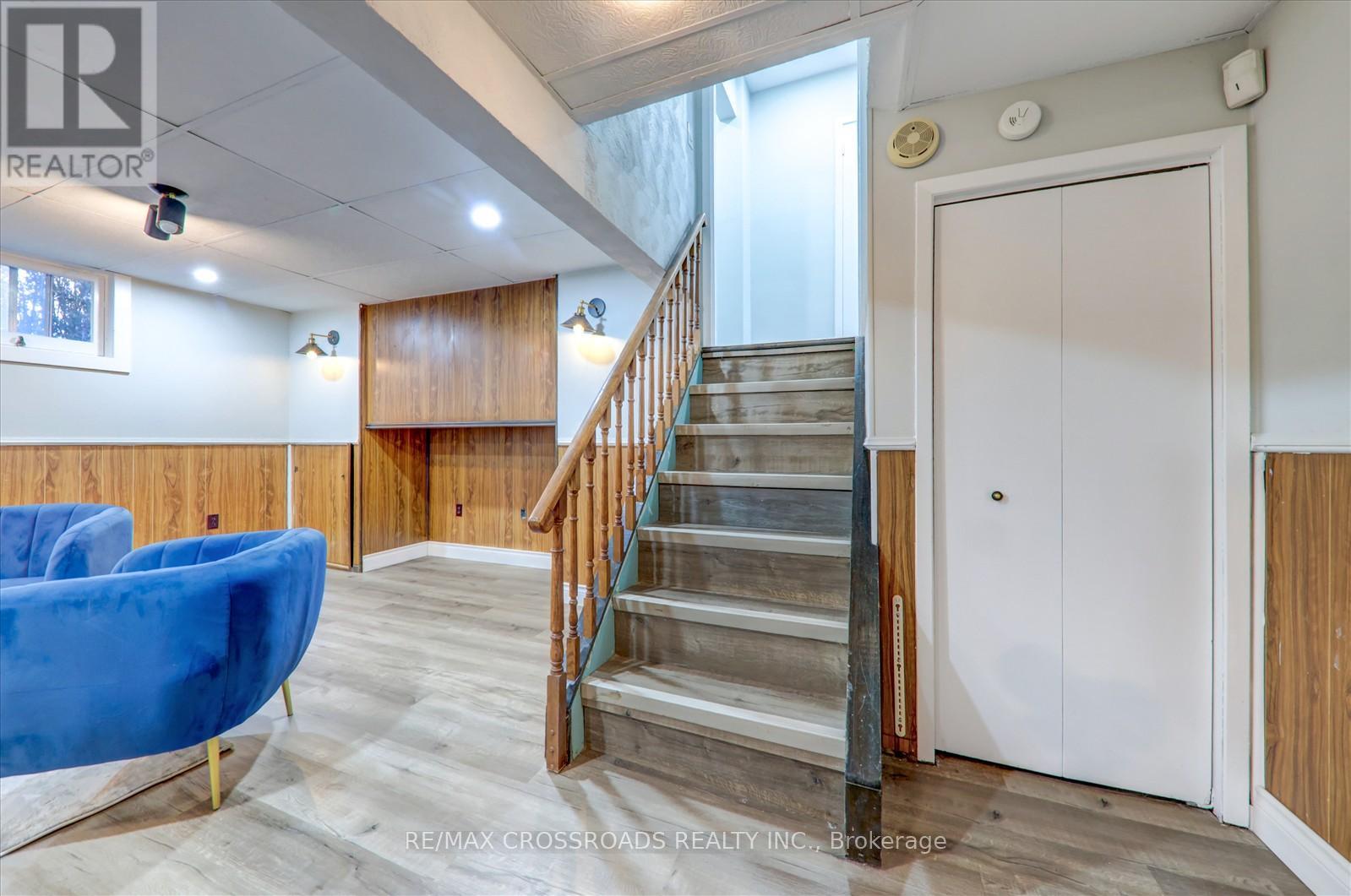- Home
- Services
- Homes For Sale Property Listings
- Neighbourhood
- Reviews
- Downloads
- Blog
- Contact
- Trusted Partners
421 Adelaide Avenue Oshawa, Ontario L1G 2A4
4 Bedroom
2 Bathroom
Fireplace
Above Ground Pool
Central Air Conditioning
Forced Air
$699,000
This beautiful home offers 4 spacious bedrooms and 2 fully renovated bathrooms. The open concept living and dining areas are enhanced by hardwood flooring throughout. The eat-in kitchen features ample cupboard space, granite countertops, and a breakfast bar overlooking the backyard. The generous family room includes an electric fireplace, perfect for cozy evenings. Freshly painted and upgraded throughout, this home is move-in ready.Additional highlights include direct garage access from the house, a large patio across the back, an above-ground pool, and an oversized yard with extra crawlspace for storage. **** EXTRAS **** Conveniently Located Near Highway 401, Shopping, COSTCO, and Schools, With Parking For 4 Cars, This Home Is Perfect For Family Living!. (id:58671)
Property Details
| MLS® Number | E11932721 |
| Property Type | Single Family |
| Community Name | O'Neill |
| AmenitiesNearBy | Hospital, Park, Place Of Worship, Public Transit, Schools |
| EquipmentType | Water Heater |
| ParkingSpaceTotal | 5 |
| PoolType | Above Ground Pool |
| RentalEquipmentType | Water Heater |
Building
| BathroomTotal | 2 |
| BedroomsAboveGround | 4 |
| BedroomsTotal | 4 |
| Amenities | Fireplace(s) |
| Appliances | Dishwasher, Dryer, Refrigerator, Stove, Washer, Window Coverings |
| BasementDevelopment | Finished |
| BasementType | N/a (finished) |
| ConstructionStyleAttachment | Detached |
| ConstructionStyleSplitLevel | Backsplit |
| CoolingType | Central Air Conditioning |
| ExteriorFinish | Aluminum Siding, Brick Facing |
| FireplacePresent | Yes |
| FlooringType | Hardwood, Tile, Laminate |
| HeatingFuel | Natural Gas |
| HeatingType | Forced Air |
| Type | House |
| UtilityWater | Municipal Water |
Parking
| Attached Garage |
Land
| Acreage | No |
| LandAmenities | Hospital, Park, Place Of Worship, Public Transit, Schools |
| Sewer | Sanitary Sewer |
| SizeDepth | 132 Ft ,11 In |
| SizeFrontage | 50 Ft ,1 In |
| SizeIrregular | 50.13 X 132.96 Ft |
| SizeTotalText | 50.13 X 132.96 Ft |
Rooms
| Level | Type | Length | Width | Dimensions |
|---|---|---|---|---|
| Lower Level | Recreational, Games Room | Measurements not available | ||
| Lower Level | Laundry Room | Measurements not available | ||
| Main Level | Living Room | 6 m | 4 m | 6 m x 4 m |
| Main Level | Dining Room | 3.35 m | 3.45 m | 3.35 m x 3.45 m |
| Main Level | Kitchen | 5.1 m | 3 m | 5.1 m x 3 m |
| Main Level | Bedroom | 4.5 m | 4 m | 4.5 m x 4 m |
| Upper Level | Primary Bedroom | 5 m | 3.45 m | 5 m x 3.45 m |
| Upper Level | Bedroom 2 | 4.4 m | 2.85 m | 4.4 m x 2.85 m |
| Upper Level | Bedroom 3 | 3.25 m | 2.8 m | 3.25 m x 2.8 m |
Utilities
| Cable | Installed |
| Sewer | Installed |
https://www.realtor.ca/real-estate/27823358/421-adelaide-avenue-oshawa-oneill-oneill
Interested?
Contact us for more information










































