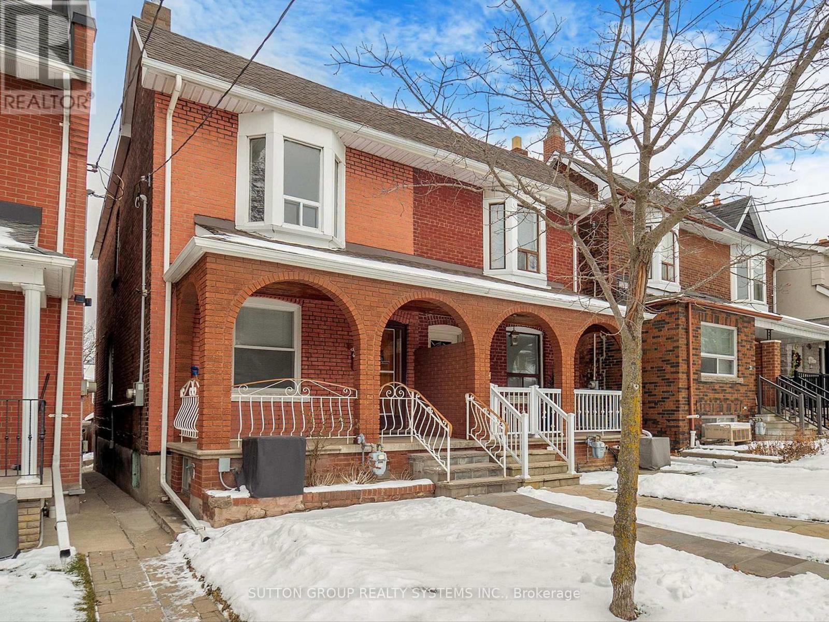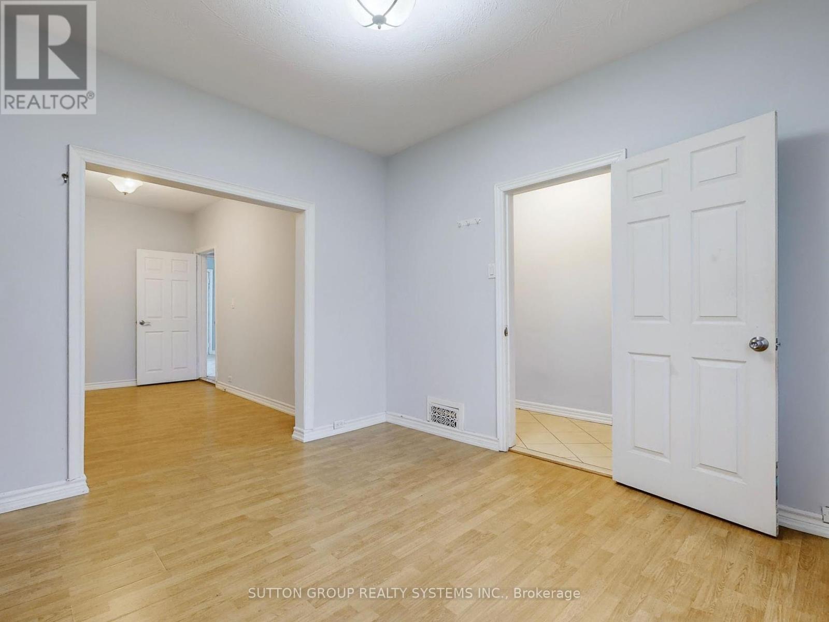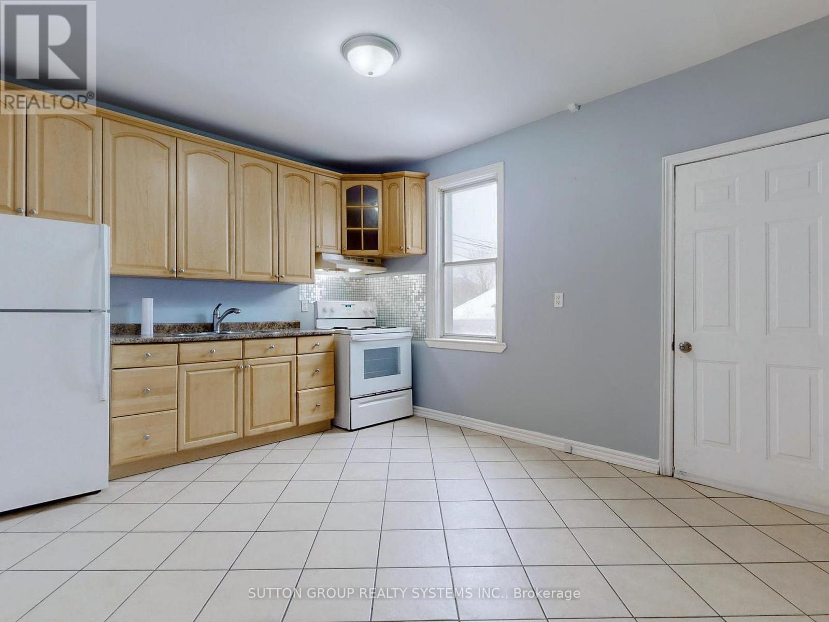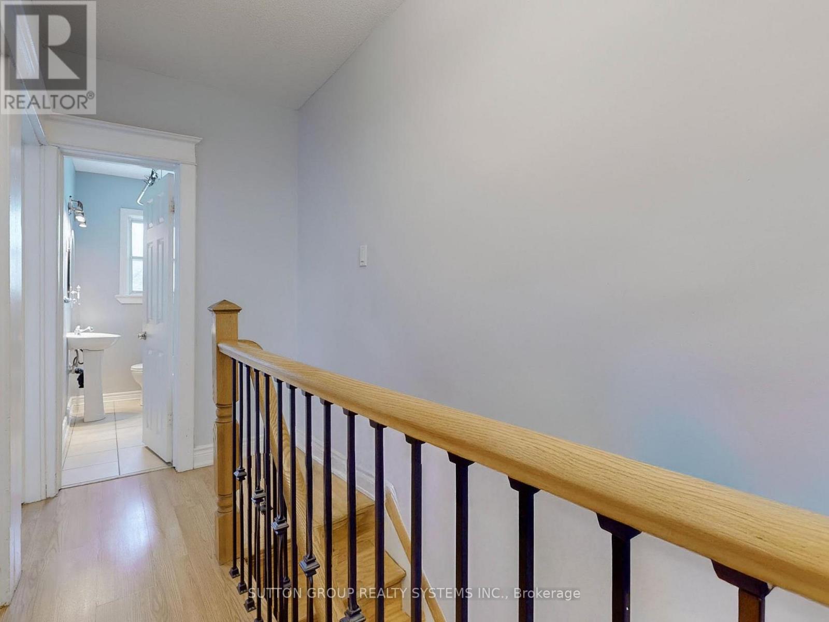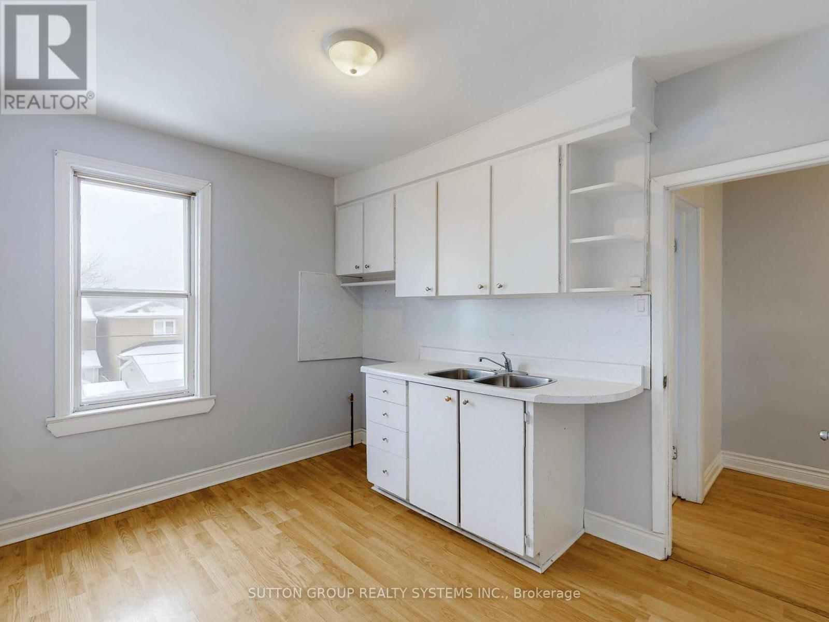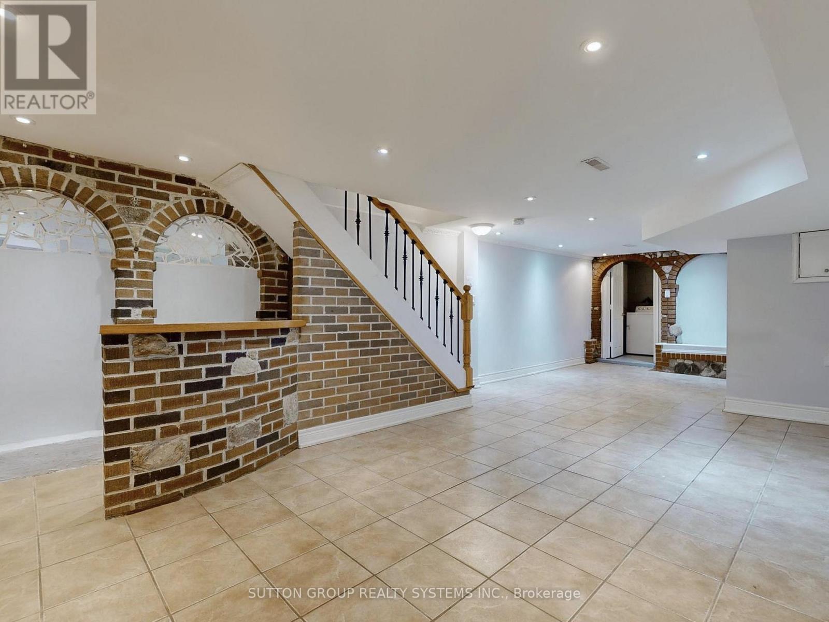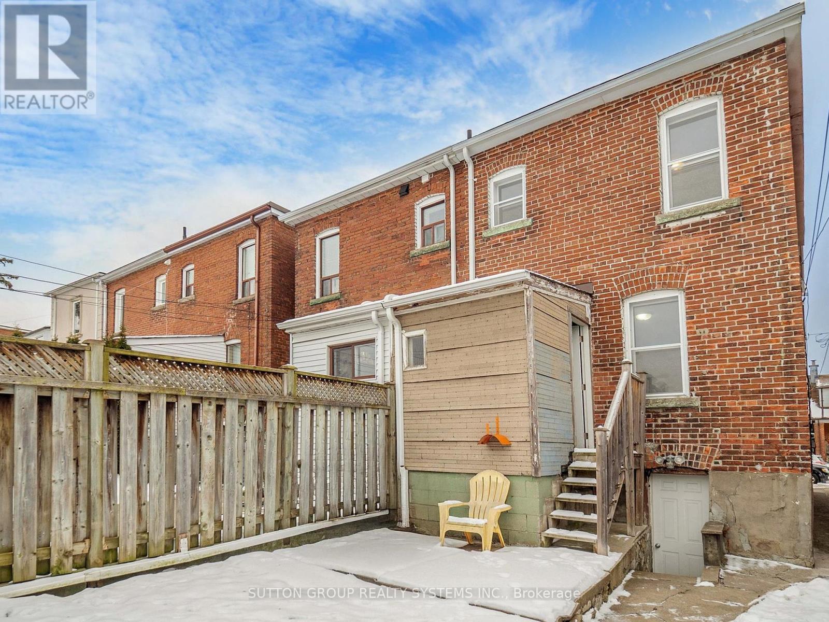- Home
- Services
- Homes For Sale Property Listings
- Neighbourhood
- Reviews
- Downloads
- Blog
- Contact
- Trusted Partners
35 Day Avenue Toronto, Ontario M6E 3V7
4 Bedroom
2 Bathroom
Central Air Conditioning
Forced Air
$1,299,000
Welcome To 35 Day Avenue, Make A Smart Investment! Situated In Prime, Trendy Corso Italia, Steps To St Clair, Residential Property With The Potential Of Three Self-Contained Units, Perfect For Live In, Rent Or For Extended Family, Very Well Maintained Family Home, It Features Laminate Flooring Throughout, Three Bedrooms, Two Kitchens Plus One Roughed-In in The Basement, Two Full Bathrooms, Generous Sized Bedrooms, Incredible Opportunity! Walk To TTC, Trendy Shops, Restaurants, Bakeries, Cafes And Amenities. Close To Library, Schools, Parks, Recreation Centre, Public Swimming Pool, Skating Rink & Much More! **** EXTRAS **** Fridge, Stove, Hood fan, Washer, Dryer, All Electric Light Fixtures, All window coverings, Gas Furnace & Equipment, Central Air Conditioning & Equipment (2021) (id:58671)
Open House
This property has open houses!
February
1
Saturday
Starts at:
2:00 pm
Ends at:4:00 pm
February
2
Sunday
Starts at:
2:00 pm
Ends at:4:00 pm
Property Details
| MLS® Number | W11931172 |
| Property Type | Single Family |
| Community Name | Corso Italia-Davenport |
| Features | Lane |
| ParkingSpaceTotal | 1 |
Building
| BathroomTotal | 2 |
| BedroomsAboveGround | 3 |
| BedroomsBelowGround | 1 |
| BedroomsTotal | 4 |
| BasementDevelopment | Finished |
| BasementFeatures | Separate Entrance |
| BasementType | N/a (finished) |
| ConstructionStyleAttachment | Semi-detached |
| CoolingType | Central Air Conditioning |
| ExteriorFinish | Brick |
| FlooringType | Laminate, Ceramic, Concrete |
| HeatingFuel | Natural Gas |
| HeatingType | Forced Air |
| StoriesTotal | 2 |
| Type | House |
| UtilityWater | Municipal Water |
Parking
| Detached Garage |
Land
| AccessType | Public Road |
| Acreage | No |
| Sewer | Sanitary Sewer |
| SizeDepth | 104 Ft |
| SizeFrontage | 17 Ft |
| SizeIrregular | 17.08 X 104 Ft |
| SizeTotalText | 17.08 X 104 Ft |
Rooms
| Level | Type | Length | Width | Dimensions |
|---|---|---|---|---|
| Second Level | Primary Bedroom | 4.34 m | 3.96 m | 4.34 m x 3.96 m |
| Second Level | Bathroom | 2 m | 1.8 m | 2 m x 1.8 m |
| Second Level | Bedroom 2 | 2.5 m | 140 m | 2.5 m x 140 m |
| Second Level | Bedroom 3 | 3.4 m | 2.67 m | 3.4 m x 2.67 m |
| Basement | Kitchen | 8.69 m | 3.84 m | 8.69 m x 3.84 m |
| Basement | Laundry Room | 2 m | 1.6 m | 2 m x 1.6 m |
| Basement | Bathroom | Measurements not available | ||
| Main Level | Living Room | 3.4 m | 3.1 m | 3.4 m x 3.1 m |
| Main Level | Dining Room | 3.91 m | 2.57 m | 3.91 m x 2.57 m |
| Main Level | Kitchen | 4.14 m | 3.43 m | 4.14 m x 3.43 m |
Interested?
Contact us for more information

