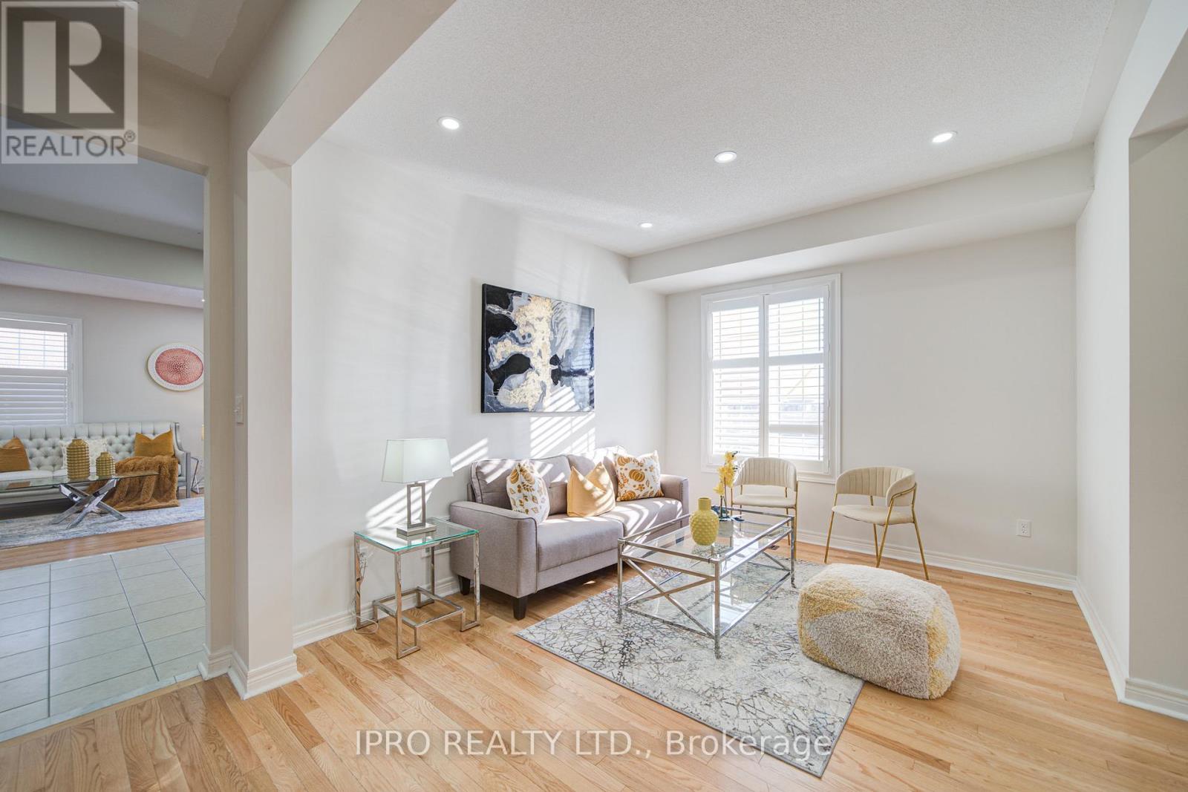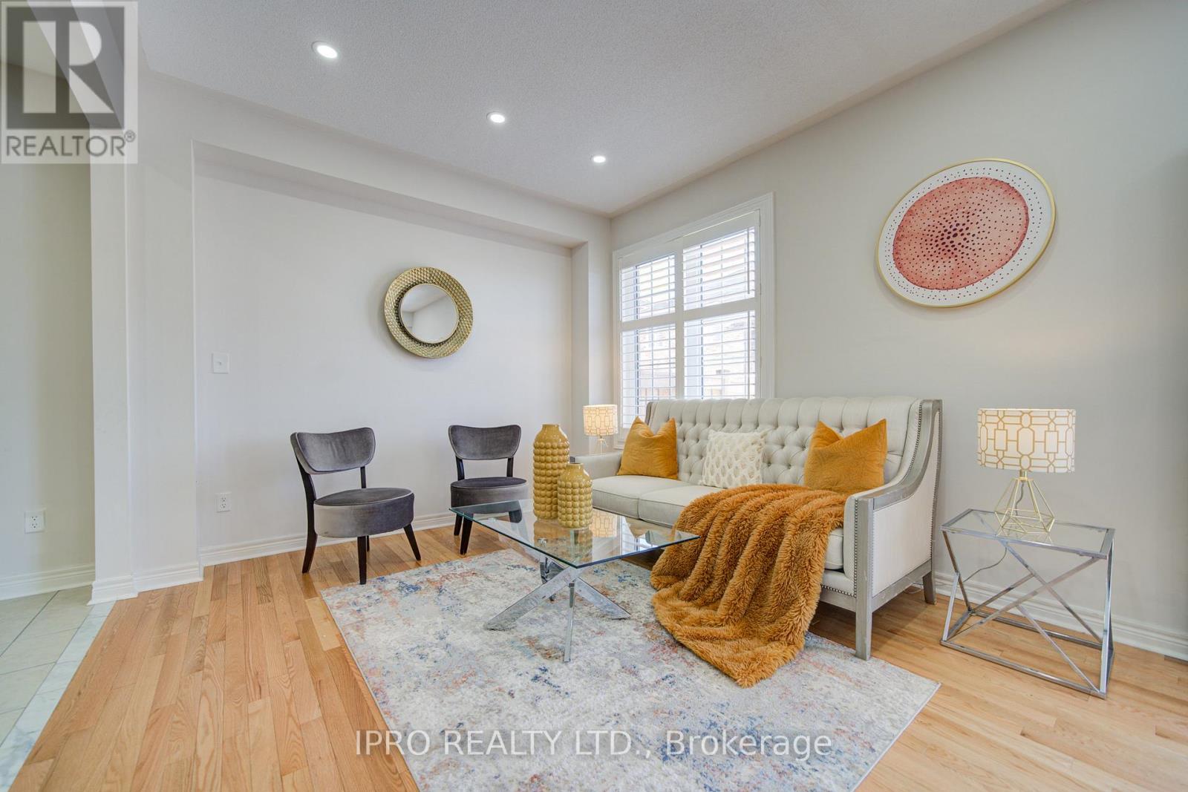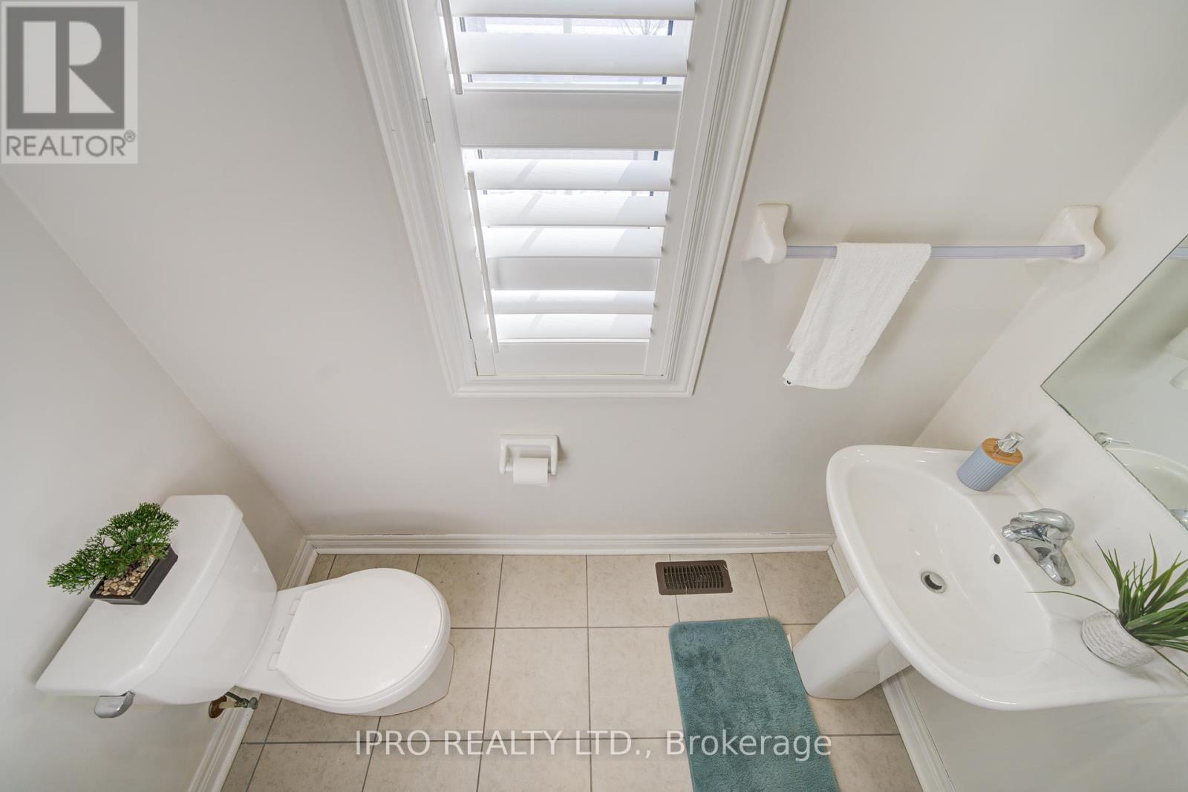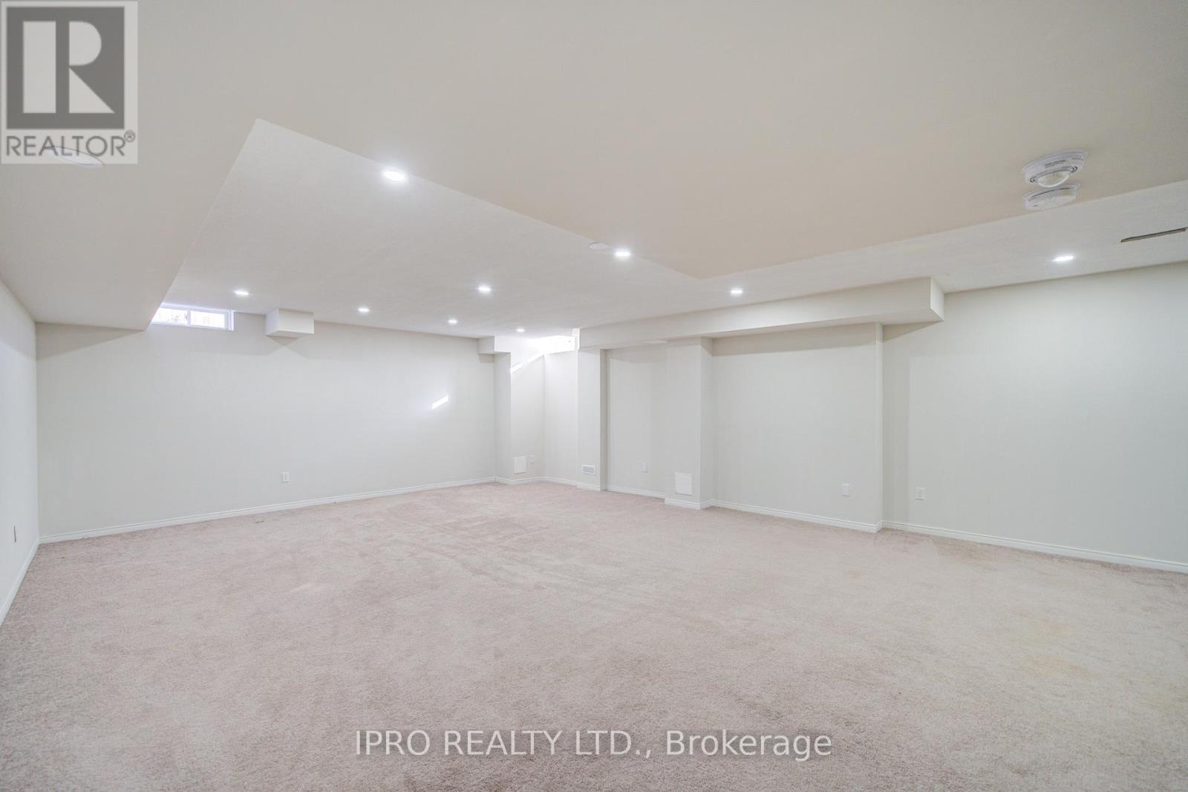- Home
- Services
- Homes For Sale Property Listings
- Neighbourhood
- Reviews
- Downloads
- Blog
- Contact
- Trusted Partners
566 Bessborough Drive Milton, Ontario L9T 7V2
4 Bedroom
3 Bathroom
Central Air Conditioning
Forced Air
$1,149,900
Welcome to 566 Bessborough Drive, a stunning family home in Milton. This beautifully maintained property features a spacious layout with abundant natural light with modern finishes throughout. The highlight is the builder-finished basement offering versatile space perfect for entertaining, a home theatre, a home theater or play area for the kids. Approved permit available for legal basement & side entrance. **** EXTRAS **** Fridge, Stove, Washer, Dryer and Dishwasher (id:58671)
Property Details
| MLS® Number | W11934840 |
| Property Type | Single Family |
| Community Name | Walker |
| ParkingSpaceTotal | 2 |
Building
| BathroomTotal | 3 |
| BedroomsAboveGround | 4 |
| BedroomsTotal | 4 |
| BasementDevelopment | Finished |
| BasementType | N/a (finished) |
| ConstructionStyleAttachment | Semi-detached |
| CoolingType | Central Air Conditioning |
| ExteriorFinish | Brick |
| FoundationType | Brick |
| HalfBathTotal | 1 |
| HeatingFuel | Natural Gas |
| HeatingType | Forced Air |
| StoriesTotal | 2 |
| Type | House |
| UtilityWater | Municipal Water |
Parking
| Garage |
Land
| Acreage | No |
| Sewer | Sanitary Sewer |
| SizeDepth | 97 Ft ,6 In |
| SizeFrontage | 30 Ft ,5 In |
| SizeIrregular | 30.43 X 97.53 Ft |
| SizeTotalText | 30.43 X 97.53 Ft |
Rooms
| Level | Type | Length | Width | Dimensions |
|---|---|---|---|---|
| Second Level | Primary Bedroom | 5.12 m | 3.32 m | 5.12 m x 3.32 m |
| Second Level | Bedroom 2 | 4.02 m | 2.95 m | 4.02 m x 2.95 m |
| Second Level | Bedroom 3 | 3.73 m | 2.95 m | 3.73 m x 2.95 m |
| Second Level | Bedroom 4 | 3.6 m | 2.64 m | 3.6 m x 2.64 m |
| Basement | Recreational, Games Room | 8.97 m | 6 m | 8.97 m x 6 m |
| Main Level | Kitchen | 3.09 m | 2.59 m | 3.09 m x 2.59 m |
| Main Level | Living Room | 6.02 m | 3.23 m | 6.02 m x 3.23 m |
| Main Level | Dining Room | 2.89 m | 2.49 m | 2.89 m x 2.49 m |
| Main Level | Family Room | 5.12 m | 4.26 m | 5.12 m x 4.26 m |
https://www.realtor.ca/real-estate/27828685/566-bessborough-drive-milton-walker-walker
Interested?
Contact us for more information










































