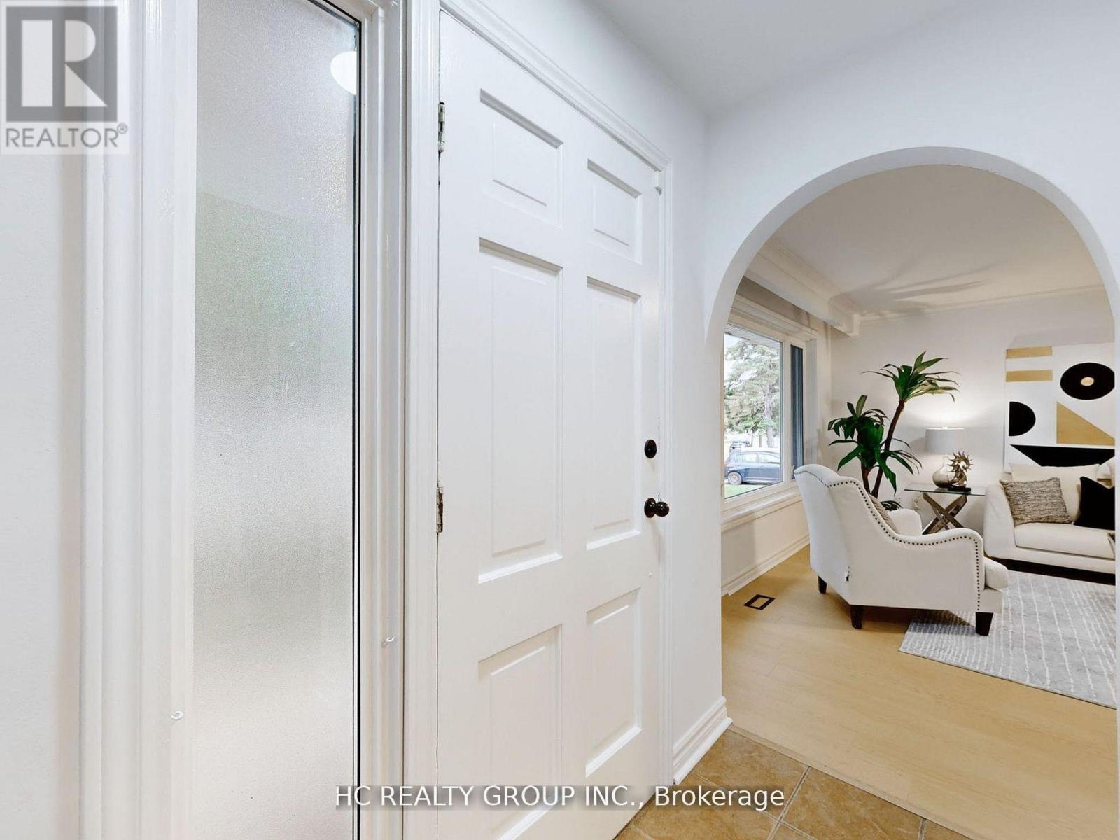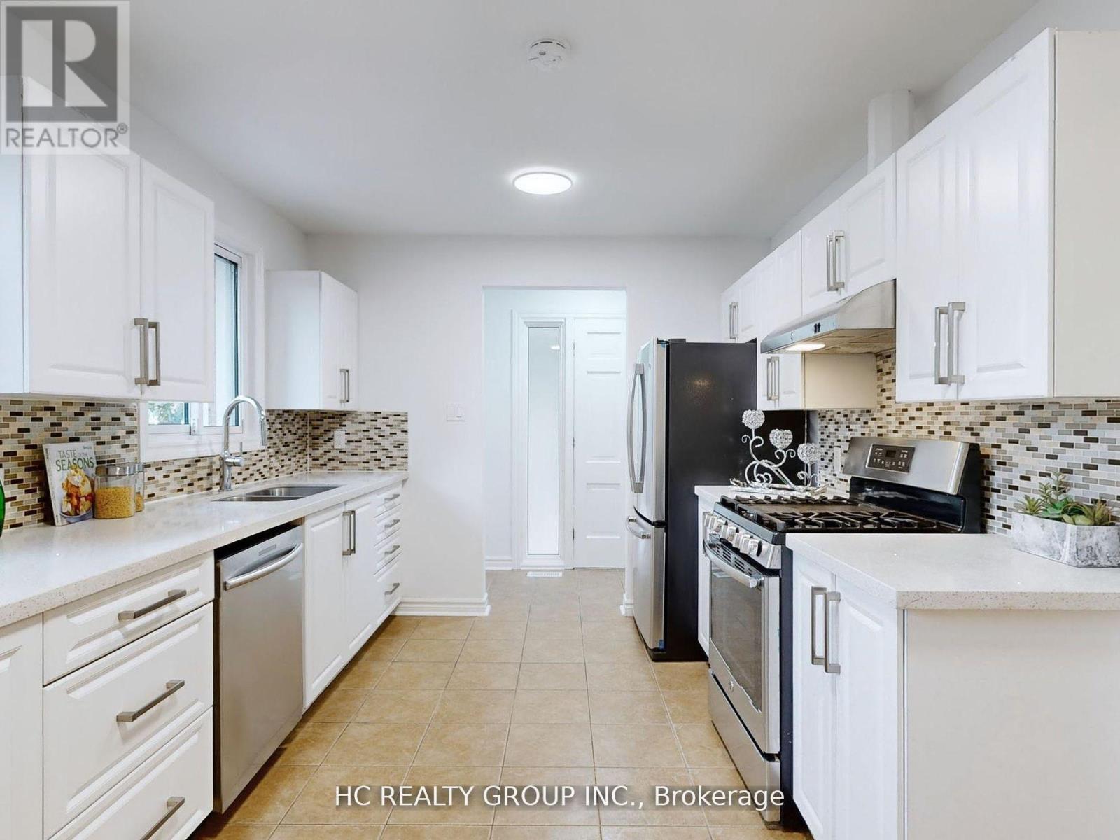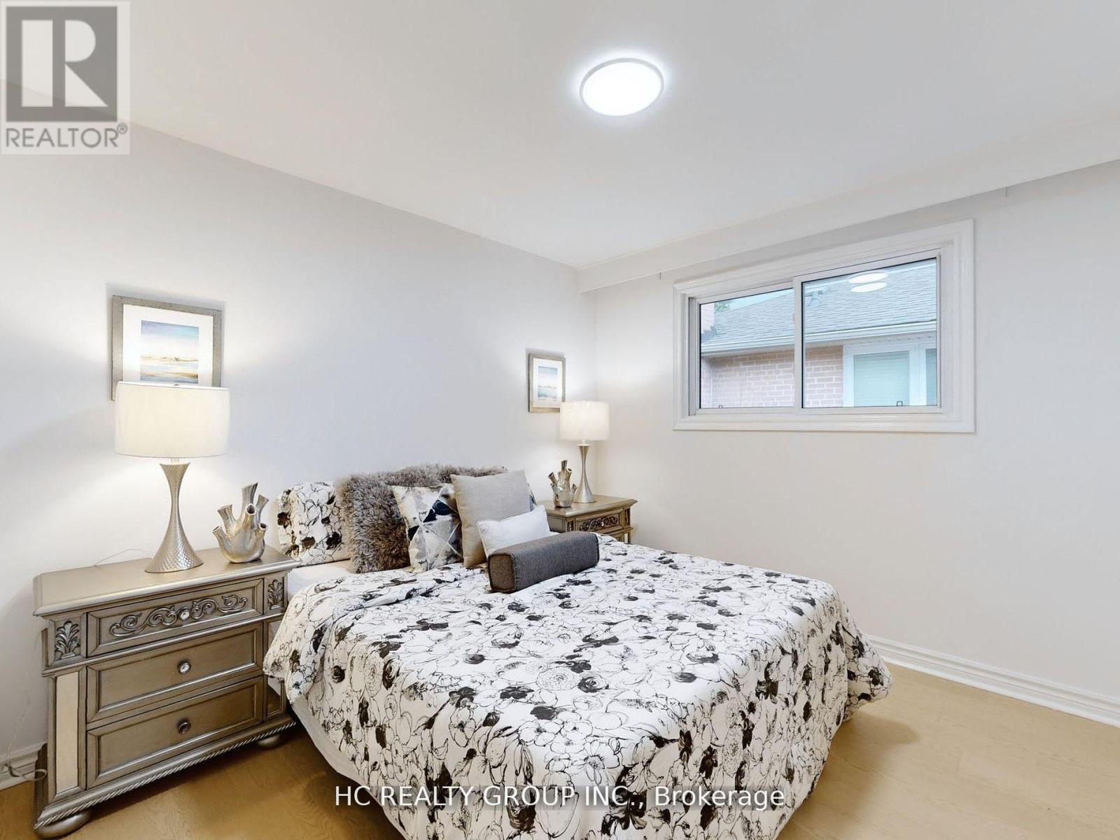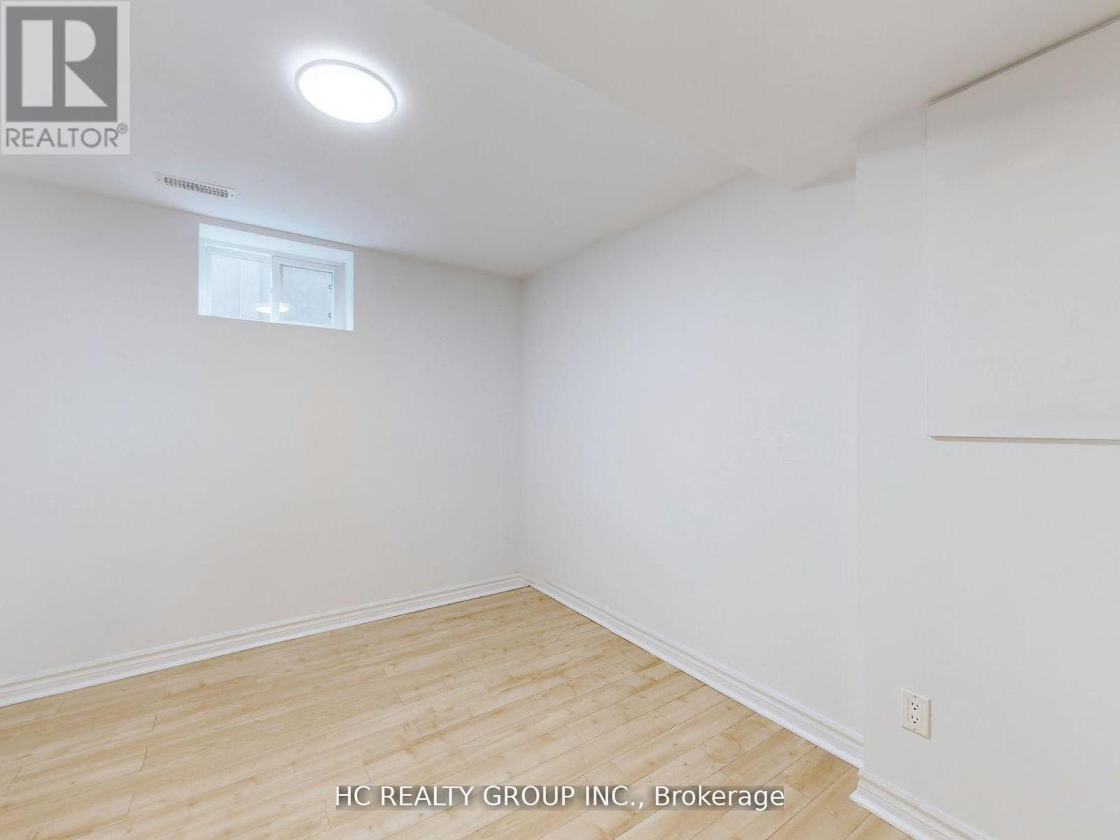- Home
- Services
- Homes For Sale Property Listings
- Neighbourhood
- Reviews
- Downloads
- Blog
- Contact
- Trusted Partners
26 Algonquin Crescent Aurora, Ontario L4G 3E5
4 Bedroom
2 Bathroom
Bungalow
Forced Air
$1,259,000
Spectacular Fully Updated 3+3 Bedrms Bungalow On Premium Lot In Desirable Aurora Heights Community. 60 Ft Lot ! A Great Home to Live in with Potential In-Law suite. Basment has a Separate Entrance and Laundry. Lot of Natural Light on a Beautiful Lot. Steps to aurora high school & parks. **** EXTRAS **** Fridge (2), Stove (2), Dishwasher (2), (2) Washer, (2) Dryer, All Window Coverings, All Electrical Light Fixtures. Furnace (2023). (id:58671)
Property Details
| MLS® Number | N11934806 |
| Property Type | Single Family |
| Community Name | Aurora Heights |
| AmenitiesNearBy | Park, Public Transit, Schools |
| CommunityFeatures | Community Centre |
| Features | Level Lot |
| ParkingSpaceTotal | 4 |
Building
| BathroomTotal | 2 |
| BedroomsAboveGround | 3 |
| BedroomsBelowGround | 1 |
| BedroomsTotal | 4 |
| ArchitecturalStyle | Bungalow |
| BasementFeatures | Apartment In Basement, Separate Entrance |
| BasementType | N/a |
| ConstructionStyleAttachment | Detached |
| ExteriorFinish | Brick |
| FireProtection | Smoke Detectors |
| FoundationType | Block |
| HeatingFuel | Natural Gas |
| HeatingType | Forced Air |
| StoriesTotal | 1 |
| Type | House |
| UtilityWater | Municipal Water |
Parking
| Attached Garage |
Land
| Acreage | No |
| FenceType | Fenced Yard |
| LandAmenities | Park, Public Transit, Schools |
| Sewer | Sanitary Sewer |
| SizeDepth | 125 Ft ,4 In |
| SizeFrontage | 60 Ft |
| SizeIrregular | 60 X 125.4 Ft |
| SizeTotalText | 60 X 125.4 Ft |
| ZoningDescription | Residential |
Rooms
| Level | Type | Length | Width | Dimensions |
|---|---|---|---|---|
| Basement | Recreational, Games Room | 7.27 m | 3.5 m | 7.27 m x 3.5 m |
| Ground Level | Living Room | 4.44 m | 4.4 m | 4.44 m x 4.4 m |
| Ground Level | Dining Room | 2.94 m | 2.2 m | 2.94 m x 2.2 m |
| Ground Level | Kitchen | 2.94 m | 2.2 m | 2.94 m x 2.2 m |
| Ground Level | Primary Bedroom | 3.33 m | 3 m | 3.33 m x 3 m |
| Ground Level | Bedroom 2 | 3.28 m | 2.95 m | 3.28 m x 2.95 m |
| Ground Level | Bedroom 3 | 3.27 m | 2.3 m | 3.27 m x 2.3 m |
Utilities
| Cable | Installed |
| Sewer | Installed |
Interested?
Contact us for more information




























