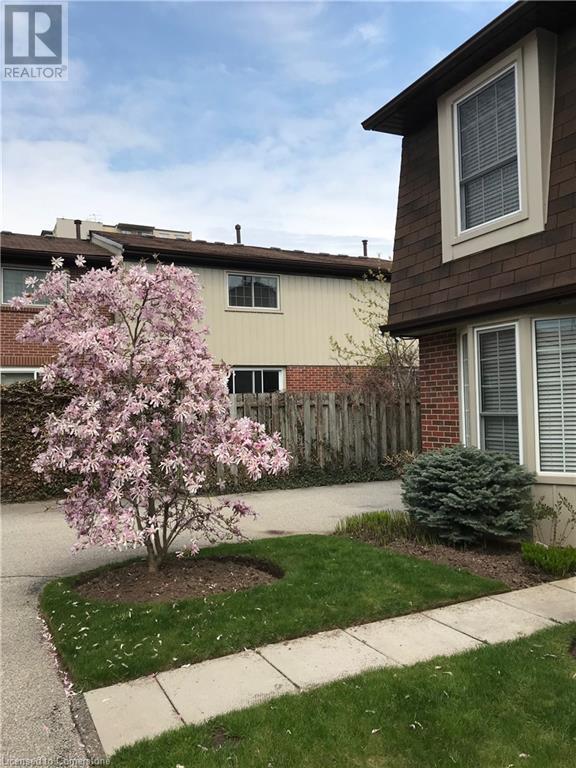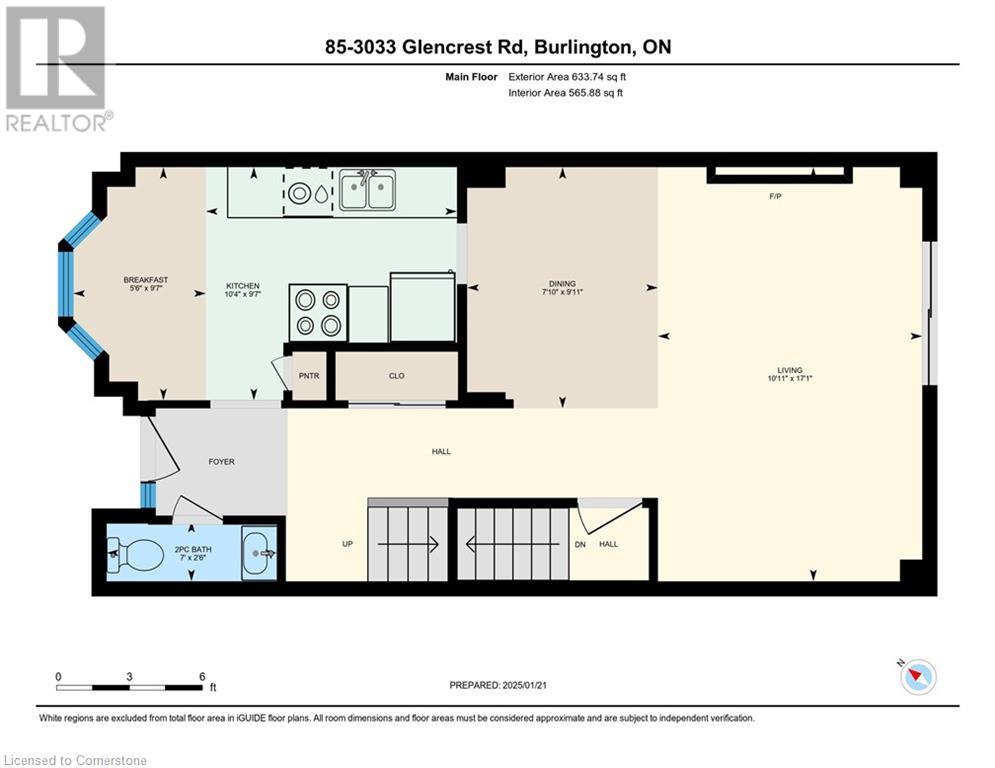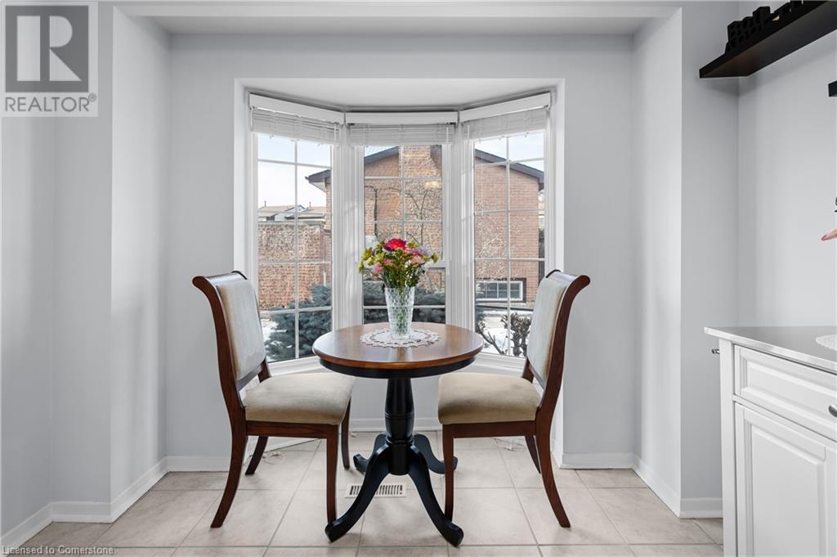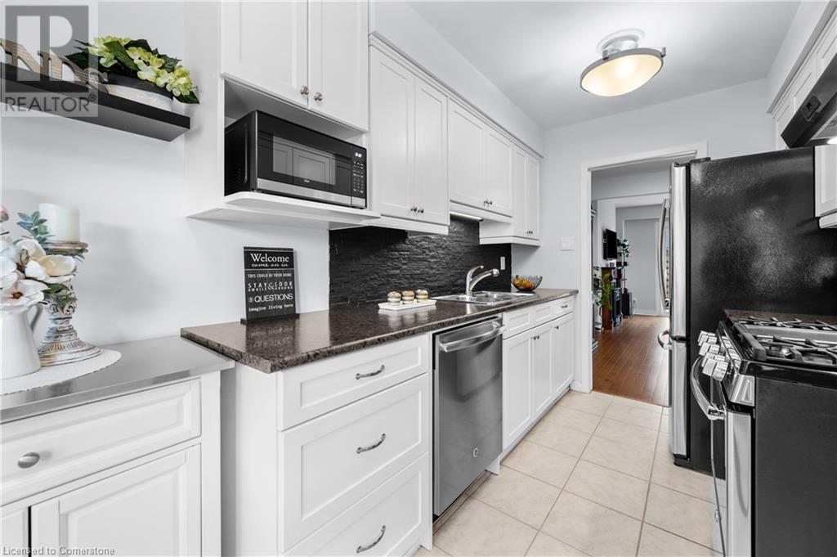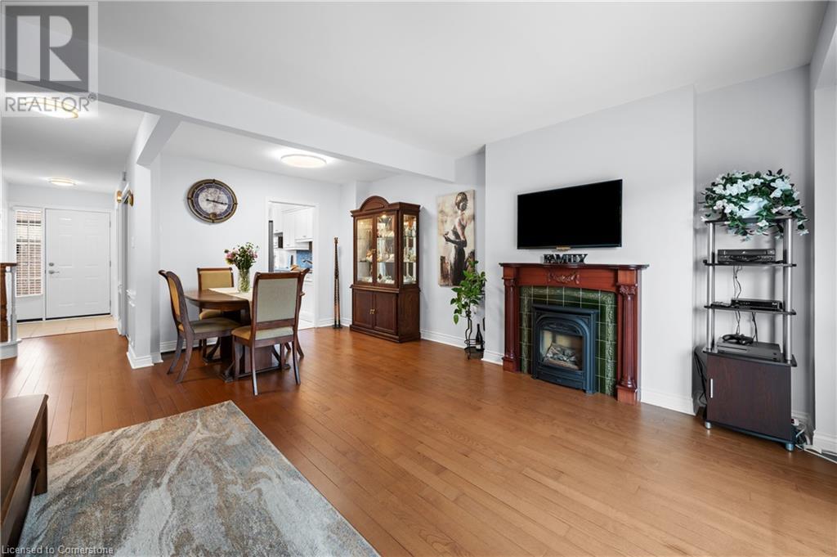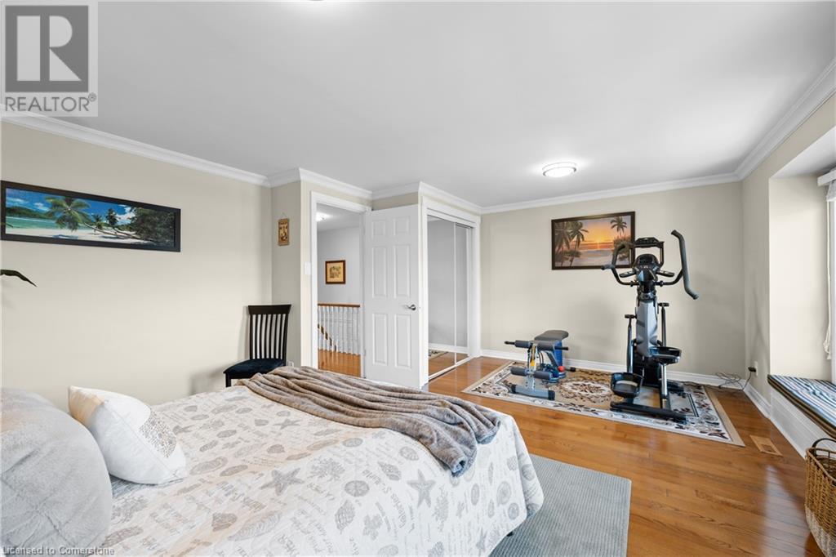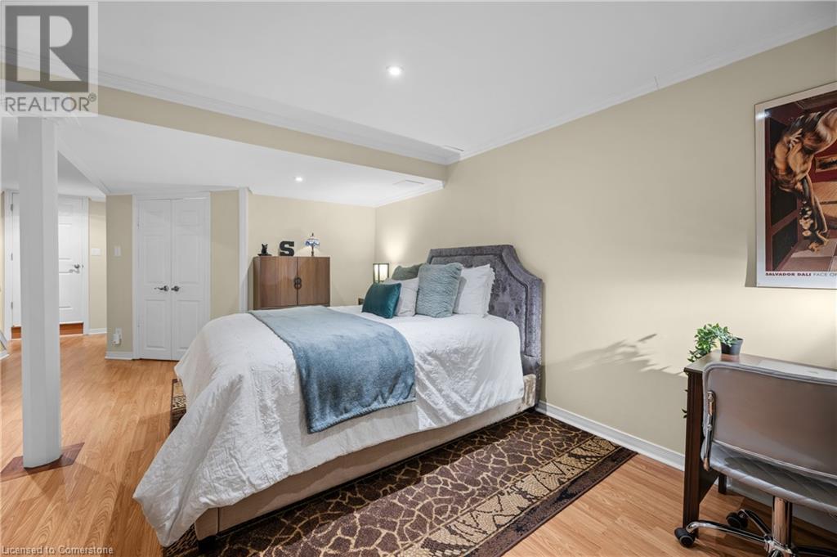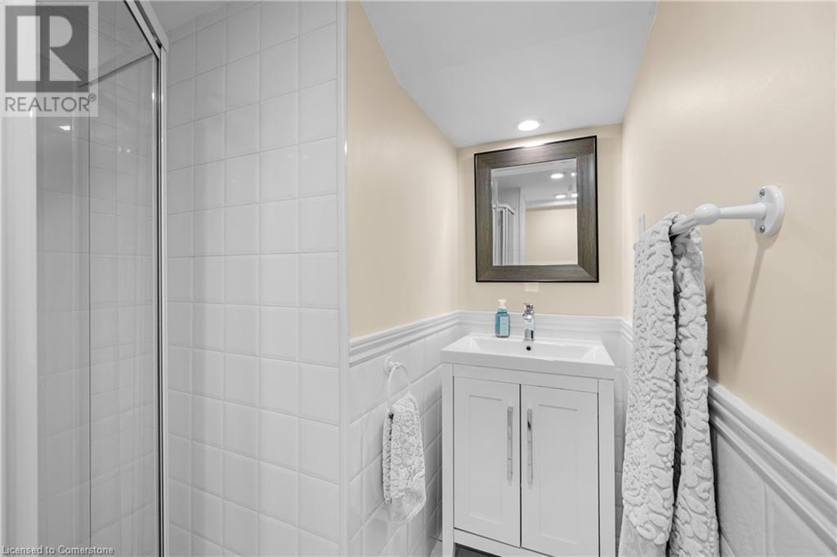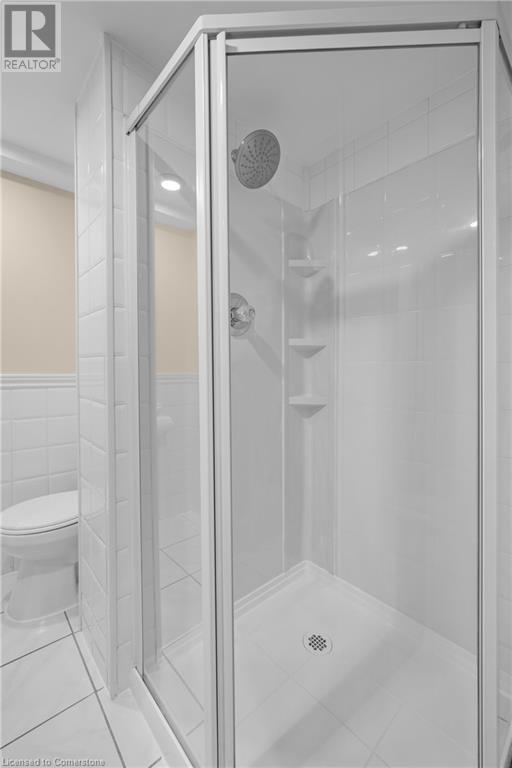- Home
- Services
- Homes For Sale Property Listings
- Neighbourhood
- Reviews
- Downloads
- Blog
- Contact
- Trusted Partners
3033 Glencrest Road Unit# 85 Burlington, Ontario L7N 3K1
2 Bedroom
3 Bathroom
1947 sqft
2 Level
Fireplace
Inground Pool
Central Air Conditioning
Forced Air
$639,900Maintenance, Insurance, Cable TV, Landscaping, Water, Parking
$1,039.61 Monthly
Maintenance, Insurance, Cable TV, Landscaping, Water, Parking
$1,039.61 MonthlyWelcome to this stunning 2 bed 2.5 bath 2 storey end unit condo townhome, offering the perfect blend of comfort and style. Located in a desirable neighbourhood minutes to both downtown Burlington and to shopping and the QEW, this move in ready home loaded with hardwood features 2 large bedrooms, an updated kitchen with pantry, an open concept living/dining room that leads to fully fenced patio, a finished basement with laundry, 3 piece bath and rec room, currently set up as a bedroom with walk in closet, that leads to 2 parking spots in the underground garage. Enjoy your summers splashing in the inground pool, just steps from your front door. Plenty of visitor parking completes this beautiful home. (id:58671)
Open House
This property has open houses!
January
26
Sunday
Starts at:
2:00 pm
Ends at:4:00 pm
Property Details
| MLS® Number | 40691999 |
| Property Type | Single Family |
| AmenitiesNearBy | Park, Place Of Worship, Playground, Public Transit |
| CommunicationType | High Speed Internet |
| CommunityFeatures | Community Centre |
| EquipmentType | Water Heater |
| Features | Southern Exposure, Automatic Garage Door Opener |
| ParkingSpaceTotal | 2 |
| PoolType | Inground Pool |
| RentalEquipmentType | Water Heater |
Building
| BathroomTotal | 3 |
| BedroomsAboveGround | 2 |
| BedroomsTotal | 2 |
| Amenities | Party Room |
| Appliances | Dishwasher, Dryer, Microwave, Refrigerator, Washer, Gas Stove(s) |
| ArchitecturalStyle | 2 Level |
| BasementDevelopment | Finished |
| BasementType | Full (finished) |
| ConstructedDate | 1975 |
| ConstructionStyleAttachment | Attached |
| CoolingType | Central Air Conditioning |
| ExteriorFinish | Aluminum Siding, Brick, Concrete |
| FireplacePresent | Yes |
| FireplaceTotal | 1 |
| FoundationType | Poured Concrete |
| HalfBathTotal | 1 |
| HeatingType | Forced Air |
| StoriesTotal | 2 |
| SizeInterior | 1947 Sqft |
| Type | Row / Townhouse |
| UtilityWater | Municipal Water |
Parking
| Underground | |
| Visitor Parking |
Land
| AccessType | Road Access |
| Acreage | No |
| LandAmenities | Park, Place Of Worship, Playground, Public Transit |
| Sewer | Municipal Sewage System |
| SizeTotalText | Unknown |
| ZoningDescription | Rl6 |
Rooms
| Level | Type | Length | Width | Dimensions |
|---|---|---|---|---|
| Second Level | 4pc Bathroom | 8'5'' x 8'5'' | ||
| Second Level | Bedroom | 15'4'' x 12'9'' | ||
| Second Level | Primary Bedroom | 17'7'' x 14'10'' | ||
| Basement | Utility Room | 5'0'' x 6'3'' | ||
| Basement | 3pc Bathroom | 10'0'' x 5'6'' | ||
| Basement | Laundry Room | 9'10'' x 10'1'' | ||
| Basement | Recreation Room | 16'10'' x 20'3'' | ||
| Main Level | 2pc Bathroom | Measurements not available | ||
| Main Level | Dining Room | 9'11'' x 7'10'' | ||
| Main Level | Living Room | 17'1'' x 10'11'' | ||
| Main Level | Breakfast | 9'7'' x 5'6'' | ||
| Main Level | Kitchen | 9'7'' x 10'4'' |
Utilities
| Cable | Available |
https://www.realtor.ca/real-estate/27827222/3033-glencrest-road-unit-85-burlington
Interested?
Contact us for more information


