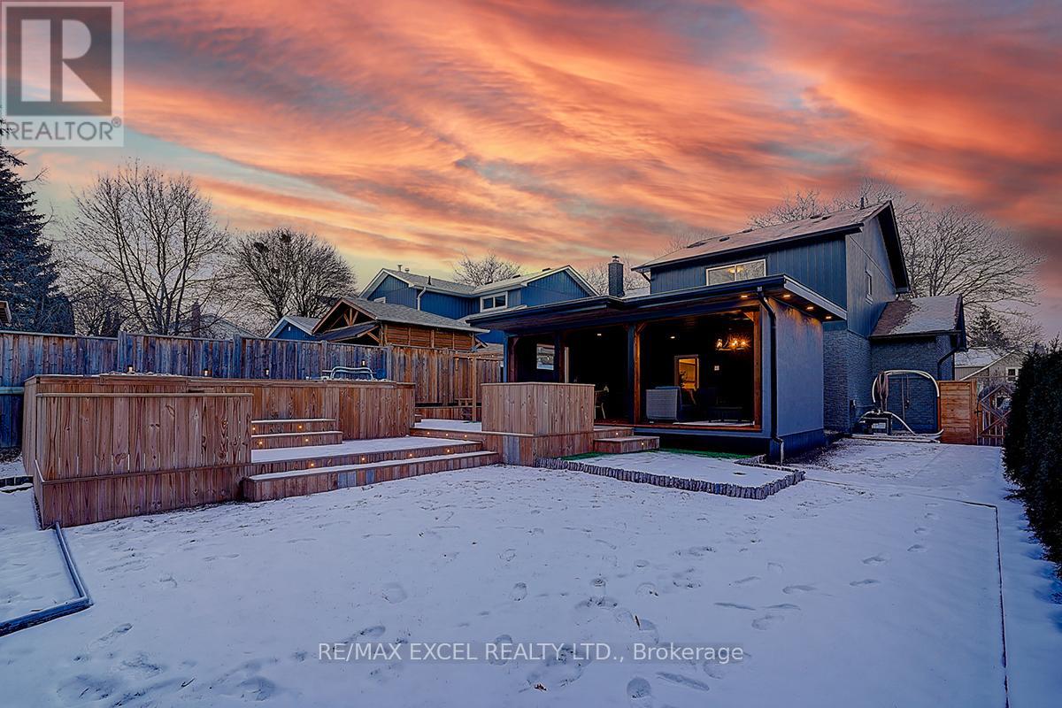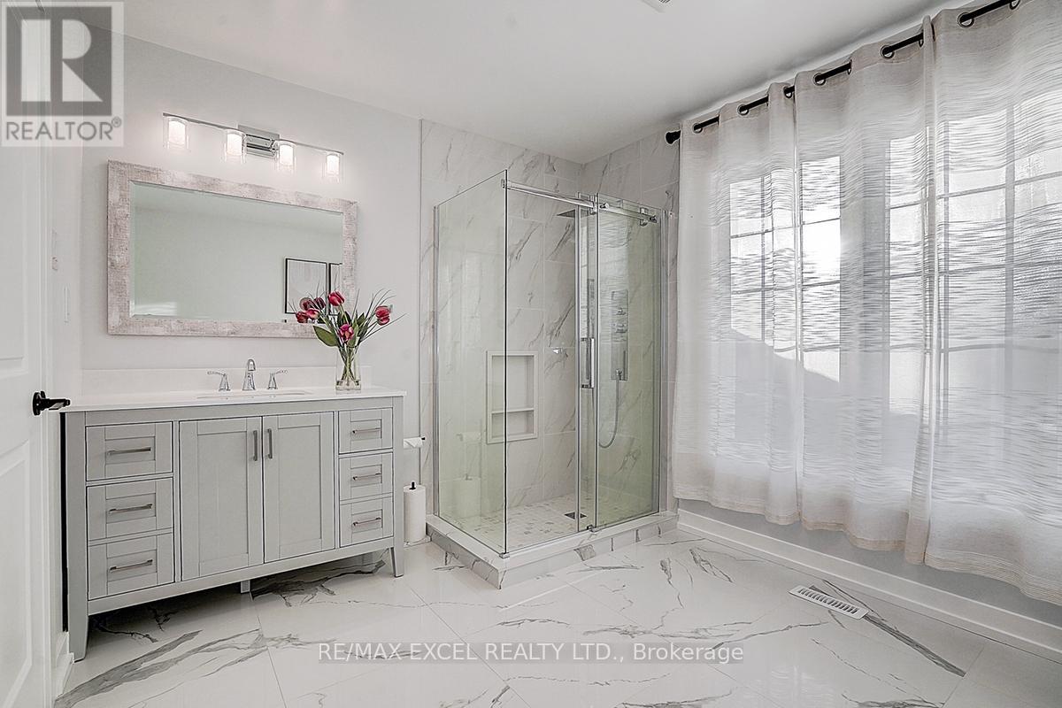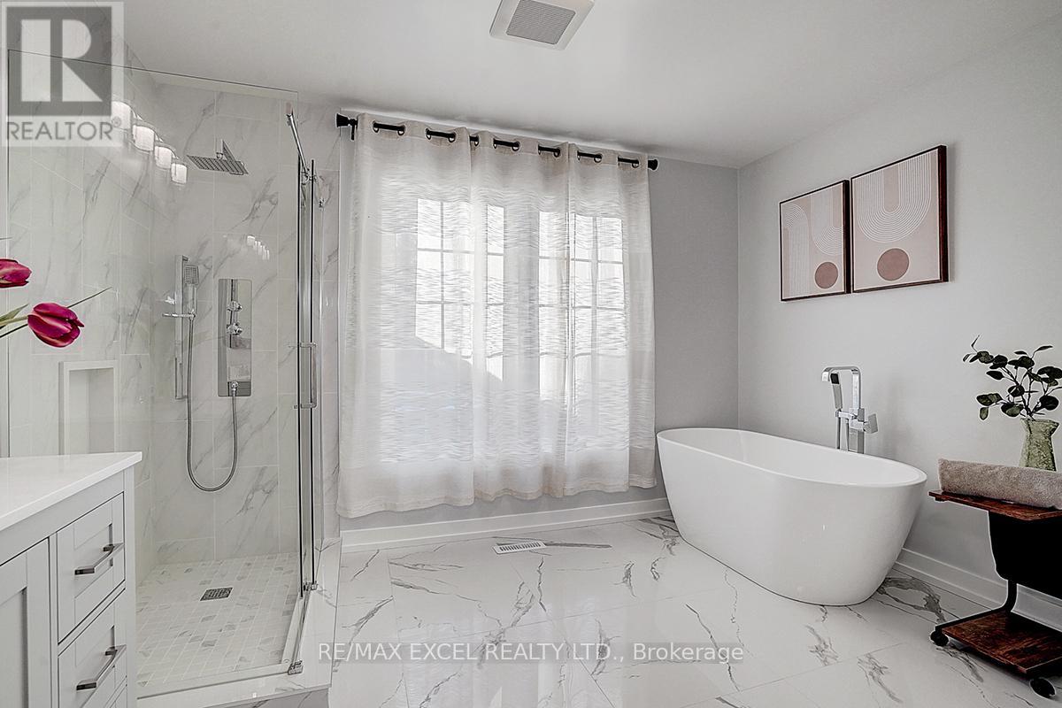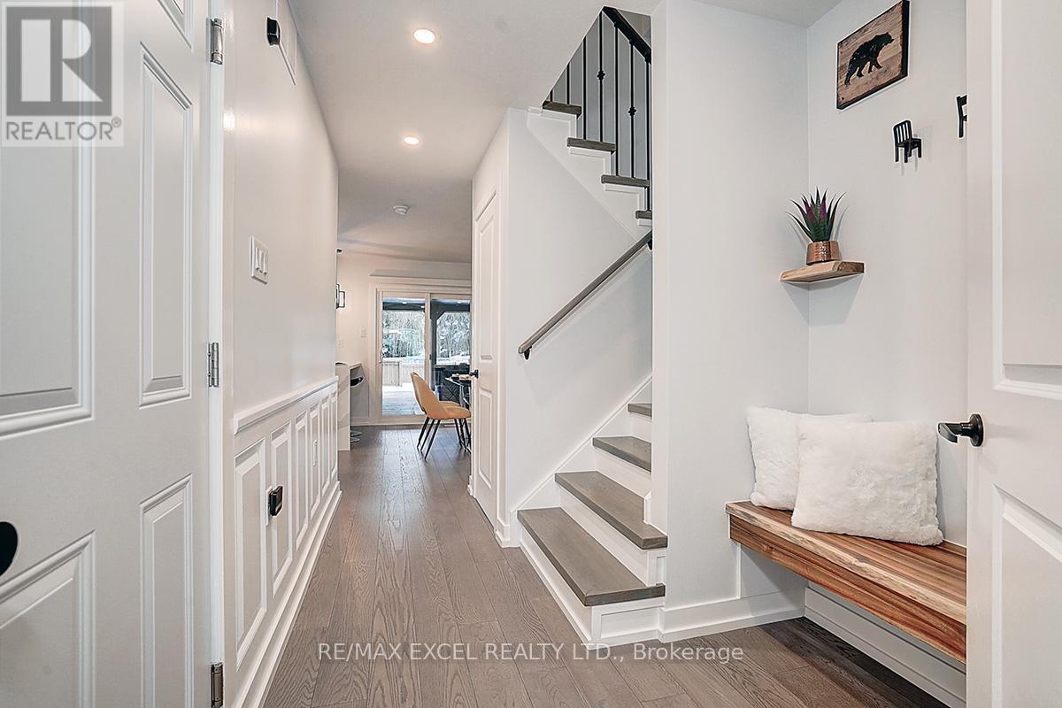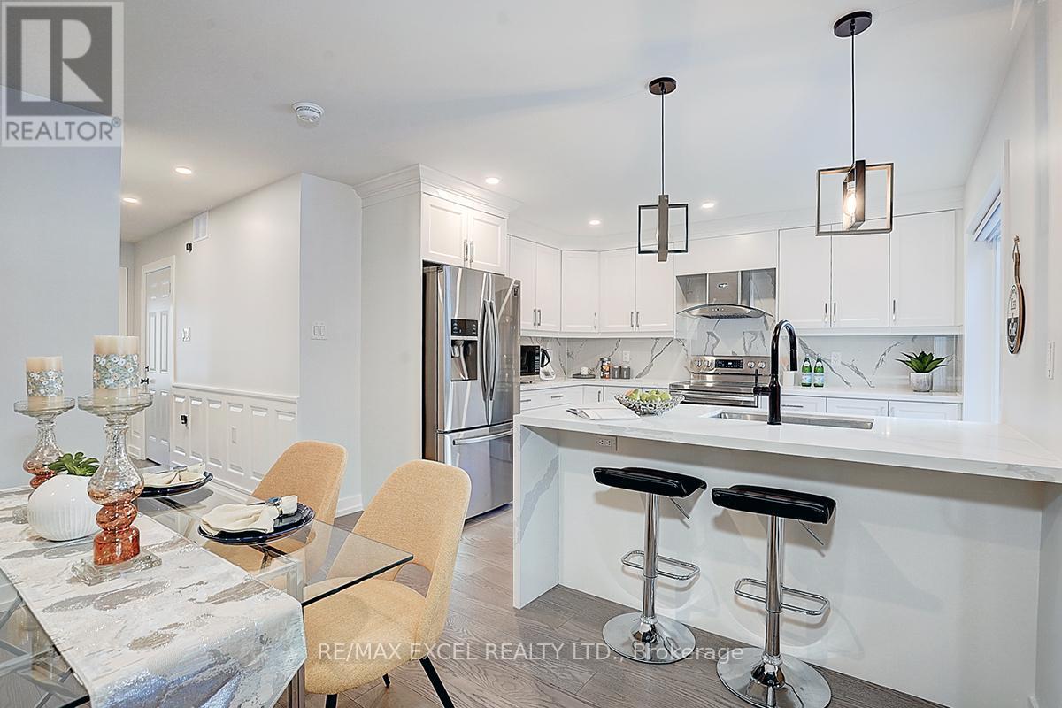- Home
- Services
- Homes For Sale Property Listings
- Neighbourhood
- Reviews
- Downloads
- Blog
- Contact
- Trusted Partners
112 Guthrie Crescent Whitby, Ontario L1P 1A7
5 Bedroom
3 Bathroom
Above Ground Pool
Central Air Conditioning
Forced Air
$1,230,000
A Fully Renovated Top To Bottom Interior (2021), W Modern Finishes (2024), Brand Newer S/S Appliances (2021) ***Addition Of Covered Pavilion To Family Entertained Huge Backyard (2024) Incl Tree-House/Mini Golf/Shed, Swimming Pool (2022), Mature Trees/Solar Lights Surrounded*** Hardwood Floor/Pot Lights/Smooth Ceiling, Hi-E Furnace/A/C, Central humidifier and Honeywell Home Thermostat (2021), Roof & Windows (8 years) (id:58671)
Property Details
| MLS® Number | E11934087 |
| Property Type | Single Family |
| Community Name | Lynde Creek |
| ParkingSpaceTotal | 6 |
| PoolType | Above Ground Pool |
Building
| BathroomTotal | 3 |
| BedroomsAboveGround | 3 |
| BedroomsBelowGround | 2 |
| BedroomsTotal | 5 |
| Appliances | Water Meter, Dishwasher, Dryer, Garage Door Opener, Microwave, Refrigerator, Stove, Washer |
| BasementFeatures | Apartment In Basement, Separate Entrance |
| BasementType | N/a |
| ConstructionStyleAttachment | Detached |
| ConstructionStyleSplitLevel | Sidesplit |
| CoolingType | Central Air Conditioning |
| ExteriorFinish | Brick, Vinyl Siding |
| FlooringType | Hardwood, Vinyl |
| FoundationType | Block |
| HeatingFuel | Natural Gas |
| HeatingType | Forced Air |
| Type | House |
| UtilityWater | Municipal Water |
Parking
| Garage |
Land
| Acreage | No |
| Sewer | Sanitary Sewer |
| SizeDepth | 125 Ft |
| SizeFrontage | 50 Ft |
| SizeIrregular | 50 X 125 Ft |
| SizeTotalText | 50 X 125 Ft |
Rooms
| Level | Type | Length | Width | Dimensions |
|---|---|---|---|---|
| Basement | Bedroom 4 | 11 m | 12 m | 11 m x 12 m |
| Basement | Bedroom 5 | 11 m | 11 m | 11 m x 11 m |
| Main Level | Living Room | Measurements not available | ||
| Main Level | Sunroom | 13 m | 22 m | 13 m x 22 m |
| Main Level | Dining Room | Measurements not available | ||
| Main Level | Kitchen | 12 m | 19 m | 12 m x 19 m |
| Main Level | Eating Area | Measurements not available | ||
| Upper Level | Primary Bedroom | 13 m | 19 m | 13 m x 19 m |
| Upper Level | Bedroom 2 | 11 m | 12 m | 11 m x 12 m |
| Upper Level | Bedroom 3 | 14 m | 8 m | 14 m x 8 m |
| Ground Level | Solarium | 9 m | 12 m | 9 m x 12 m |
| In Between | Family Room | -9.0 |
https://www.realtor.ca/real-estate/27826781/112-guthrie-crescent-whitby-lynde-creek-lynde-creek
Interested?
Contact us for more information


