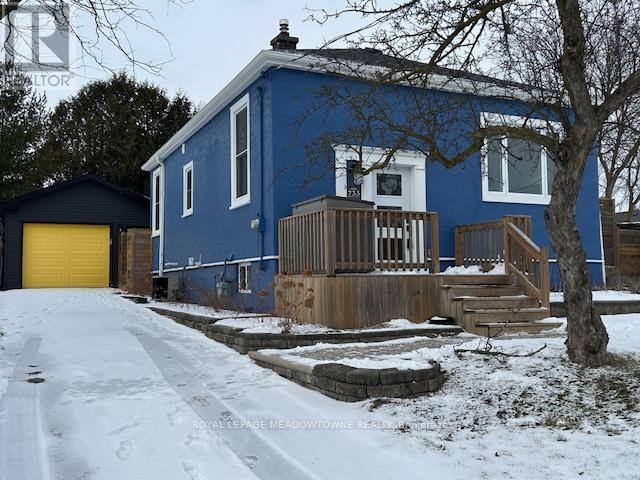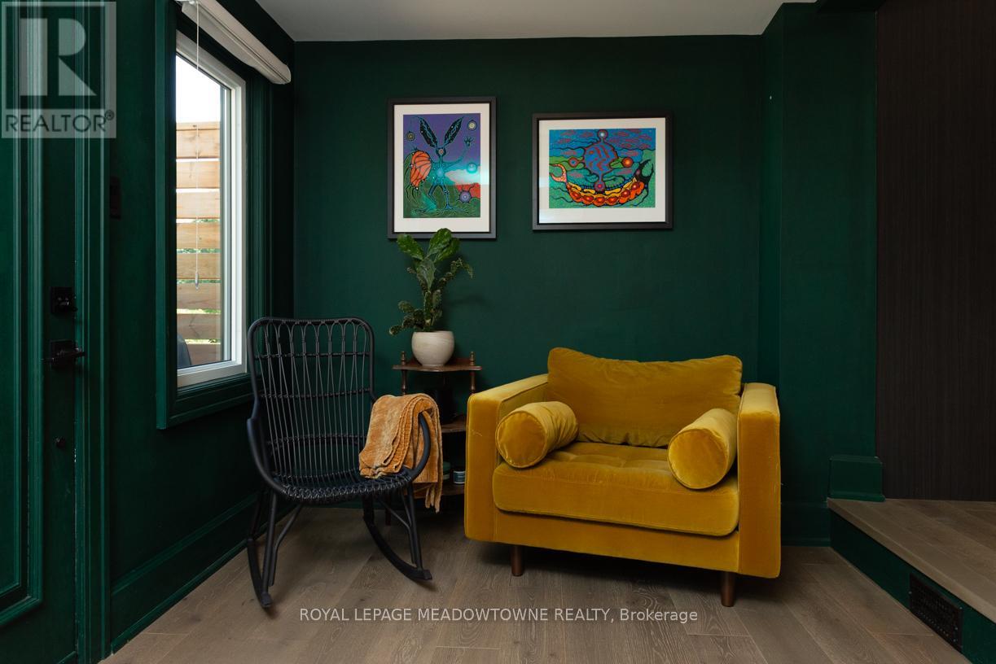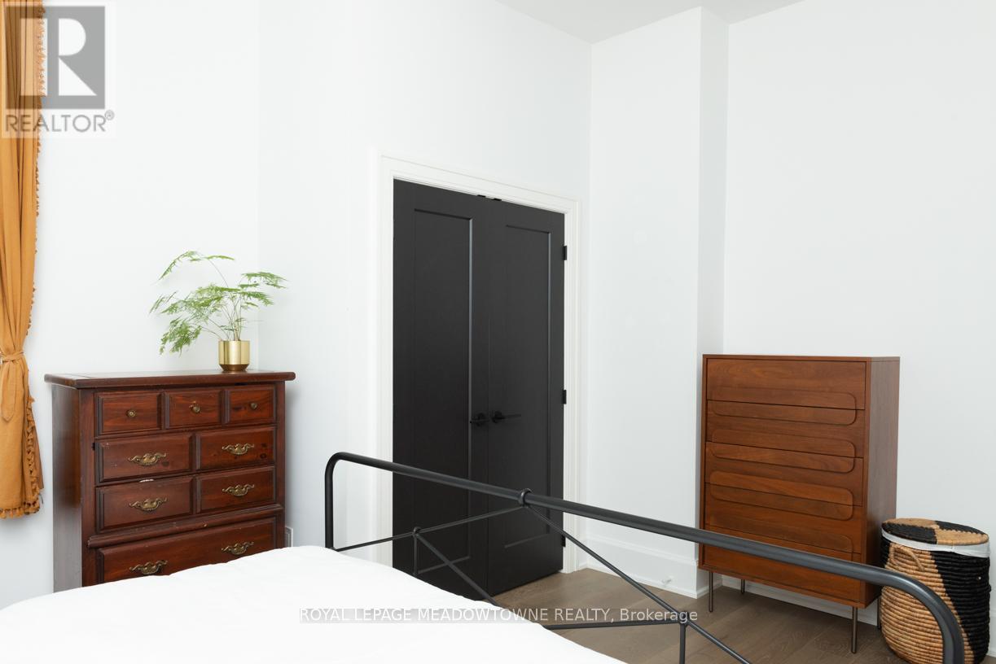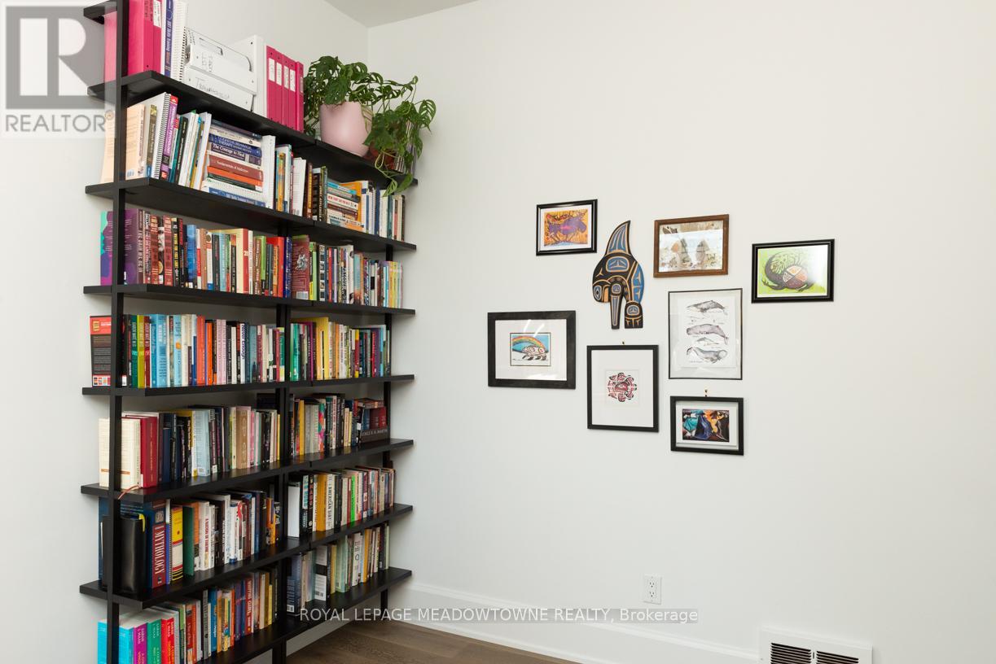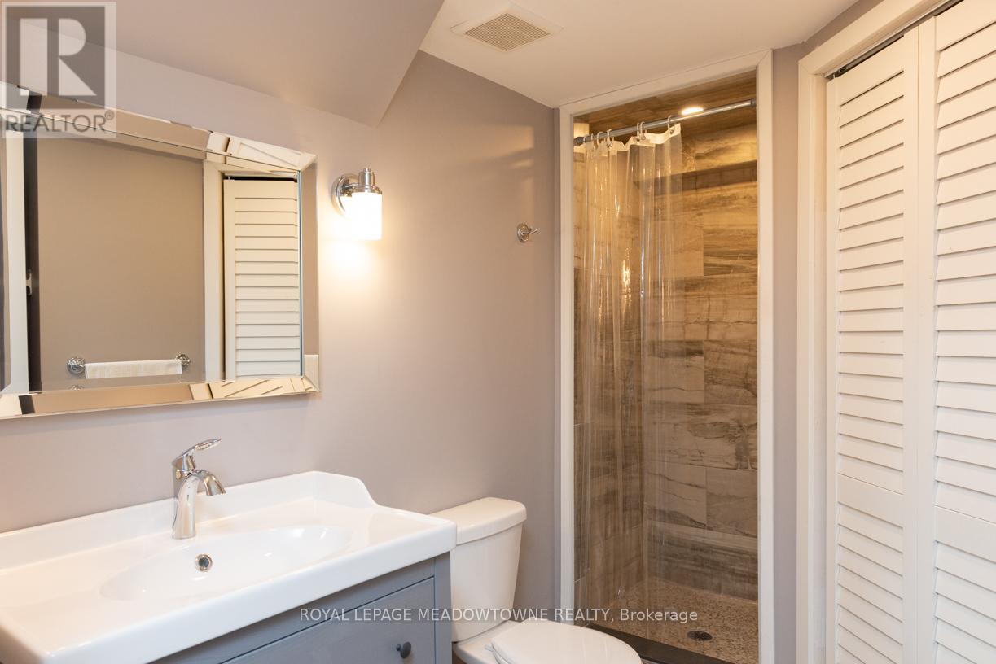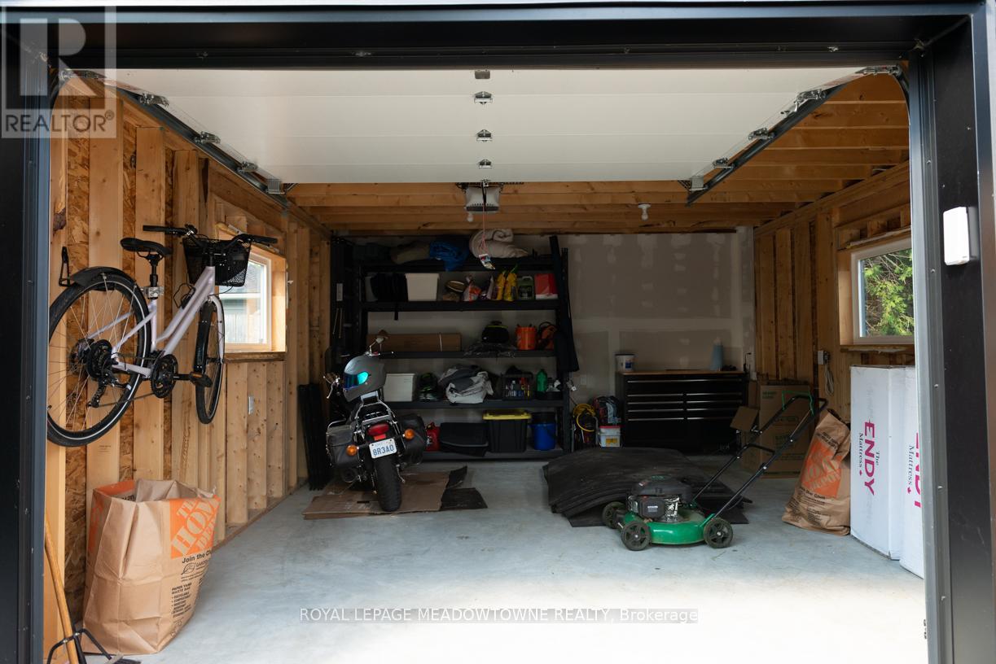- Home
- Services
- Homes For Sale Property Listings
- Neighbourhood
- Reviews
- Downloads
- Blog
- Contact
- Trusted Partners
733 Arthur Street Newmarket, Ontario L3Y 1S4
3 Bedroom
2 Bathroom
Bungalow
Central Air Conditioning
Forced Air
$899,000
Stunning Home with so many renovations. Ultra modern kitchen with oversized island and high end stainless steel appliances. Open concept with hardwood floors. Roof 2021. Broadloom 2022. Brand new 1.5 garage and paved driveway 2021. Fence, Deck and front porch 2019. New furnace 2025 and AC. Pot Lights. Built in Foyer cabinets. Excellent Light fixtures throughout. 10 foot ceilings: Main Floor. Beautifully cared for backyard with raised garden beds. **** EXTRAS **** Fisher Paykel BI Fridge, SS Stove, Dual Drawer BI Dishwasher, All window coverings, This home is a truly stunning home in character and modern conveniences. Extensive kitchen cabinetry with custom ceiling height cabinets. (id:58671)
Property Details
| MLS® Number | N11933940 |
| Property Type | Single Family |
| Community Name | Gorham-College Manor |
| ParkingSpaceTotal | 5 |
Building
| BathroomTotal | 2 |
| BedroomsAboveGround | 2 |
| BedroomsBelowGround | 1 |
| BedroomsTotal | 3 |
| ArchitecturalStyle | Bungalow |
| BasementDevelopment | Finished |
| BasementType | N/a (finished) |
| ConstructionStyleAttachment | Detached |
| CoolingType | Central Air Conditioning |
| ExteriorFinish | Stucco |
| FlooringType | Hardwood, Carpeted |
| FoundationType | Block |
| HeatingFuel | Natural Gas |
| HeatingType | Forced Air |
| StoriesTotal | 1 |
| Type | House |
| UtilityWater | Municipal Water |
Parking
| Detached Garage |
Land
| Acreage | No |
| Sewer | Sanitary Sewer |
| SizeDepth | 85 Ft ,2 In |
| SizeFrontage | 67 Ft |
| SizeIrregular | 67.03 X 85.17 Ft |
| SizeTotalText | 67.03 X 85.17 Ft |
Rooms
| Level | Type | Length | Width | Dimensions |
|---|---|---|---|---|
| Basement | Recreational, Games Room | 10 m | 3.3 m | 10 m x 3.3 m |
| Basement | Bedroom 3 | 3.25 m | 3.1 m | 3.25 m x 3.1 m |
| Main Level | Living Room | 4.1 m | 2.3 m | 4.1 m x 2.3 m |
| Main Level | Kitchen | 5.85 m | 4.6 m | 5.85 m x 4.6 m |
| Main Level | Foyer | 3.85 m | 2.2 m | 3.85 m x 2.2 m |
| Main Level | Primary Bedroom | 4.4 m | 3.55 m | 4.4 m x 3.55 m |
| Main Level | Bedroom 2 | 3.4 m | 3.25 m | 3.4 m x 3.25 m |
Interested?
Contact us for more information

