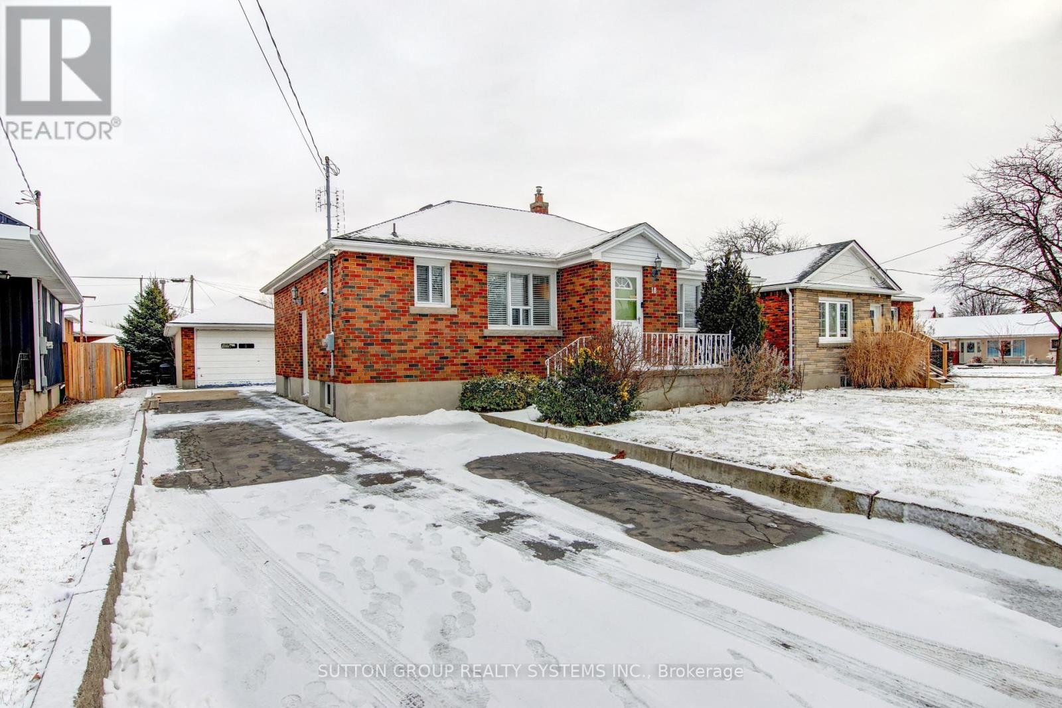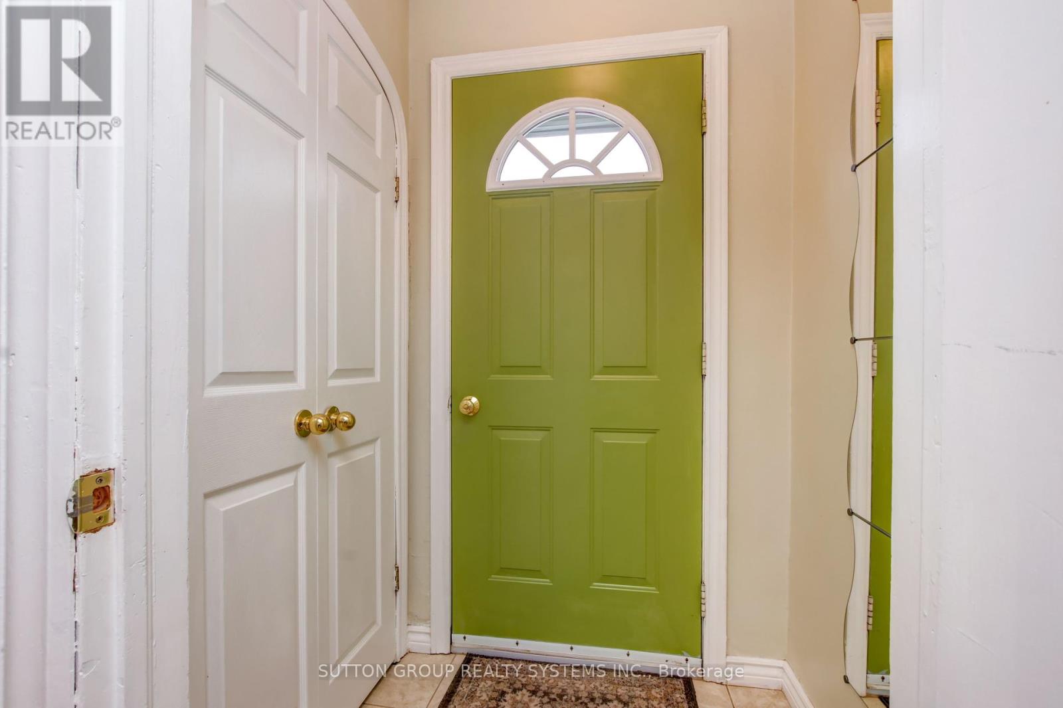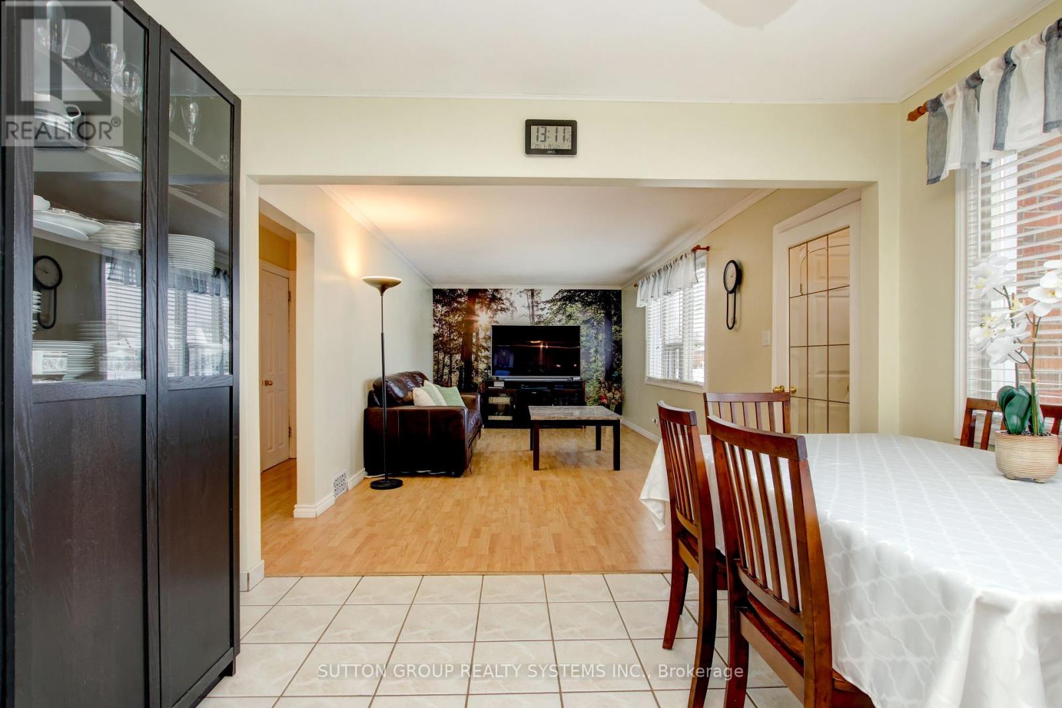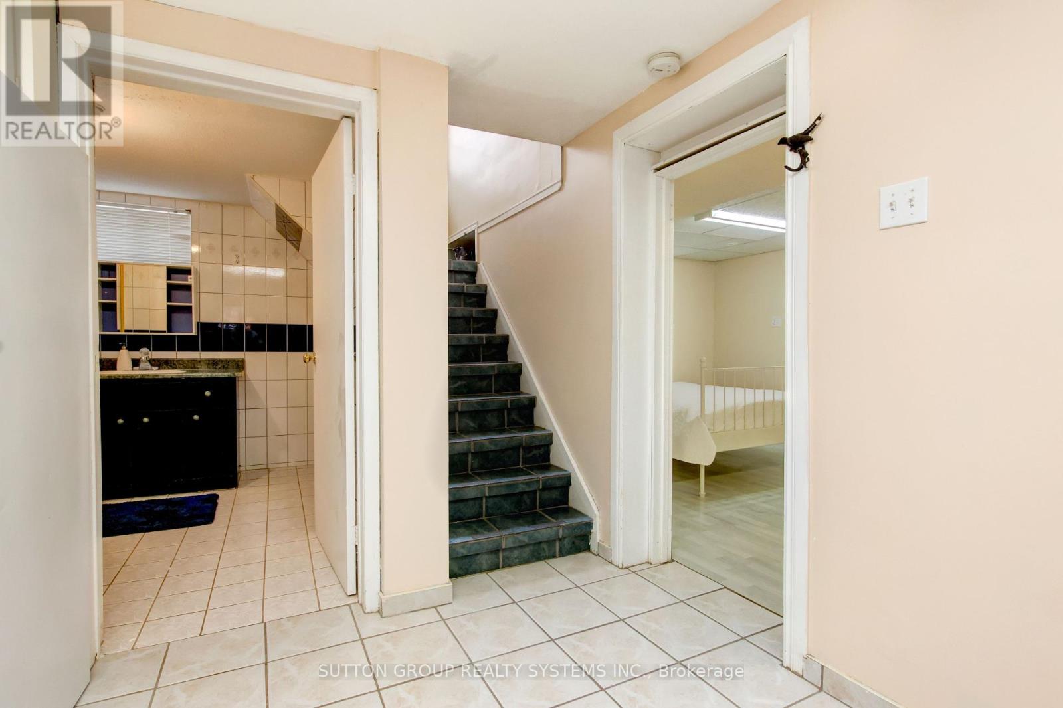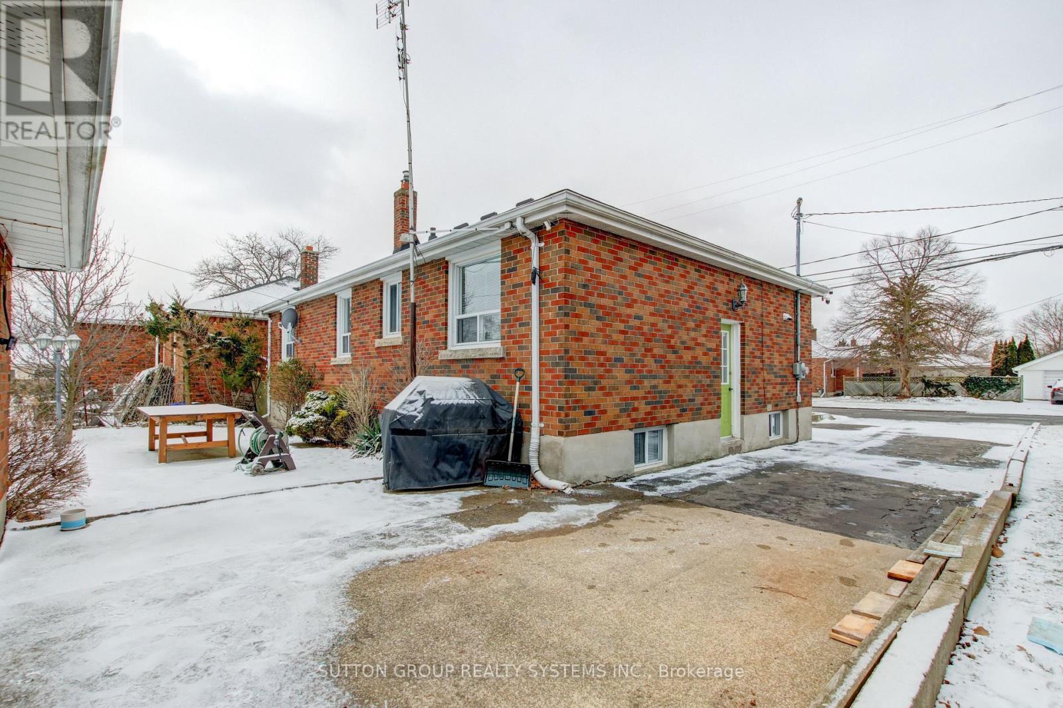- Home
- Services
- Homes For Sale Property Listings
- Neighbourhood
- Reviews
- Downloads
- Blog
- Contact
- Trusted Partners
18 Whyte Avenue N Thorold, Ontario L2V 2T3
4 Bedroom
2 Bathroom
Bungalow
Fireplace
Central Air Conditioning
Forced Air
$599,800
This charming 3 plus 1 bedroom, 2 baths, all brick bungalow is immaculately maintained and conveniently located in family friendly neighborhood. Main floor offers open concept lay-out of LR, DR and kitchen area. A convenient side entry provides easy access to both the main floor and the basement, offering separate entry option for in-law suite potential. The lower level features large recreation room combined with kitchen, big bedroom, laundry room and cold room. Step outside to a large, private, fenced yard, perfect for outdoor gathering and relaxation. The backyard is enhanced with concrete patio. Parking available for 7 cars, 5 on the drive and 2 tandem in large detached garage. Close to schools, parks, downtown Thorold, Major shopping, Brock university and highway access. Don't miss your chance to see this incredible property, come to a look. (id:58671)
Property Details
| MLS® Number | X11933478 |
| Property Type | Single Family |
| Community Name | 557 - Thorold Downtown |
| EquipmentType | Water Heater - Gas |
| Features | Flat Site, In-law Suite |
| ParkingSpaceTotal | 7 |
| RentalEquipmentType | Water Heater - Gas |
| Structure | Patio(s) |
Building
| BathroomTotal | 2 |
| BedroomsAboveGround | 3 |
| BedroomsBelowGround | 1 |
| BedroomsTotal | 4 |
| Amenities | Fireplace(s) |
| Appliances | Dishwasher, Dryer, Freezer, Microwave, Refrigerator, Stove, Two Washers, Window Coverings |
| ArchitecturalStyle | Bungalow |
| BasementDevelopment | Finished |
| BasementFeatures | Separate Entrance |
| BasementType | N/a (finished) |
| ConstructionStyleAttachment | Detached |
| CoolingType | Central Air Conditioning |
| ExteriorFinish | Brick |
| FireplacePresent | Yes |
| FlooringType | Laminate, Ceramic |
| FoundationType | Poured Concrete |
| HeatingFuel | Natural Gas |
| HeatingType | Forced Air |
| StoriesTotal | 1 |
| Type | House |
| UtilityWater | Municipal Water |
Parking
| Detached Garage |
Land
| Acreage | No |
| FenceType | Fenced Yard |
| Sewer | Sanitary Sewer |
| SizeDepth | 117 Ft ,9 In |
| SizeFrontage | 51 Ft ,8 In |
| SizeIrregular | 51.74 X 117.83 Ft |
| SizeTotalText | 51.74 X 117.83 Ft|under 1/2 Acre |
Rooms
| Level | Type | Length | Width | Dimensions |
|---|---|---|---|---|
| Basement | Recreational, Games Room | 5.09 m | 3.96 m | 5.09 m x 3.96 m |
| Basement | Kitchen | 3.96 m | 3.23 m | 3.96 m x 3.23 m |
| Basement | Bedroom 4 | 5.24 m | 3.29 m | 5.24 m x 3.29 m |
| Ground Level | Living Room | 5.82 m | 3.07 m | 5.82 m x 3.07 m |
| Ground Level | Dining Room | 3.07 m | 2.16 m | 3.07 m x 2.16 m |
| Ground Level | Kitchen | 3.07 m | 2.74 m | 3.07 m x 2.74 m |
| Ground Level | Primary Bedroom | 4.2 m | 2.77 m | 4.2 m x 2.77 m |
| Ground Level | Bedroom 2 | 3.53 m | 3 m | 3.53 m x 3 m |
| Ground Level | Bedroom 3 | 3 m | 2.6 m | 3 m x 2.6 m |
Interested?
Contact us for more information


