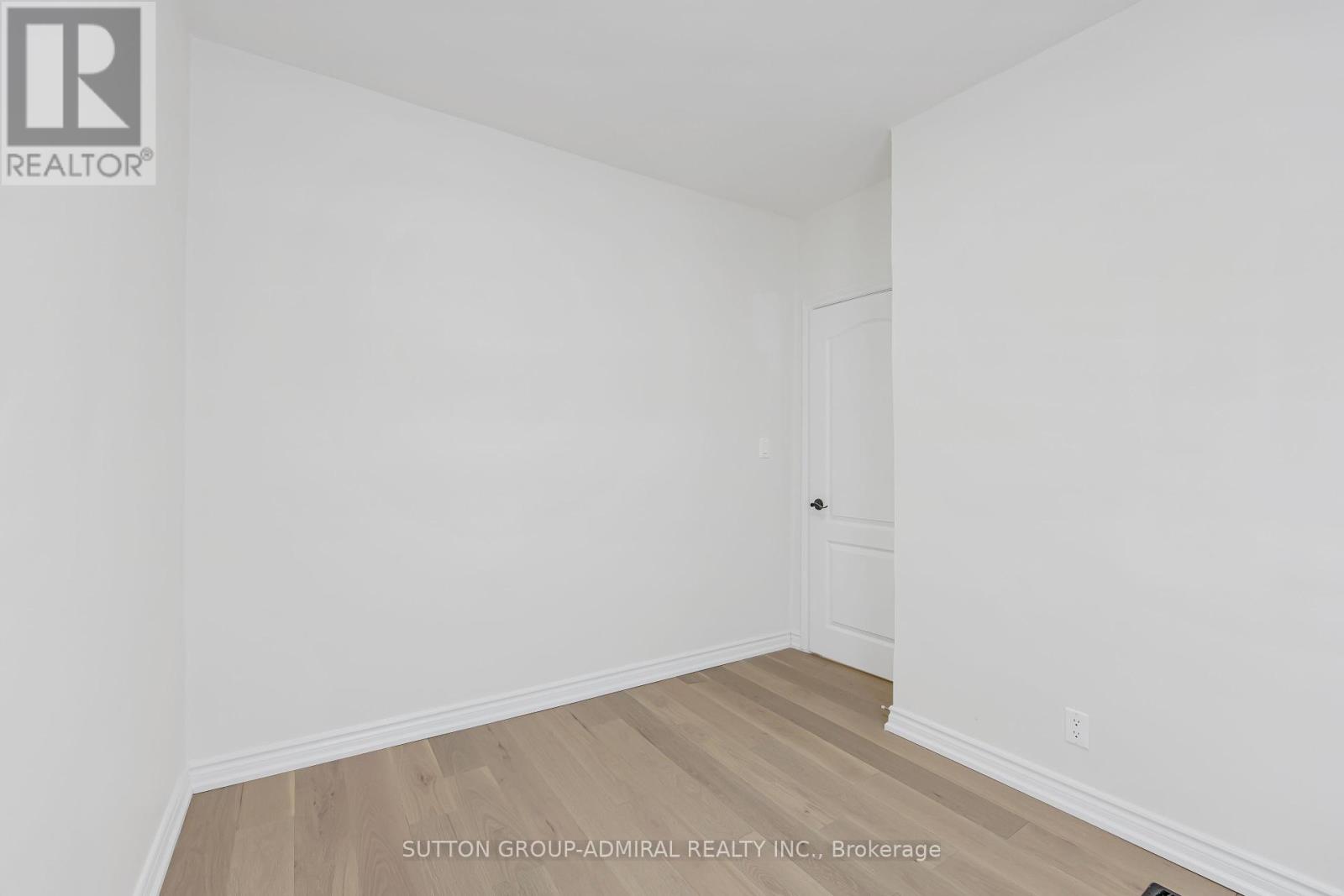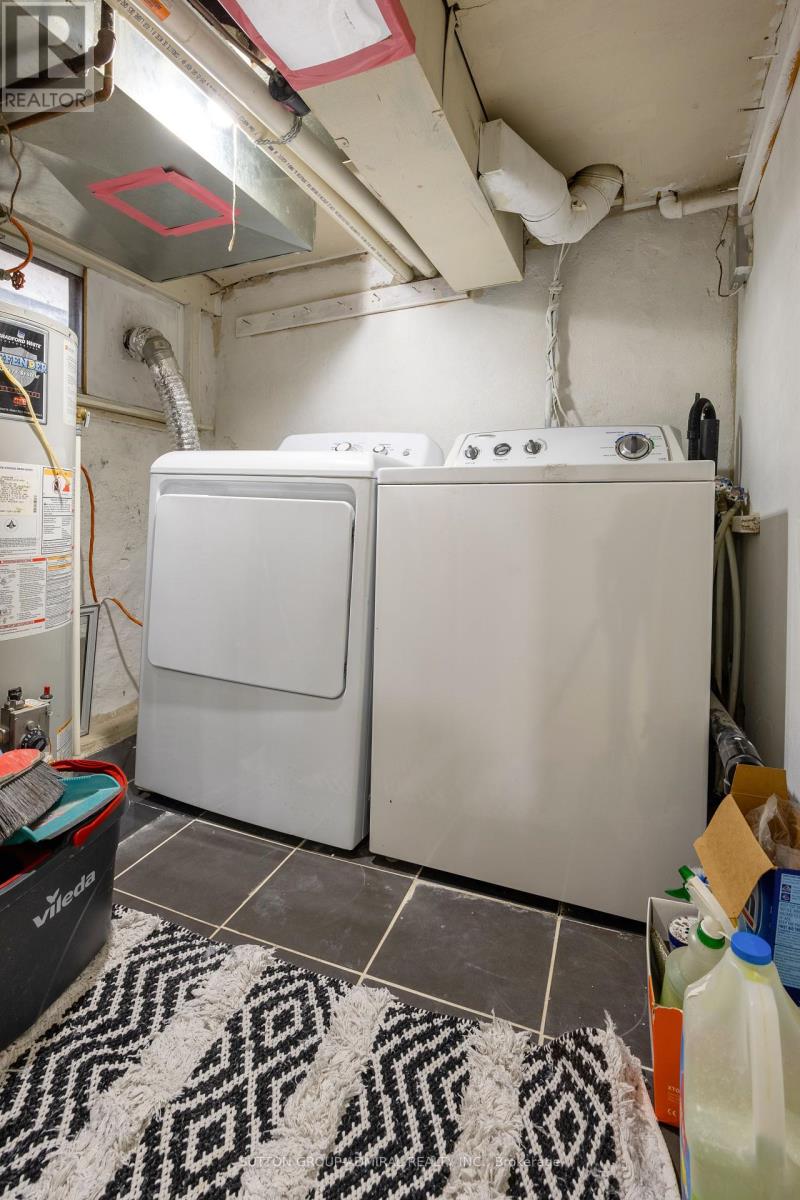- Home
- Services
- Homes For Sale Property Listings
- Neighbourhood
- Reviews
- Downloads
- Blog
- Contact
- Trusted Partners
120 Ascot Avenue Toronto, Ontario M6E 1G2
3 Bedroom
3 Bathroom
Central Air Conditioning
Forced Air
$1,240,000
Rare Detached home in desirable Corso Italia neighbourhood, this top-to-bottom newly renovated home will impress with the high end finishes and remarkable attention to detail. The bright, open-concept main floor features gorgeous hardwood floors and a family sized modern kitchen with quartz countertops, large centre island (w/breakfast bar) and stainless steel appliances. Combined Dining and living rooms provide a cozy and warm atmosphere and Pot Lights throughout the home. The fully finished lower level includes a walk-out/separate entrance, rent out or enjoy added living space. Step outside to the wide and spacious backyard, ideal for entertaining. Two parking spaces in the massive detached garage, with laneway home potential. Located just steps from St. Clair, you'll enjoy all the charm and amenities this coveted area has to offer. Don't miss this one! (id:58671)
Property Details
| MLS® Number | W11933446 |
| Property Type | Single Family |
| Community Name | Corso Italia-Davenport |
| AmenitiesNearBy | Park, Public Transit, Schools |
| CommunityFeatures | Community Centre |
| Features | In-law Suite |
| ParkingSpaceTotal | 2 |
| Structure | Drive Shed |
Building
| BathroomTotal | 3 |
| BedroomsAboveGround | 3 |
| BedroomsTotal | 3 |
| Appliances | Oven - Built-in, Dishwasher, Range, Refrigerator, Two Stoves |
| BasementFeatures | Apartment In Basement, Separate Entrance |
| BasementType | N/a |
| ConstructionStyleAttachment | Detached |
| CoolingType | Central Air Conditioning |
| ExteriorFinish | Brick |
| FlooringType | Hardwood, Vinyl |
| FoundationType | Concrete |
| HeatingFuel | Natural Gas |
| HeatingType | Forced Air |
| StoriesTotal | 2 |
| Type | House |
| UtilityWater | Municipal Water |
Parking
| Detached Garage |
Land
| Acreage | No |
| FenceType | Fenced Yard |
| LandAmenities | Park, Public Transit, Schools |
| Sewer | Sanitary Sewer |
| SizeDepth | 120 Ft |
| SizeFrontage | 18 Ft |
| SizeIrregular | 18 X 120 Ft |
| SizeTotalText | 18 X 120 Ft |
Rooms
| Level | Type | Length | Width | Dimensions |
|---|---|---|---|---|
| Second Level | Primary Bedroom | 3.88 m | 2.94 m | 3.88 m x 2.94 m |
| Second Level | Bedroom 2 | 2.92 m | 2.83 m | 2.92 m x 2.83 m |
| Second Level | Bedroom 3 | 3.06 m | 2.83 m | 3.06 m x 2.83 m |
| Lower Level | Recreational, Games Room | 7.54 m | 7.54 m x Measurements not available | |
| Lower Level | Kitchen | 3.41 m | 2.6 m | 3.41 m x 2.6 m |
| Main Level | Living Room | 3.99 m | 2.54 m | 3.99 m x 2.54 m |
| Main Level | Dining Room | 3.59 m | 2.54 m | 3.59 m x 2.54 m |
| Main Level | Kitchen | 4.23 m | 3.62 m | 4.23 m x 3.62 m |
Interested?
Contact us for more information



































