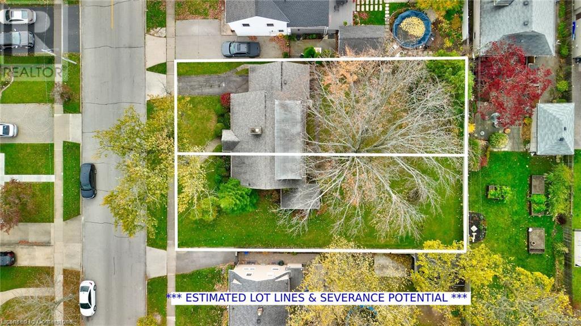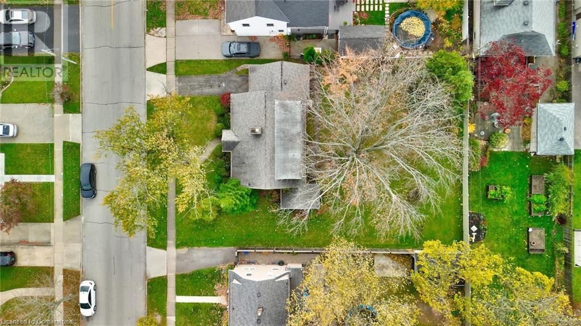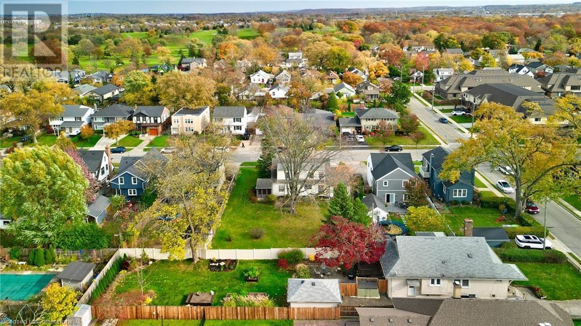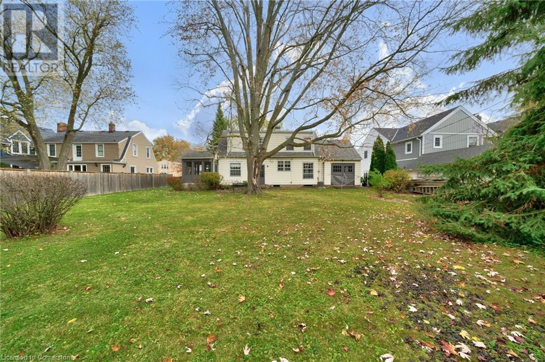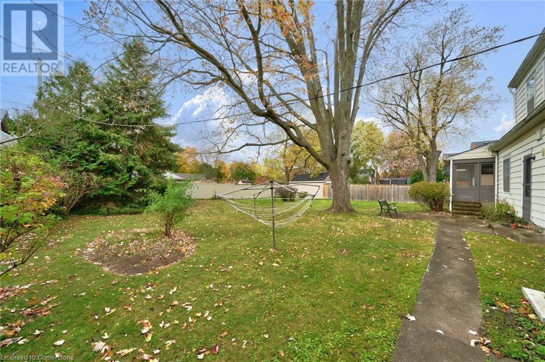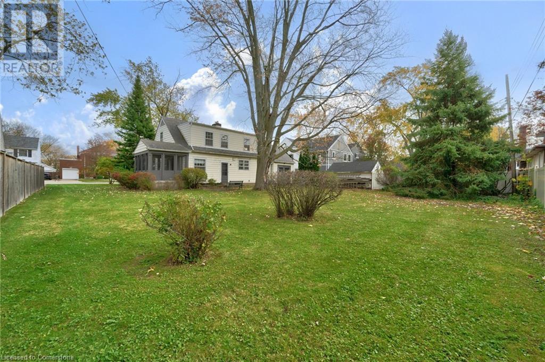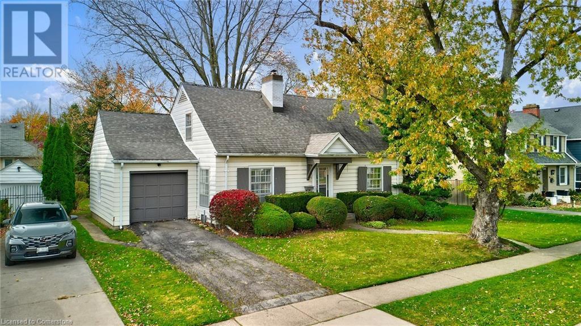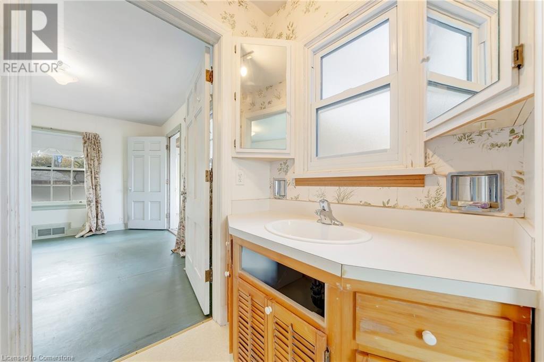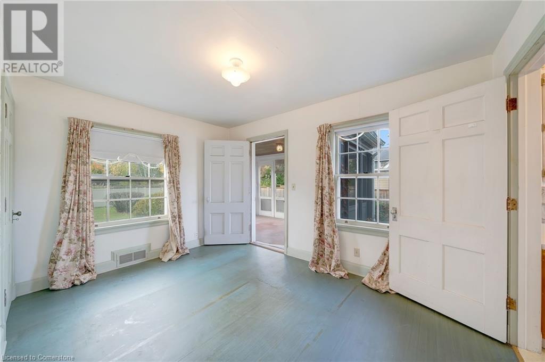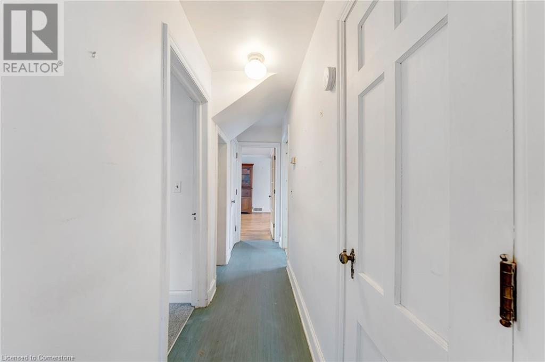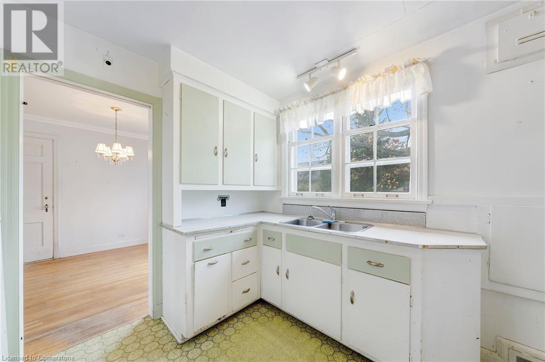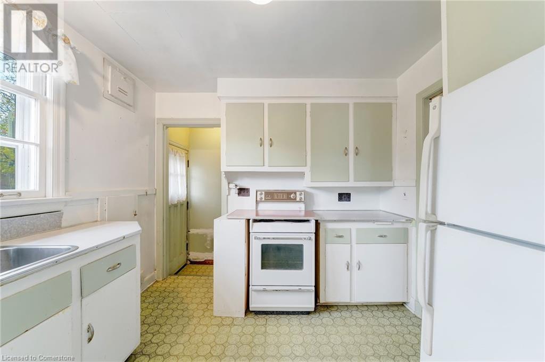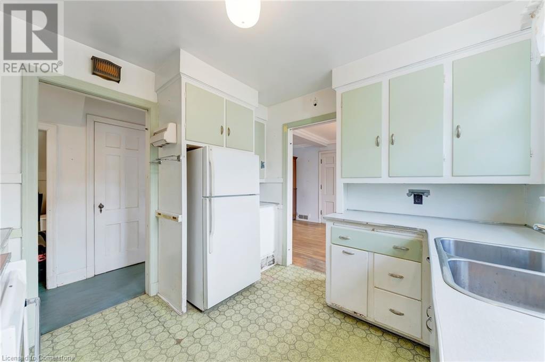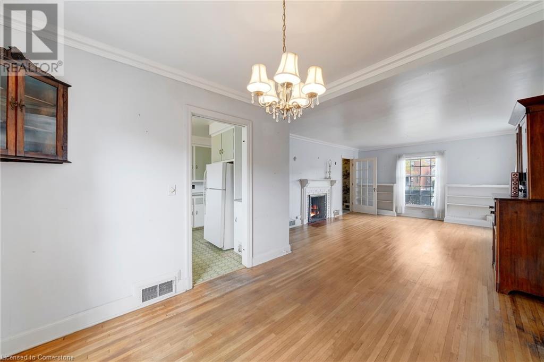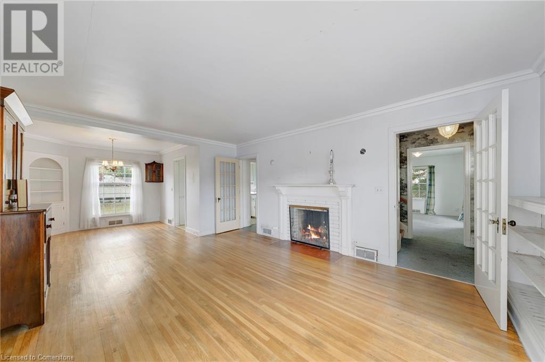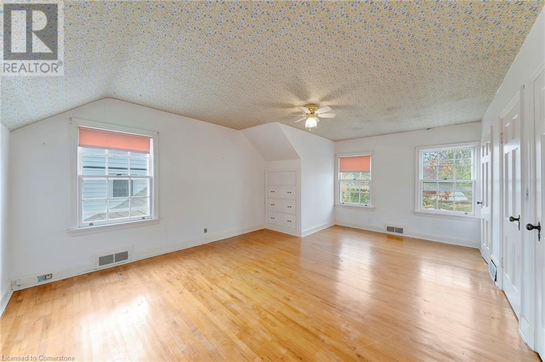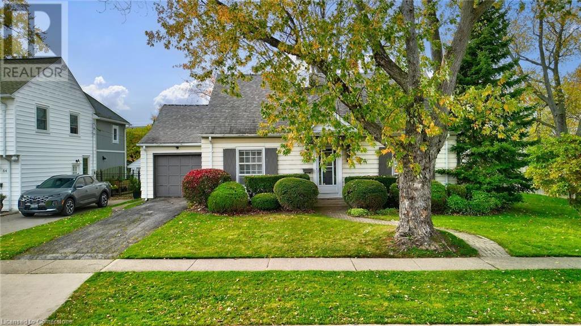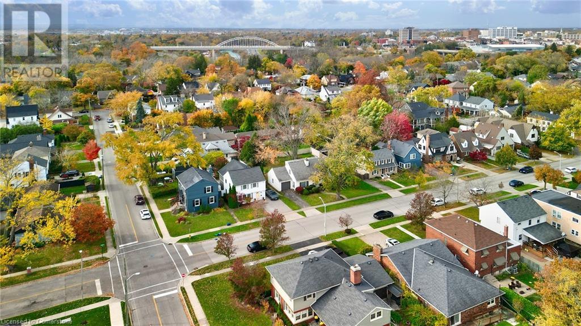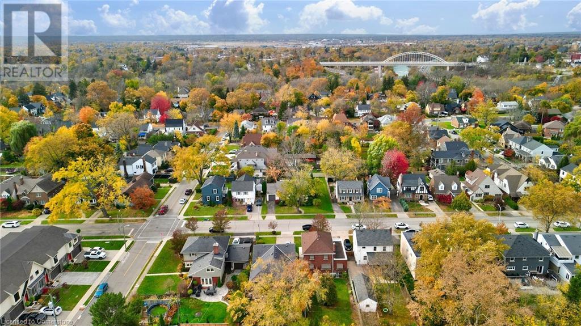- Home
- Services
- Homes For Sale Property Listings
- Neighbourhood
- Reviews
- Downloads
- Blog
- Contact
- Trusted Partners
80 South Drive St. Catharines, Ontario L2R 4V4
4 Bedroom
2 Bathroom
1800 sqft
Fireplace
Central Air Conditioning
Forced Air
$729,900
Here is an exceptional infill development opportunity on one of the LAST remaining premium lots in Old Glenridge, featuring a remarkable 80 feet of frontage. Surrounded by high-end character homes in one of the most prestigious neighbourhoods in St.Catharines, opportunities like this don’t hit the market very often. The highest and best use for this property would be to subdivide and create two 40 Foot Lots. The R2 zoning presents multiple options for redevelopment - from luxury custom home builds to multi-generational homes or homes with income producing units. The backyard orientation of the property provides afternoon sun for optimal exposure. Don’t miss this rare opportunity to build or invest in a highly sought-after community. Book your showing today! (id:58671)
Property Details
| MLS® Number | 40692014 |
| Property Type | Single Family |
| AmenitiesNearBy | Golf Nearby, Park, Place Of Worship, Public Transit, Schools |
| CommunityFeatures | Quiet Area, Community Centre |
| EquipmentType | Water Heater |
| Features | Paved Driveway |
| ParkingSpaceTotal | 3 |
| RentalEquipmentType | Water Heater |
Building
| BathroomTotal | 2 |
| BedroomsAboveGround | 4 |
| BedroomsTotal | 4 |
| Appliances | Refrigerator, Stove |
| BasementDevelopment | Unfinished |
| BasementType | Full (unfinished) |
| ConstructedDate | 1946 |
| ConstructionStyleAttachment | Detached |
| CoolingType | Central Air Conditioning |
| ExteriorFinish | Aluminum Siding |
| FireplacePresent | Yes |
| FireplaceTotal | 1 |
| FoundationType | Poured Concrete |
| HeatingFuel | Natural Gas |
| HeatingType | Forced Air |
| StoriesTotal | 2 |
| SizeInterior | 1800 Sqft |
| Type | House |
| UtilityWater | Municipal Water |
Parking
| Attached Garage |
Land
| Acreage | No |
| LandAmenities | Golf Nearby, Park, Place Of Worship, Public Transit, Schools |
| Sewer | Municipal Sewage System |
| SizeDepth | 114 Ft |
| SizeFrontage | 80 Ft |
| SizeTotalText | Under 1/2 Acre |
| ZoningDescription | R2 |
Rooms
| Level | Type | Length | Width | Dimensions |
|---|---|---|---|---|
| Second Level | 4pc Bathroom | 7'2'' x 5'0'' | ||
| Second Level | Bedroom | 18'4'' x 12'4'' | ||
| Second Level | Bedroom | 18'2'' x 13'0'' | ||
| Basement | Other | Measurements not available | ||
| Main Level | Sunroom | 12'9'' x 8'8'' | ||
| Main Level | 3pc Bathroom | 9'8'' x 4'4'' | ||
| Main Level | Bedroom | 13'3'' x 9'8'' | ||
| Main Level | Primary Bedroom | 16'1'' x 13'8'' | ||
| Main Level | Kitchen | 9'6'' x 9'5'' | ||
| Main Level | Dining Room | 9'5'' x 9'10'' | ||
| Main Level | Living Room | 17'4'' x 13'2'' | ||
| Main Level | Foyer | 6'3'' x 4'7'' |
https://www.realtor.ca/real-estate/27825148/80-south-drive-st-catharines
Interested?
Contact us for more information

