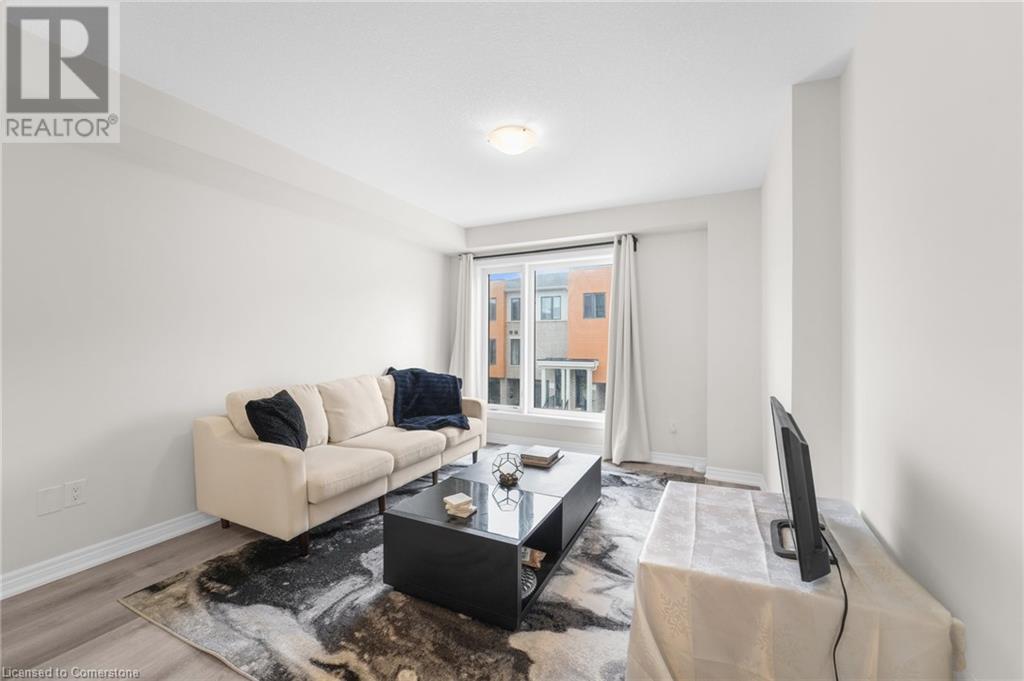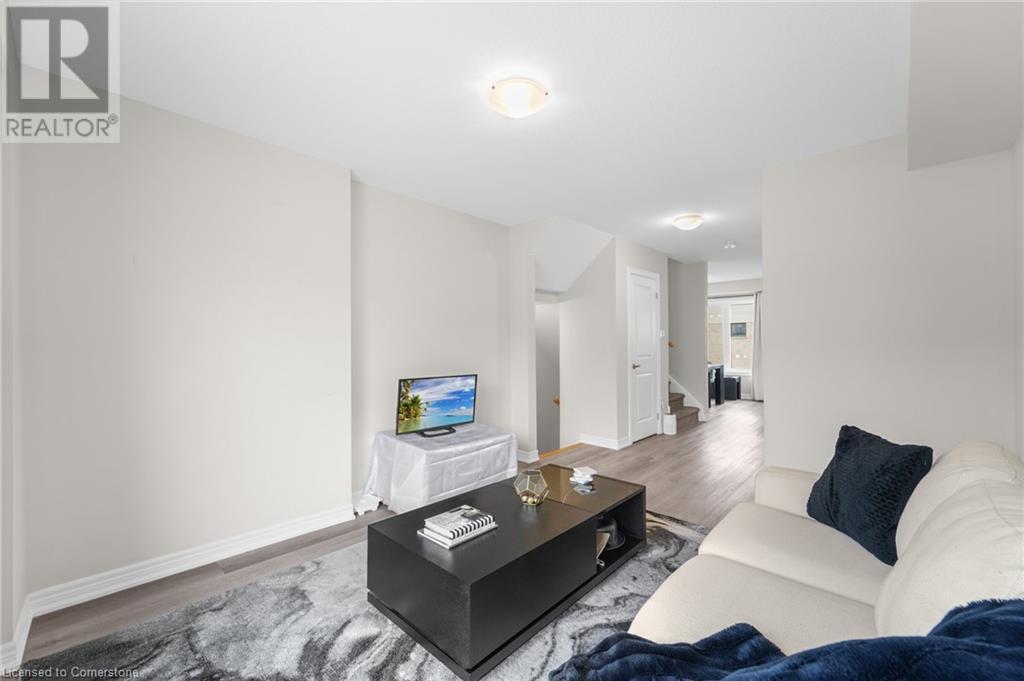- Home
- Services
- Homes For Sale Property Listings
- Neighbourhood
- Reviews
- Downloads
- Blog
- Contact
- Trusted Partners
24 Radison Lane Hamilton, Ontario L8H 0B5
3 Bedroom
3 Bathroom
1311 sqft
3 Level
Central Air Conditioning
$629,900Maintenance, Insurance, Landscaping, Property Management
$139.07 Monthly
Maintenance, Insurance, Landscaping, Property Management
$139.07 MonthlyThis beautifully maintained 3 bedroom townhouse, built in 2023, offers a perfect blend of modern design and comfort. The open-concept main level features a spacious living room, a fully equipped kitchen, and a convenient 2-piece bathroom, complemented by additional storage space and laundry. Large, bright windows fill the home with natural light, creating a welcoming atmosphere throughout. Upstairs, you'll find three bedrooms, two full bathrooms with the primary bedroom holding ensuite privileges and a walk in closet for added convenience. The lower level boasts a cozy rec room with a walkout to the backyard, along with direct access to the garage. Additional storage is available in the garage. The exterior features two-car parking and private backyard space to enjoy! Conveniently located minutes to the Red Hill Valley PKWY, grocery stores, schools, parks and more! (id:58671)
Open House
This property has open houses!
January
25
Saturday
Starts at:
12:00 pm
Ends at:2:00 pm
Property Details
| MLS® Number | 40692021 |
| Property Type | Single Family |
| AmenitiesNearBy | Airport, Hospital, Park, Public Transit, Schools, Shopping |
| EquipmentType | Water Heater |
| Features | Conservation/green Belt |
| ParkingSpaceTotal | 2 |
| RentalEquipmentType | Water Heater |
Building
| BathroomTotal | 3 |
| BedroomsAboveGround | 3 |
| BedroomsTotal | 3 |
| Appliances | Dishwasher, Dryer, Refrigerator, Stove, Washer |
| ArchitecturalStyle | 3 Level |
| BasementType | None |
| ConstructedDate | 2023 |
| ConstructionStyleAttachment | Attached |
| CoolingType | Central Air Conditioning |
| ExteriorFinish | Brick, Vinyl Siding |
| FoundationType | Poured Concrete |
| HalfBathTotal | 1 |
| HeatingFuel | Natural Gas |
| StoriesTotal | 3 |
| SizeInterior | 1311 Sqft |
| Type | Row / Townhouse |
| UtilityWater | Municipal Water |
Parking
| Attached Garage |
Land
| AccessType | Highway Access |
| Acreage | No |
| LandAmenities | Airport, Hospital, Park, Public Transit, Schools, Shopping |
| Sewer | Municipal Sewage System |
| SizeTotalText | Unknown |
| ZoningDescription | Residential |
Rooms
| Level | Type | Length | Width | Dimensions |
|---|---|---|---|---|
| Second Level | 2pc Bathroom | 6'1'' x 3'0'' | ||
| Second Level | Kitchen | 14'5'' x 8'7'' | ||
| Second Level | Living Room | 10'9'' x 10'5'' | ||
| Third Level | 4pc Bathroom | 7'2'' x 4'5'' | ||
| Third Level | 4pc Bathroom | 7'2'' x 4'5'' | ||
| Third Level | Bedroom | 11'2'' x 6'7'' | ||
| Third Level | Bedroom | 9'6'' x 7'0'' | ||
| Third Level | Bedroom | 11'2'' x 6'7'' | ||
| Main Level | Recreation Room | 11'6'' x 6'1'' |
https://www.realtor.ca/real-estate/27824915/24-radison-lane-hamilton
Interested?
Contact us for more information
































