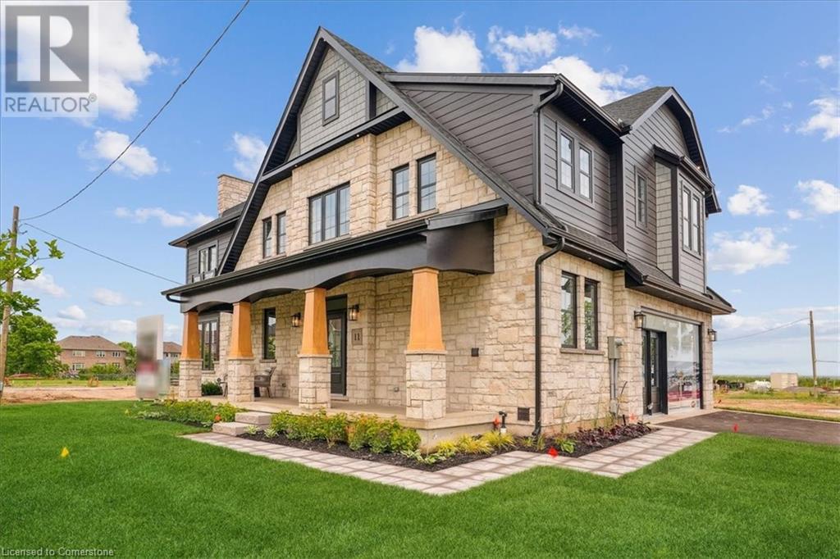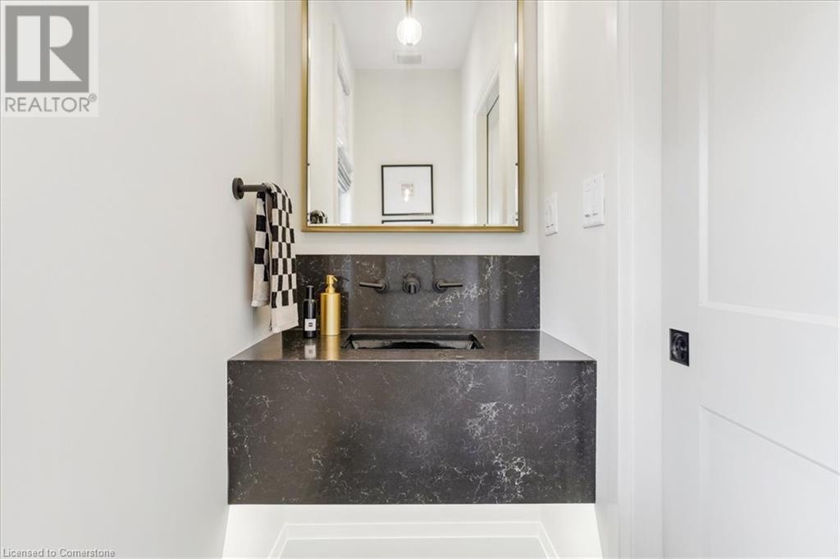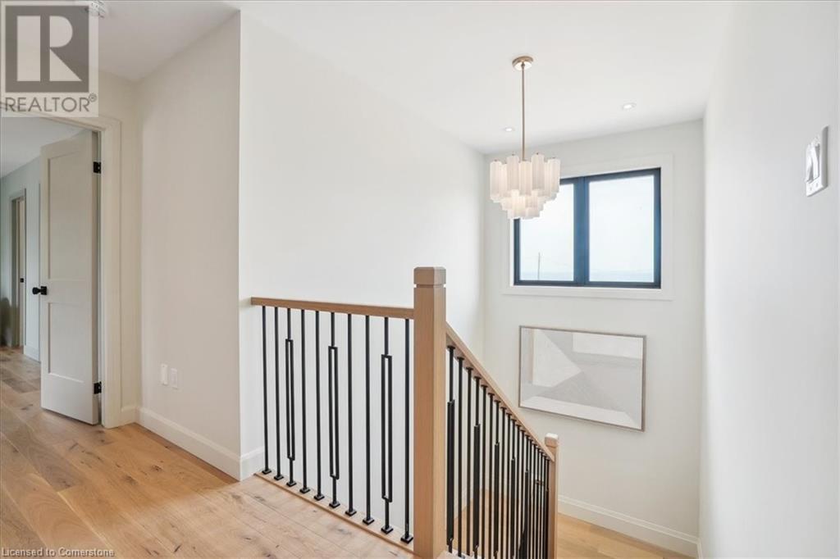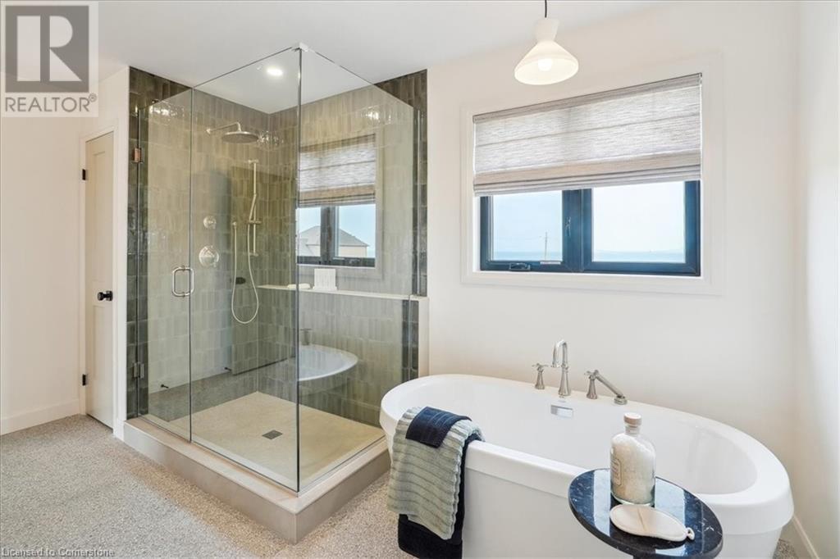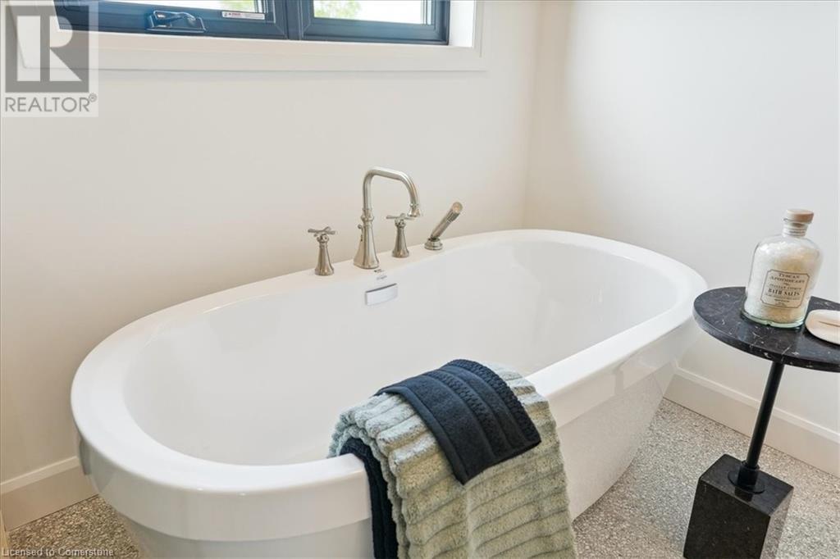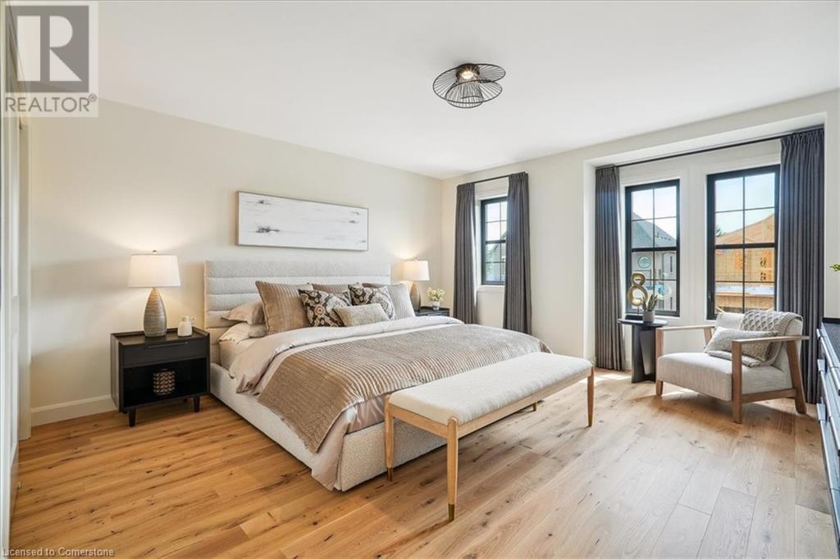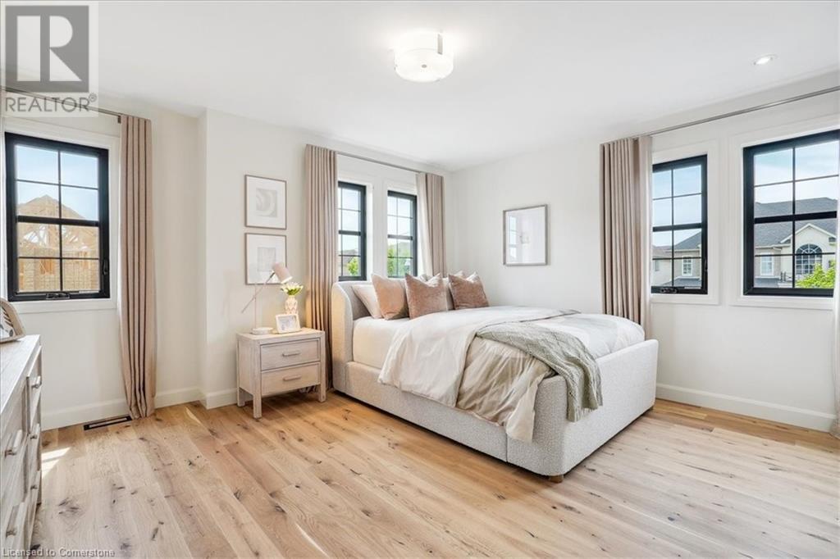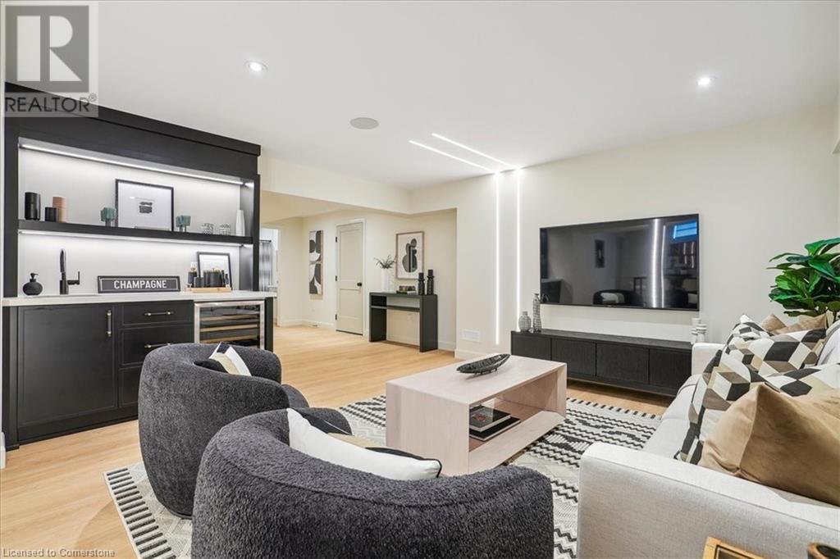- Home
- Services
- Homes For Sale Property Listings
- Neighbourhood
- Reviews
- Downloads
- Blog
- Contact
- Trusted Partners
100 Watershore Drive Unit# Lot 11 Stoney Creek, Ontario L8E 0C1
4 Bedroom
5 Bathroom
2748 sqft
2 Level
Central Air Conditioning
Forced Air
$1,899,000Maintenance,
$135 Monthly
Maintenance,
$135 MonthlyWelcome to The Residences at Watershore, a stunning new lakeside community in Stoney Creek, just steps from Lake Ontario. The Willow MODEL HOME offers endless upgrades in the beautiful 4 bed, 5 bathroom custom 2 storey.With 2,748 sqft PLUS finished basement, this thoughtfully designed living space in this beautiful home boasts a spacious main floor with an open living, dining, and gourmet kitchen along with a perfectly situated den, 2-pce bathroom and main floor laundry! The second floor holds the oversized primary bedroom with a walk-in closet and 5-pce luxury ensuite, 3 more large bedrooms & 2 additional bathrooms! The fully finished basement is complete with a gorgeous large rec room, a wet bar and 4-pce bathroom!Close to highways, shopping, and amenities, this waterside oasis is ideal for your dream lifestyle. Closings are scheduled one year from purchase. This is a pre-construction site. Closing is available 8 months. (id:58671)
Open House
This property has open houses!
January
25
Saturday
Starts at:
1:00 am
Ends at:4:00 pm
January
26
Sunday
Starts at:
1:00 am
Ends at:4:00 pm
Property Details
| MLS® Number | 40692341 |
| Property Type | Single Family |
| AmenitiesNearBy | Beach, Hospital, Marina, Park, Playground, Schools |
| CommunicationType | High Speed Internet |
| CommunityFeatures | Quiet Area, School Bus |
| EquipmentType | Other, Water Heater |
| Features | Southern Exposure, Conservation/green Belt, Sump Pump |
| ParkingSpaceTotal | 4 |
| RentalEquipmentType | Other, Water Heater |
Building
| BathroomTotal | 5 |
| BedroomsAboveGround | 4 |
| BedroomsTotal | 4 |
| Appliances | Dishwasher, Dryer, Refrigerator, Washer, Microwave Built-in, Gas Stove(s), Window Coverings |
| ArchitecturalStyle | 2 Level |
| BasementDevelopment | Finished |
| BasementType | Full (finished) |
| ConstructionStyleAttachment | Detached |
| CoolingType | Central Air Conditioning |
| ExteriorFinish | Brick, Other, Stone |
| FoundationType | Poured Concrete |
| HalfBathTotal | 1 |
| HeatingType | Forced Air |
| StoriesTotal | 2 |
| SizeInterior | 2748 Sqft |
| Type | House |
| UtilityWater | Municipal Water |
Parking
| Attached Garage |
Land
| AccessType | Road Access, Highway Access, Highway Nearby |
| Acreage | No |
| LandAmenities | Beach, Hospital, Marina, Park, Playground, Schools |
| Sewer | Municipal Sewage System |
| SizeDepth | 109 Ft |
| SizeFrontage | 54 Ft |
| SizeTotalText | Under 1/2 Acre |
| ZoningDescription | R2 |
Rooms
| Level | Type | Length | Width | Dimensions |
|---|---|---|---|---|
| Second Level | 5pc Bathroom | Measurements not available | ||
| Second Level | 5pc Bathroom | Measurements not available | ||
| Second Level | Bedroom | 12'8'' x 10'6'' | ||
| Second Level | Bedroom | 11'6'' x 14'6'' | ||
| Second Level | Bedroom | 14'0'' x 14'6'' | ||
| Second Level | Primary Bedroom | 18'8'' x 14'0'' | ||
| Second Level | 4pc Bathroom | Measurements not available | ||
| Basement | 4pc Bathroom | Measurements not available | ||
| Main Level | 2pc Bathroom | Measurements not available | ||
| Main Level | Living Room | 14'8'' x 16'0'' | ||
| Main Level | Dining Room | 13'4'' x 11'2'' | ||
| Main Level | Kitchen | 13'4'' x 9'10'' |
Utilities
| Cable | Available |
| Electricity | Available |
| Natural Gas | Available |
| Telephone | Available |
https://www.realtor.ca/real-estate/27828650/100-watershore-drive-unit-lot-11-stoney-creek
Interested?
Contact us for more information

